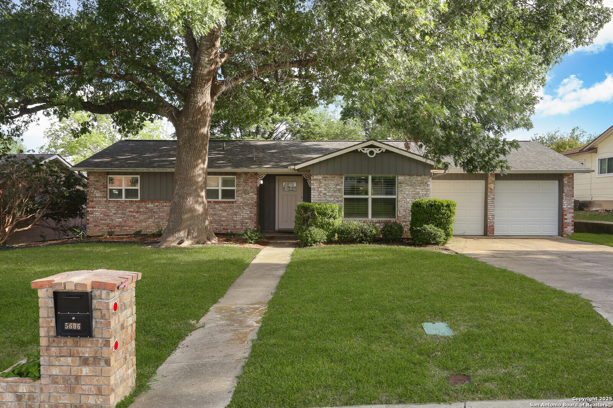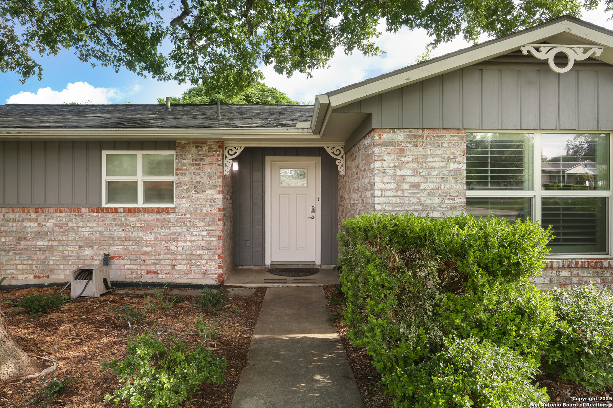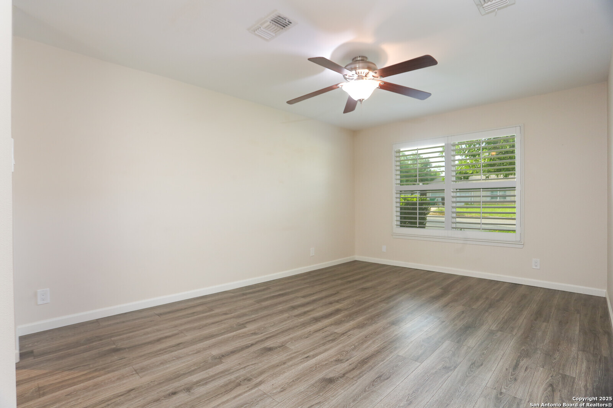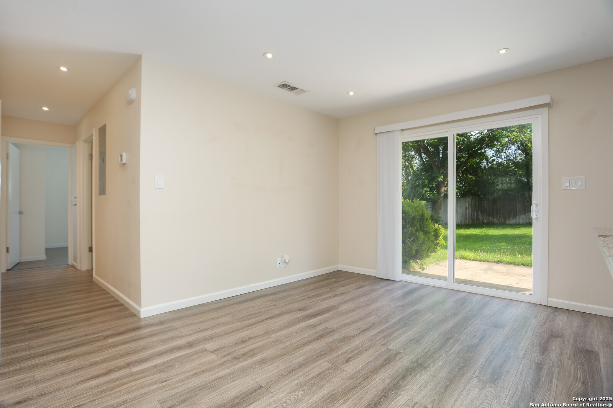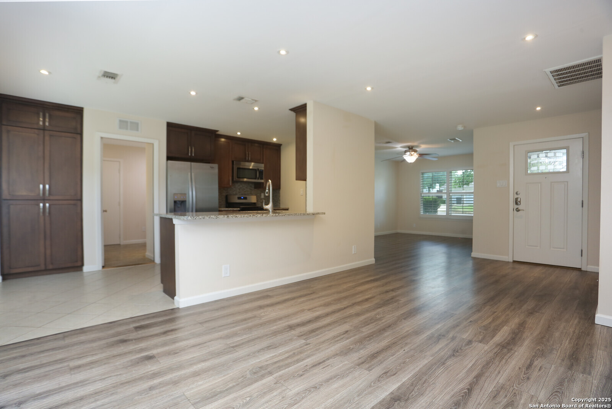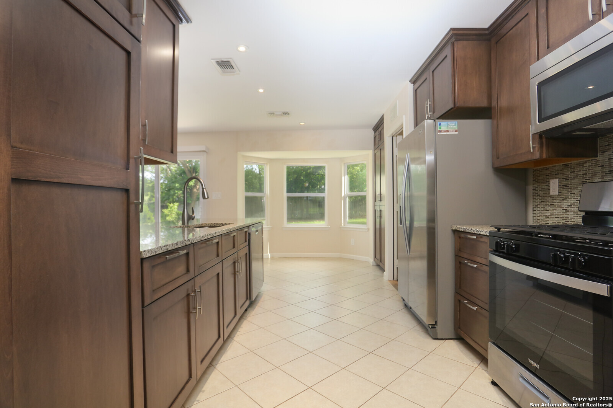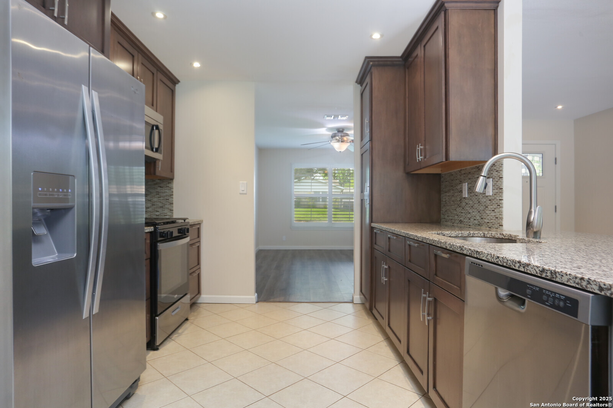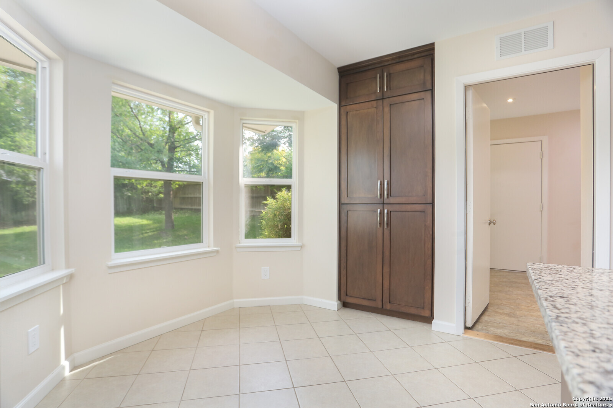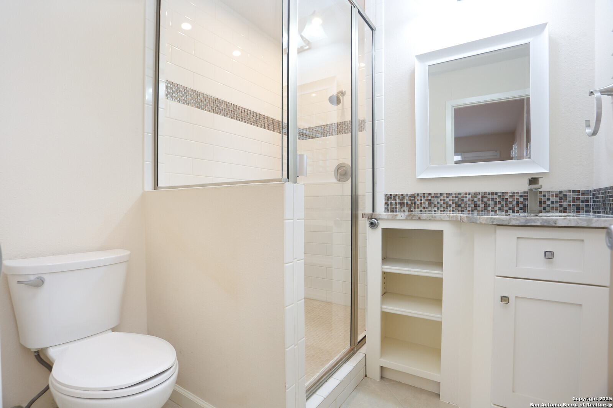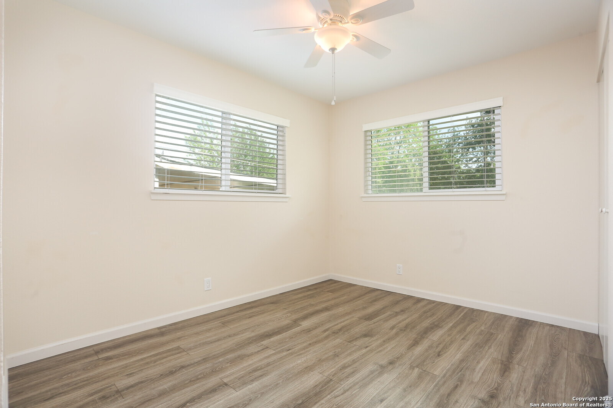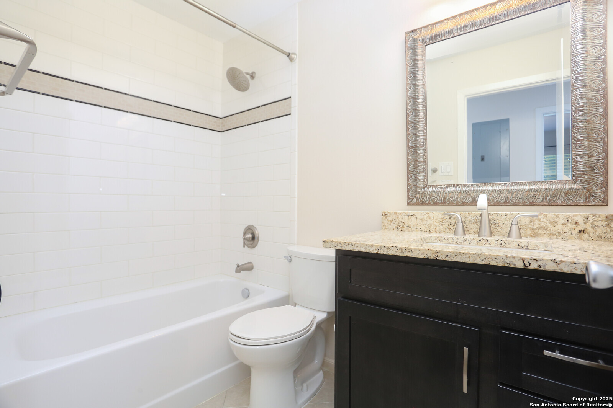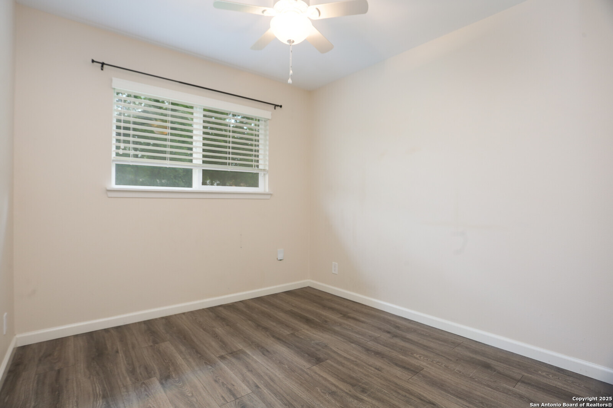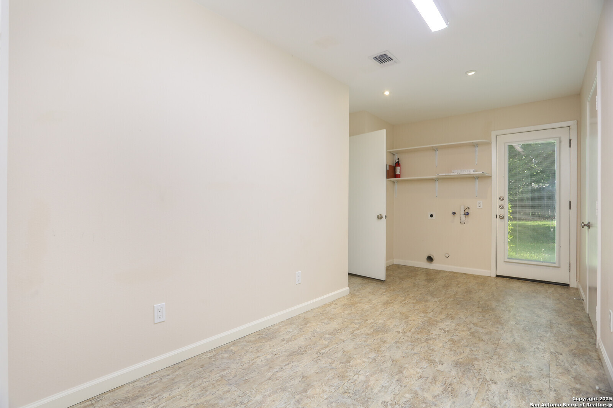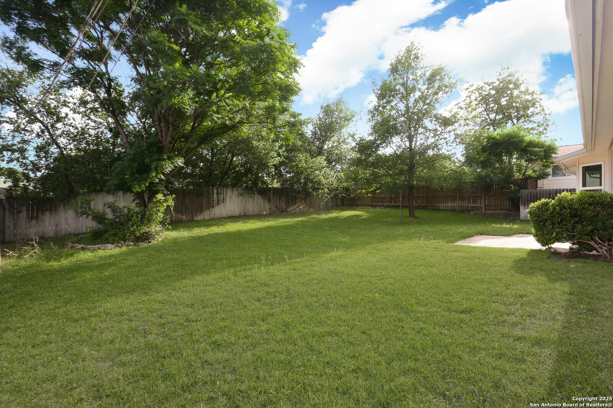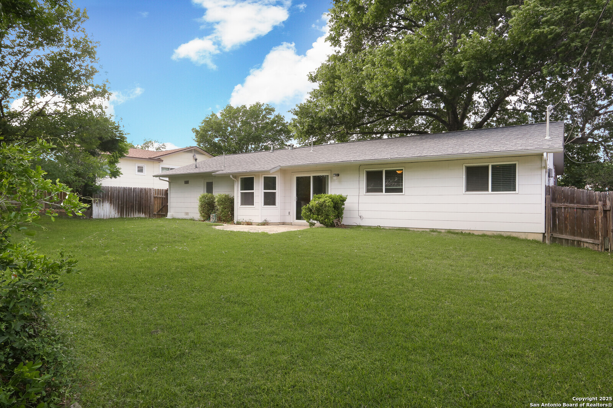Property Details
Granger
San Antonio, TX 78240
$300,000
3 BD | 2 BA | 1,297 SqFt
Property Description
Impressive, completely remodeled one-story, energy efficient 3 BR, 2 bath, 1-car oversized garage, home near the Medical Center/USAA. Bright, open floor plan w/ Designer Kitchen: custom 42" stained, soft close cabinets, granite countertops, stainless steel appliances, recess lighting, gas range, tile floors. Spacious living & dining areas with Pergo floors, same flooring in bedrooms. Master Bath- walk-in shower, Moen faucets. Guest bath- deep soaking tub. Ex-large utility room with lots of storage.Energy efficient: Pella windows, Trane 16 seer AC, lots of insulation, ceiling fans, shutters. Over size 1 car garage. Large Red Oak shades home. Gas- furnace & water heater. New electrical inside and out,Landscaped w/ irrigation. Schedule your showing today!
Property Details
- Status:Available
- Type:Residential (Purchase)
- MLS #:1862915
- Year Built:1965
- Sq. Feet:1,297
Community Information
- Address:5606 Granger San Antonio, TX 78240
- County:Bexar
- City:San Antonio
- Subdivision:OAK HILLS TERRACE
- Zip Code:78240
School Information
- School System:Northside
- High School:Marshall
- Middle School:Neff Pat
- Elementary School:Oak Hills Terrace
Features / Amenities
- Total Sq. Ft.:1,297
- Interior Features:One Living Area, Separate Dining Room, Eat-In Kitchen, Breakfast Bar, Walk-In Pantry, Utility Room Inside, 1st Floor Lvl/No Steps, Open Floor Plan
- Fireplace(s): Not Applicable
- Floor:Ceramic Tile, Wood
- Inclusions:Ceiling Fans, Washer Connection, Dryer Connection, Cook Top, Microwave Oven, Stove/Range, Disposal, Dishwasher, Ice Maker Connection, Vent Fan, Smoke Alarm, Gas Water Heater, Garage Door Opener, Solid Counter Tops, Carbon Monoxide Detector, City Garbage service
- Master Bath Features:Shower Only, Single Vanity
- Exterior Features:Patio Slab, Privacy Fence
- Cooling:One Central
- Heating Fuel:Natural Gas
- Heating:Central
- Master:13x12
- Bedroom 2:11x9
- Bedroom 3:9x9
- Dining Room:16x10
- Kitchen:10x11
Architecture
- Bedrooms:3
- Bathrooms:2
- Year Built:1965
- Stories:1
- Style:One Story
- Roof:Composition
- Foundation:Slab
- Parking:One Car Garage, Oversized
Property Features
- Neighborhood Amenities:None
- Water/Sewer:Water System, Sewer System
Tax and Financial Info
- Proposed Terms:Conventional, FHA, VA, Cash
- Total Tax:4590.47
3 BD | 2 BA | 1,297 SqFt

