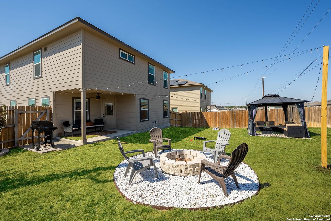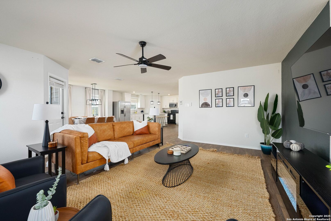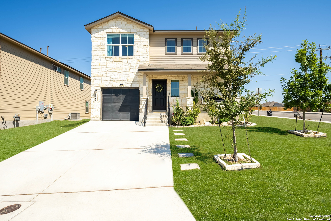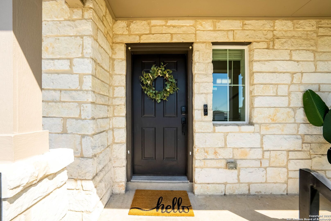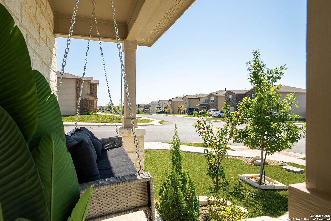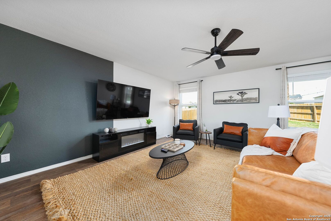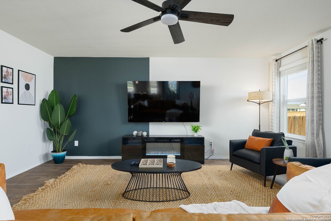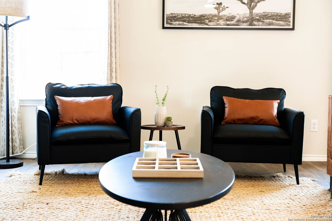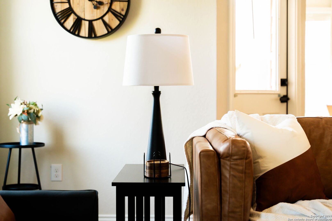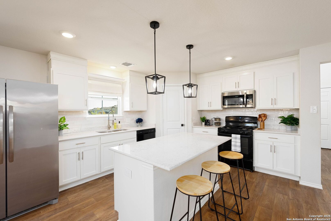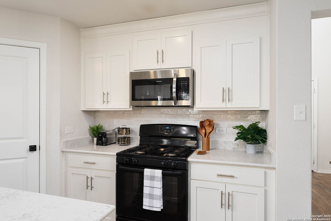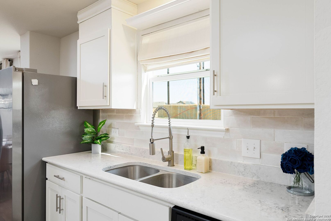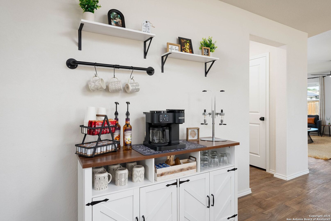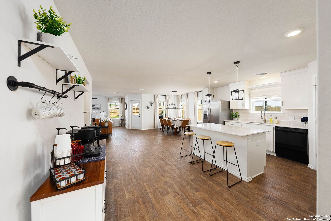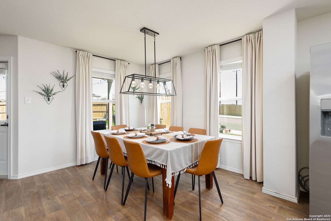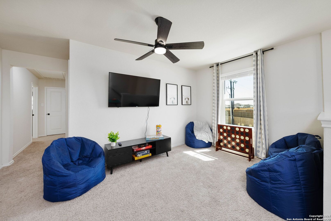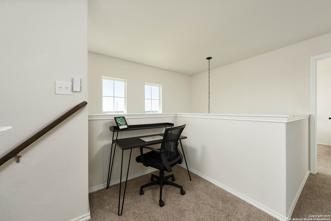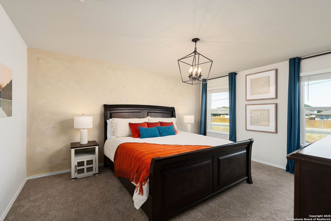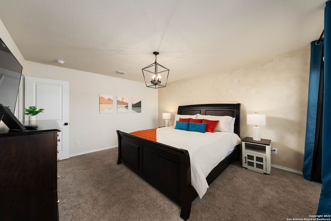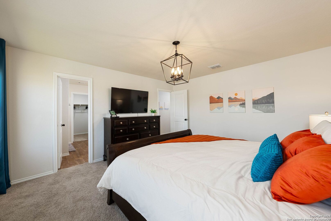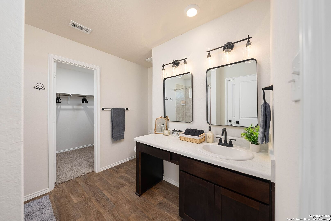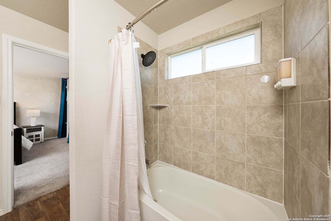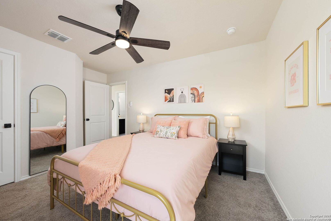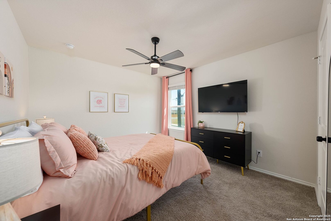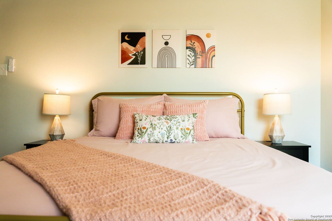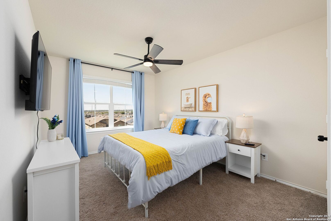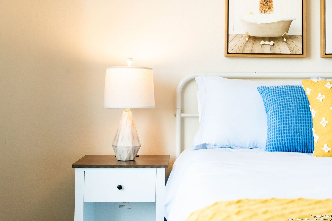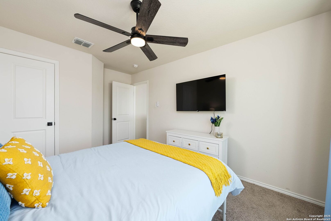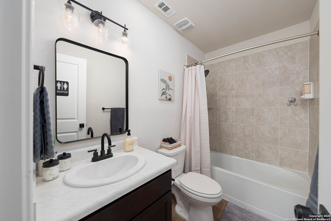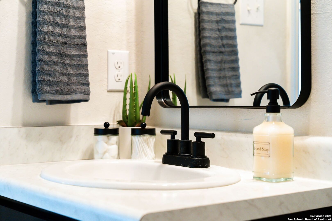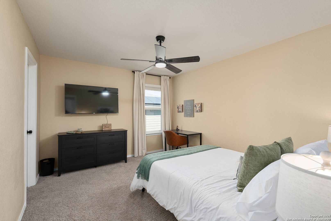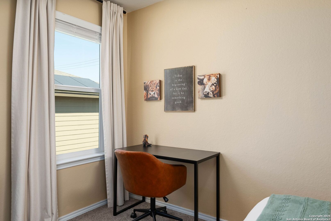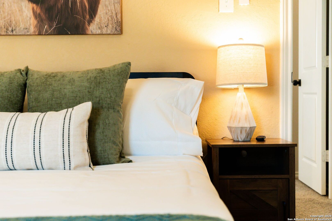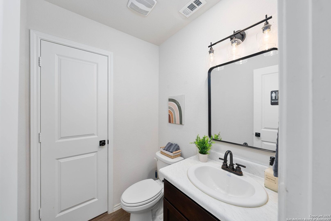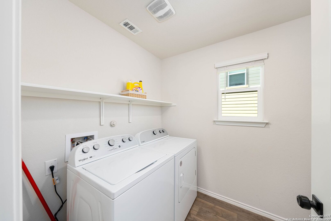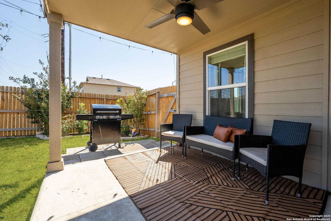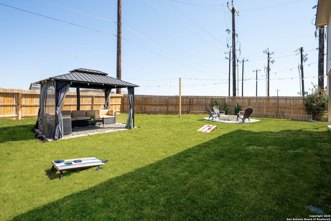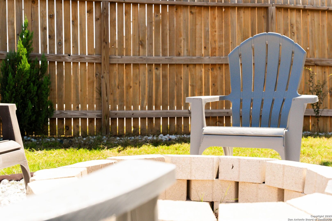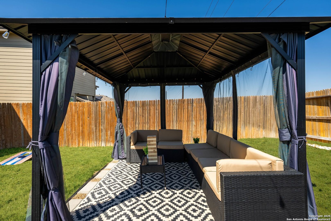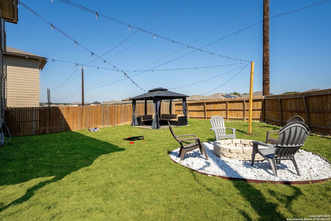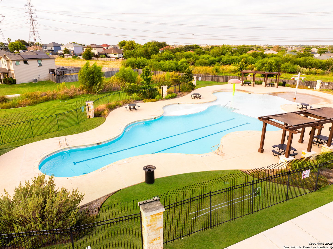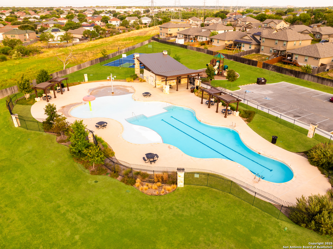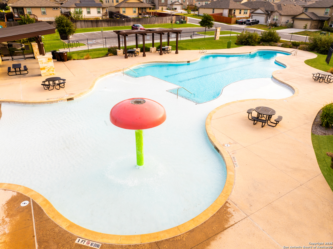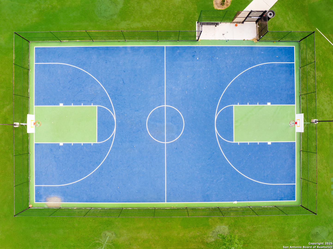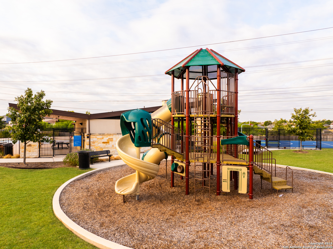Property Details
KENDALL PR
San Antonio, TX 78244
$290,000
4 BD | 3 BA | 2,243 SqFt
Property Description
AVAILABLE FOR SHOWINGS STARTING JUNE 17th. Beautifully Remodeled 4-Bedroom, 2.5-Bath Home Sitting on a Large Lot with a Dream Backyard! This home has it all! The countless upgraded features- including the cabinets, lighting, design, and fixtures- are just the beginning. This home truly offers a luxury experience on a budget. The open-concept foyer, kitchen, dining, and living areas flow seamlessly, while the spacious upstairs loft and sizable bedrooms provide plenty of room for everyone. The open layout leads directly to the backyard, which features a nice covered patio, cozy fire ring, pergola, ambient lighting, and tons of extra space. Built in 2021 and spanning nearly 2,300 sqft, this is the perfect home to enjoy for years to come! Imagine weekend BBQs, late-night stories around the fire, and peaceful evenings on the porch watching the sunset.
Property Details
- Status:Available
- Type:Residential (Purchase)
- MLS #:1844482
- Year Built:2021
- Sq. Feet:2,243
Community Information
- Address:5902 KENDALL PR San Antonio, TX 78244
- County:Bexar
- City:San Antonio
- Subdivision:KENDALL BROOK UNIT 1B
- Zip Code:78244
School Information
- School System:Judson
- High School:Judson
- Middle School:Woodlake
- Elementary School:Elolf
Features / Amenities
- Total Sq. Ft.:2,243
- Interior Features:Liv/Din Combo, Island Kitchen, Walk-In Pantry, Loft, All Bedrooms Upstairs, Open Floor Plan, Cable TV Available, Laundry Lower Level, Telephone
- Fireplace(s): Not Applicable
- Floor:Carpeting, Linoleum
- Inclusions:Washer Connection, Dryer Connection, Stove/Range, Gas Cooking, Disposal, Dishwasher, Ice Maker Connection, Smoke Alarm, Gas Water Heater, Carbon Monoxide Detector
- Master Bath Features:Tub/Shower Combo, Single Vanity
- Exterior Features:Patio Slab, Covered Patio, Privacy Fence, Sprinkler System, Double Pane Windows
- Cooling:One Central
- Heating Fuel:Natural Gas
- Heating:Central, Heat Pump
- Master:15x13
- Bedroom 2:12x11
- Bedroom 3:11x13
- Bedroom 4:12x11
- Dining Room:11x10
- Kitchen:11x16
Architecture
- Bedrooms:4
- Bathrooms:3
- Year Built:2021
- Stories:2
- Style:Two Story, Traditional
- Roof:Composition
- Foundation:Slab
- Parking:One Car Garage, Attached
Property Features
- Neighborhood Amenities:Pool, Park/Playground, Sports Court
- Water/Sewer:Water System
Tax and Financial Info
- Proposed Terms:Conventional, FHA, VA, Cash
- Total Tax:5558
4 BD | 3 BA | 2,243 SqFt

