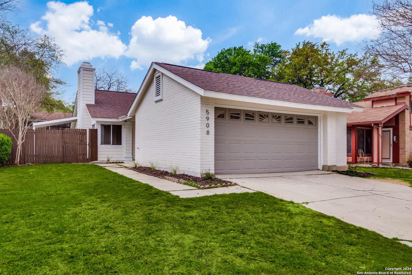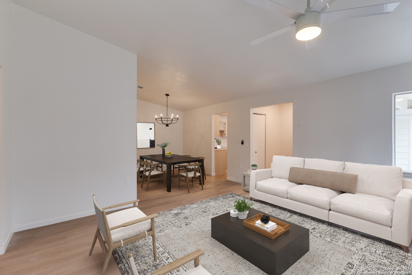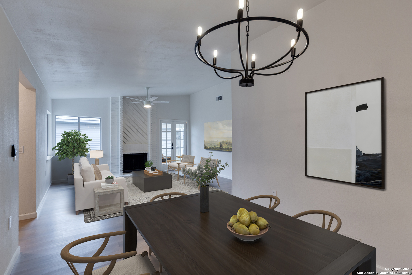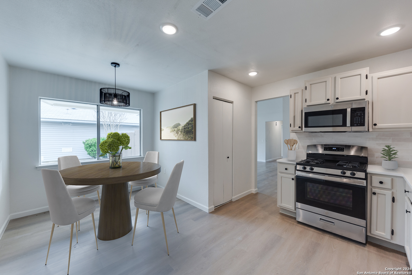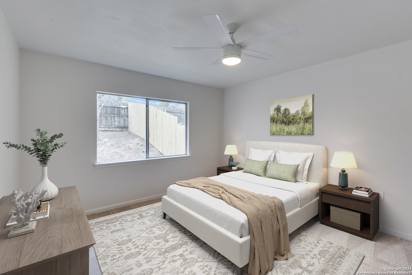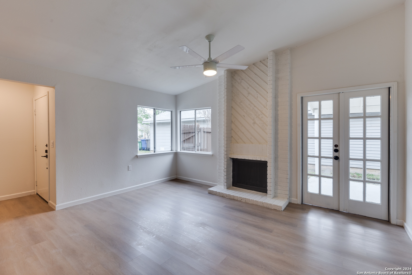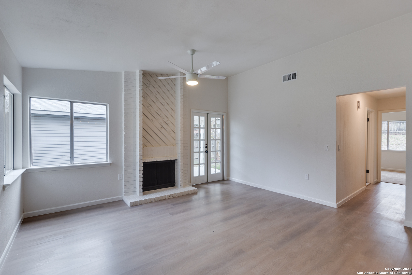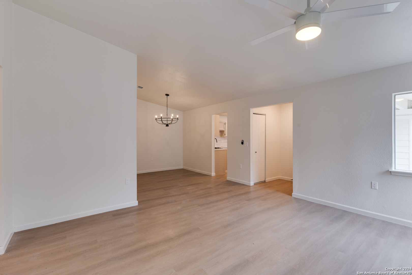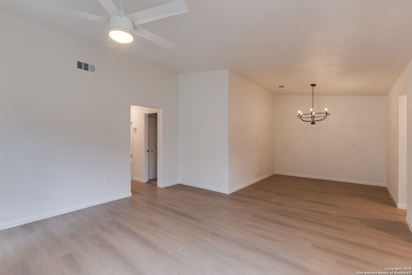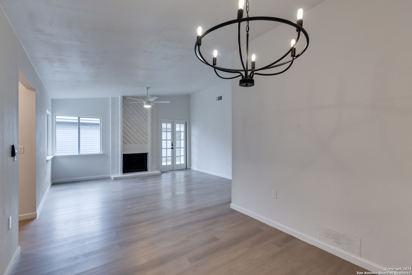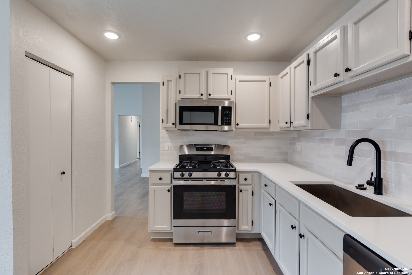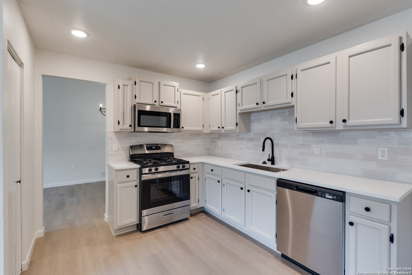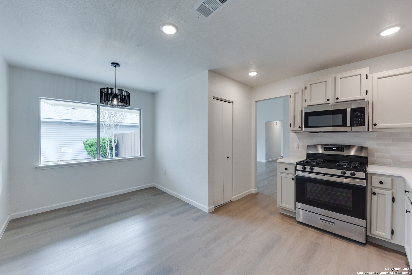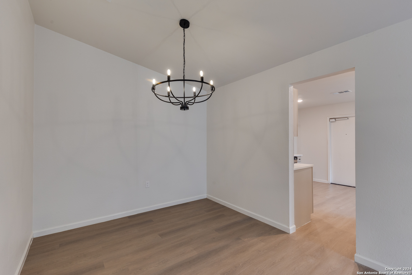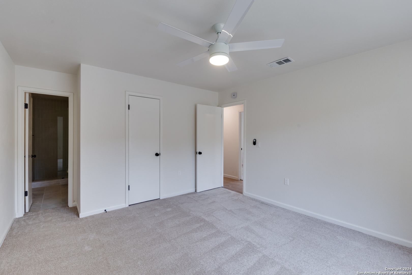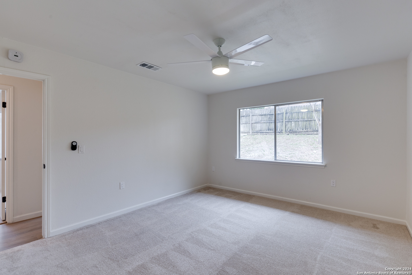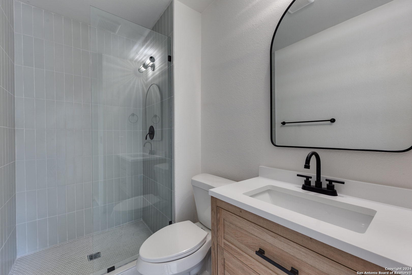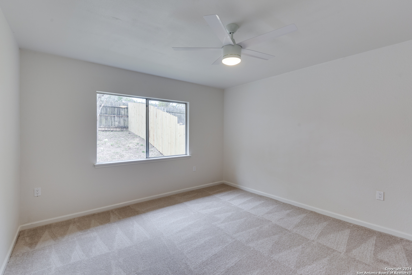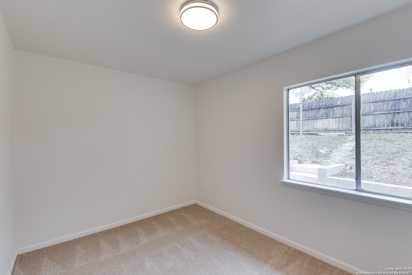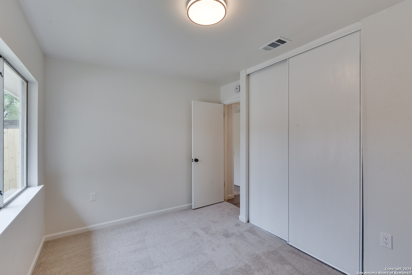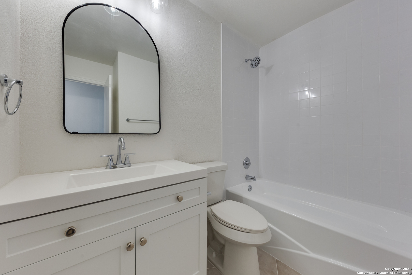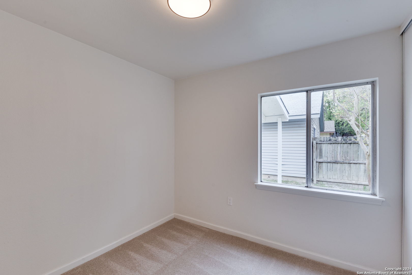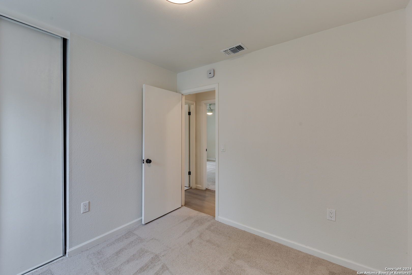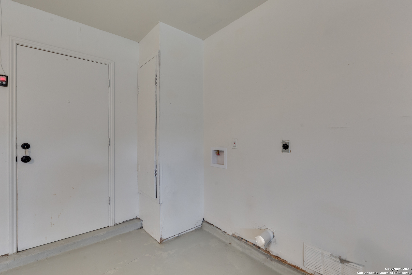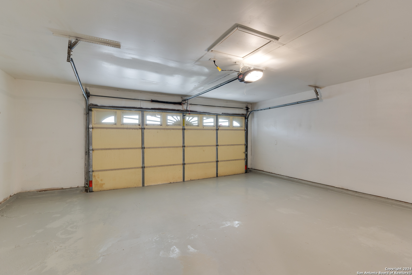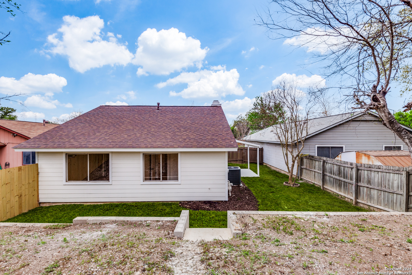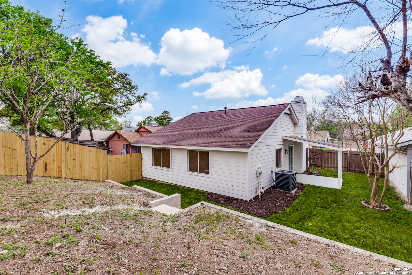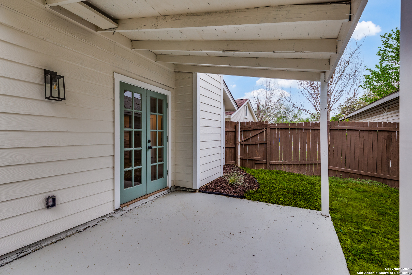Property Details
MISTY GLEN
San Antonio, TX 78247
$260,000
3 BD | 2 BA | 1,175 SqFt
Property Description
Welcome to 5908 Misty Glen! An adorable Clean Contemporary Home! Located on the NE side of San Antonio. Misty Glen has been wonderfully updated. Featuring 1,175 Sq ft, 3 Bedrooms, 2 bathrooms, 2 car garage. Great layout and use of space. Living room features a brick fireplace. Separate Dining and Breakfast area. Modern flooring, Hardware and Fixtures. Updated kitchen, Gas appliances, White quartz countertops, lovely tile backsplash, black accents throughout the home. Water resistant flooring in the common areas, new carpet in the bedrooms and beautiful renovated restrooms. New 3 ton HVAC unit. Transferable Lifetime Foundation Warranty. No HOA, well established and welcoming Neighborhood. This is a great place to make new memories. A perfect opportunity for a clean, move-in ready home! Close to major highways and Shopping. Come and take a look. Call if you have any questions or if you would like a private showing. FHA eligible 04/03/2023
Property Details
- Status:Available
- Type:Residential (Purchase)
- MLS #:1759263
- Year Built:1983
- Sq. Feet:1,175
Community Information
- Address:5908 MISTY GLEN San Antonio, TX 78247
- County:Bexar
- City:San Antonio
- Subdivision:HIGH COUNTRY
- Zip Code:78247
School Information
- School System:North East I.S.D
- High School:Madison
- Middle School:Harris
- Elementary School:Steubing Ranch
Features / Amenities
- Total Sq. Ft.:1,175
- Interior Features:One Living Area, Separate Dining Room, Eat-In Kitchen, Two Eating Areas, High Ceilings, Laundry in Garage
- Fireplace(s): One
- Floor:Carpeting, Ceramic Tile, Vinyl
- Inclusions:Ceiling Fans, Chandelier, Washer Connection, Dryer Connection, Microwave Oven, Stove/Range, Gas Cooking, Disposal, Dishwasher, Ice Maker Connection, Smoke Alarm, Solid Counter Tops, Carbon Monoxide Detector, City Garbage service
- Master Bath Features:Shower Only, Single Vanity
- Exterior Features:None
- Cooling:One Central
- Heating Fuel:Electric, Natural Gas
- Heating:Central
- Master:12x12
- Bedroom 2:10x10
- Bedroom 3:9x9
- Dining Room:9x9
- Kitchen:12x12
Architecture
- Bedrooms:3
- Bathrooms:2
- Year Built:1983
- Stories:1
- Style:One Story, Contemporary
- Roof:Composition
- Foundation:Slab
- Parking:Two Car Garage
Property Features
- Neighborhood Amenities:None
- Water/Sewer:Water System, Sewer System, City
Tax and Financial Info
- Proposed Terms:Conventional, FHA, VA, Cash
- Total Tax:5137.49
3 BD | 2 BA | 1,175 SqFt

