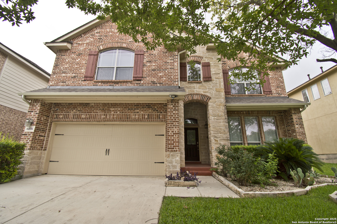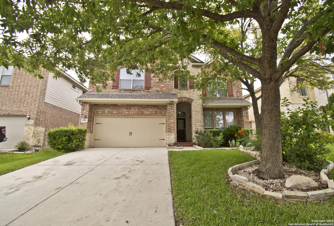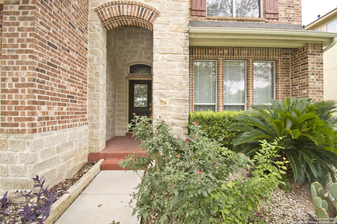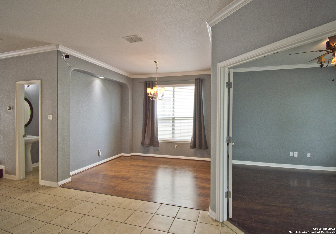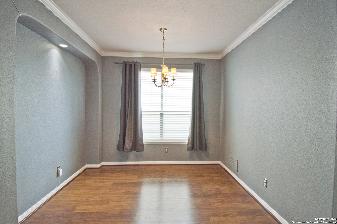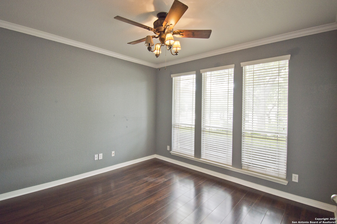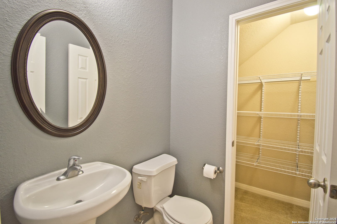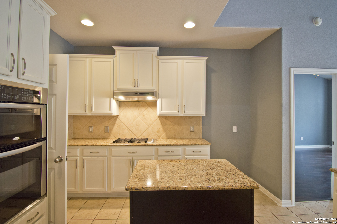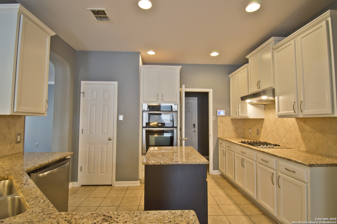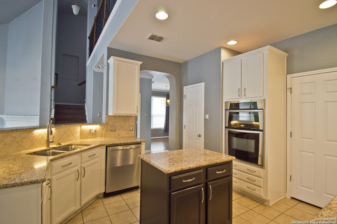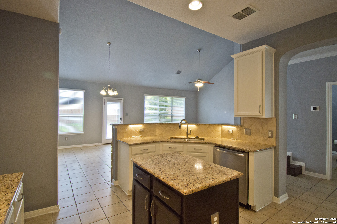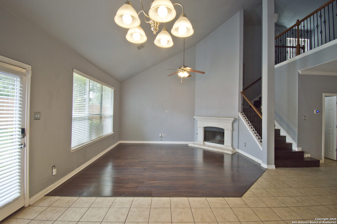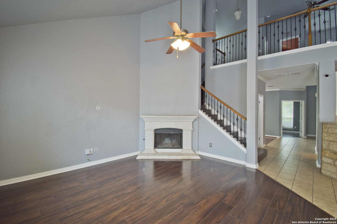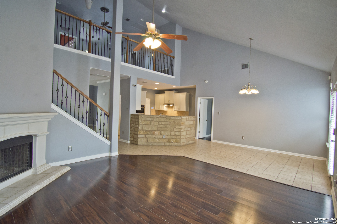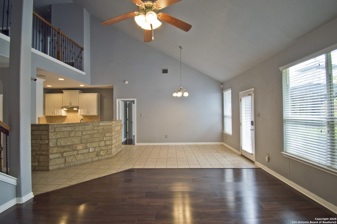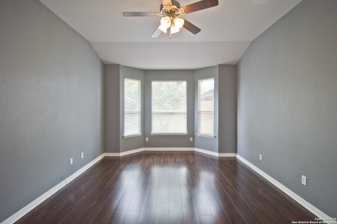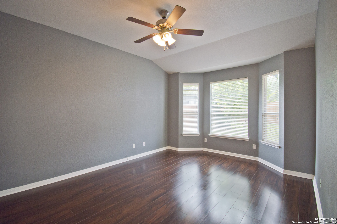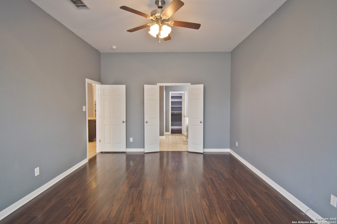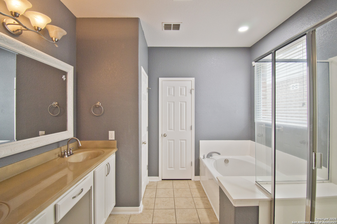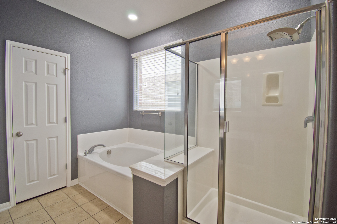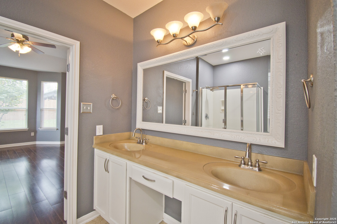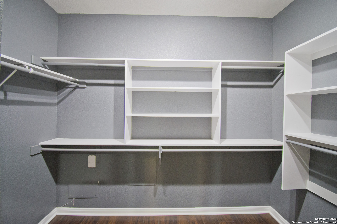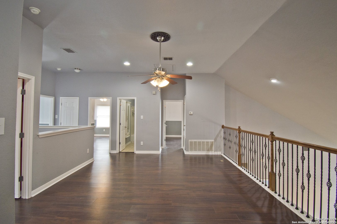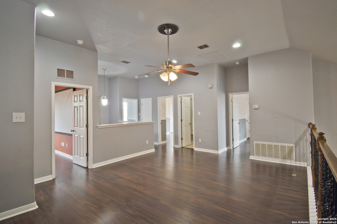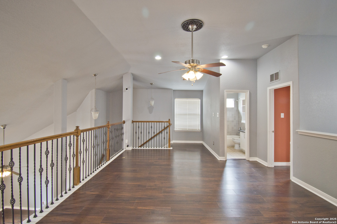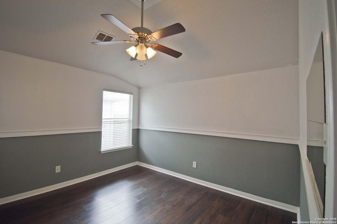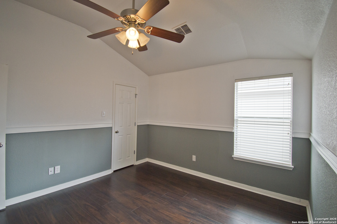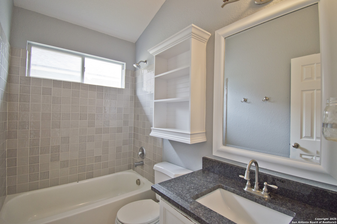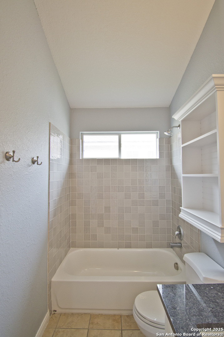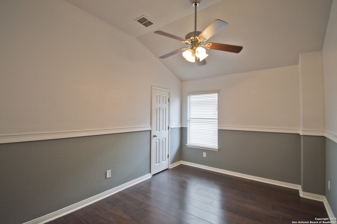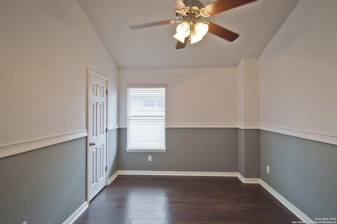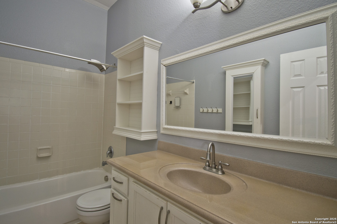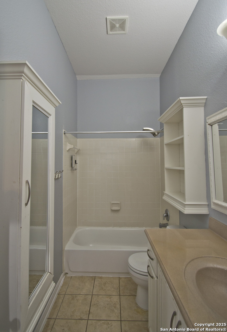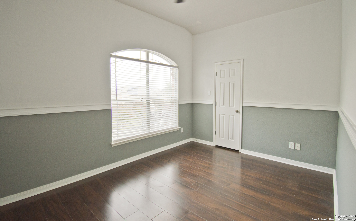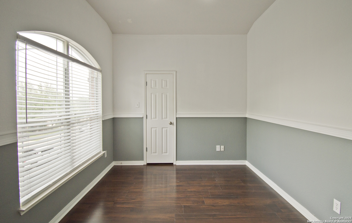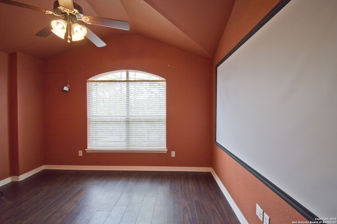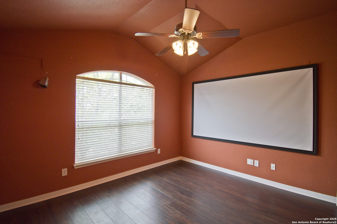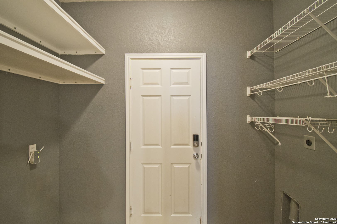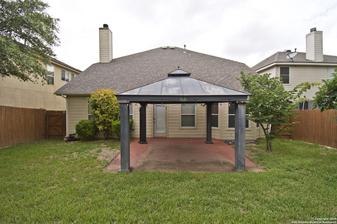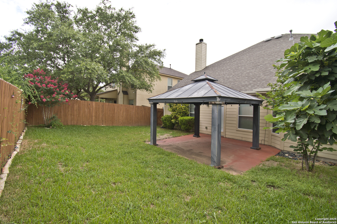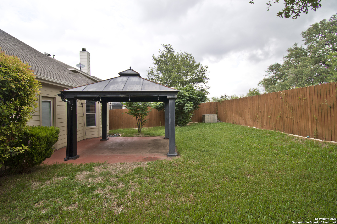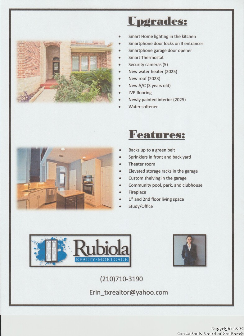Property Details
Diego
San Antonio, TX 78253
$379,000
4 BD | 4 BA | 2,900 SqFt
Property Description
Welcome to your dream home in the heart of Alamo Ranch. This immaculately maintained home offers 2900 sq ft of thoughtfully designed living spaces. It includes 4 bedrooms, with the master suite located on the first floor, an office that boasts a lovely view and a media room. This move-in ready smart home is equipped with smart lighting, phone-controlled doors, smart thermostat and five security cameras. Additional highlights include a water softener, fresh paint, no carpeting, backs up to a greenbelt and ample custom storage shelves in the garage. Additional upgrades include a new roof (2023), new AC (2022) and new water heater (2025). This home won't last long!
Property Details
- Status:Available
- Type:Residential (Purchase)
- MLS #:1881450
- Year Built:2006
- Sq. Feet:2,900
Community Information
- Address:6006 Diego San Antonio, TX 78253
- County:Bexar
- City:San Antonio
- Subdivision:WESTWINDS EAST
- Zip Code:78253
School Information
- School System:Northside
- High School:Taft
- Middle School:Briscoe
- Elementary School:HOFFMANN
Features / Amenities
- Total Sq. Ft.:2,900
- Interior Features:Two Living Area, Island Kitchen, Study/Library, Media Room, Utility Room Inside, 1st Floor Lvl/No Steps, High Ceilings, Cable TV Available, High Speed Internet, Laundry Main Level, Laundry Room
- Fireplace(s): One
- Floor:Ceramic Tile, Laminate
- Inclusions:Ceiling Fans, Washer Connection, Dryer Connection, Microwave Oven, Gas Cooking, Disposal, Water Softener (owned), Security System (Owned), Pre-Wired for Security, Electric Water Heater, Plumb for Water Softener, City Garbage service
- Master Bath Features:Tub/Shower Separate, Double Vanity, Garden Tub
- Exterior Features:Privacy Fence, Sprinkler System, Has Gutters, Mature Trees
- Cooling:One Central
- Heating Fuel:Electric
- Heating:Central
- Master:17x13
- Bedroom 2:14x13
- Bedroom 3:13x10
- Bedroom 4:10x10
- Dining Room:15x11
- Kitchen:13x12
Architecture
- Bedrooms:4
- Bathrooms:4
- Year Built:2006
- Stories:1
- Style:One Story
- Roof:Composition
- Foundation:Slab
- Parking:Two Car Garage
Property Features
- Neighborhood Amenities:Pool, Tennis, Park/Playground, Basketball Court
- Water/Sewer:Sewer System
Tax and Financial Info
- Proposed Terms:Conventional, FHA, VA, Cash, Investors OK
- Total Tax:6752
4 BD | 4 BA | 2,900 SqFt

