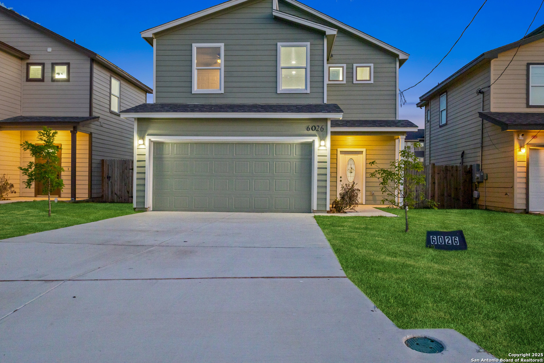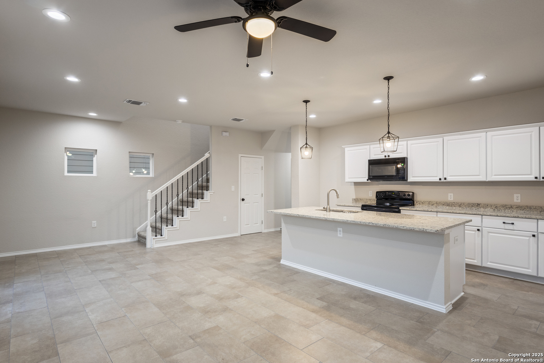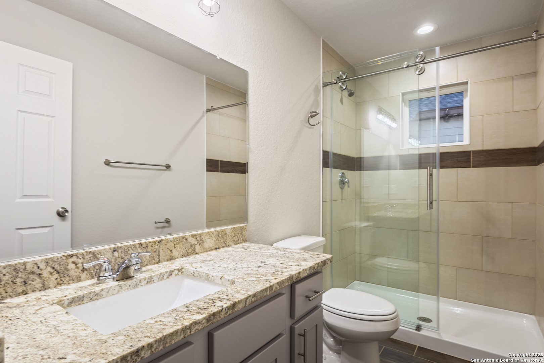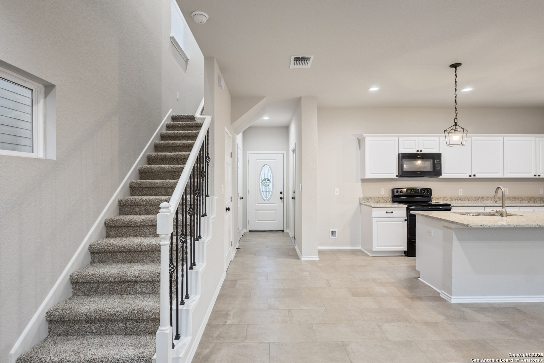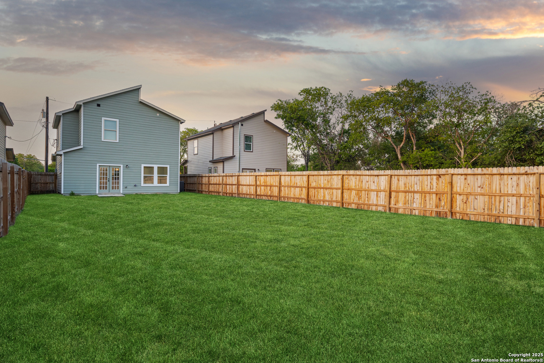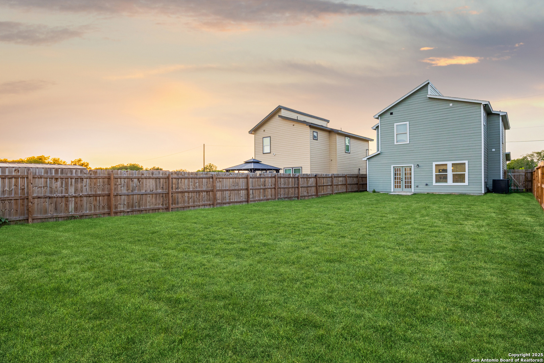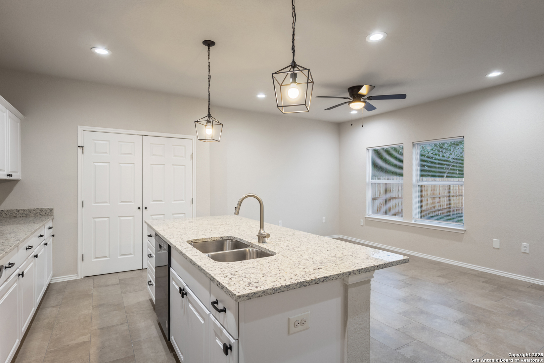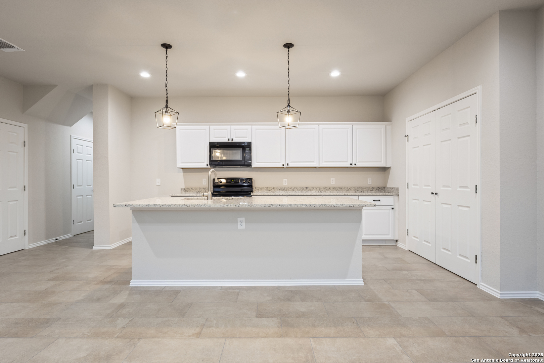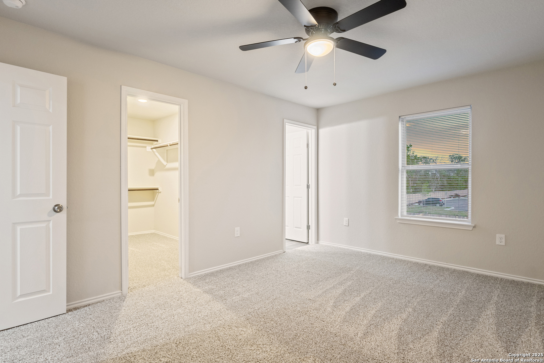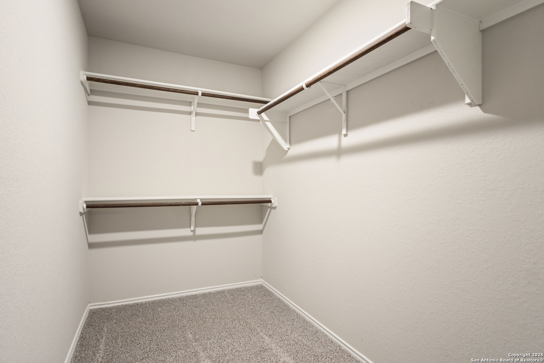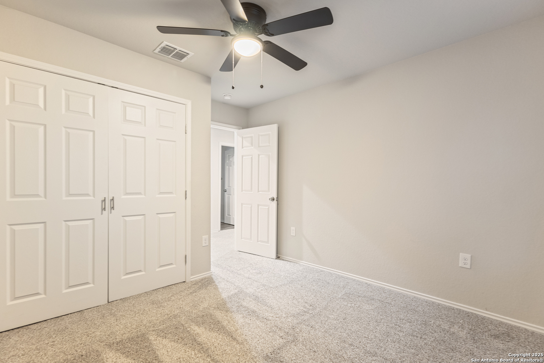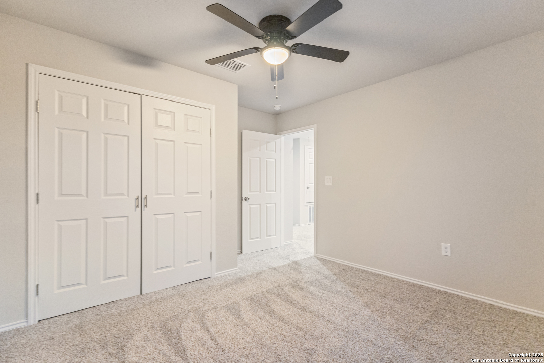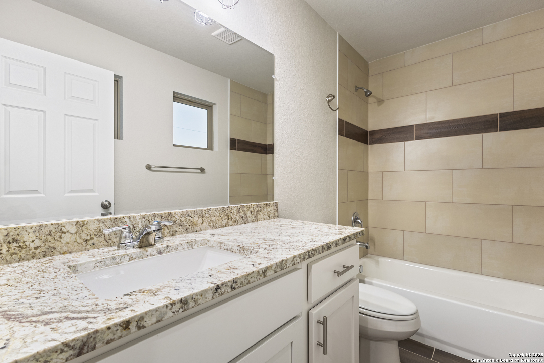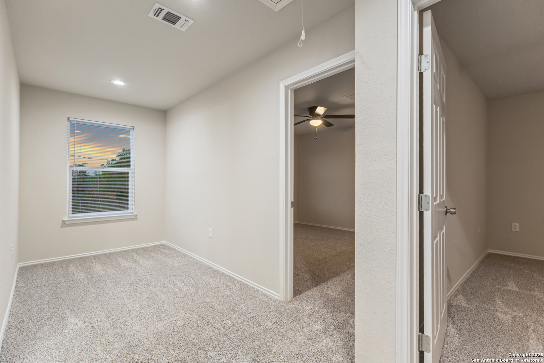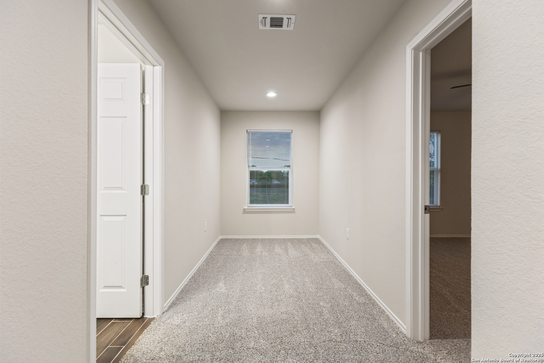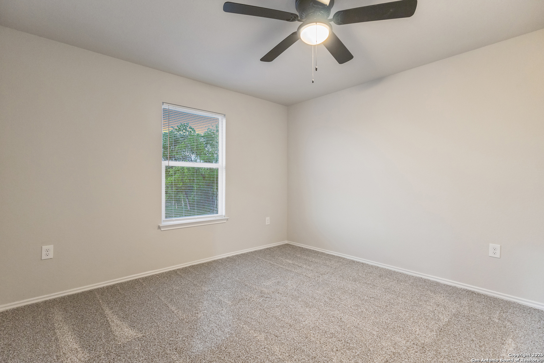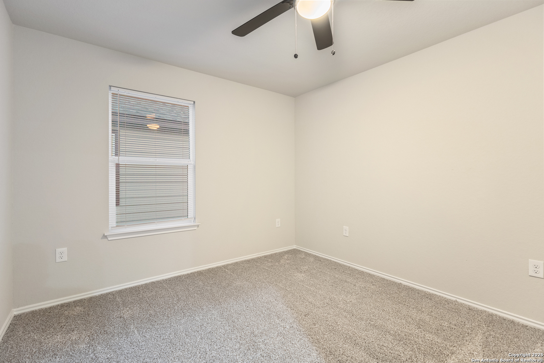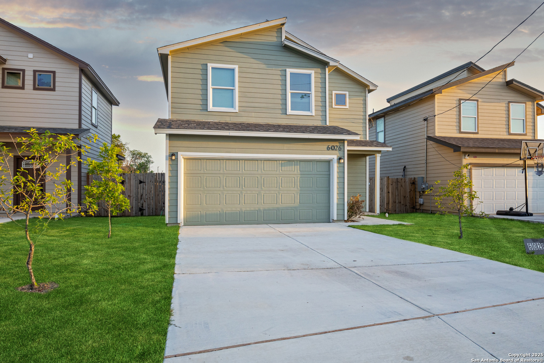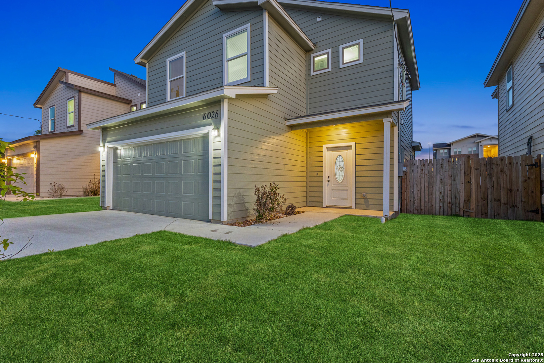Property Details
Waycross Ln
San Antonio, TX 78220
$224,999
3 BD | 3 BA | 1,527 SqFt
Property Description
Welcome to your beautifully finished, newly built 3-bedroom, 2.5-bath home with quick access to Hwy 410, I-10, and downtown San Antonio. You're just minutes from the Frost Bank Center, Freeman Expo Hall, and surrounded by shopping and dining in every direction. Inside, enjoy a bright open layout with custom kitchen cabinets, quartz countertops, and a large island that flows into the main living space - ideal for gatherings. Luxury Tile flooring runs throughout the home, with plush carpet in the bedrooms and stylish walk-in tiled showers in the bathrooms. A flex space offers the perfect spot for a home office, reading nook, or kids' play area. H-E-B is less than 5 minutes away, and both the local middle and high schools are just around the corner. With an oversized 2-car garage and thoughtful finishes throughout, this home is ready for you to move in and enjoy. STR/Airbnb
Property Details
- Status:Contract Pending
- Type:Residential (Purchase)
- MLS #:1858465
- Year Built:2023
- Sq. Feet:1,527
Community Information
- Address:6026 Waycross Ln San Antonio, TX 78220
- County:Bexar
- City:San Antonio
- Subdivision:ST HEDWIG ADDITION
- Zip Code:78220
School Information
- School System:San Antonio I.S.D.
- High School:Sam Houston
- Middle School:Davis
- Elementary School:Hirsch
Features / Amenities
- Total Sq. Ft.:1,527
- Interior Features:One Living Area, Liv/Din Combo, Eat-In Kitchen, Island Kitchen, Breakfast Bar, Walk-In Pantry, All Bedrooms Upstairs, High Ceilings, Open Floor Plan, Cable TV Available, High Speed Internet, Telephone, Walk in Closets
- Fireplace(s): Not Applicable
- Floor:Carpeting, Ceramic Tile
- Inclusions:Ceiling Fans, Chandelier, Washer Connection, Dryer Connection, Microwave Oven, Stove/Range, Dishwasher, Smoke Alarm, Electric Water Heater, Garage Door Opener, Smooth Cooktop, Solid Counter Tops, Custom Cabinets, City Garbage service
- Master Bath Features:Tub/Shower Combo, Single Vanity
- Exterior Features:Privacy Fence
- Cooling:One Central
- Heating Fuel:Electric
- Heating:Central
- Master:15x11
- Bedroom 2:10x10
- Bedroom 3:11x10
- Dining Room:12x12
- Kitchen:16x8
Architecture
- Bedrooms:3
- Bathrooms:3
- Year Built:2023
- Stories:2
- Style:Two Story
- Roof:Composition
- Foundation:Slab
- Parking:Two Car Garage, Attached
Property Features
- Neighborhood Amenities:None
- Water/Sewer:Water System, Sewer System, City
Tax and Financial Info
- Proposed Terms:Conventional, FHA, VA, Cash
- Total Tax:5229.95
3 BD | 3 BA | 1,527 SqFt

