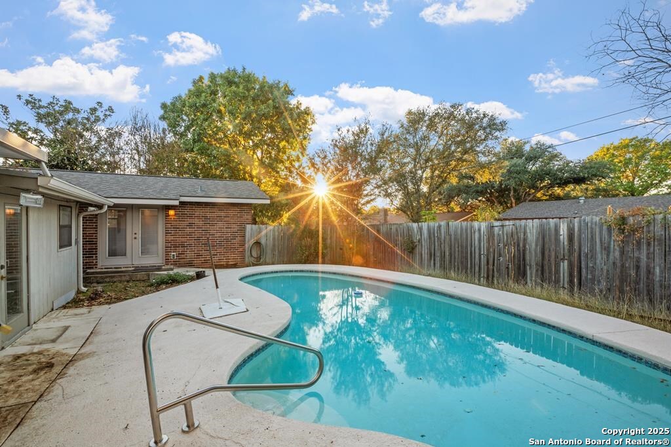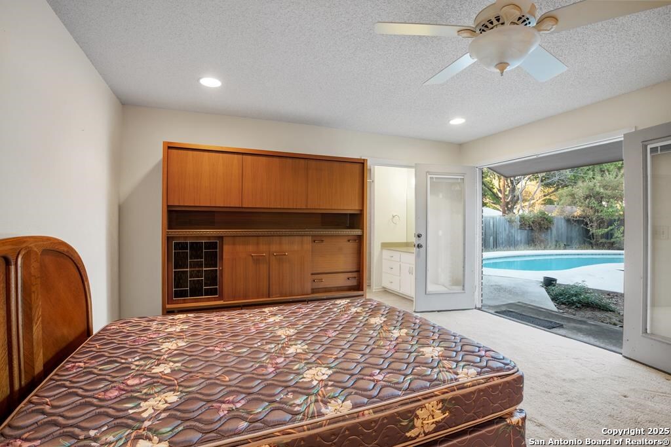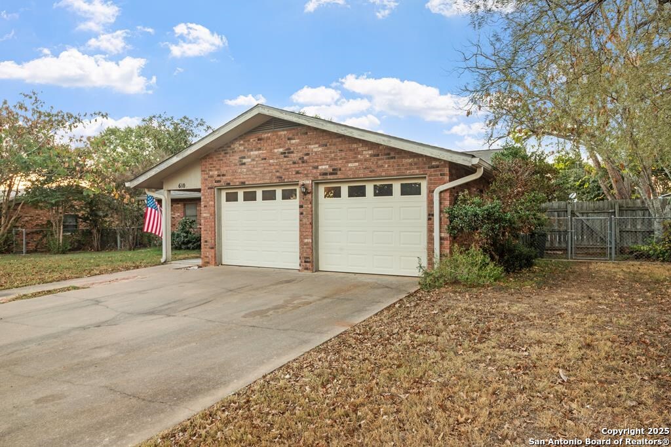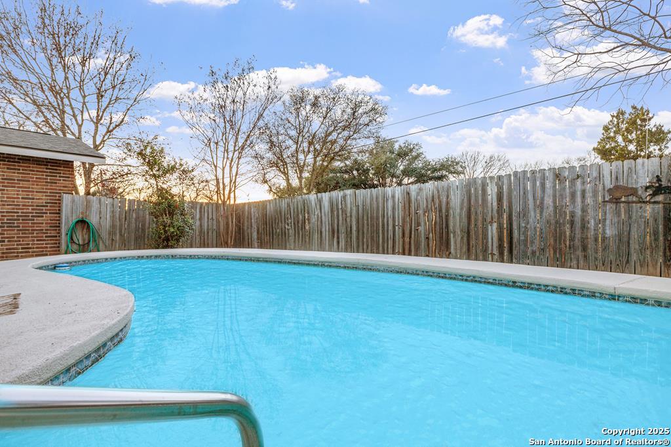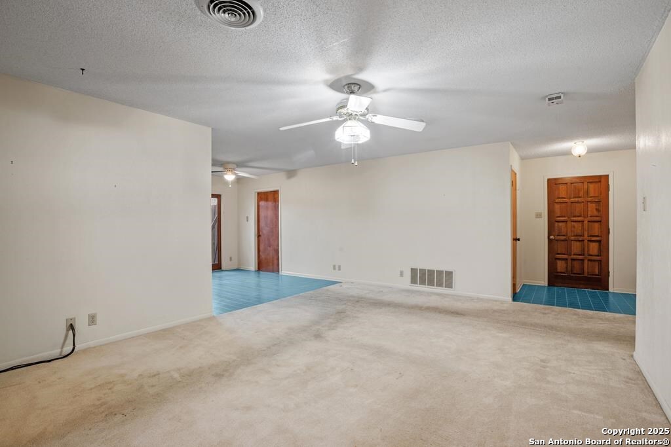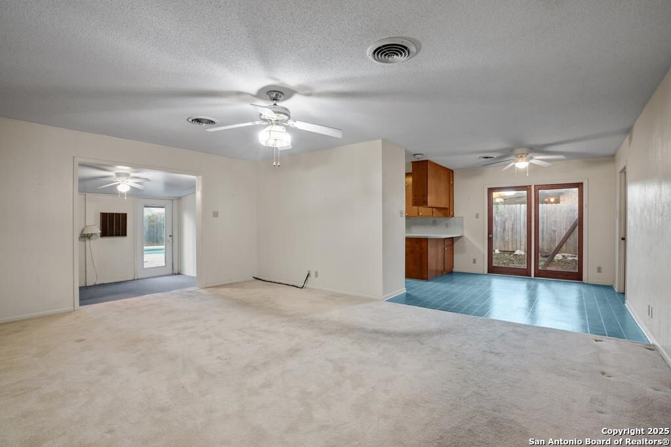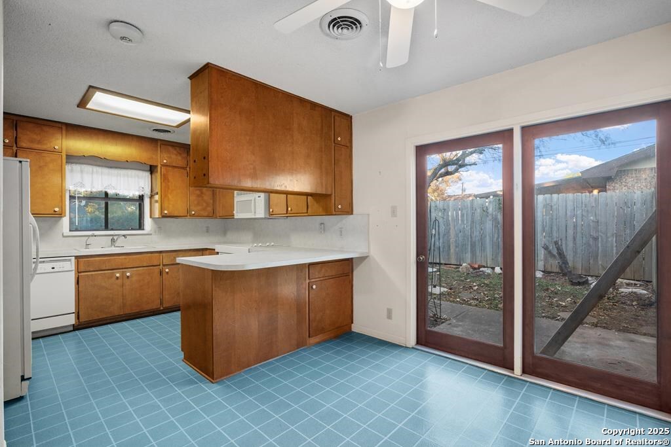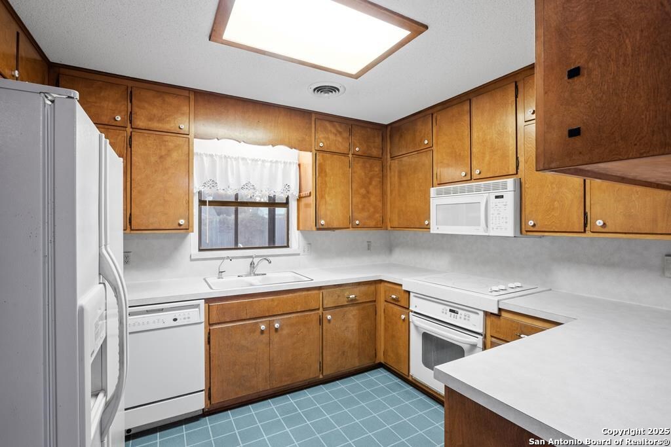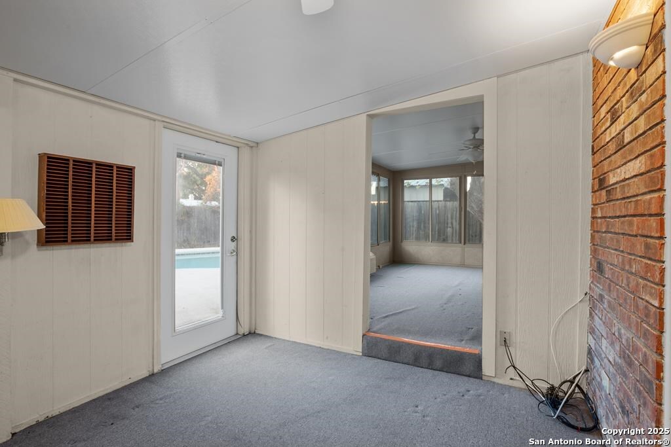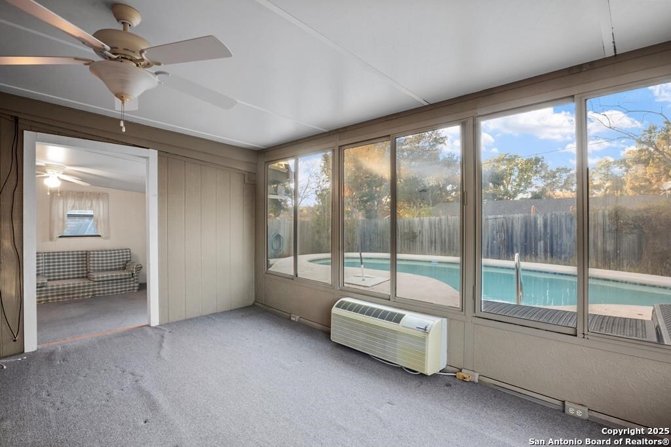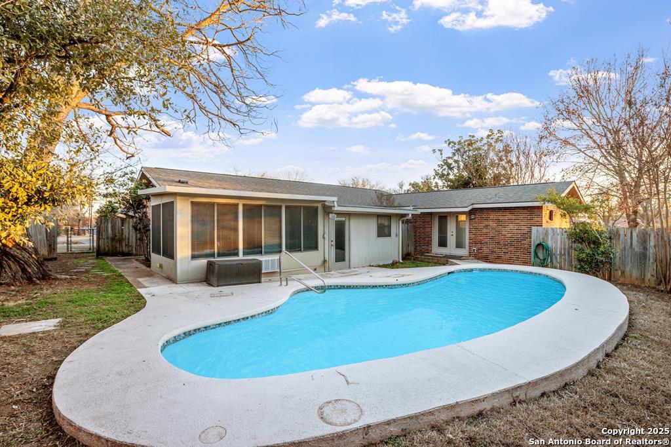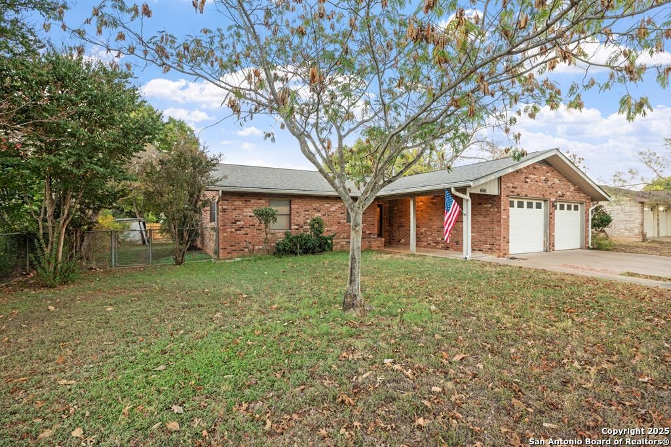Property Details
Bowie
Fredericksburg, TX 78624
$375,000
4 BD | 3 BA | 2,044 SqFt
Property Description
An opportunity to own a spacious and versatile home in one of Fredericksburg's most walkable neighborhoods! Just a stone's throw from Grand Central Market and Main Street, this 4-bedroom, 3-bathroom homestead offers the perfect blend of comfort, flexibility, and location. Inside, you'll also find two bonus rooms that can easily serve as a home office, gym, or playroom. The flexible layout includes a private guest suite with its own entrance, ideal for visitors, potential rental, or multigenerational living. Recent updates include a roof and water heater. The open concept living, dining, and kitchen areas flow seamlessly together for entertaining or relaxing with family. Step outside and discover your very own large freeform swimming pool, a true backyard oasis perfect for summer gatherings or peaceful lounging. Alley access makes parking and deliveries easy and adds convenience for future upgrades or expansions. The primary suite features a private en suite bath and a generous walk-in closet, providing a comfortable retreat at the end of the day. Don't miss this possibility of owning a well-located property with so much potential in Fredericksburg's vibrant core.
Property Details
- Status:Available
- Type:Residential (Purchase)
- MLS #:1865813
- Year Built:1977
- Sq. Feet:2,044
Community Information
- Address:610 Bowie Fredericksburg, TX 78624
- County:Gillespie
- City:Fredericksburg
- Subdivision:OUT/GILLESPIE COUNTY
- Zip Code:78624
School Information
- School System:Fredericksburg
- High School:Fredericksburg
- Middle School:Fredericksburg
- Elementary School:Fredericksburg
Features / Amenities
- Total Sq. Ft.:2,044
- Interior Features:One Living Area
- Fireplace(s): Not Applicable
- Floor:Carpeting, Linoleum
- Inclusions:Ceiling Fans, Washer Connection, Dryer Connection
- Master Bath Features:Tub/Shower Separate
- Exterior Features:Patio Slab, Privacy Fence, Mature Trees
- Cooling:One Central
- Heating Fuel:Electric
- Heating:Central
- Master:10x10
- Bedroom 2:10x10
- Bedroom 3:10x10
- Bedroom 4:10x10
- Dining Room:6x6
- Family Room:15x10
- Kitchen:10x10
Architecture
- Bedrooms:4
- Bathrooms:3
- Year Built:1977
- Stories:1
- Style:One Story
- Roof:Composition
- Foundation:Slab
- Parking:Two Car Garage
Property Features
- Neighborhood Amenities:None
- Water/Sewer:City
Tax and Financial Info
- Proposed Terms:Conventional, Cash
- Total Tax:986
4 BD | 3 BA | 2,044 SqFt

