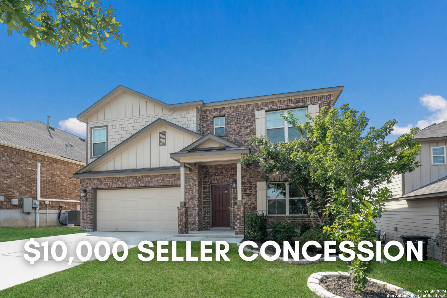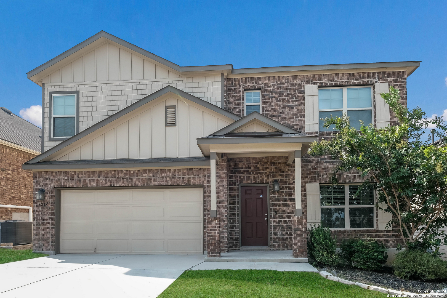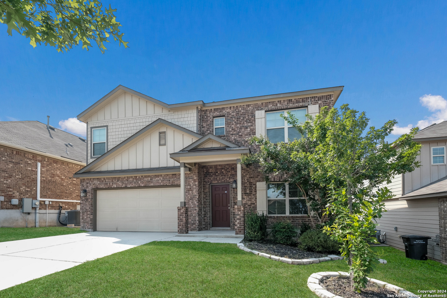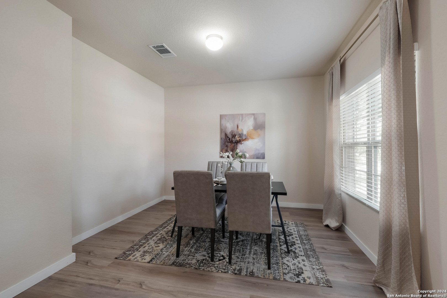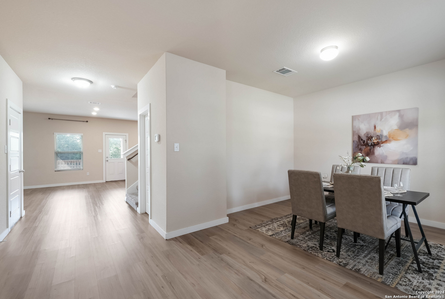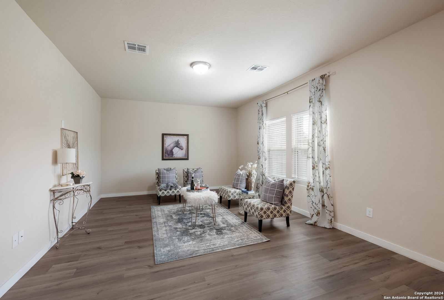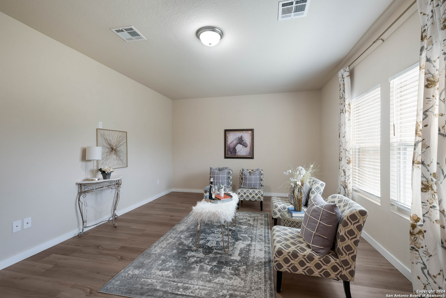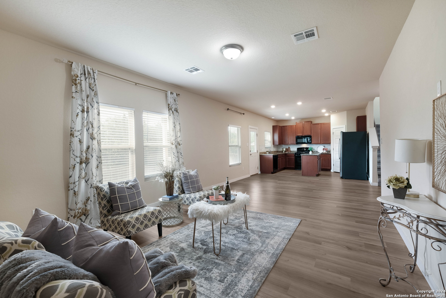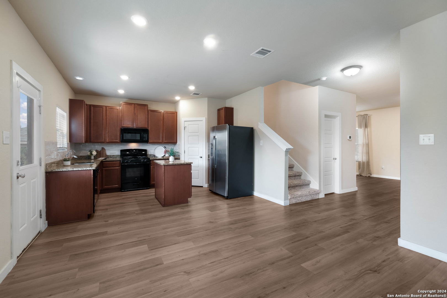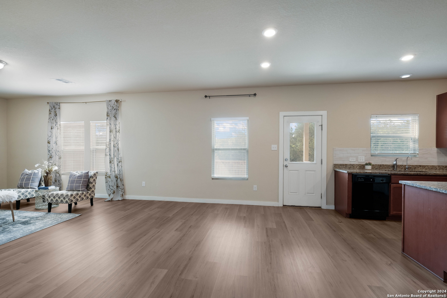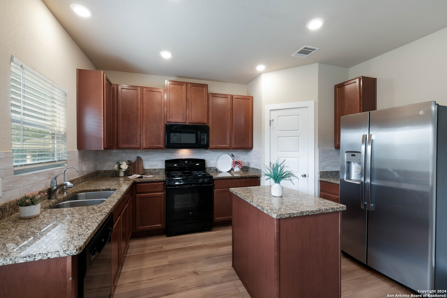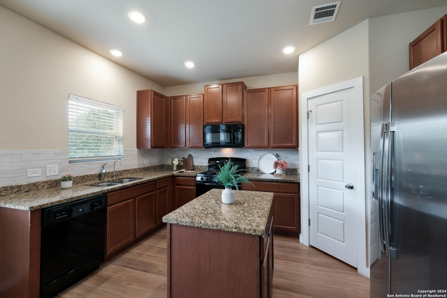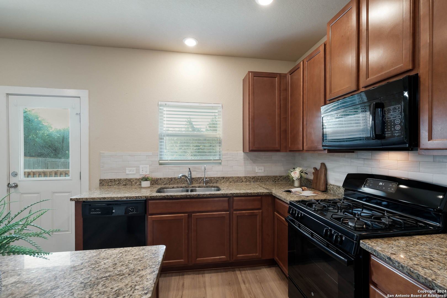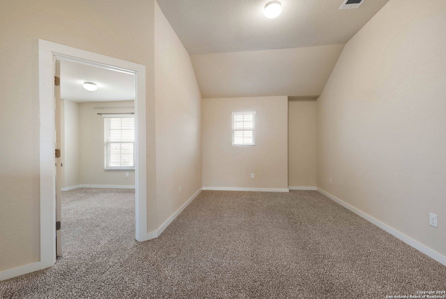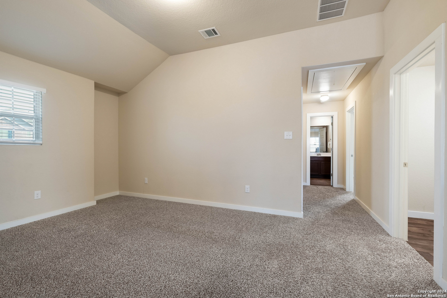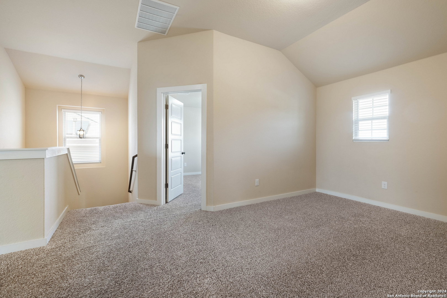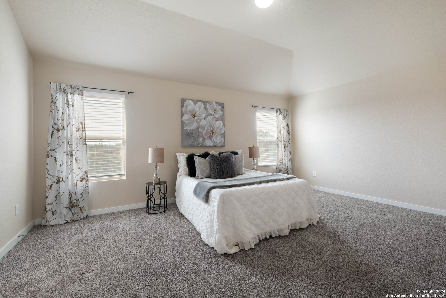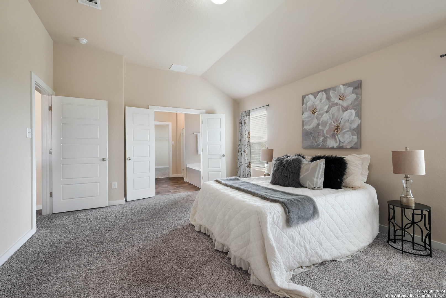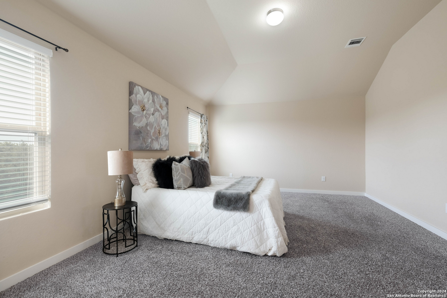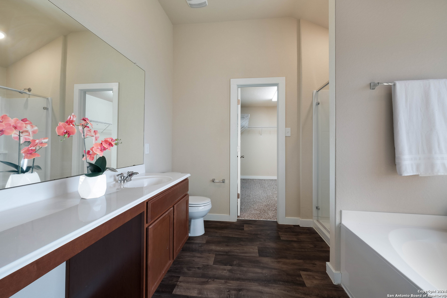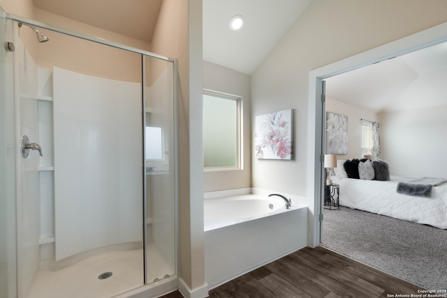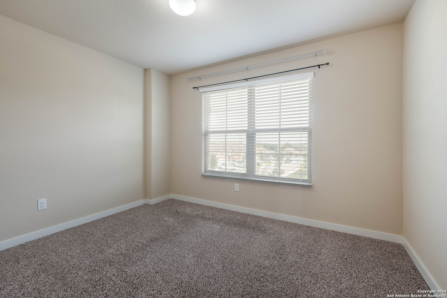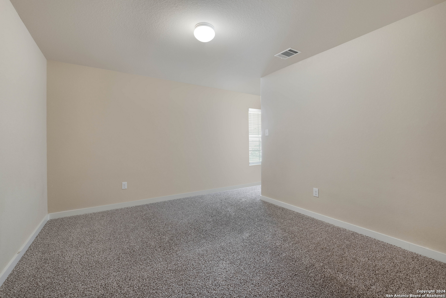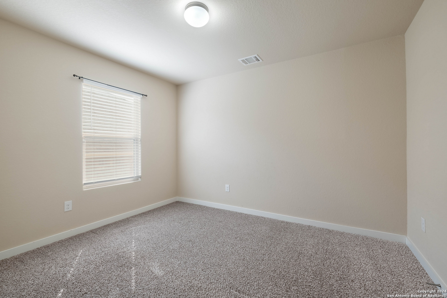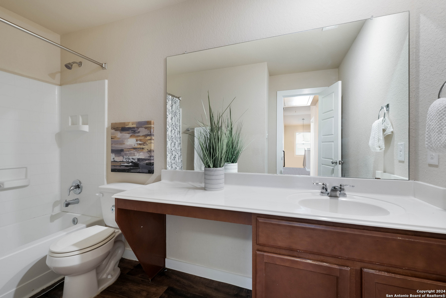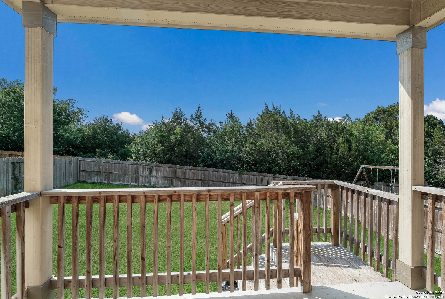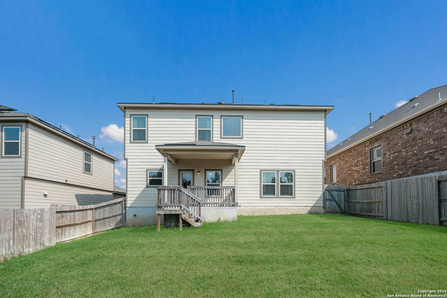Property Details
ALTA PUERTA
San Antonio, TX 78247
$324,900
4 BD | 3 BA | 2,380 SqFt
Property Description
Welcome to this exquisite two story home located in Northeast ISD. Featuring an open floor plan, this home offers a seamless flow between the bright and inviting dining room and the cozy living room, creating an ideal space for both entertaining and everyday living. The efficient kitchen is equipped with all the essentials for modern cooking. Upstairs, discover a versatile loft area perfect for a home office, playroom, or reading nook. The master bedroom is a serene retreat, complete with an en suite bath that includes a luxurious bathtub and a separate standing shower. All four bedrooms are conveniently located upstairs, providing a private and cohesive living space. The 2.5 baths ensure comfort and convenience for the whole family. Outside, a big backyard offers endless possibilities for outdoor activities, gardening and relaxation. Experience the perfect blend of comfort, style and functionality in this beautiful home.
Property Details
- Status:Available
- Type:Residential (Purchase)
- MLS #:1782245
- Year Built:2018
- Sq. Feet:2,380
Community Information
- Address:6235 ALTA PUERTA San Antonio, TX 78247
- County:Bexar
- City:San Antonio
- Subdivision:ESCALERA SUBDIVISION PUD
- Zip Code:78247
School Information
- School System:North East I.S.D
- High School:Madison
- Middle School:Wood
- Elementary School:Fox Run
Features / Amenities
- Total Sq. Ft.:2,380
- Interior Features:One Living Area, Separate Dining Room, Island Kitchen, Game Room, All Bedrooms Upstairs, Open Floor Plan, Laundry Upper Level, Laundry Room, Walk in Closets, Attic - Pull Down Stairs
- Fireplace(s): Not Applicable
- Floor:Carpeting, Vinyl
- Inclusions:Ceiling Fans, Washer Connection, Dryer Connection, Microwave Oven, Stove/Range, Gas Cooking, Disposal, Dishwasher, Water Softener (owned), Smoke Alarm, Gas Water Heater, Garage Door Opener, Solid Counter Tops, City Garbage service
- Master Bath Features:Tub/Shower Separate, Single Vanity, Garden Tub
- Exterior Features:Covered Patio, Privacy Fence
- Cooling:One Central
- Heating Fuel:Natural Gas
- Heating:Central
- Master:13x17
- Bedroom 2:9x12
- Bedroom 3:11x13
- Bedroom 4:10x11
- Dining Room:8x10
- Kitchen:12x13
Architecture
- Bedrooms:4
- Bathrooms:3
- Year Built:2018
- Stories:2
- Style:Two Story
- Roof:Composition
- Foundation:Slab
- Parking:Two Car Garage
Property Features
- Neighborhood Amenities:None
- Water/Sewer:Sewer System, City
Tax and Financial Info
- Proposed Terms:Conventional, FHA, VA, Cash
- Total Tax:8344.28
4 BD | 3 BA | 2,380 SqFt

