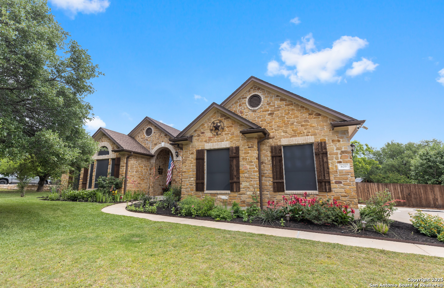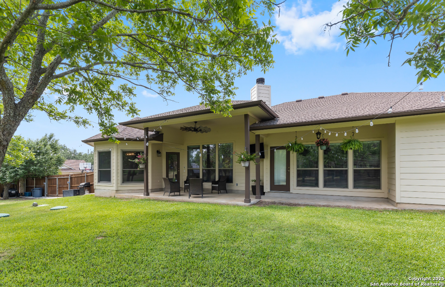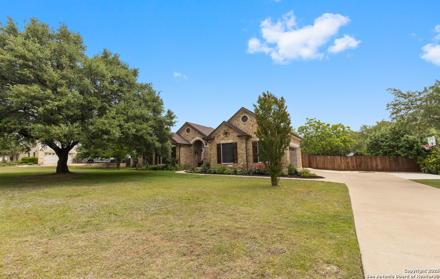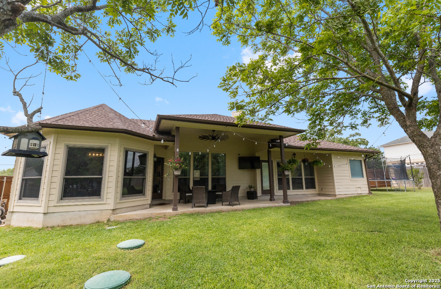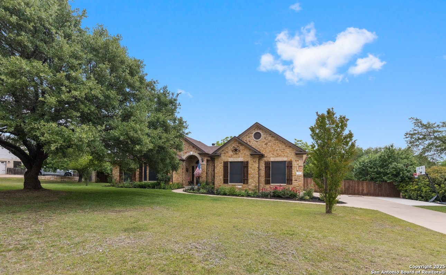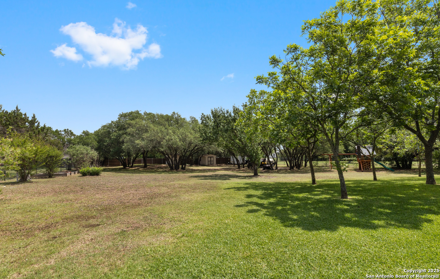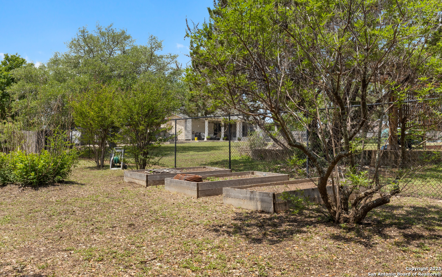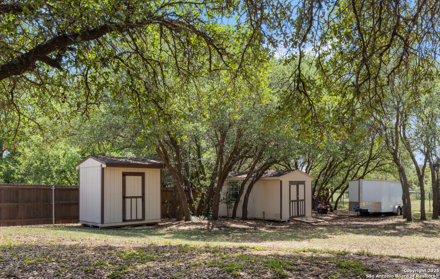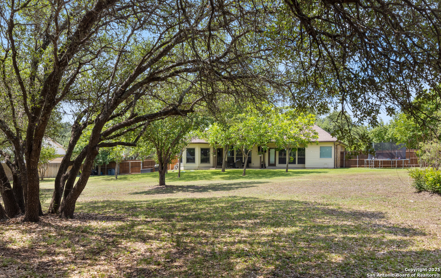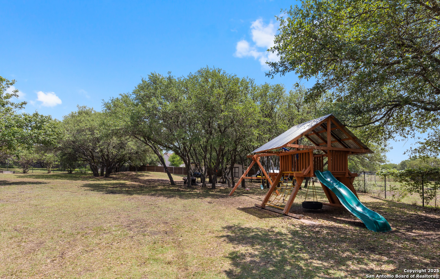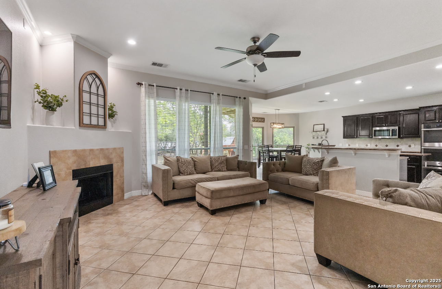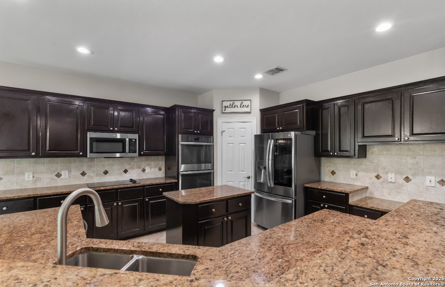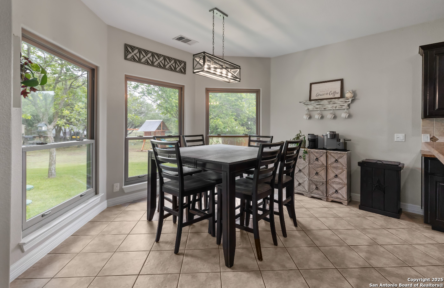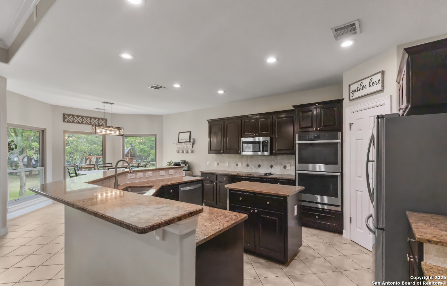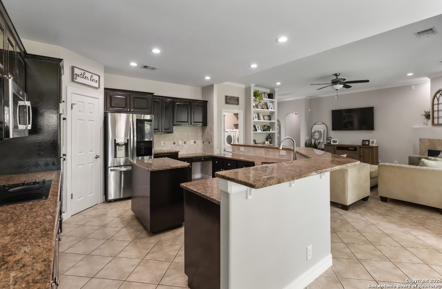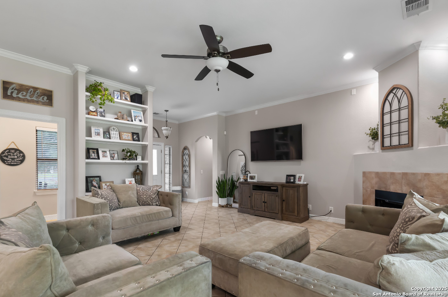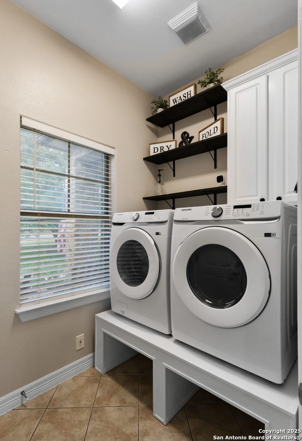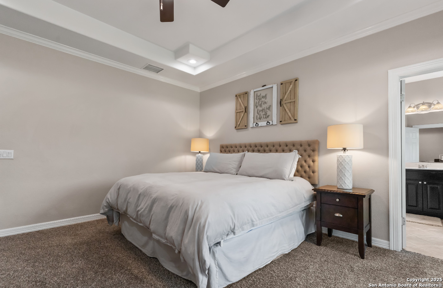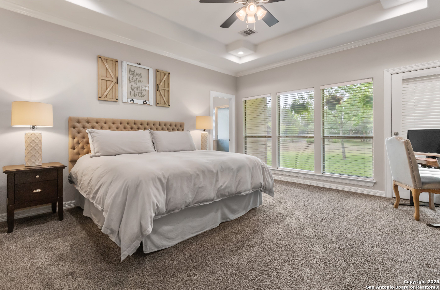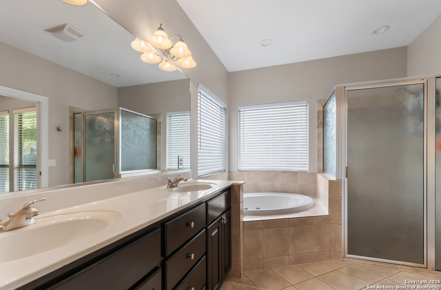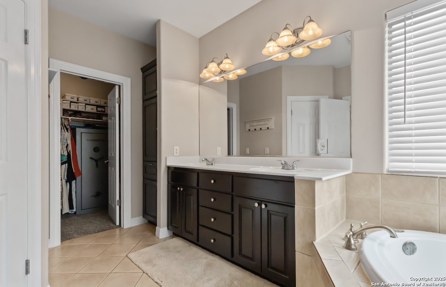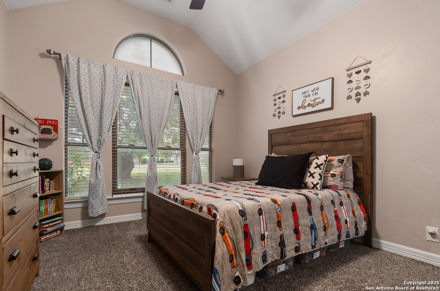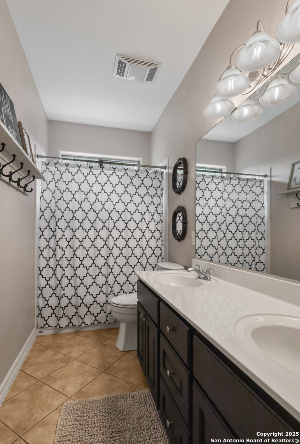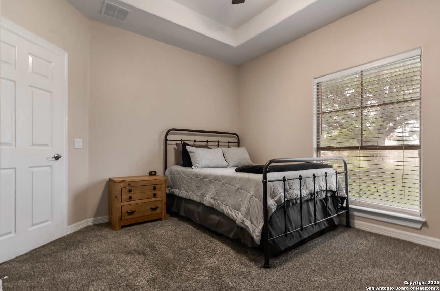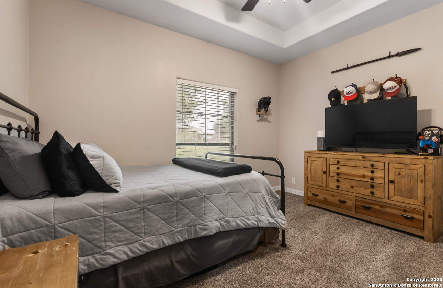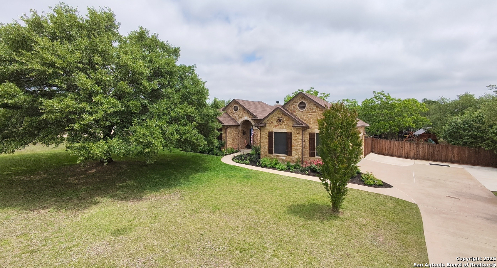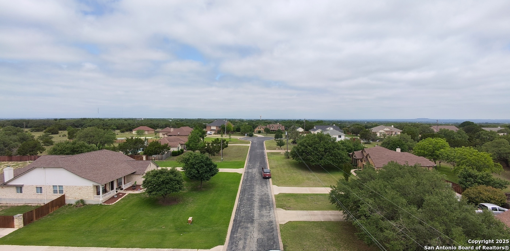Property Details
Speed Horse
Liberty Hill, TX 78642
$598,850
3 BD | 2 BA | 1,870 SqFt
Property Description
Seller to Pay $5,000 to Buyer Closing Cost or use for Lender Rate Buy Down with Acceptable Offer- Stunning Home on 1 Acre Tract in Sundance Estates, Liberty Hill's highly sought after Gated Community-Welcome to this beautifully remodeled 3-bedroom, 2-bathroom home set on a spacious lot with room to grow-Surrounded by mature oak & pecan trees, this rocked one-story home offers a rare blend of privacy, comfort, and timeless charm-Inside, you'll find a thoughtfully updated interior with a cozy woodburning fireplace an open layout perfect for family living or entertaining-The kitchen boasts stainless steel appliances, including a double oven, over-range microwave, dishwasher, garbage disposal, & all-electric utilities-A full-house water filtration system, ADT security system, & brand-new AC system, roof, & exterior paint to ensure peace of mind and energy efficiency-Step outside to enjoy the oversized, fully shaded back porch-ideal for relaxing afternoons or weekend gatherings-The property includes two fully wired storage sheds, perfect for workshops, hobbies, or extra storage-A full irrigation system keeps the lush landscaping vibrant, while the oversized four-car driveway, giant oak tree, & colorful flower beds give this home standout curb appeal-Located in a quiet, family-friendly community just minutes from Liberty Hill's top-rated schools, this move-in-ready home offers the space, features, and setting you've been waiting for-Make Your Appt Today!!!!
Property Details
- Status:Available
- Type:Residential (Purchase)
- MLS #:1866045
- Year Built:2002
- Sq. Feet:1,870
Community Information
- Address:629 Speed Horse Liberty Hill, TX 78642
- County:Williamson
- City:Liberty Hill
- Subdivision:Sundance Estates
- Zip Code:78642
School Information
- School System:Liberty Hill ISD
- High School:Call District
- Middle School:Call District
- Elementary School:Call District
Features / Amenities
- Total Sq. Ft.:1,870
- Interior Features:One Living Area
- Fireplace(s): One, Living Room
- Floor:Carpeting, Ceramic Tile
- Inclusions:Ceiling Fans
- Master Bath Features:Tub/Shower Separate
- Exterior Features:Covered Patio
- Cooling:One Central
- Heating Fuel:Electric
- Heating:Central
- Master:15x14
- Bedroom 2:11x12
- Bedroom 3:11x12
- Dining Room:10x10
- Kitchen:15x18
Architecture
- Bedrooms:3
- Bathrooms:2
- Year Built:2002
- Stories:1
- Style:One Story
- Roof:Heavy Composition
- Foundation:Slab
- Parking:Two Car Garage
Property Features
- Neighborhood Amenities:Controlled Access
- Water/Sewer:Water System, Septic
Tax and Financial Info
- Proposed Terms:Conventional, FHA, VA, Cash
- Total Tax:8262
3 BD | 2 BA | 1,870 SqFt

