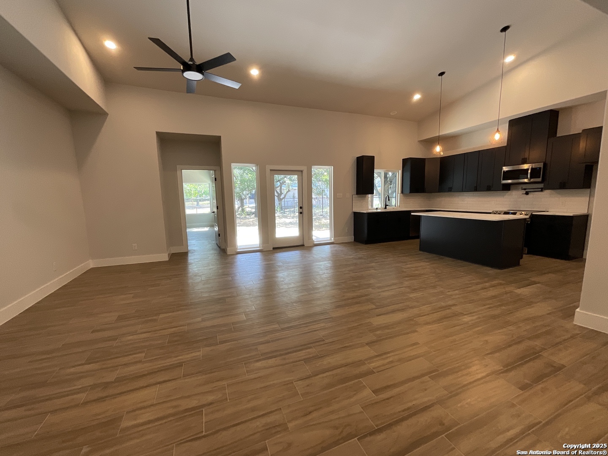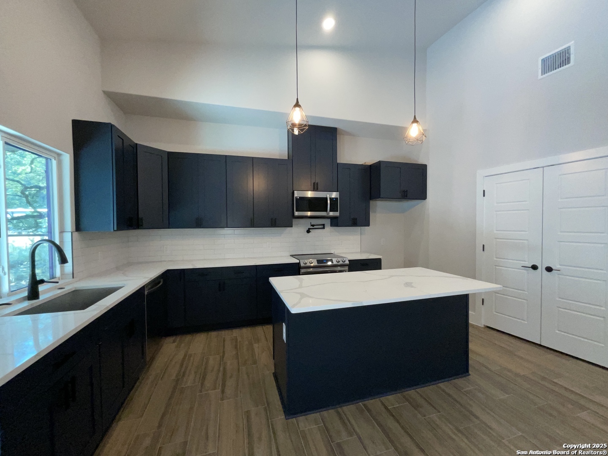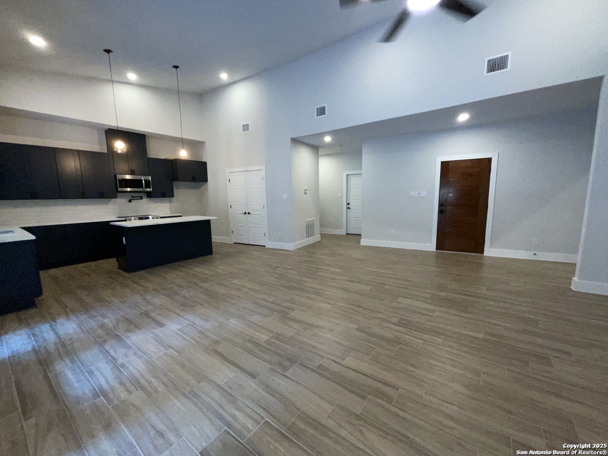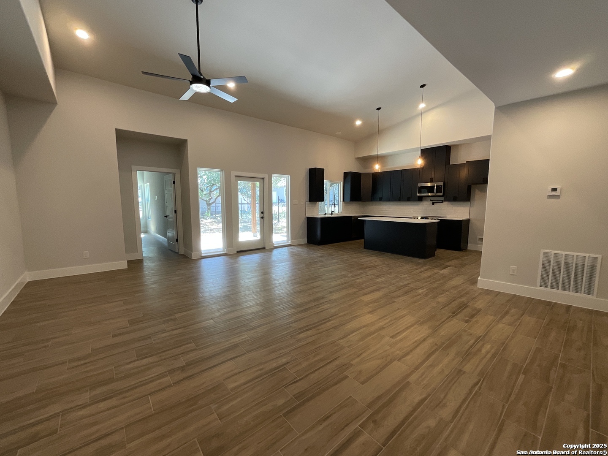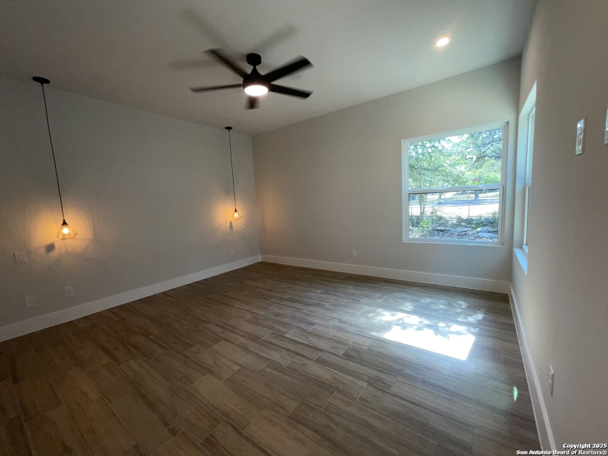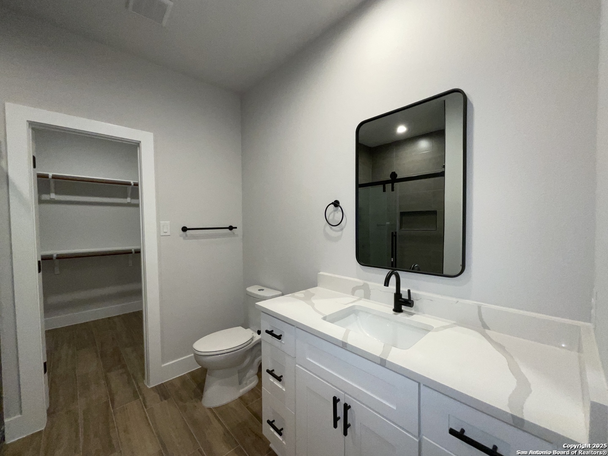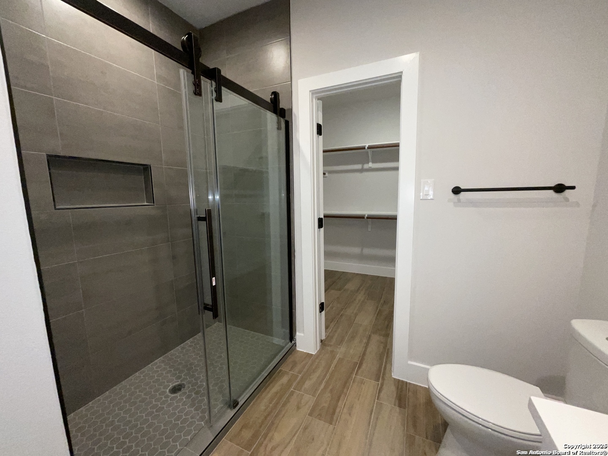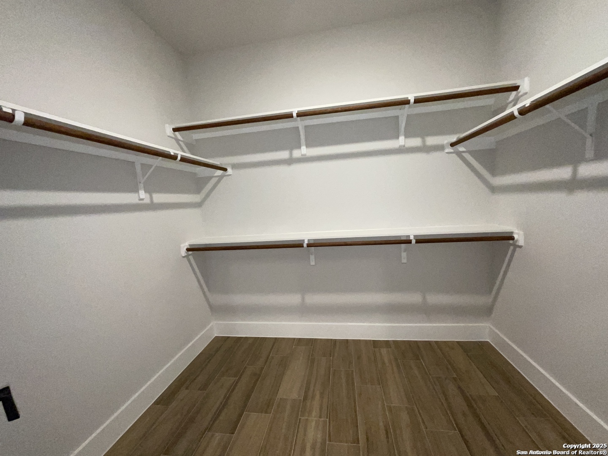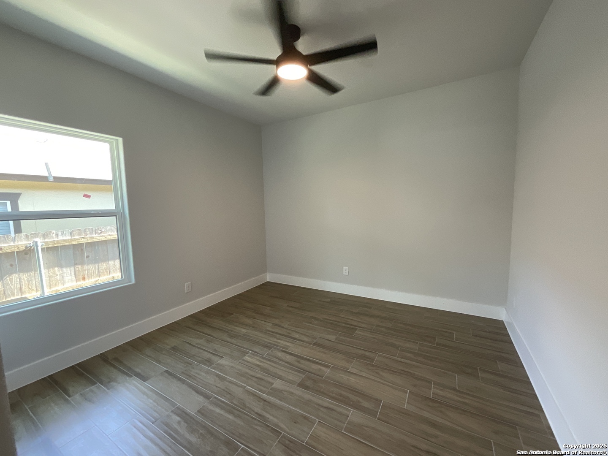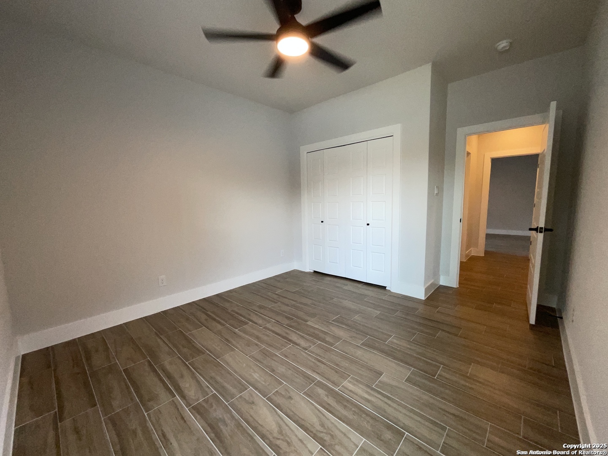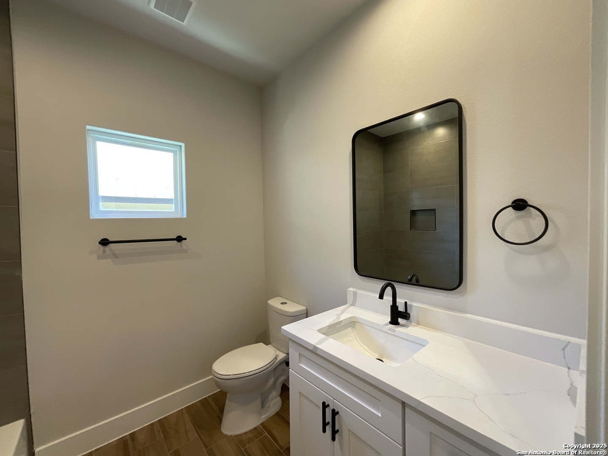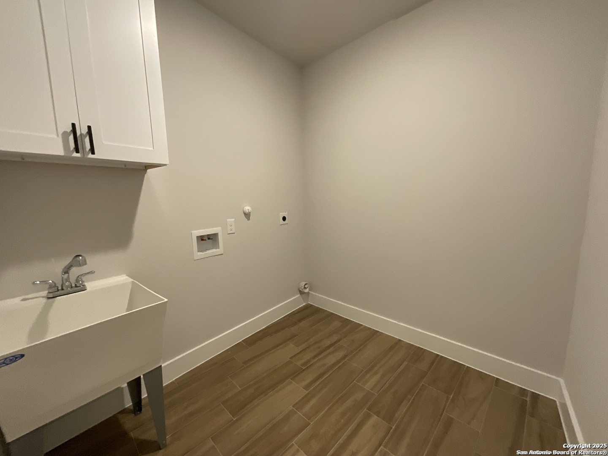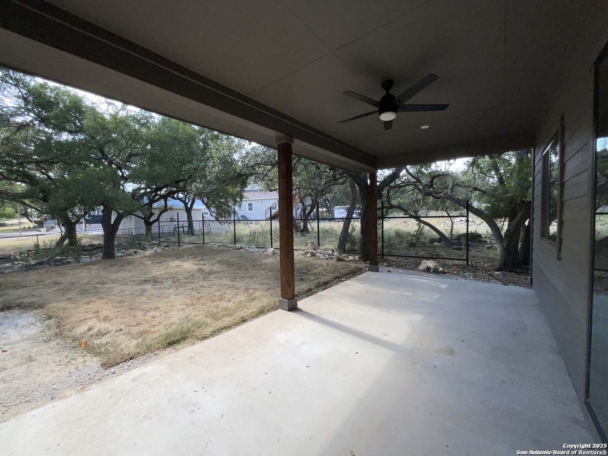Property Details
Cashew
Spring Branch, TX 78070
$339,995
3 BD | 2 BA | 1,570 SqFt
Property Description
This beautiful property offers a contemporary style in the hill country. Enjoy a large kitchen with an ample island, solid countertops, and a modern design in cabinetry. Stainless steel appliances Large 3 bedrooms and 2 baths. Wood looks tile throughout. Open concept with high ceilings. Relaxing backyard with a covered terrace. Two-car garage. The neighborhood offers recreation options for residents to enjoy as HOA park, pavilion, pool, and boat ramp. This home offers modernity, comfort, and functionality for a well-rounded living experience at Canyon Lake.
Property Details
- Status:Available
- Type:Residential (Purchase)
- MLS #:1847537
- Year Built:2022
- Sq. Feet:1,570
Community Information
- Address:644 Cashew Spring Branch, TX 78070
- County:Comal
- City:Spring Branch
- Subdivision:CYPRESS COVE 9
- Zip Code:78070
School Information
- School System:Comal
- High School:Canyon Lake
- Middle School:Mountain Valley
- Elementary School:Rebecca Creek
Features / Amenities
- Total Sq. Ft.:1,570
- Interior Features:One Living Area, Liv/Din Combo, Eat-In Kitchen, Island Kitchen, Walk-In Pantry, Utility Room Inside, 1st Floor Lvl/No Steps, High Ceilings, Open Floor Plan, Cable TV Available, High Speed Internet, Laundry Main Level, Laundry Room, Walk in Closets
- Fireplace(s): Not Applicable
- Floor:Ceramic Tile
- Inclusions:Ceiling Fans, Washer Connection, Dryer Connection, Microwave Oven, Stove/Range, Refrigerator, Disposal, Dishwasher, Smoke Alarm, Electric Water Heater, Garage Door Opener, Custom Cabinets, City Garbage service
- Master Bath Features:Shower Only
- Cooling:One Central
- Heating Fuel:Electric
- Heating:Central
- Master:14x15
- Bedroom 2:11x11
- Bedroom 3:12x12
- Dining Room:11x11
- Kitchen:17x19
Architecture
- Bedrooms:3
- Bathrooms:2
- Year Built:2022
- Stories:1
- Style:Contemporary
- Roof:Metal
- Foundation:Slab
- Parking:Two Car Garage
Property Features
- Neighborhood Amenities:Waterfront Access, Pool, Tennis, Clubhouse, Park/Playground, Jogging Trails, Bike Trails, BBQ/Grill, Lake/River Park, Boat Ramp
- Water/Sewer:Septic
Tax and Financial Info
- Proposed Terms:Conventional, FHA, VA, Cash
- Total Tax:609.31
3 BD | 2 BA | 1,570 SqFt

