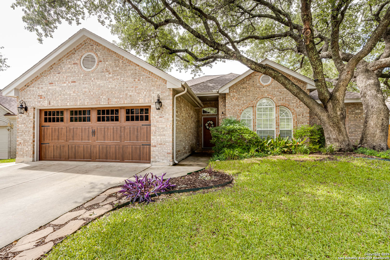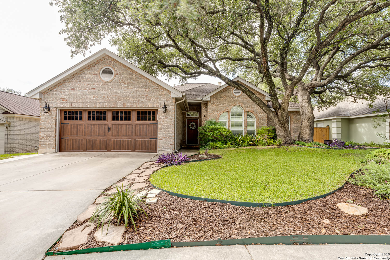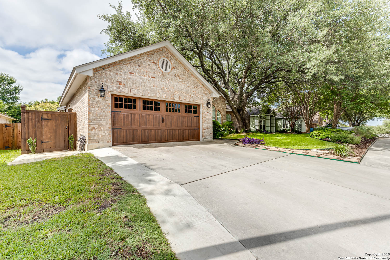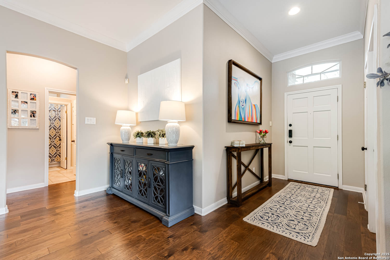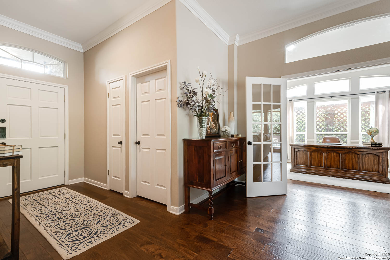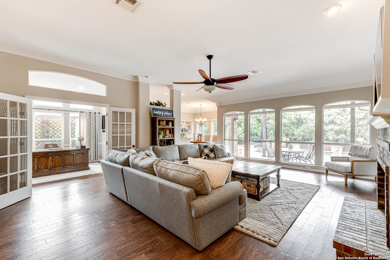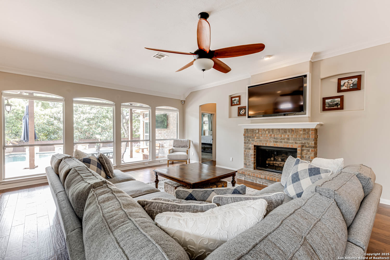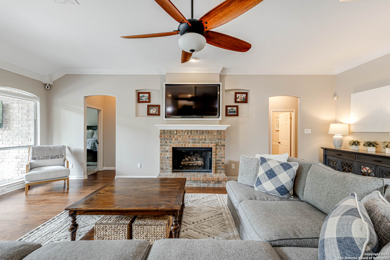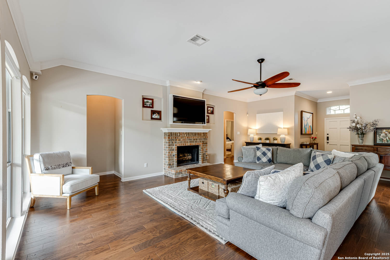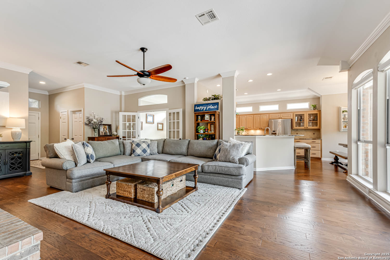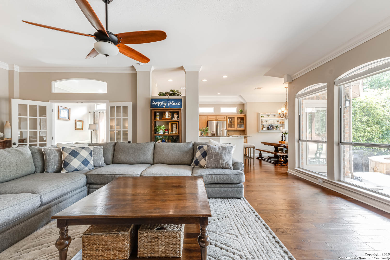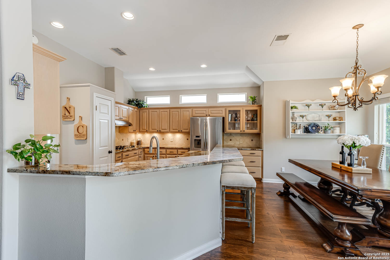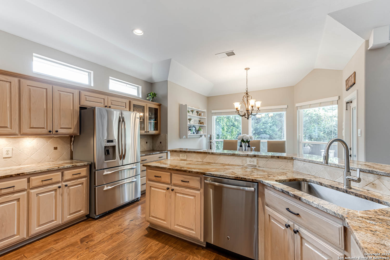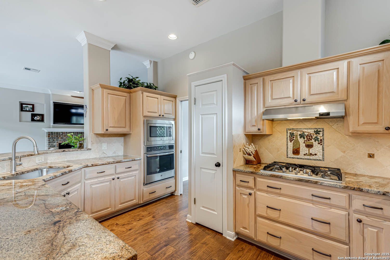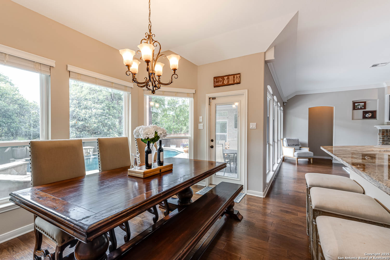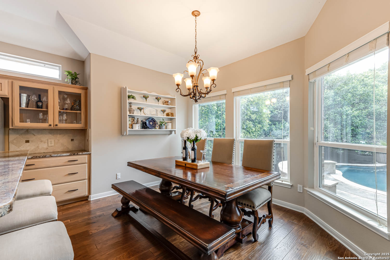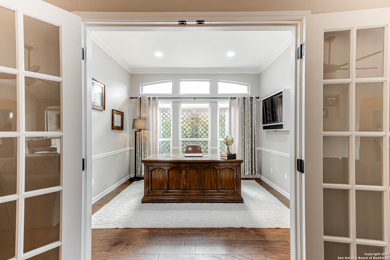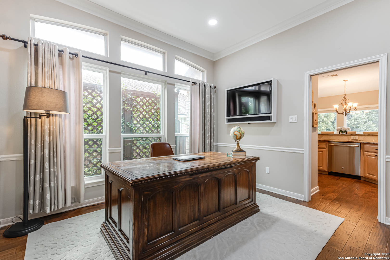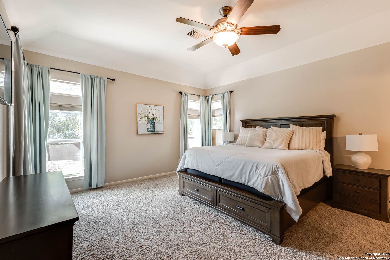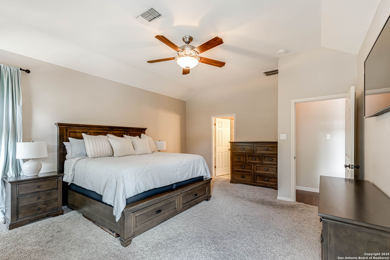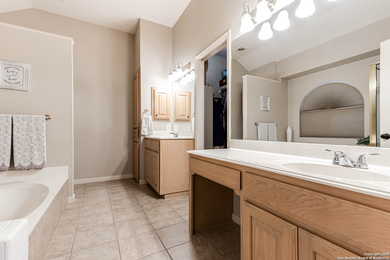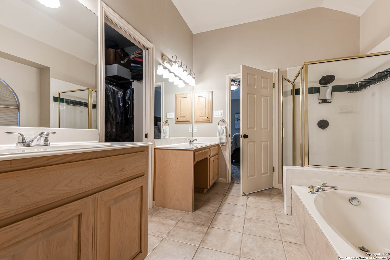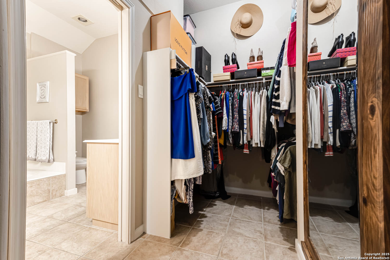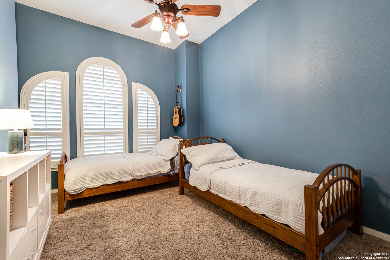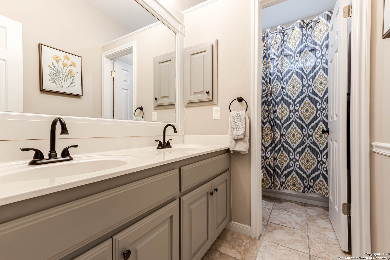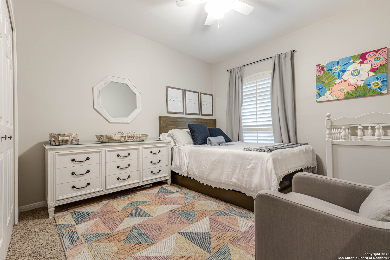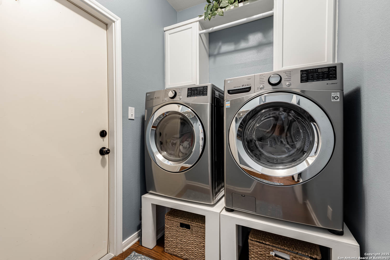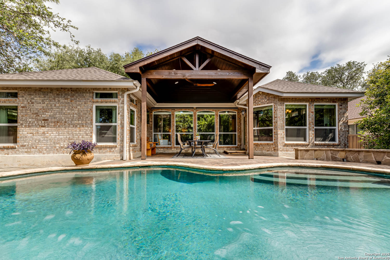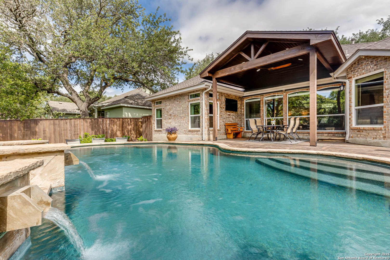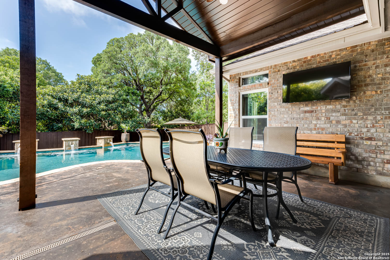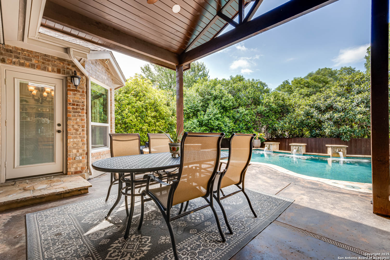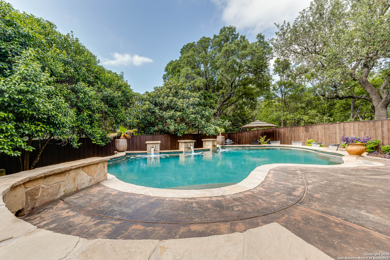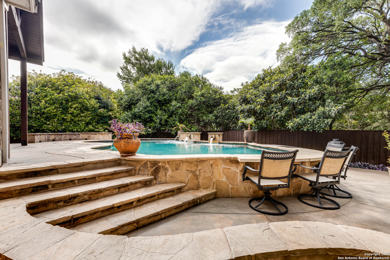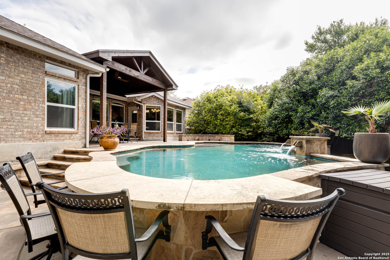Property Details
Amber Oak
San Antonio, TX 78249
$549,000
3 BD | 2 BA | 2,089 SqFt
Property Description
Updates galore - Craftsman Back Patio Cover, Arbor, Fence, Office Renovation in 2024; HVAC 2021; Extended Driveway & Stone Walkways 2025; Water Heater 2023; Garage Door 2020 & much more. Open the front door and gaze through your spacious living room, out your wall of windows and to your gorgeous Keith Zars pool. It's that simple. Just open the front door and fall in love. Located in a sought after gated neighborhood, this home is just special. An ideal floorplan for optimal enjoyment of space, observe the tasteful finishes and updates throughout. Sculpted mature live oaks in the front, complete privacy with diverse vegetation to enjoy the pool and elevated custom covered patio and lounge areas in the back.
Property Details
- Status:Contract Pending
- Type:Residential (Purchase)
- MLS #:1870845
- Year Built:1995
- Sq. Feet:2,089
Community Information
- Address:6502 Amber Oak San Antonio, TX 78249
- County:Bexar
- City:San Antonio
- Subdivision:AUBURN RIDGE NS
- Zip Code:78249
School Information
- School System:Northside
- High School:Louis D Brandeis
- Middle School:Stinson Katherine
- Elementary School:May
Features / Amenities
- Total Sq. Ft.:2,089
- Interior Features:One Living Area, Separate Dining Room, Two Eating Areas, Breakfast Bar, Utility Room Inside, Secondary Bedroom Down, 1st Floor Lvl/No Steps, High Ceilings, Open Floor Plan, Cable TV Available, High Speed Internet, All Bedrooms Downstairs, Laundry Room
- Fireplace(s): Not Applicable
- Floor:Carpeting, Ceramic Tile, Wood
- Inclusions:Ceiling Fans, Chandelier, Washer Connection, Dryer Connection, Cook Top, Built-In Oven, Self-Cleaning Oven, Microwave Oven, Gas Cooking, Disposal, Dishwasher, Ice Maker Connection, Water Softener (owned), Gas Water Heater, Garage Door Opener, Plumb for Water Softener, Solid Counter Tops
- Master Bath Features:Tub/Shower Separate, Separate Vanity, Garden Tub
- Exterior Features:Patio Slab, Covered Patio, Privacy Fence, Sprinkler System, Double Pane Windows, Has Gutters, Special Yard Lighting, Mature Trees
- Cooling:One Central
- Heating Fuel:Natural Gas
- Heating:Central, 1 Unit
- Master:18x15
- Bedroom 2:13x10
- Bedroom 3:12x11
- Dining Room:12x11
- Kitchen:14x13
Architecture
- Bedrooms:3
- Bathrooms:2
- Year Built:1995
- Stories:1
- Style:One Story
- Roof:Heavy Composition
- Foundation:Slab
- Parking:Two Car Garage, Attached, Oversized
Property Features
- Lot Dimensions:135x72x126x31x33
- Neighborhood Amenities:Controlled Access, Park/Playground, Jogging Trails, Sports Court
- Water/Sewer:Water System, Sewer System, City
Tax and Financial Info
- Proposed Terms:Conventional, FHA, VA
- Total Tax:10104
3 BD | 2 BA | 2,089 SqFt

