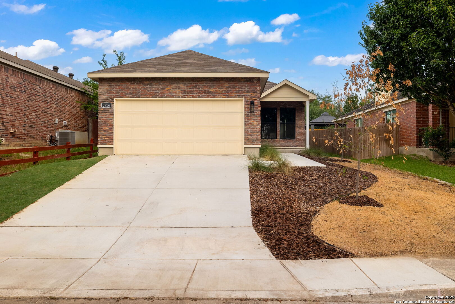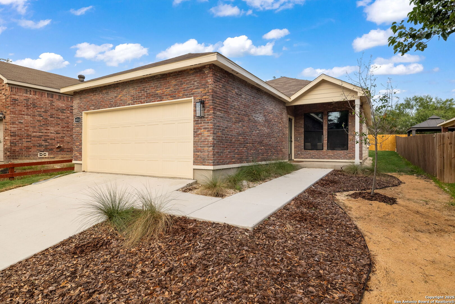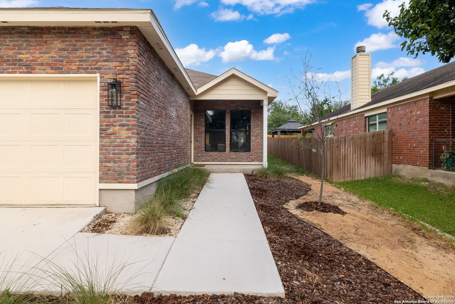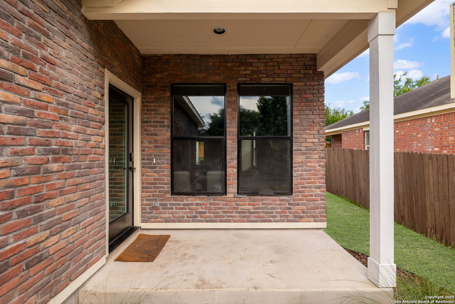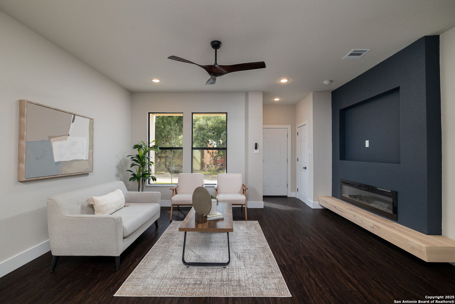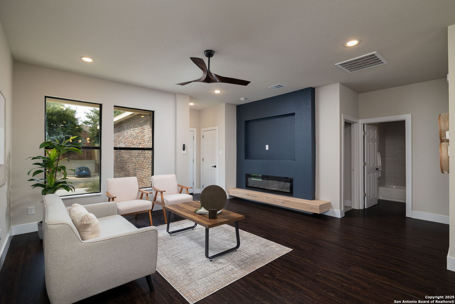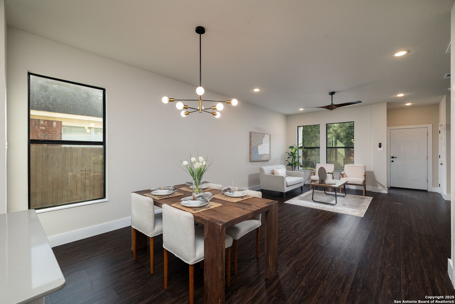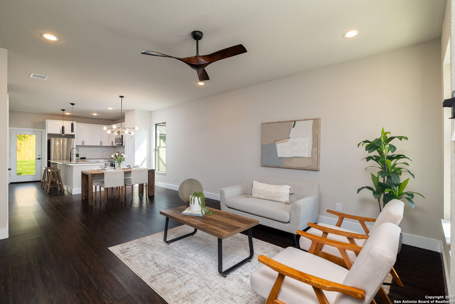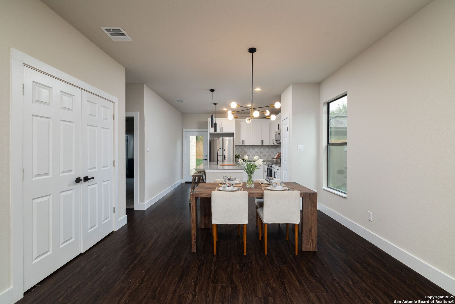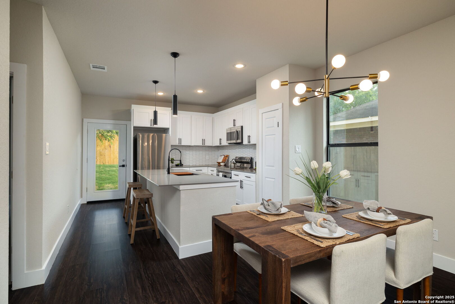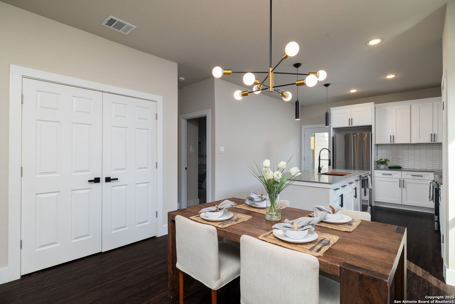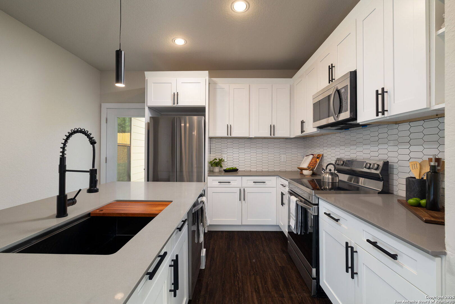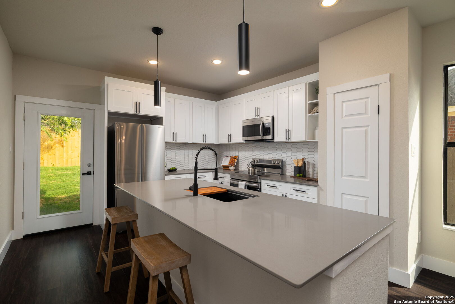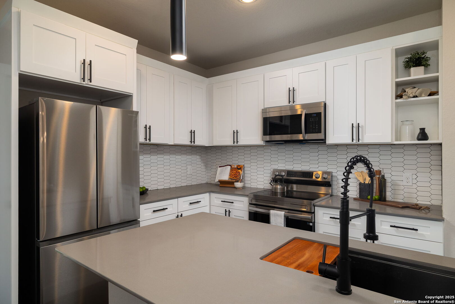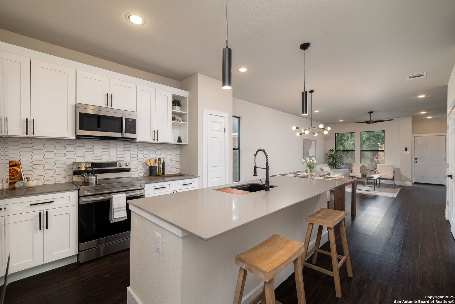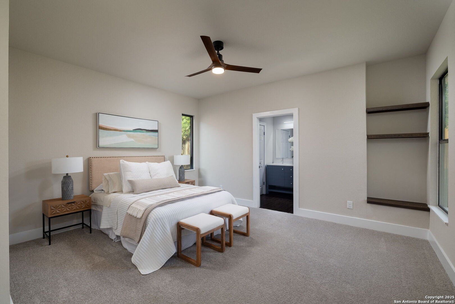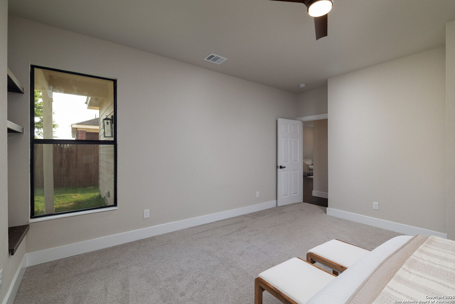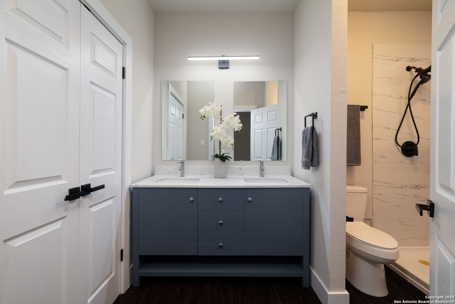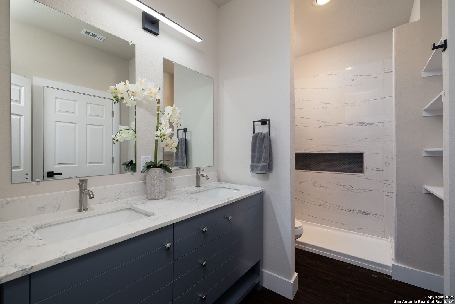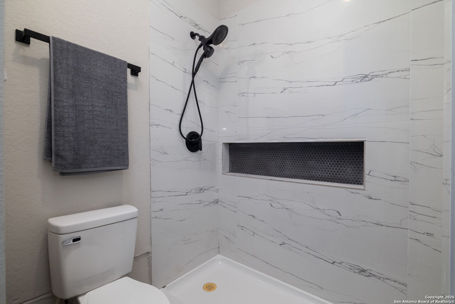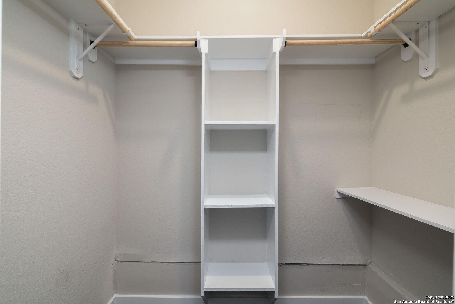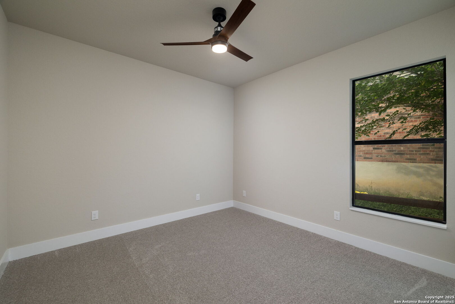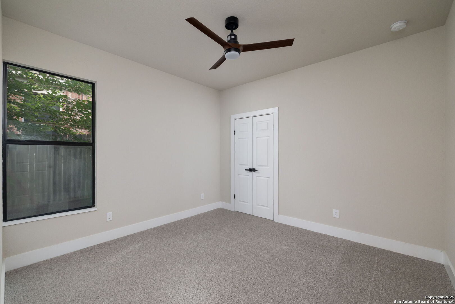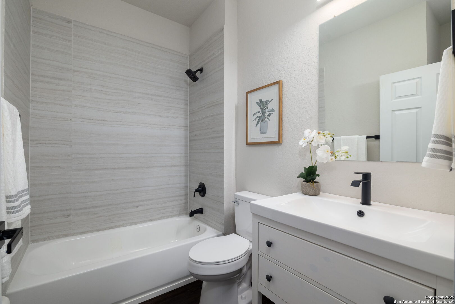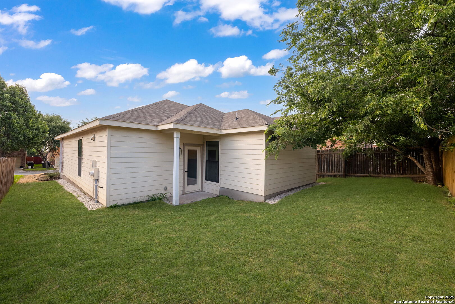Property Details
Ithaca Falls
San Antonio, TX 78239
$333,900
3 BD | 2 BA | 1,815 SqFt
Property Description
LENDER-PAID 2-1 Buydown! $6,500 in savings. !!!NEW CONSTRUCTION!!! This beautifully crafted newly built one-story home at 6514 Ithaca Falls offers modern living in a convenient location. Featuring an open floor plan with high ceilings and abundant natural light, the spacious living area flows seamlessly into a chef's island kitchen with seating, custom cabinetry and stainless-steel appliances. The split master suite offers a private retreat with thoughtful built-ins, a walk-in closet and a luxurious ensuite bath. Premium finishes throughout, including modern floors, custom countertops, tile backsplash, built in touches like the floating hearth, elevate this brand-new home. With a prime location close to Randolph AFB, and I-35 &1604 Junction and commuter routes, ready to make it your own. Schedule your tour today!
Property Details
- Status:Available
- Type:Residential (Purchase)
- MLS #:1871467
- Year Built:2025
- Sq. Feet:1,815
Community Information
- Address:6514 Ithaca Falls San Antonio, TX 78239
- County:Bexar
- City:San Antonio
- Subdivision:INWOOD PLACE O'CONNOR RD
- Zip Code:78239
School Information
- School System:North East I.S.D.
- High School:Roosevelt
- Middle School:White Ed
- Elementary School:Royal Ridge
Features / Amenities
- Total Sq. Ft.:1,815
- Interior Features:One Living Area, Liv/Din Combo, Eat-In Kitchen, Two Eating Areas, Island Kitchen, Breakfast Bar, Utility Room Inside, Secondary Bedroom Down, 1st Floor Lvl/No Steps, Open Floor Plan, Cable TV Available, High Speed Internet, All Bedrooms Downstairs, Laundry Main Level, Laundry Lower Level, Telephone, Walk in Closets, Attic - Pull Down Stairs
- Fireplace(s): One, Living Room, Mock Fireplace
- Floor:Carpeting, Laminate
- Inclusions:Ceiling Fans, Chandelier, Washer Connection, Dryer Connection, Self-Cleaning Oven, Stove/Range, Refrigerator, Disposal, Dishwasher, Ice Maker Connection, Garage Door Opener, Plumb for Water Softener, Smooth Cooktop, Solid Counter Tops, Custom Cabinets, City Garbage service
- Master Bath Features:Tub/Shower Combo
- Exterior Features:Patio Slab, Covered Patio, Privacy Fence, Double Pane Windows, Has Gutters
- Cooling:One Central
- Heating Fuel:Electric
- Heating:Central
- Master:15x14
- Bedroom 2:11x11
- Bedroom 3:11x11
- Dining Room:16x10
- Kitchen:13x12
Architecture
- Bedrooms:3
- Bathrooms:2
- Year Built:2025
- Stories:1
- Style:One Story, Traditional
- Roof:Composition
- Foundation:Slab
- Parking:Two Car Garage
Property Features
- Neighborhood Amenities:None
- Water/Sewer:Water System, Sewer System
Tax and Financial Info
- Proposed Terms:Conventional, FHA, VA, Cash
- Total Tax:4358.53
3 BD | 2 BA | 1,815 SqFt

