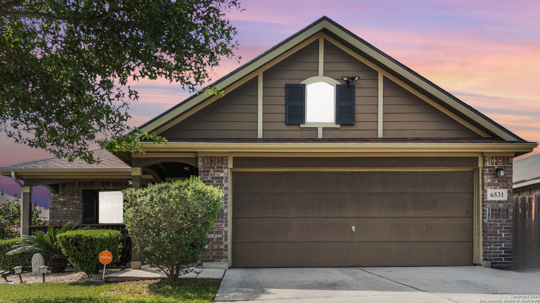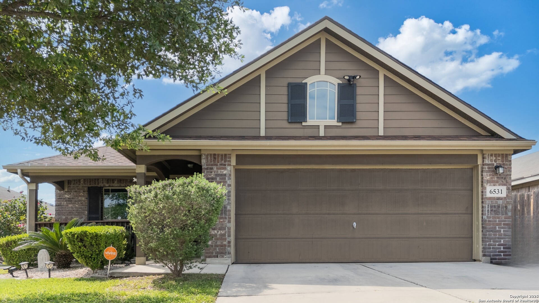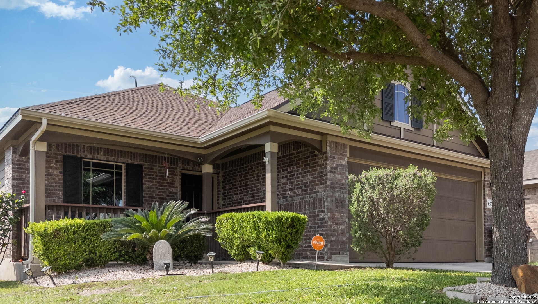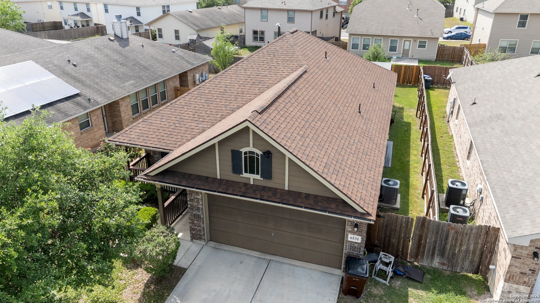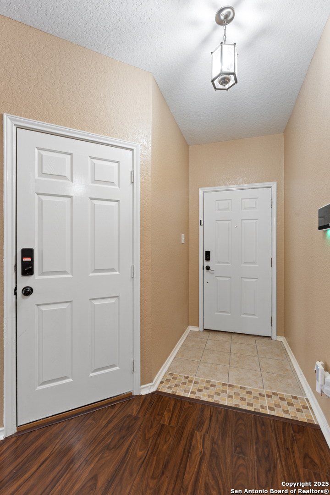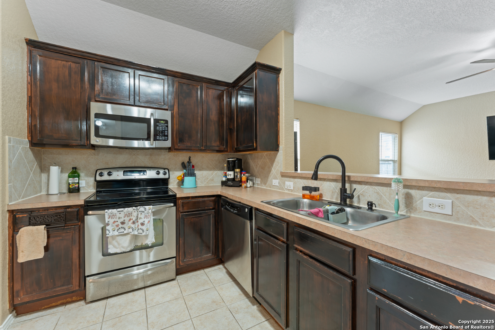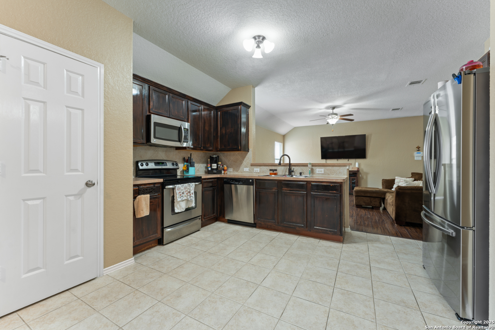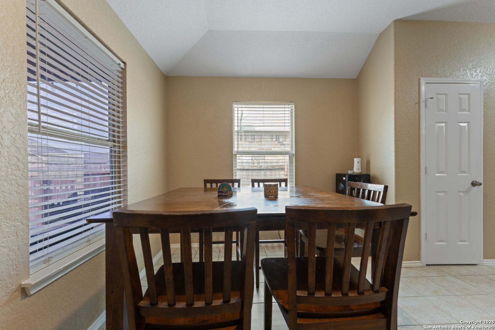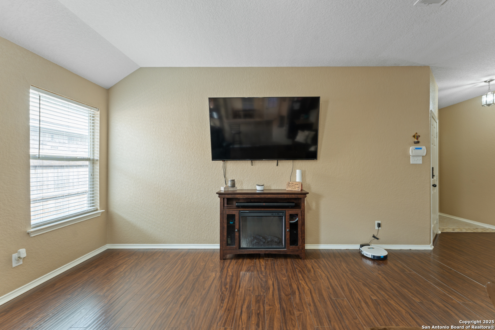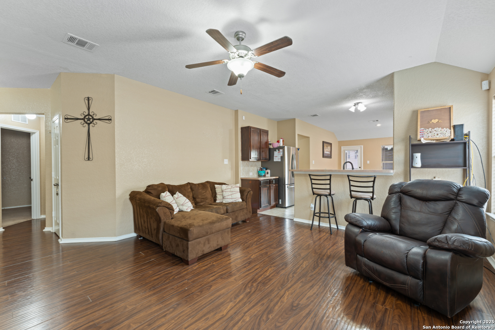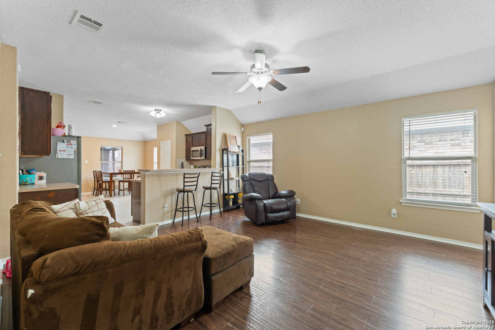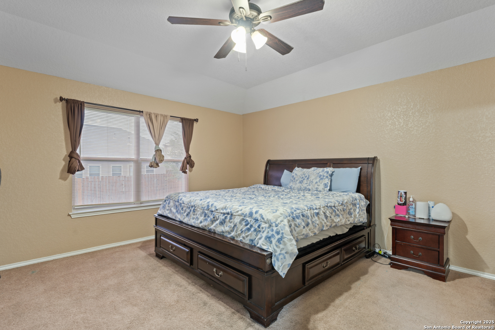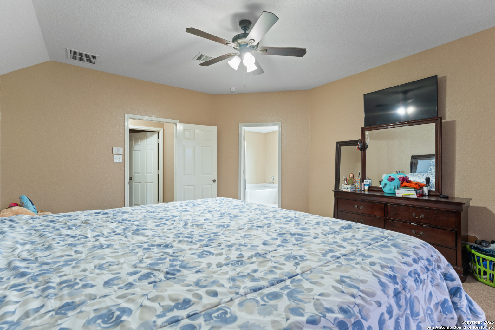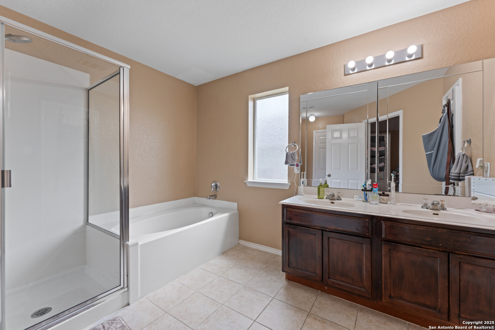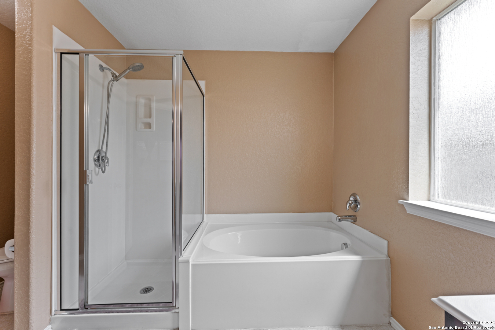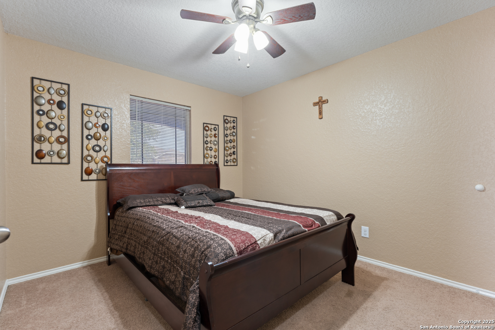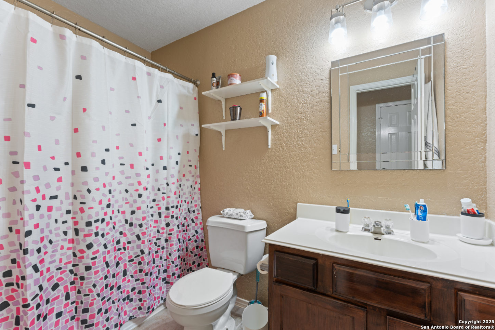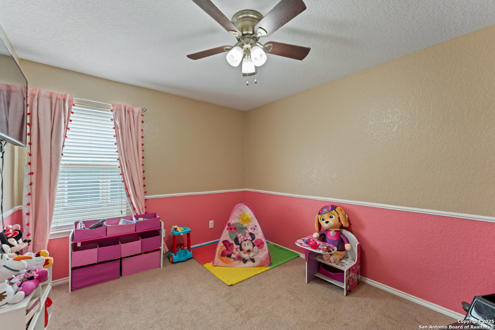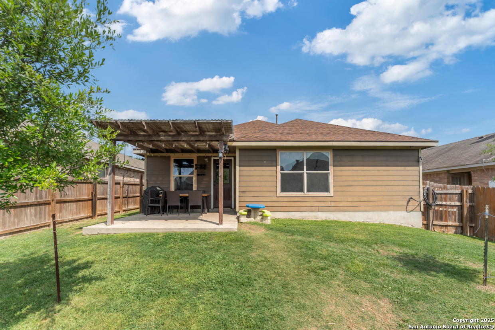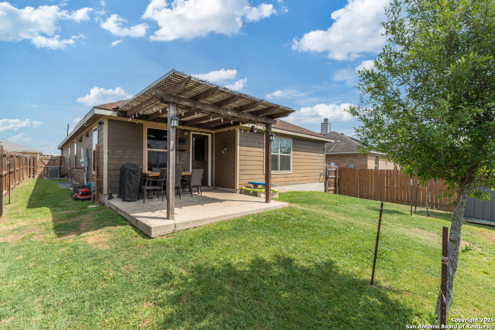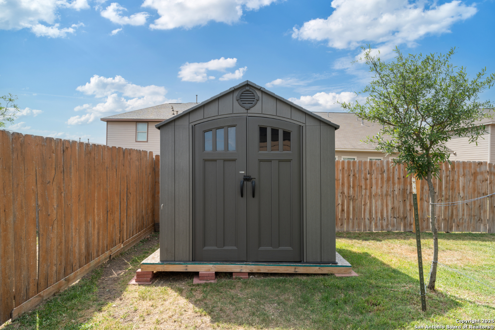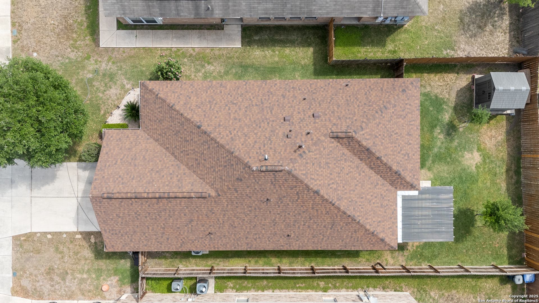Property Details
Candleview
San Antonio, TX 78244
$239,900
3 BD | 2 BA | 1,556 SqFt
Property Description
Welcome to 6531 Candleview Ct, a charming home in the Candlewood Park community. This beautifully maintained 3-bedroom, 2-bathroom residence features a brick exterior, a welcoming front porch with railing, and a thoughtful open-concept layout. Inside, you'll find a spacious kitchen with richly finished wood cabinetry, a breakfast area, and plenty of room to cook and entertain. The primary suite offers a generously sized bathroom complete with dual vanities, a garden tub, and a separate standing shower. Additional highlights include a brand-new roof (just 1.5 years old), water softener plumbing, a security system, and a backyard storage unit. Step outside to the cozy, fenced-in backyard with a covered patio area shaded by an awning-perfect for enjoying the outdoors year-round. Enjoy access to the neighborhood park and playground just around the corner!
Property Details
- Status:Available
- Type:Residential (Purchase)
- MLS #:1859597
- Year Built:2010
- Sq. Feet:1,556
Community Information
- Address:6531 Candleview San Antonio, TX 78244
- County:Bexar
- City:San Antonio
- Subdivision:CANDLEWOOD PARK
- Zip Code:78244
School Information
- School System:Judson
- High School:Wagner
- Middle School:Metzger
- Elementary School:Candlewood
Features / Amenities
- Total Sq. Ft.:1,556
- Interior Features:One Living Area, Eat-In Kitchen, Utility Room Inside, Cable TV Available, High Speed Internet, Laundry Room
- Fireplace(s): Not Applicable
- Floor:Carpeting, Ceramic Tile, Vinyl
- Inclusions:Ceiling Fans, Washer Connection, Dryer Connection, Cook Top, Microwave Oven, Stove/Range, Gas Cooking, Disposal, Dishwasher, Ice Maker Connection, Smoke Alarm, Security System (Leased), Gas Water Heater, Garage Door Opener, Solid Counter Tops
- Master Bath Features:Tub/Shower Separate
- Cooling:One Central
- Heating Fuel:Natural Gas
- Heating:Central
- Master:17x15
- Bedroom 2:10x11
- Bedroom 3:10x10
- Family Room:15x15
- Kitchen:11x10
Architecture
- Bedrooms:3
- Bathrooms:2
- Year Built:2010
- Stories:1
- Style:One Story
- Roof:Composition
- Foundation:Slab
- Parking:Two Car Garage
Property Features
- Neighborhood Amenities:Park/Playground
- Water/Sewer:Sewer System
Tax and Financial Info
- Proposed Terms:Conventional, FHA, VA, Cash
- Total Tax:4335.58
3 BD | 2 BA | 1,556 SqFt

