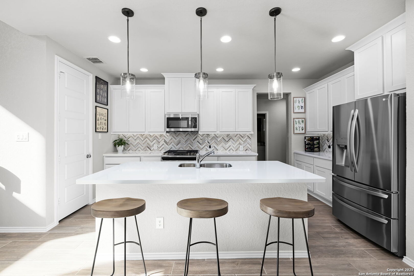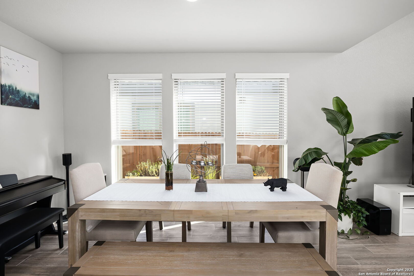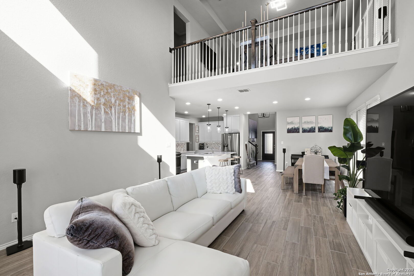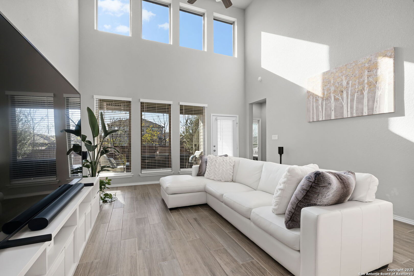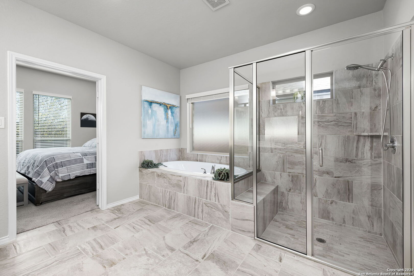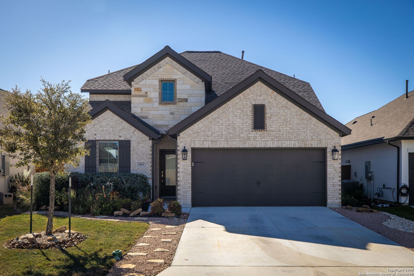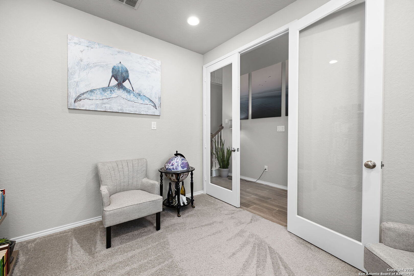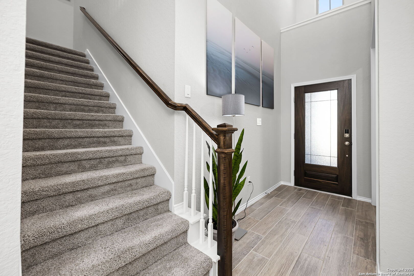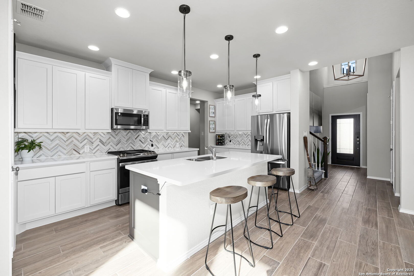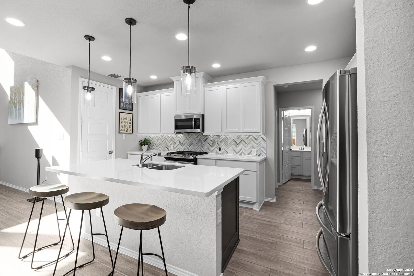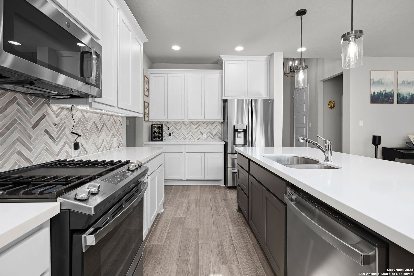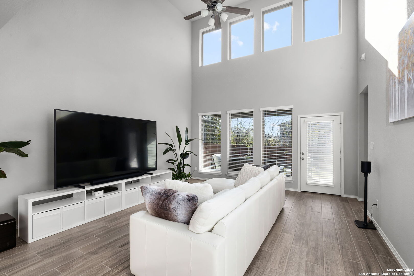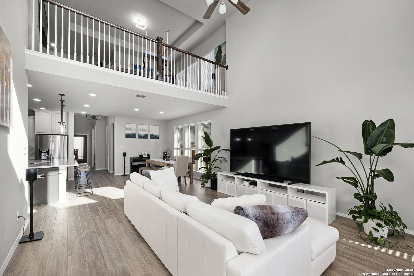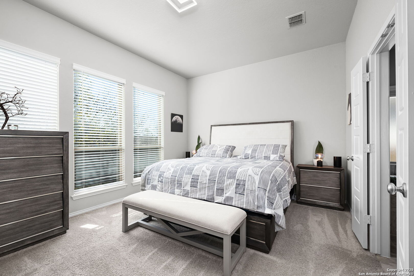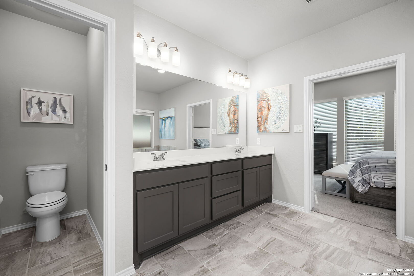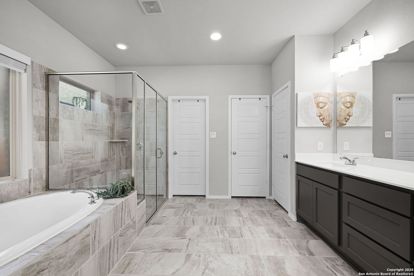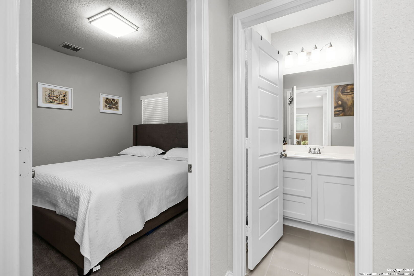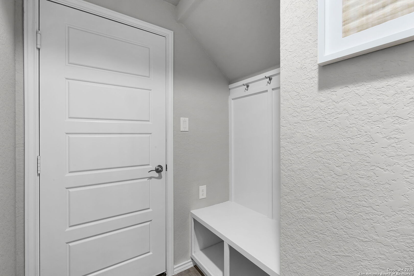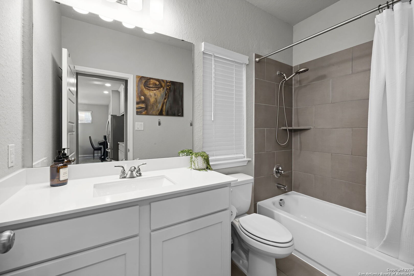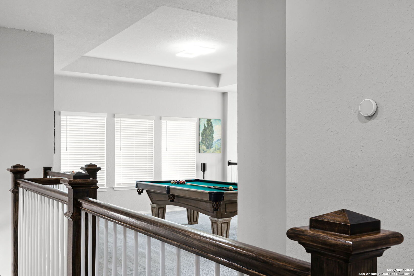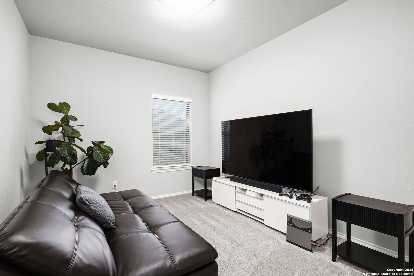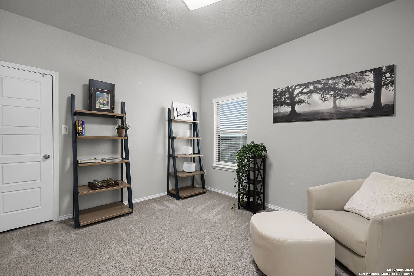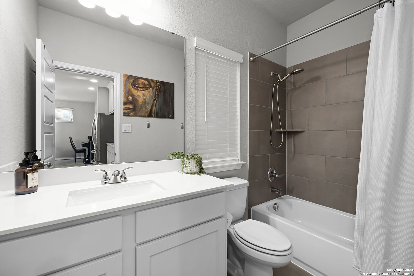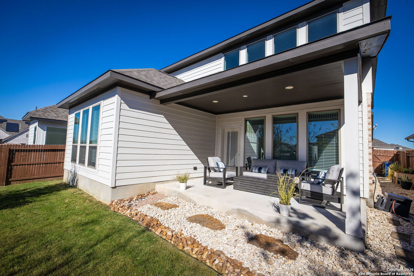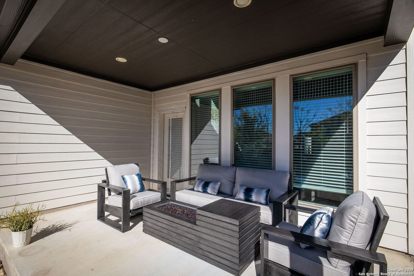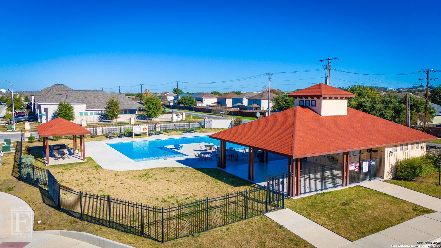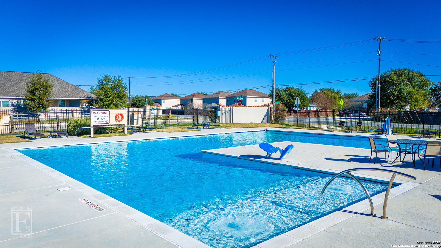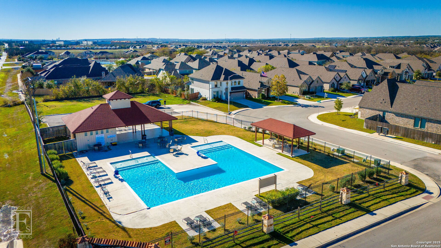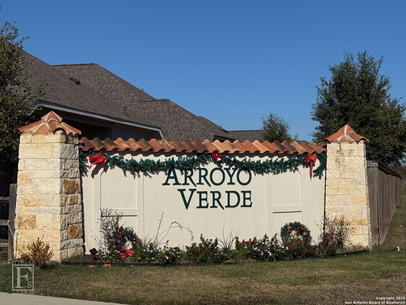Property Details
ARROYO SIERRA
New Braunfels, TX 78130
$445,000
4 BD | 3 BA | 2,597 SqFt
Property Description
Step into your dream home, where every detail is designed for comfort and convenience! The home office, with elegant French doors, greets you at the grand two-story entry-perfect for productivity or relaxation. The dining area flows seamlessly into the kitchen and the soaring two-story family room, creating an ideal space for entertaining. The kitchen boasts a walk-in pantry, a generous island with built-in seating, and everything you need to unleash your inner chef. The family room is a showstopper, with a stunning wall of windows that fills the space with natural light. Retreat to the first-floor primary suite, where you'll find dual vanities, a garden tub, a glass-enclosed shower, and not one but two walk-in closets. A second bedroom downstairs offers flexibility for guests or a private space. Upstairs, discover a game room and two additional bedrooms, ready to adapt to your lifestyle. Step outside to the covered backyard patio-perfect for relaxing evenings or weekend gatherings. A mudroom off the two-car garage adds a practical touch to your daily routine. This is more than a house; it's the home you've been waiting for!
Property Details
- Status:Contract Pending
- Type:Residential (Purchase)
- MLS #:1831925
- Year Built:2020
- Sq. Feet:2,597
Community Information
- Address:663 ARROYO SIERRA New Braunfels, TX 78130
- County:Comal
- City:New Braunfels
- Subdivision:UNKNOWN
- Zip Code:78130
School Information
- School System:Comal
- High School:Canyon
- Middle School:Canyon
- Elementary School:Oak Creek
Features / Amenities
- Total Sq. Ft.:2,597
- Interior Features:Two Living Area, Eat-In Kitchen, Island Kitchen, Breakfast Bar, Walk-In Pantry, Study/Library, High Ceilings, Open Floor Plan, Cable TV Available, High Speed Internet, Laundry Main Level, Laundry Room, Telephone, Walk in Closets, Attic - Partially Floored, Attic - Pull Down Stairs, Attic - Attic Fan
- Fireplace(s): Not Applicable
- Floor:Carpeting, Ceramic Tile
- Inclusions:Ceiling Fans, Washer Connection, Dryer Connection, Microwave Oven, Stove/Range, Gas Cooking, Disposal, Dishwasher, Ice Maker Connection, Intercom, Garage Door Opener, Solid Counter Tops, City Garbage service
- Master Bath Features:Tub/Shower Separate, Double Vanity, Garden Tub
- Exterior Features:Covered Patio, Privacy Fence
- Cooling:One Central
- Heating Fuel:Electric
- Heating:Central
- Master:17x13
- Bedroom 2:10x12
- Bedroom 3:11x13
- Bedroom 4:13x11
- Dining Room:15x16
- Kitchen:11x9
Architecture
- Bedrooms:4
- Bathrooms:3
- Year Built:2020
- Stories:2
- Style:Two Story, Traditional
- Roof:Composition
- Foundation:Slab
- Parking:Two Car Garage, Attached
Property Features
- Neighborhood Amenities:Pool
- Water/Sewer:City
Tax and Financial Info
- Proposed Terms:Conventional, FHA, VA, Cash
- Total Tax:8317
4 BD | 3 BA | 2,597 SqFt

