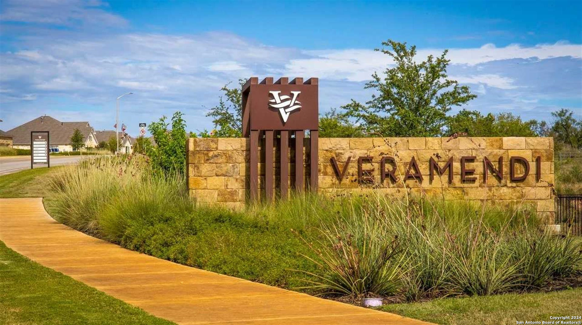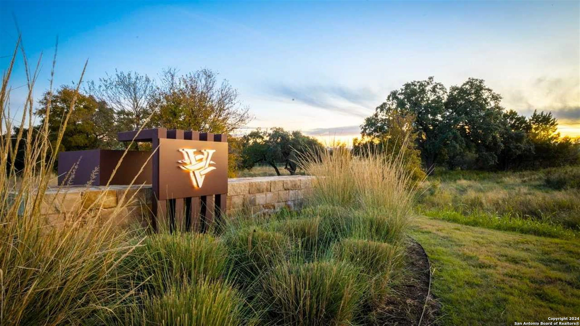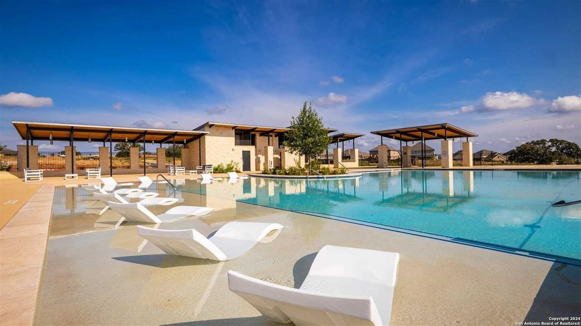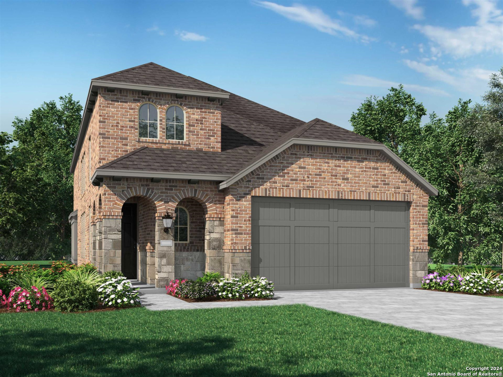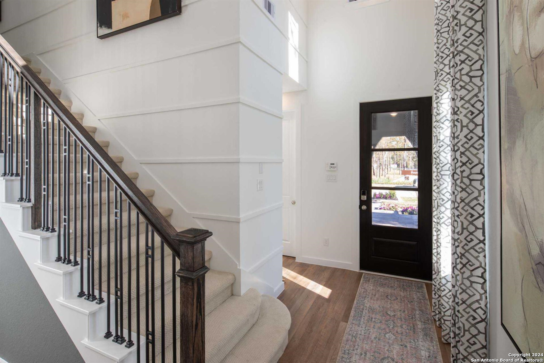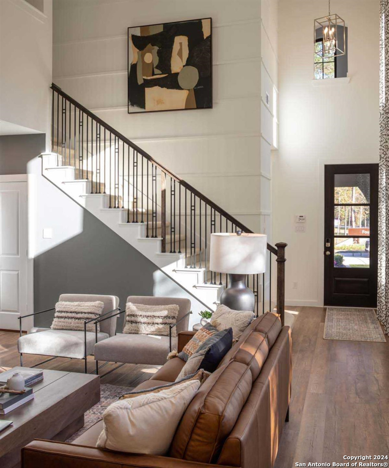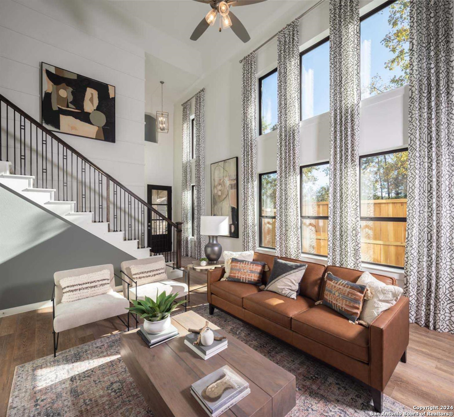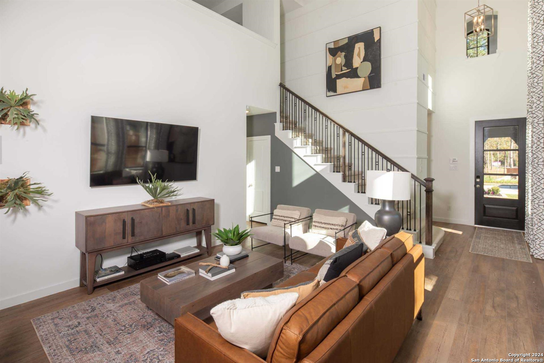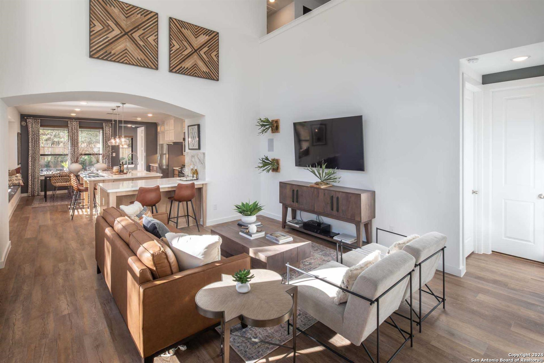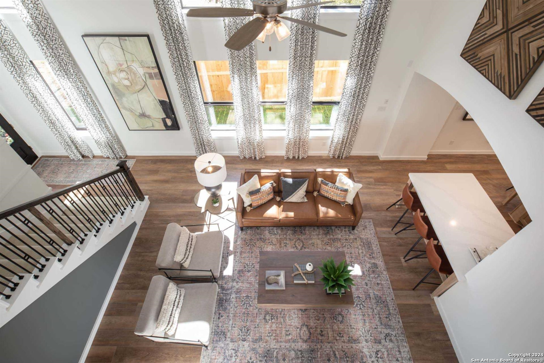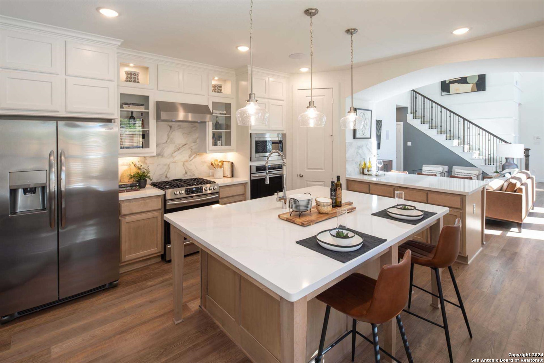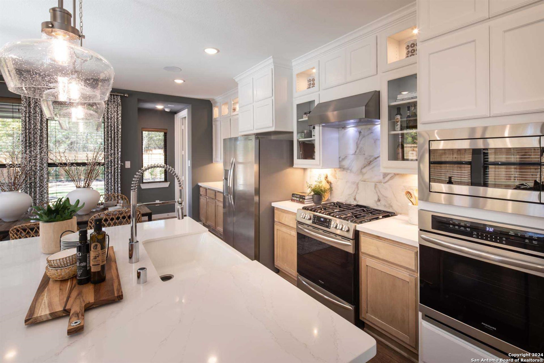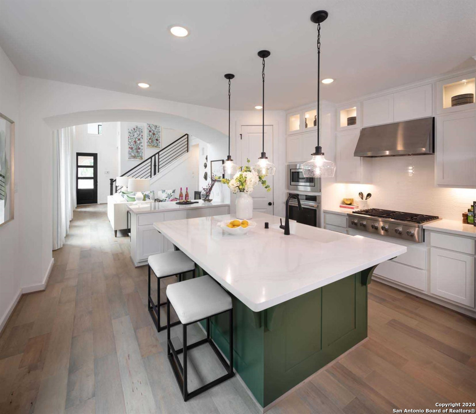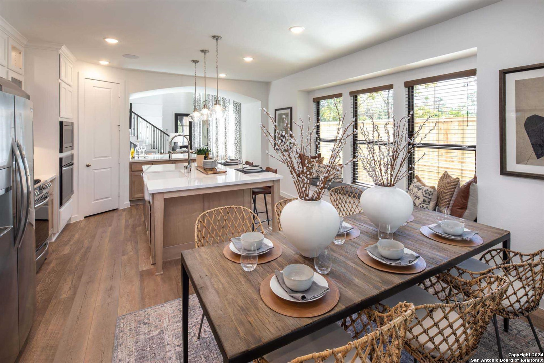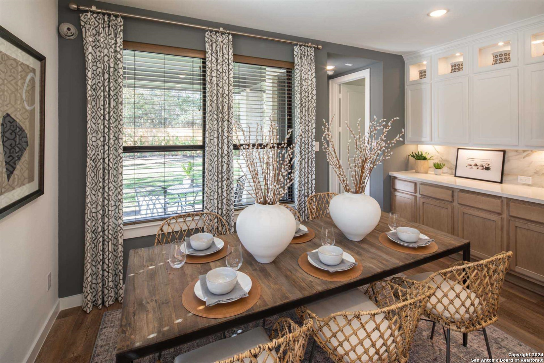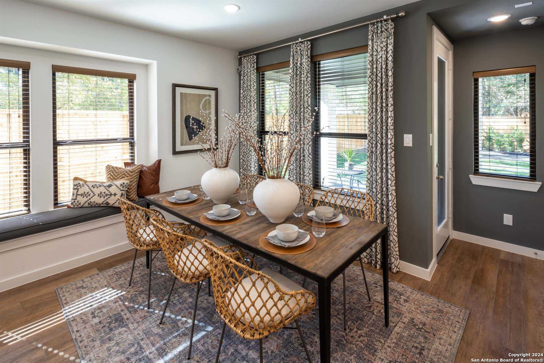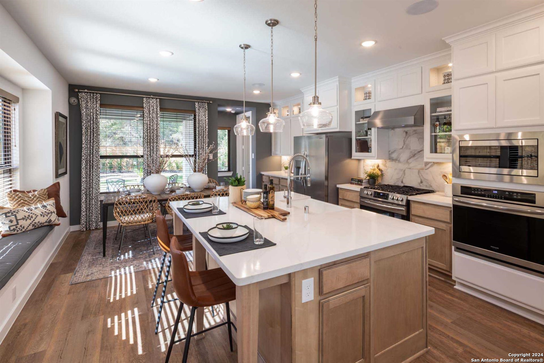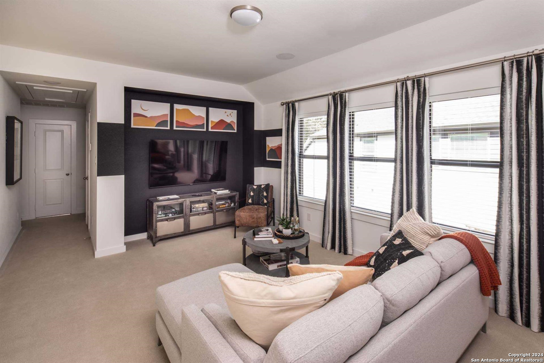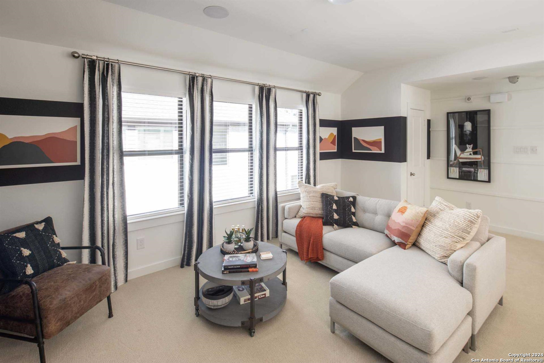Property Details
Meade Street
New Braunfels, TX 78132
$474,623
3 BD | 3 BA | 2,399 SqFt
Property Description
MLS# 1807731 - Built by Highland Homes - October completion! ~ A fan Favorite- the Everleigh plan is open and inviting with high volume ceilings, tall windows and a smartly planned kitchen. The main level opens up to a family room with a fireplace, counter seating at the kitchen in addition to the large island, and dining space. A spacious study and powder bath are also located on the main level. This home exudes timeless elegance and modern comfort. With the primary bedroom conveniently located on the first floor, enjoy the luxury of privacy and ease. The upper level reveals two additional bedrooms and a game room providing ample space for guests. The home's charm extends outdoors to the extended patio-a perfect retreat for al fresco dining or relaxation. Gas cooktop and gas tankless water heater included, and much more. Close to shopping and easy access to I-35, ensuring a seamless blend of convenience and luxury.
Property Details
- Status:Available
- Type:Residential (Purchase)
- MLS #:1807731
- Year Built:2024
- Sq. Feet:2,399
Community Information
- Address:674 Meade Street New Braunfels, TX 78132
- County:Comal
- City:New Braunfels
- Subdivision:Veramendi: 40ft. lots - Front
- Zip Code:78132
School Information
- School System:New Braunfels
- High School:New Braunfel
- Middle School:Call District
- Elementary School:Call District
Features / Amenities
- Total Sq. Ft.:2,399
- Interior Features:Attic - Pull Down Stairs, Attic - Radiant Barrier Decking, Cable TV Available, Game Room, High Ceilings, High Speed Internet, Island Kitchen, Laundry Main Level, Open Floor Plan, Study/Library, Walk in Closets, Walk-In Pantry
- Fireplace(s): Family Room
- Floor:Brick, Carpeting, Ceramic Tile, Laminate, Vinyl, Wood
- Inclusions:Attic Fan, Built-In Oven, Carbon Monoxide Detector, Ceiling Fans, Cook Top, Dishwasher, Disposal, Dryer Connection, Garage Door Opener, Gas Cooking, Gas Water Heater, Ice Maker Connection, Microwave Oven, Plumb for Water Softener, Pre-Wired for Security, Security System (Owned), Smoke Alarm, Solid Counter Tops, Stove/Range, Vent Fan, Washer Connection
- Master Bath Features:Double Vanity, Garden Tub, Tub/Shower Combo, Tub/Shower Separate
- Exterior Features:Covered Patio, Double Pane Windows, Has Gutters, Privacy Fence, Sprinkler System
- Cooling:One Central
- Heating Fuel:Natural Gas
- Heating:1 Unit
- Master:17x12
- Bedroom 2:12x11
- Bedroom 3:12x11
- Family Room:15x16
- Kitchen:15x14
- Office/Study:13x10
Architecture
- Bedrooms:3
- Bathrooms:3
- Year Built:2024
- Stories:2
- Style:Contemporary, Two Story
- Roof:Composition
- Foundation:Slab
- Parking:Attached, Two Car Garage
Property Features
- Neighborhood Amenities:Pool
- Water/Sewer:City, Sewer System
Tax and Financial Info
- Proposed Terms:Cash, Conventional, FHA, TX Vet, VA
- Total Tax:2.17
3 BD | 3 BA | 2,399 SqFt

