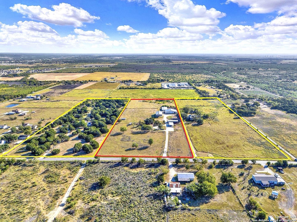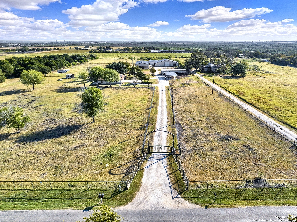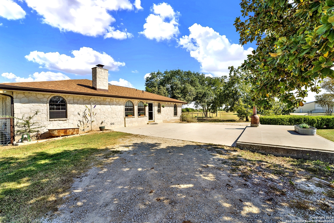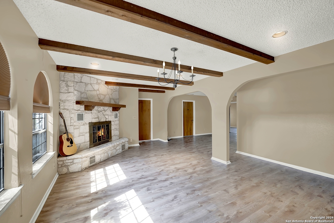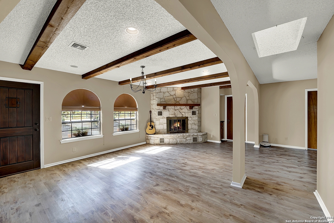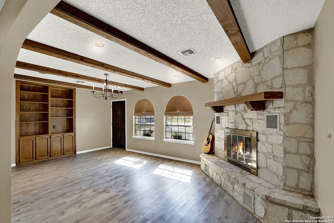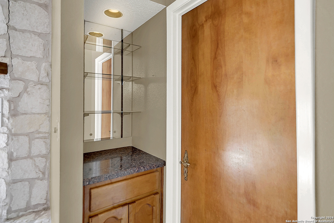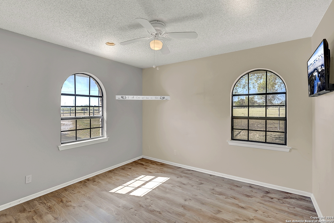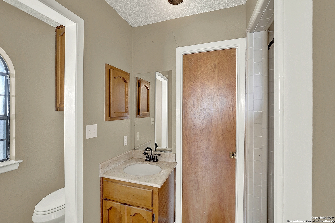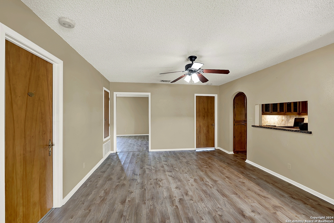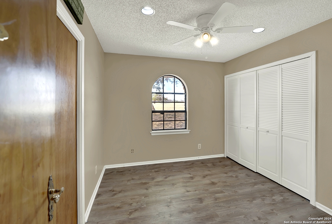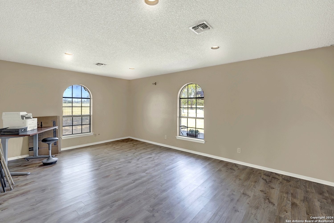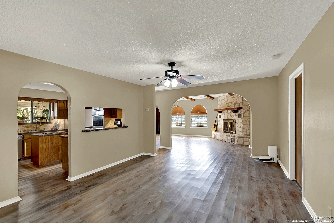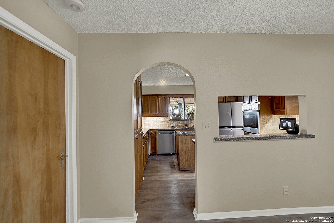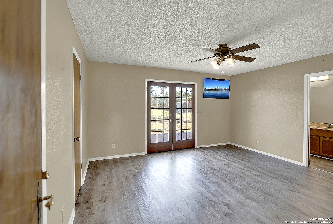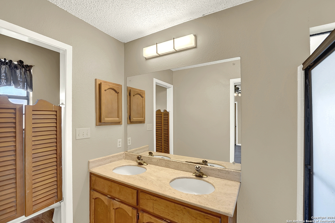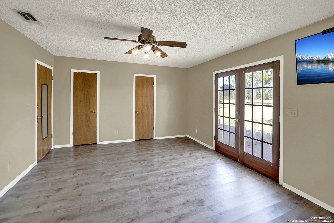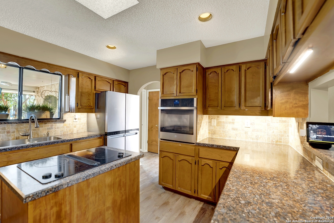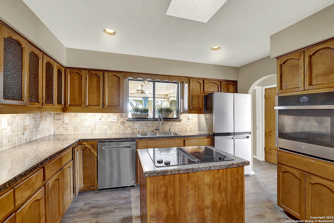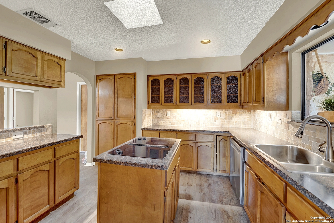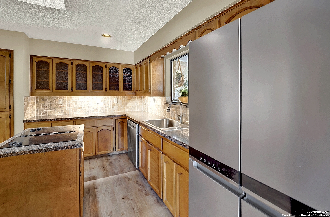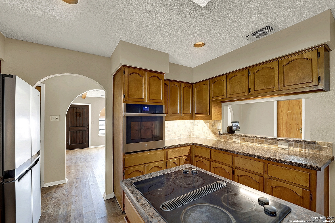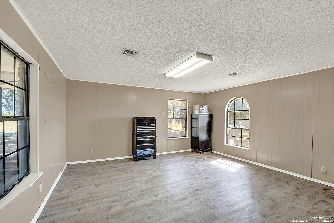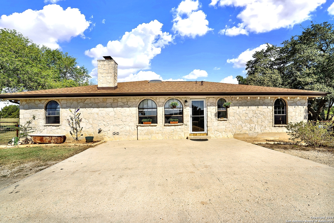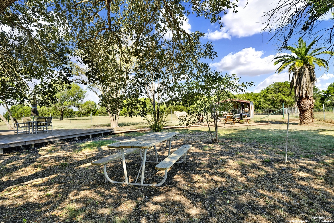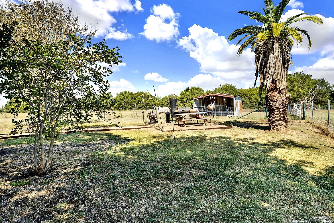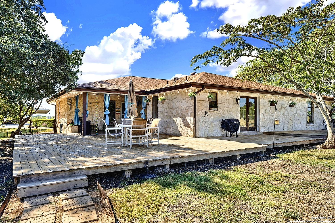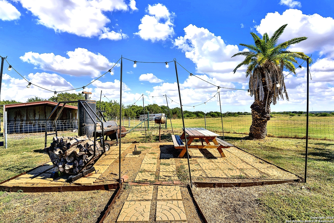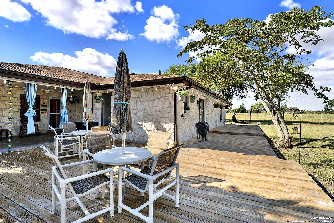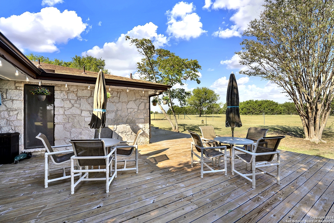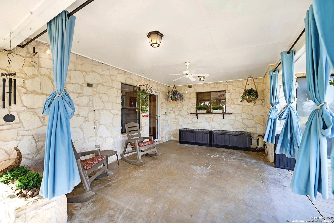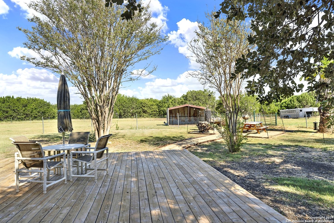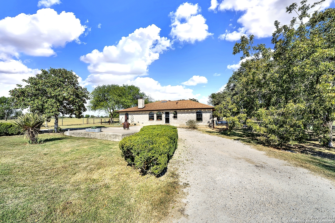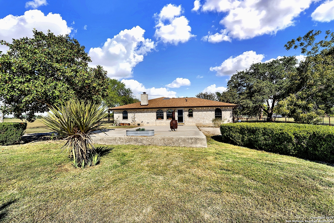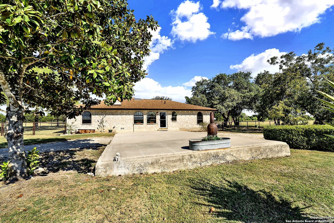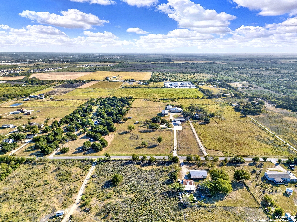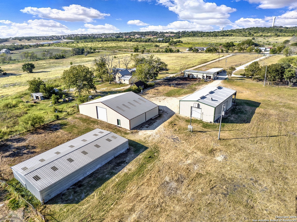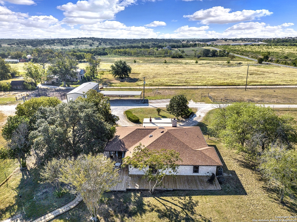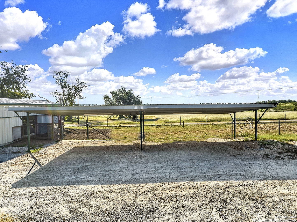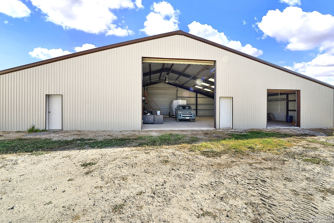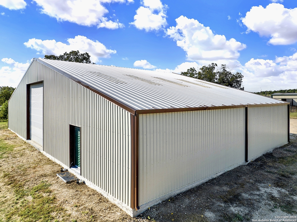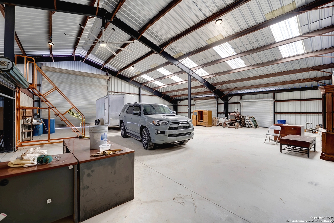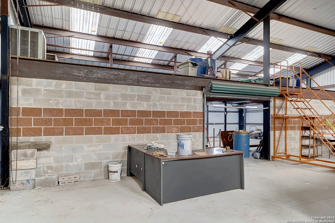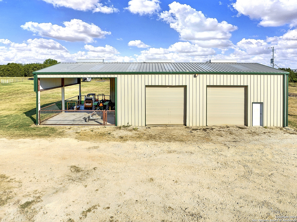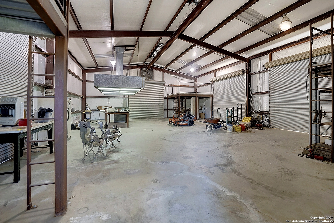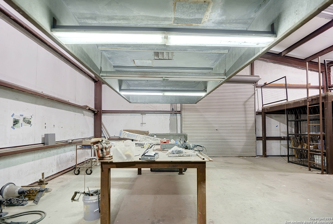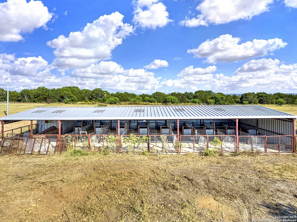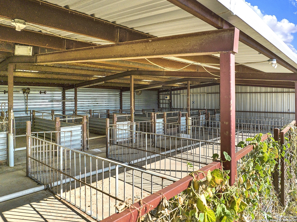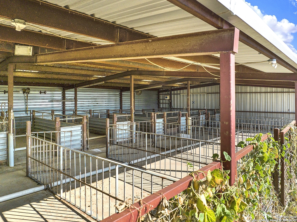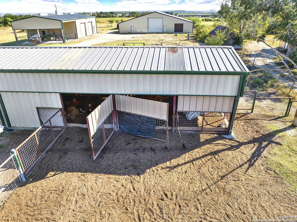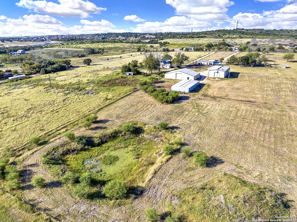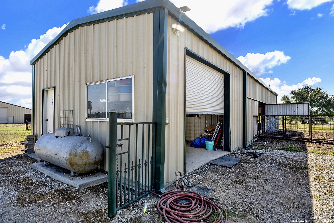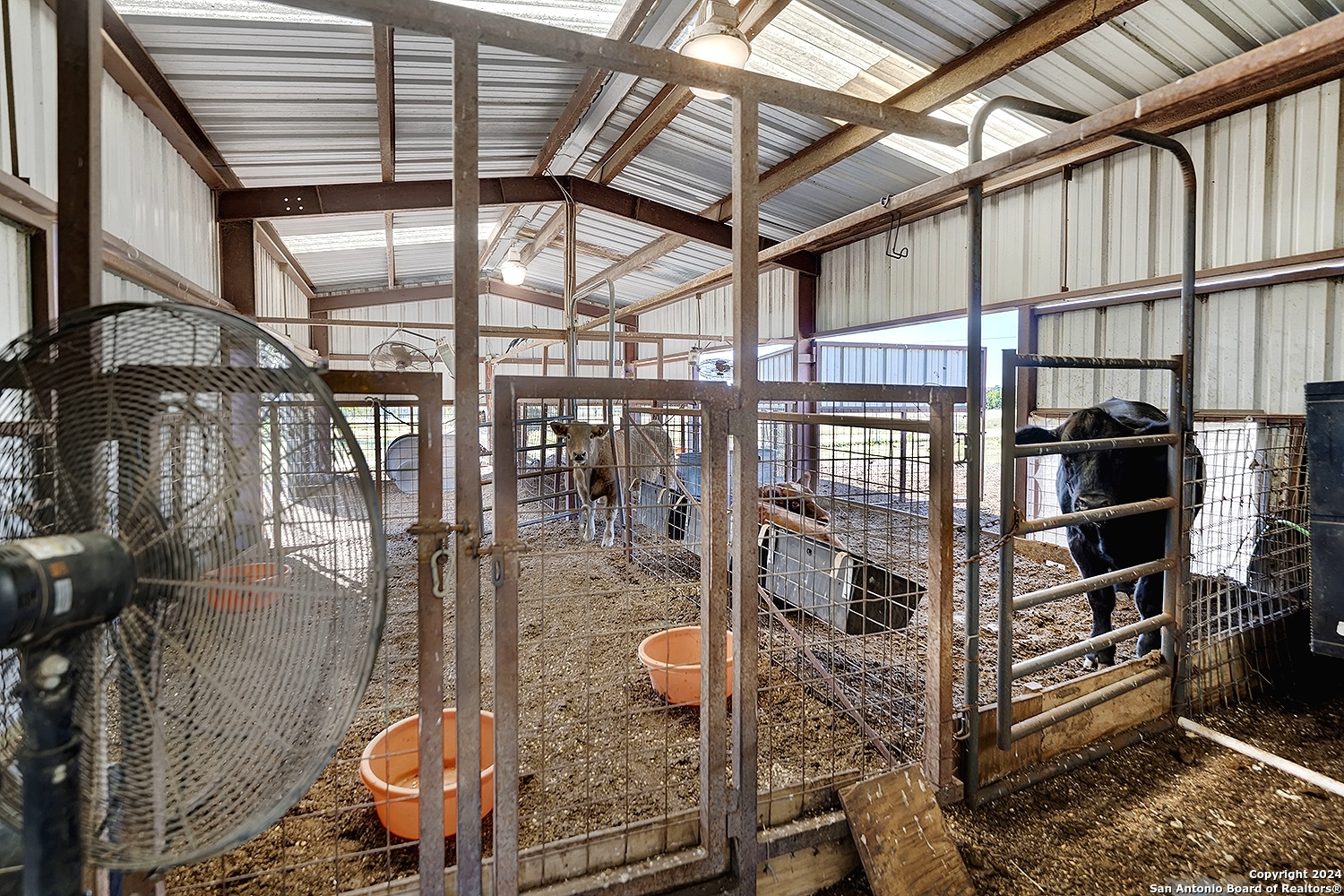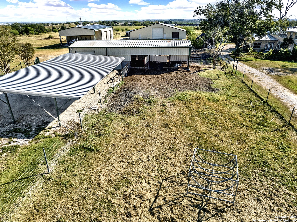Property Details
GREEN VALLEY RD
Cibolo, TX 78108
$999,750
3 BD | 3 BA | 2,136 SqFt
Property Description
Escape the big city to your very own 10 acre Ranchette! This well-maintained and manicured mini-ranch is the perfect set up for horses or FFA/4-H animals. Utilize the barns, corrals, feed buildings, and pens for all your animal needs. This property is ag expempt, has no restrictions in place, and NO CITY TAXES! There is a fully-functional welding shop and a massive (80' x 50') utility building. The home has a new roof, gutters, and a sprawling back deck. Electric driveway gate adds privacy and security, perimeter & cross fenced, clay bottom stock tank in the back pasture. Too much to list! This is a must see for anyone looking to move out of the city and enjoy the life in the country. Very easy commute to San Antonio or Austin via interstate 35, interstate 10, and FM 78. Schedule a showing today!
Property Details
- Status:Available
- Type:Residential (Purchase)
- MLS #:1815267
- Year Built:1984
- Sq. Feet:2,136
Community Information
- Address:6776 GREEN VALLEY RD Cibolo, TX 78108
- County:Guadalupe
- City:Cibolo
- Subdivision:COY E S
- Zip Code:78108
School Information
- School System:Schertz-Cibolo-Universal City ISD
- High School:Byron Steele High
- Middle School:Elaine Schlather
- Elementary School:John A Sippel
Features / Amenities
- Total Sq. Ft.:2,136
- Interior Features:Two Living Area, Separate Dining Room, Island Kitchen, Study/Library, Florida Room, Shop, Utility Room Inside, 1st Floor Lvl/No Steps, Skylights, Cable TV Available, High Speed Internet, All Bedrooms Downstairs, Laundry in Closet, Laundry Main Level, Walk in Closets, Attic - Access only
- Fireplace(s): One, Living Room, Wood Burning, Stone/Rock/Brick, Glass/Enclosed Screen
- Floor:Vinyl
- Inclusions:Ceiling Fans, Washer Connection, Dryer Connection, Cook Top, Built-In Oven, Dishwasher, Electric Water Heater, Smooth Cooktop, Down Draft, Solid Counter Tops, Private Garbage Service
- Master Bath Features:Tub/Shower Combo, Double Vanity
- Exterior Features:Patio Slab, Covered Patio, Deck/Balcony, Double Pane Windows, Storage Building/Shed, Has Gutters, Mature Trees, Horse Stalls/Barn, Dog Run Kennel, Wire Fence, Workshop, Cross Fenced, Ranch Fence, Storm Doors
- Cooling:One Central
- Heating Fuel:Electric
- Heating:Central
- Master:15x13
- Bedroom 2:11x10
- Bedroom 3:12x11
- Dining Room:17x13
- Kitchen:11x10
Architecture
- Bedrooms:3
- Bathrooms:3
- Year Built:1984
- Stories:1
- Style:One Story, Traditional
- Roof:Composition, Heavy Composition
- Foundation:Slab
- Parking:None/Not Applicable
Property Features
- Neighborhood Amenities:None
- Water/Sewer:Septic, Co-op Water
Tax and Financial Info
- Proposed Terms:Conventional, Cash
- Total Tax:13572
3 BD | 3 BA | 2,136 SqFt

