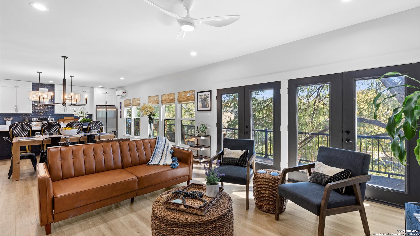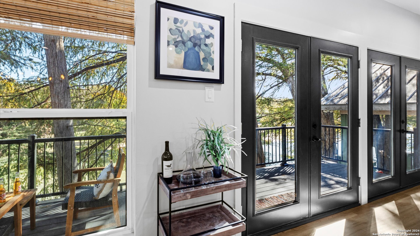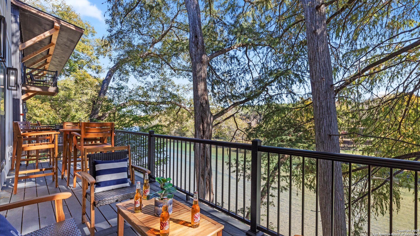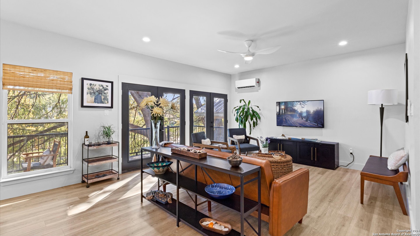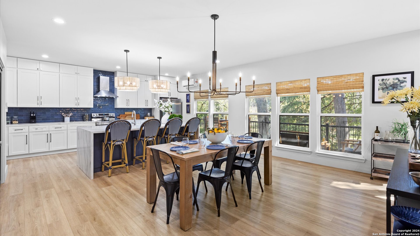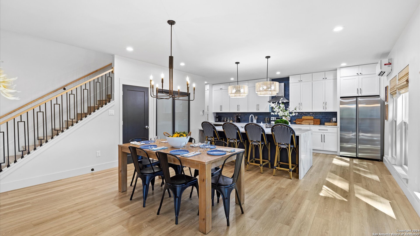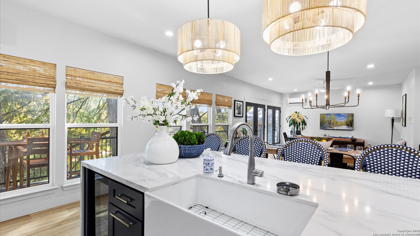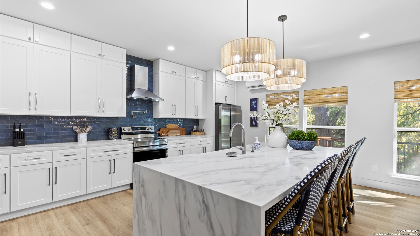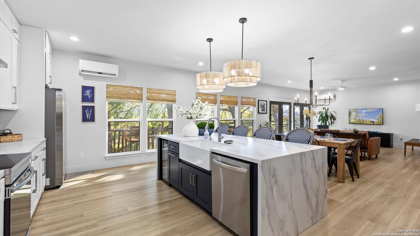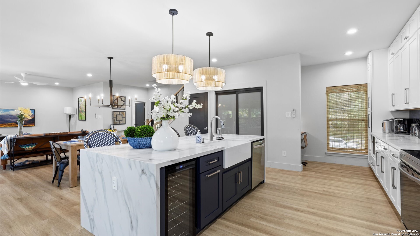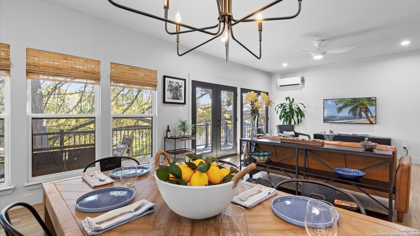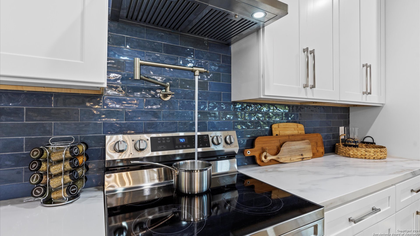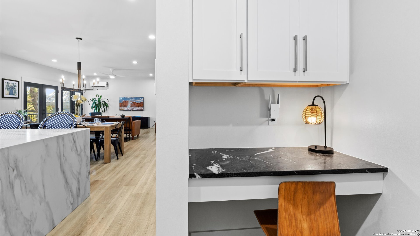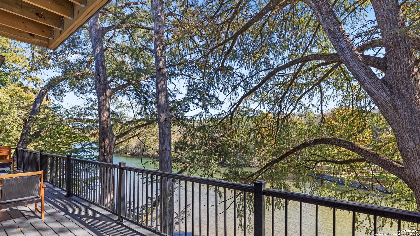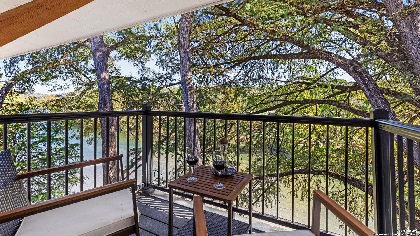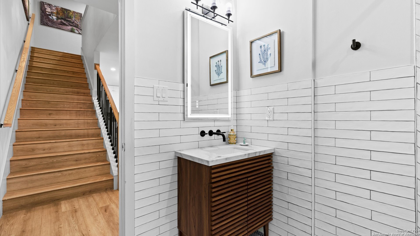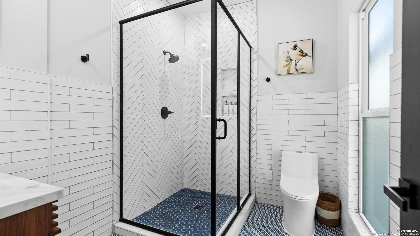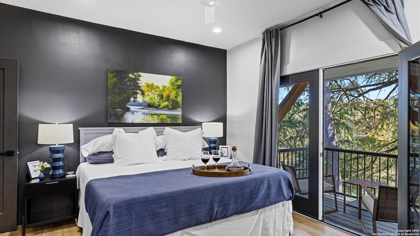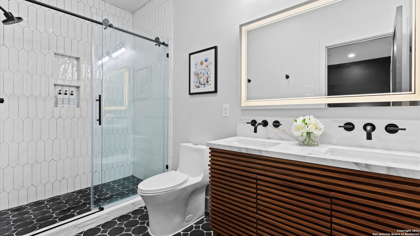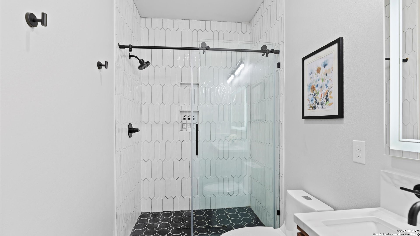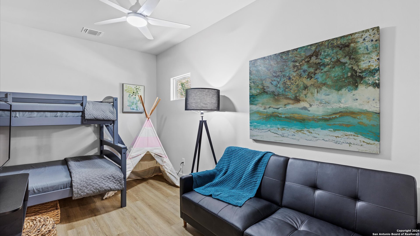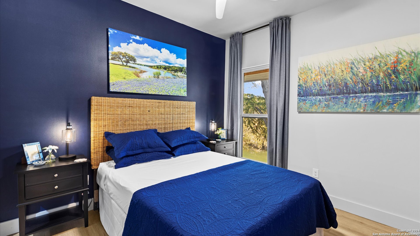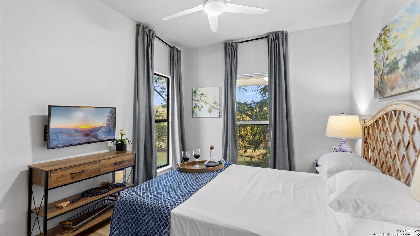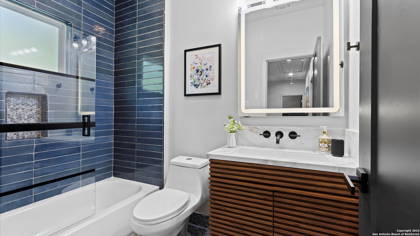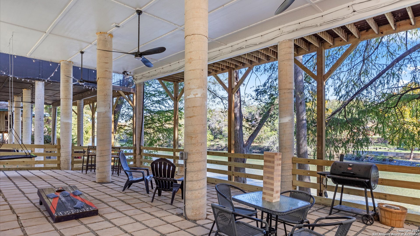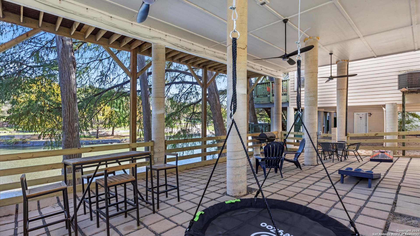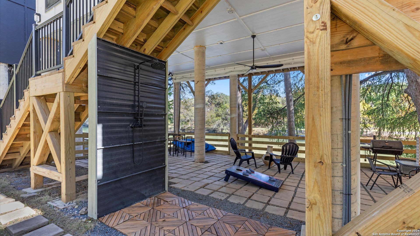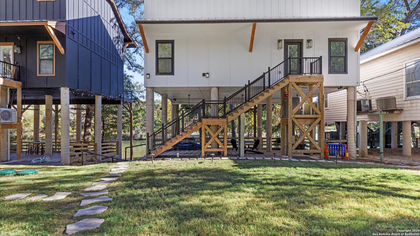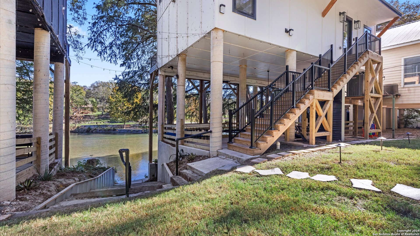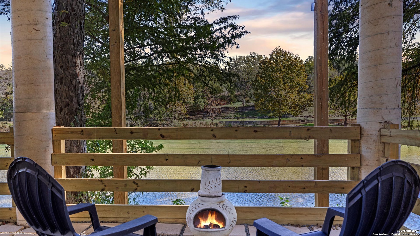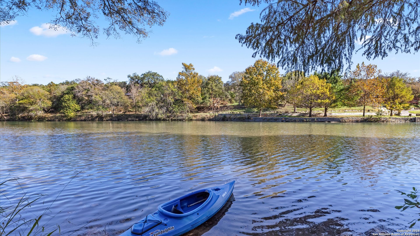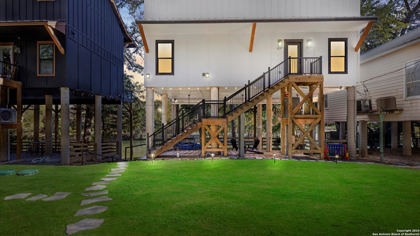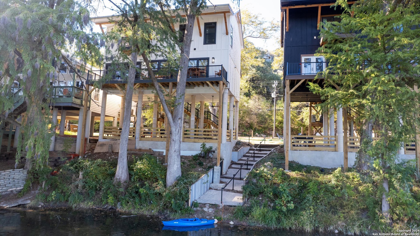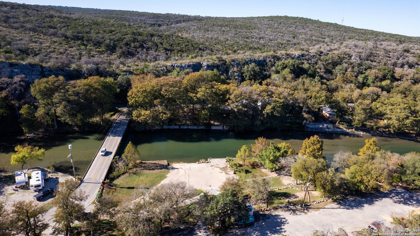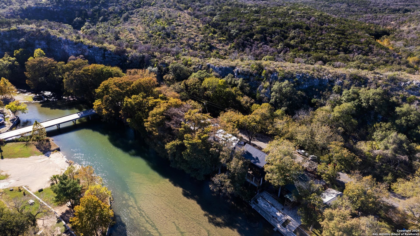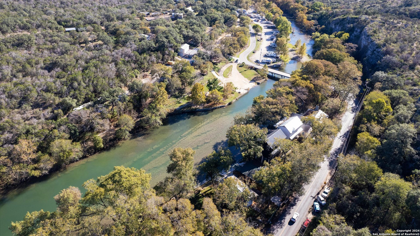Property Details
River Rd
New Braunfels, TX 78132
$1,500,000
4 BD | 3 BA | 1,776 SqFt
Property Description
Stunning Turn-Key Riverfront Home - Perfect for Airbnb or Vacation Getaway! Experience the ultimate riverfront retreat with this fully furnished 2023-built stilt home on the Guadalupe River. This 4-bedroom, 3-bathroom gem is a rare find, offering breathtaking views, modern comforts, and direct river access, perfect for summer tubing adventures. Outdoor Oasis: The first level features a spacious patio with ceiling fans and an open-air shower-ideal for rinsing off after a day on the river. Perfect for hosting parties or family gatherings. Main Living Area: Located on the second level, enjoy an open-concept layout with a stunning kitchen, dining, and living room, plus a full bathroom. The kitchen boasts a large island with a breakfast bar, custom fixtures, a farmhouse sink, stainless steel appliances, a wine fridge, and a built-in desk. The balcony on this level provides a perfect spot to relax and take in the serene river views. Private Retreats: The third level houses four bedrooms and two full bathrooms. The master suite is a dream, with balcony access overlooking the river and a luxurious en-suite bathroom with a walk-in shower. Prime Location: Just minutes from River Road Icehouse, historic Gruene Hall and some of the area's best dining and entertainment options. This home is move-in ready and perfectly designed for vacation rentals, offering everything you need to create unforgettable memories. Don't miss your chance to own a slice of riverfront paradise!
Property Details
- Status:Available
- Type:Residential (Purchase)
- MLS #:1826076
- Year Built:2023
- Sq. Feet:1,776
Community Information
- Address:6786 River Rd New Braunfels, TX 78132
- County:Comal
- City:New Braunfels
- Subdivision:RIVER CLIFF ESTATES
- Zip Code:78132
School Information
- School System:New Braunfels
- High School:New Braunfel
- Middle School:Oak Run
- Elementary School:Lamar
Features / Amenities
- Total Sq. Ft.:1,776
- Interior Features:One Living Area, Breakfast Bar, Utility Room Inside, High Ceilings, Open Floor Plan, Laundry in Closet, Laundry in Kitchen, Telephone, Attic - Access only, Attic - Pull Down Stairs
- Fireplace(s): Not Applicable
- Floor:Ceramic Tile, Laminate
- Inclusions:Ceiling Fans, Washer Connection, Dryer Connection, Washer, Dryer, Microwave Oven, Refrigerator, Disposal, Dishwasher, Ice Maker Connection, Electric Water Heater, Solid Counter Tops
- Master Bath Features:Shower Only
- Exterior Features:Deck/Balcony, Special Yard Lighting, Mature Trees, Water Front Improved
- Cooling:One Central
- Heating Fuel:Electric
- Heating:Central
- Master:13x14
- Bedroom 2:10x14
- Bedroom 3:10x14
- Bedroom 4:14x10
- Dining Room:13x15
- Kitchen:11x22
Architecture
- Bedrooms:4
- Bathrooms:3
- Year Built:2023
- Stories:2
- Style:Two Story
- Roof:Metal
- Parking:None/Not Applicable
Property Features
- Neighborhood Amenities:None
- Water/Sewer:Other
Tax and Financial Info
- Proposed Terms:Conventional, Cash
- Total Tax:4197
4 BD | 3 BA | 1,776 SqFt

