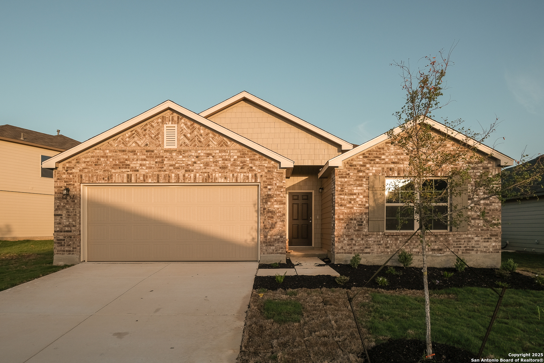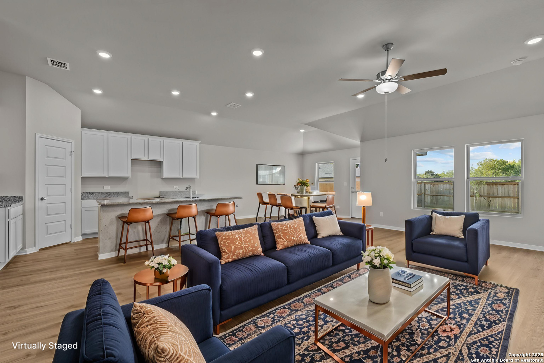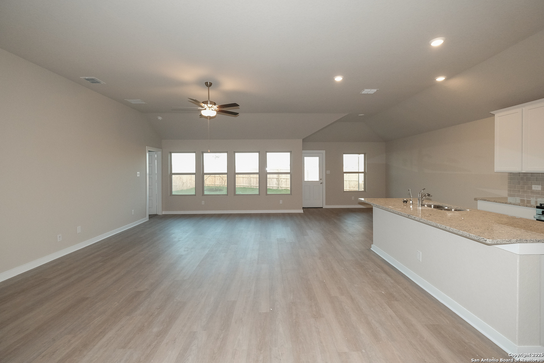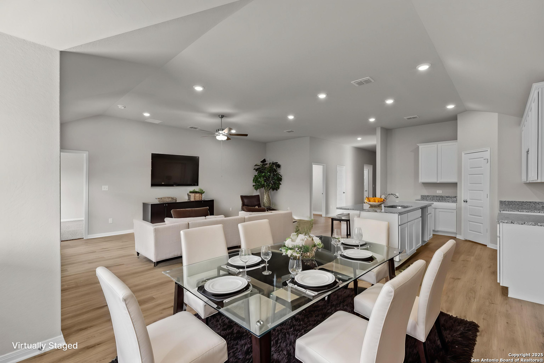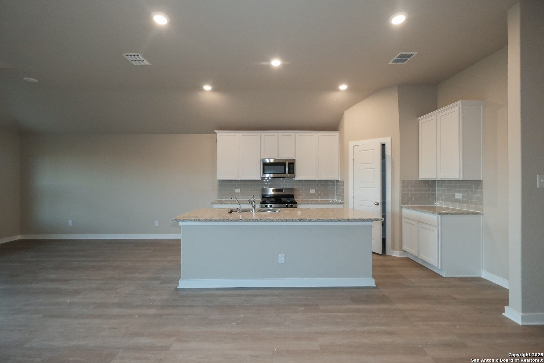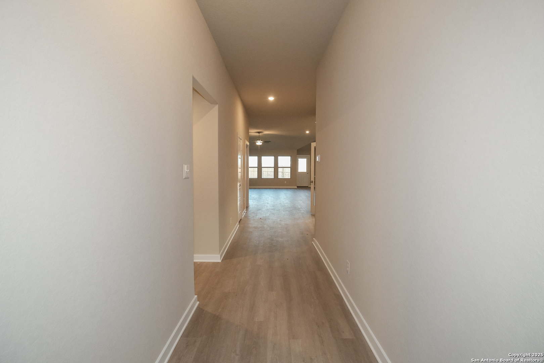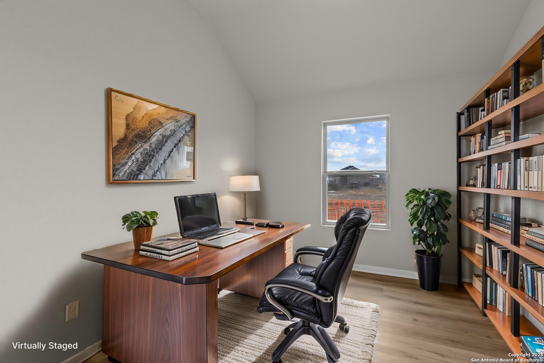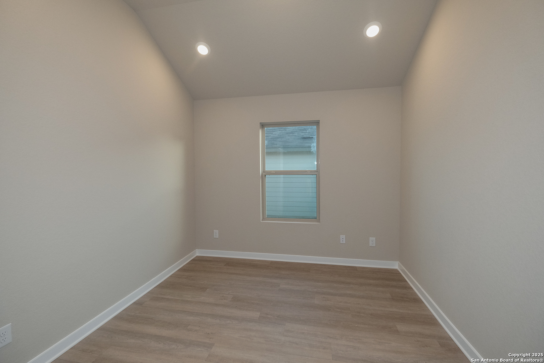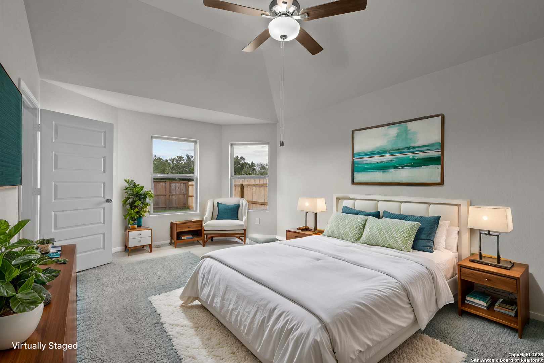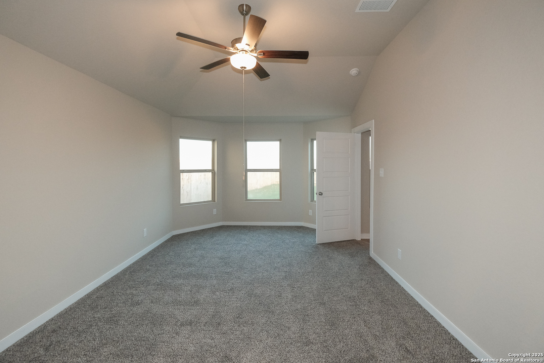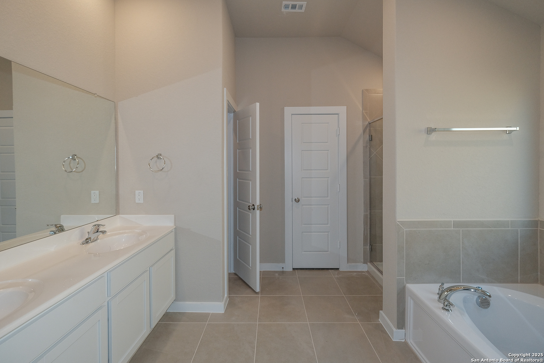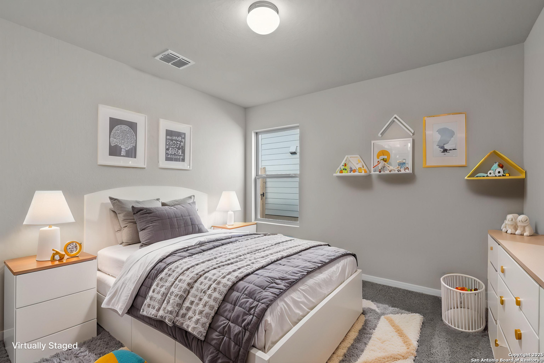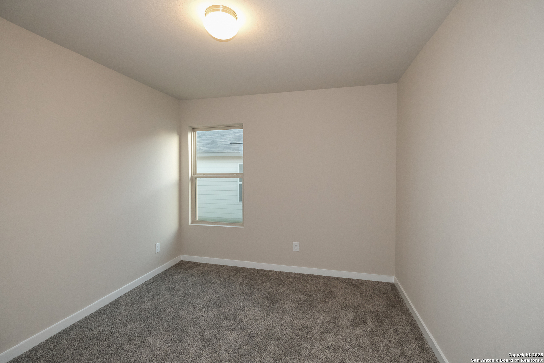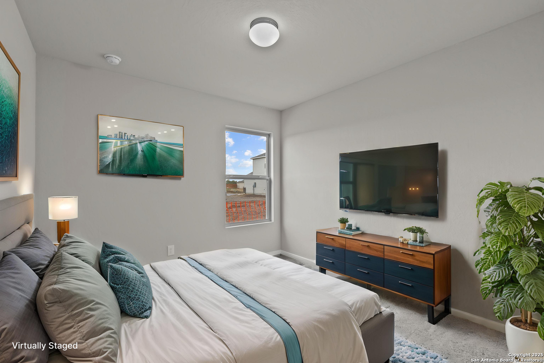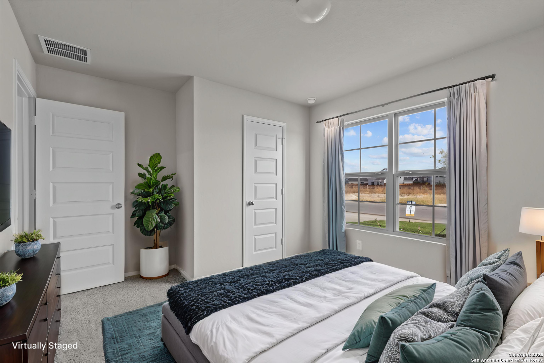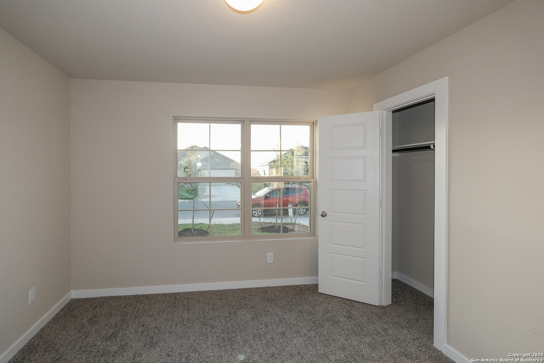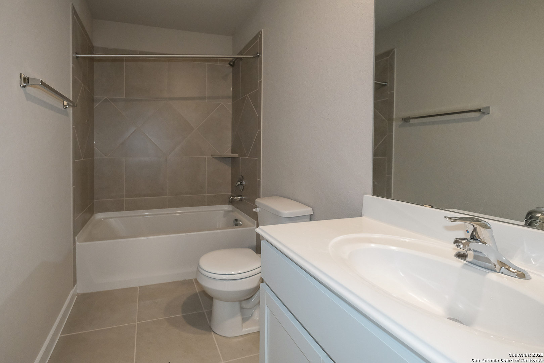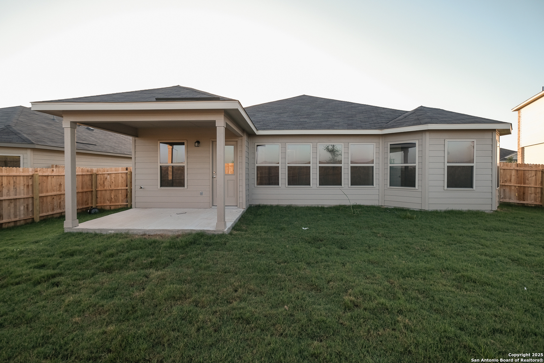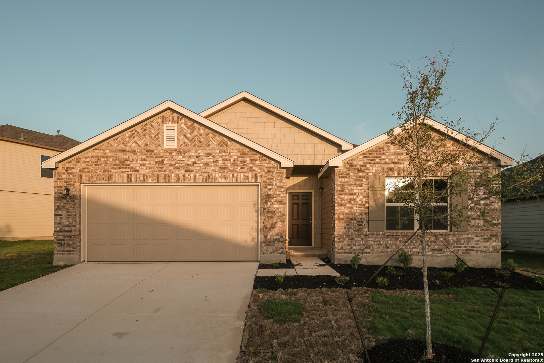Property Details
Lime Rock Bluff
San Antonio, TX 78253
$339,990
3 BD | 2 BA | 2,025 SqFt
Property Description
**READY NOW*** Discover this beautiful new construction home at 6831 Lime Rock Bluff, San Antonio, TX. Built by M/I Homes, one of the nation's leading new construction home builders, this 2,025 square foot house offers comfortable living with thoughtful design elements throughout. Home Features: 3 bedrooms including downstairs owner's bedroom 2 bathrooms with quality fixtures Open-concept living space ideal for entertaining 2,025 square feet of living area New construction with contemporary finishes This newly built home provides the perfect balance of functionality and style. The well-designed floorplan maximizes space while maintaining a comfortable flow between rooms. The open-concept living area creates an inviting atmosphere for family gatherings and entertaining guests. The downstairs owner's bedroom offers privacy and convenience with an en-suite bathroom. Two additional bedrooms provide ample space for family members or guests. The home's quality construction ensures durability and energy efficiency. The property features modern finishes and materials that reflect current design trends. Clean lines and thoughtful details throughout showcase the builder's commitment to quality craftsmanship. The kitchen includes quality appliances and ample cabinet space, perfect for meal preparation and storage. M/I Homes has incorporated personalization options that allow you to make this house truly your own. From flooring selections to cabinet finishes, you can customize elements to match your personal style. Experience the satisfaction of being the first owner of this new construction home in San Antonio.
Property Details
- Status:Available
- Type:Residential (Purchase)
- MLS #:1775270
- Year Built:2024
- Sq. Feet:2,025
Community Information
- Address:6831 Lime Rock Bluff San Antonio, TX 78253
- County:Bexar
- City:San Antonio
- Subdivision:WINDING BROOK
- Zip Code:78253
School Information
- School System:Northside
- High School:Sotomayor High School
- Middle School:Straus
- Elementary School:Katie Reed
Features / Amenities
- Total Sq. Ft.:2,025
- Interior Features:One Living Area, Island Kitchen, Walk-In Pantry, Study/Library, High Ceilings, Laundry Main Level, Laundry Room, Walk in Closets
- Fireplace(s): Not Applicable
- Floor:Carpeting, Ceramic Tile, Vinyl
- Inclusions:Washer Connection, Dryer Connection, Cook Top, Built-In Oven, Microwave Oven, Dishwasher
- Master Bath Features:Tub Only, Double Vanity
- Cooling:One Central
- Heating Fuel:Electric, Natural Gas
- Heating:Central, Heat Pump
- Master:12x15
- Bedroom 2:11x10
- Bedroom 3:11x11
- Dining Room:11x12
- Family Room:16x16
- Kitchen:12x12
- Office/Study:13x10
Architecture
- Bedrooms:3
- Bathrooms:2
- Year Built:2024
- Stories:1
- Style:One Story
- Roof:Composition
- Foundation:Slab
- Parking:Two Car Garage
Property Features
- Neighborhood Amenities:Other - See Remarks
- Water/Sewer:Water System, Sewer System, City
Tax and Financial Info
- Proposed Terms:Conventional, FHA, VA, TX Vet, Cash
- Total Tax:1.839
3 BD | 2 BA | 2,025 SqFt

