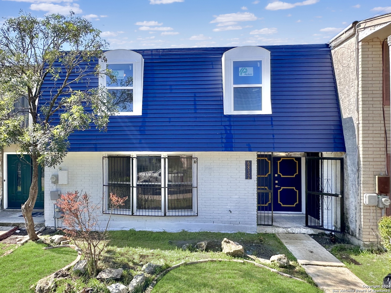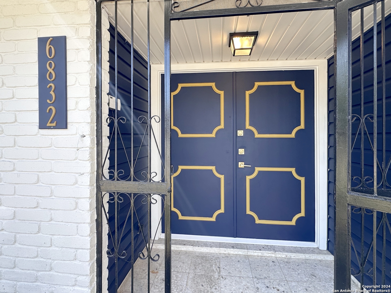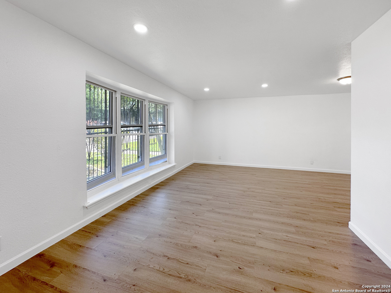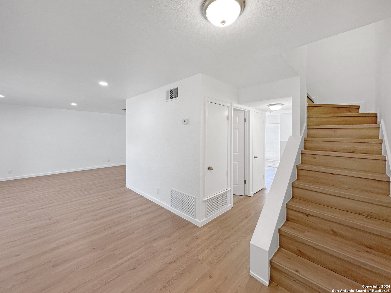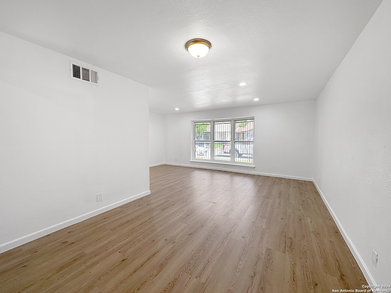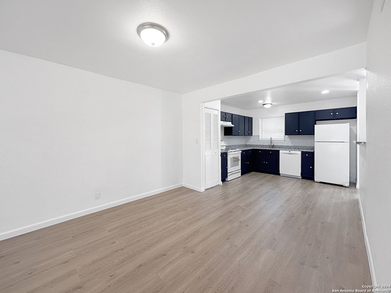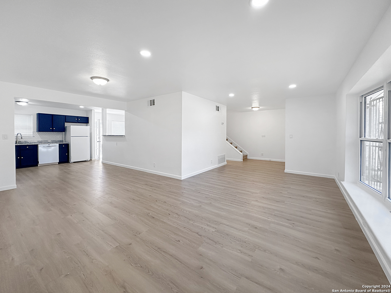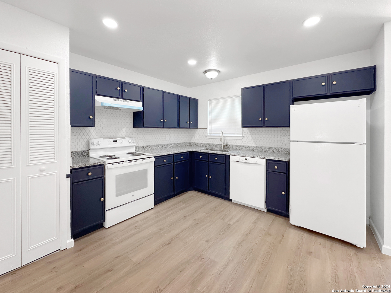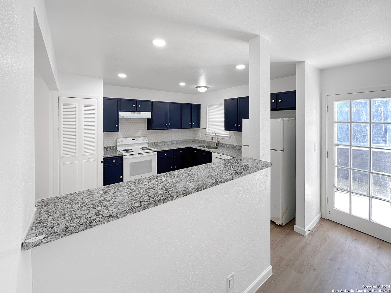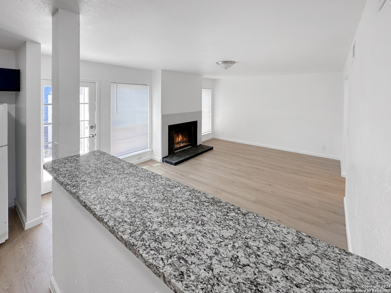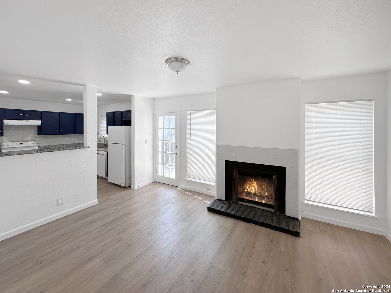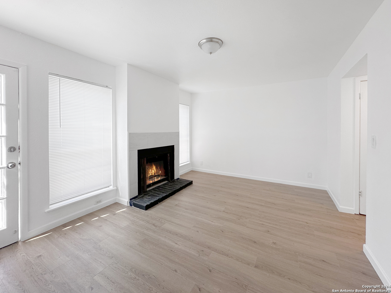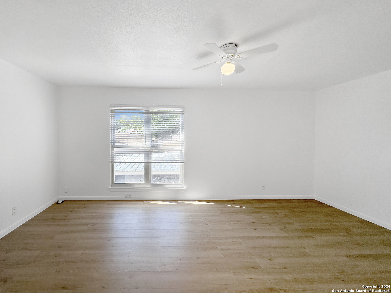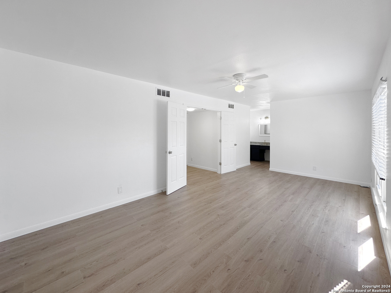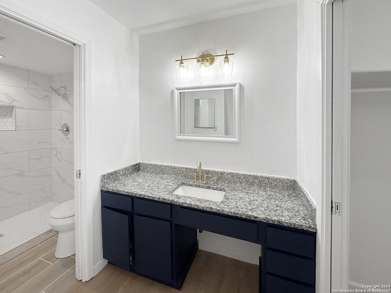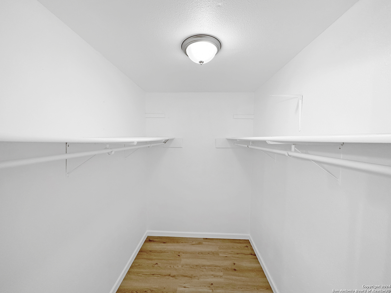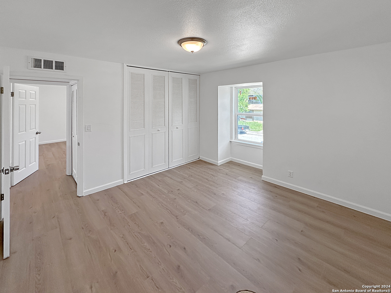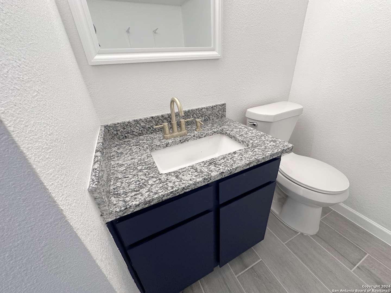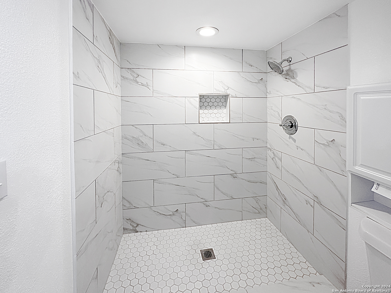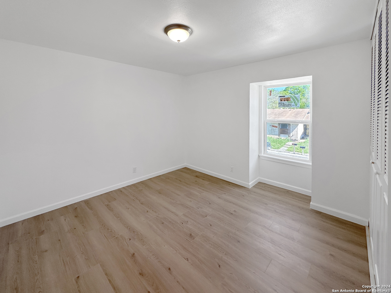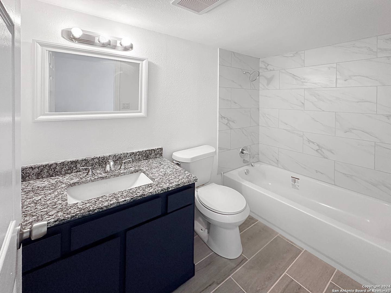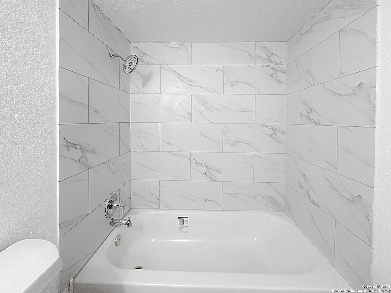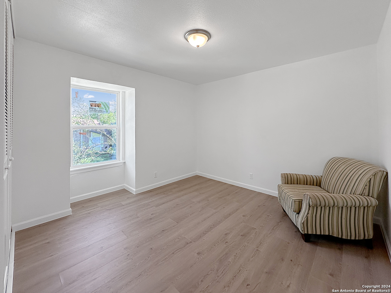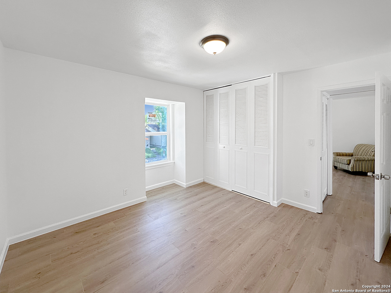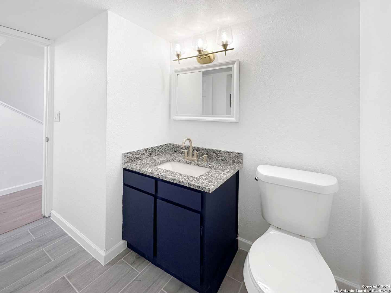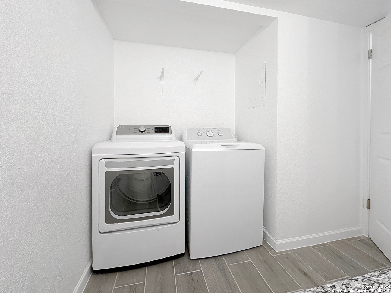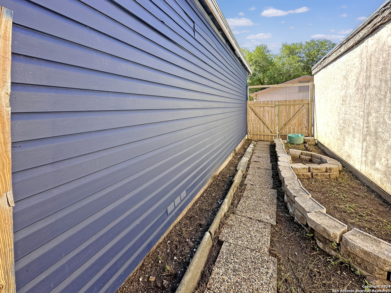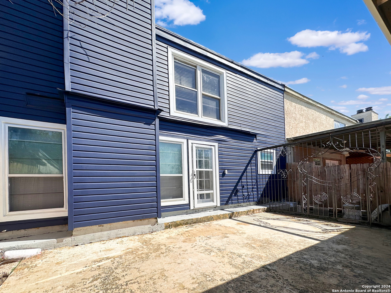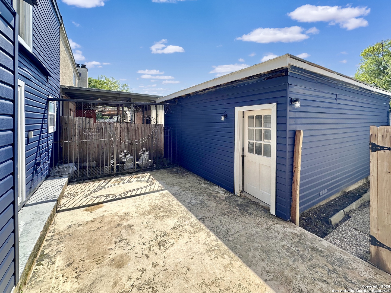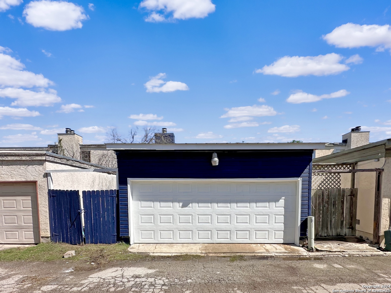Property Details
NESTON DR
San Antonio, TX 78239
$209,700
3 BD | 3 BA | 1,988 SqFt
Property Description
Come see this beautifully remodeled home offering 3 beds, 2.5 baths, & 1988 square feet. All-new luxury vinyl plank & tile flooring, granite counters in the kitchen & all 3 bathrooms. All appliances convey to include the Refrigerator, Washer & Dryer too! Fresh paint throughout all interior and exterior, new windows facing the main road, a cozy fireplace in the secondary living room, & with a private patio, this home boasts modern elegance & comfort. New Central AC/Heat, metal roof over the detached 2 car garage & ideally situated near Montgomery Elementary, a short walk to Harmony School of Innovation, & a variety of amenities nearby. Don't let this opportunity slip away-schedule your viewing now and embrace the opportunity to call this stunning property home.
Property Details
- Status:Available
- Type:Residential (Purchase)
- MLS #:1761128
- Year Built:1974
- Sq. Feet:1,988
Community Information
- Address:6832 NESTON DR San Antonio, TX 78239
- County:Bexar
- City:San Antonio
- Subdivision:CAMELOT II
- Zip Code:78239
School Information
- School System:North East I.S.D
- High School:Call District
- Middle School:Call District
- Elementary School:Call District
Features / Amenities
- Total Sq. Ft.:1,988
- Interior Features:Two Living Area, Liv/Din Combo, Eat-In Kitchen, Two Eating Areas, Breakfast Bar, Utility Room Inside, Cable TV Available, High Speed Internet, Laundry Main Level
- Fireplace(s): One, Family Room
- Floor:Ceramic Tile, Vinyl, Laminate
- Inclusions:Ceiling Fans, Washer Connection, Dryer Connection, Washer, Dryer, Stove/Range, Refrigerator, Dishwasher, Smoke Alarm, Electric Water Heater, Solid Counter Tops
- Master Bath Features:Shower Only, Single Vanity
- Exterior Features:Patio Slab, Privacy Fence, Wrought Iron Fence, Double Pane Windows, Decorative Bars
- Cooling:One Central
- Heating Fuel:Electric
- Heating:Central
- Master:21x12
- Bedroom 2:11x11
- Bedroom 3:12x11
- Dining Room:11x9
- Family Room:16x12
- Kitchen:12x12
Architecture
- Bedrooms:3
- Bathrooms:3
- Year Built:1974
- Stories:2
- Style:Two Story
- Roof:Built-Up/Gravel, Metal
- Foundation:Slab
- Parking:Two Car Garage, Detached, Rear Entry
Property Features
- Neighborhood Amenities:None
- Water/Sewer:Water System, Sewer System
Tax and Financial Info
- Proposed Terms:Conventional, FHA, VA, Cash
- Total Tax:3707.58
3 BD | 3 BA | 1,988 SqFt

