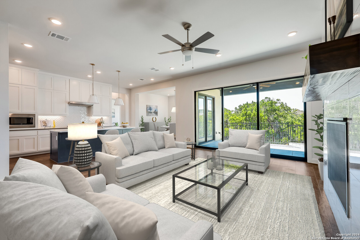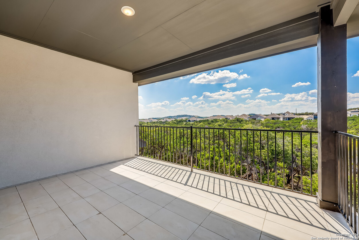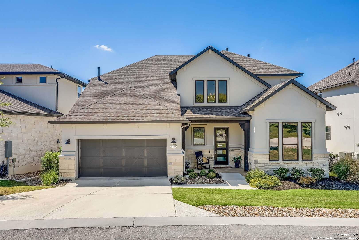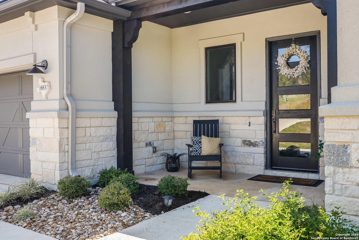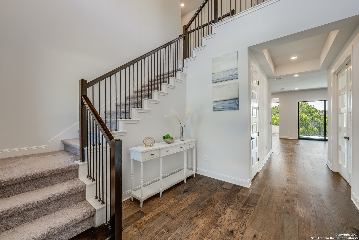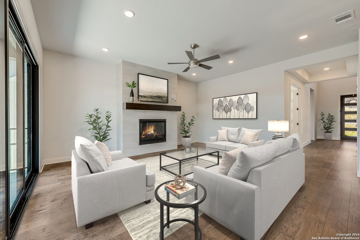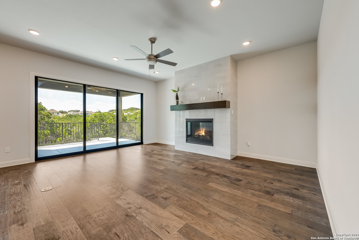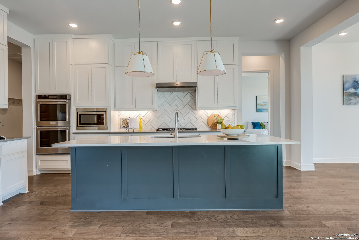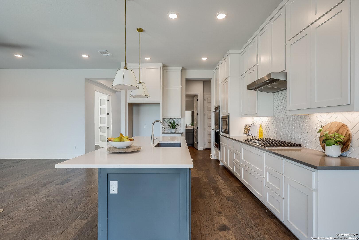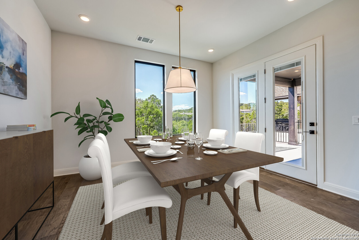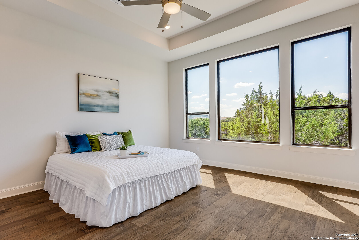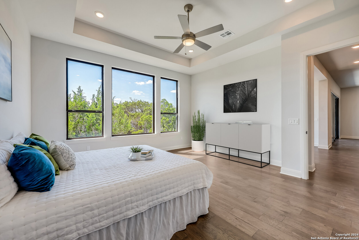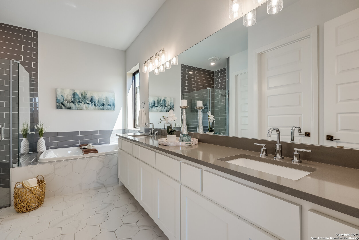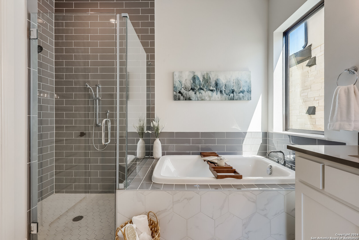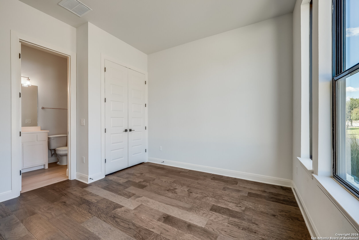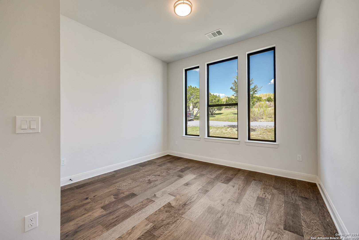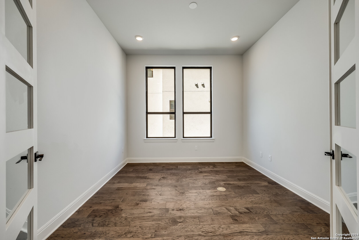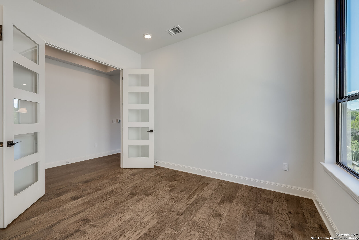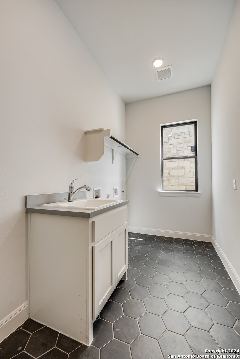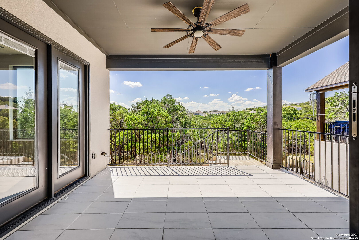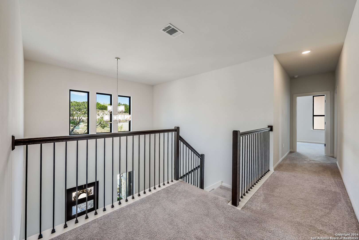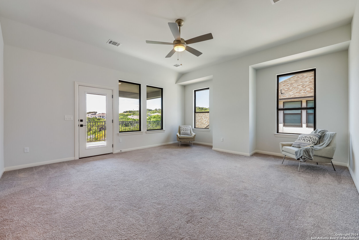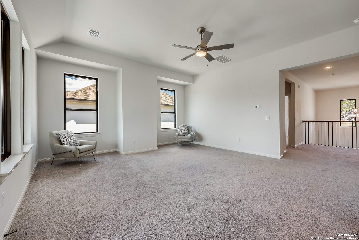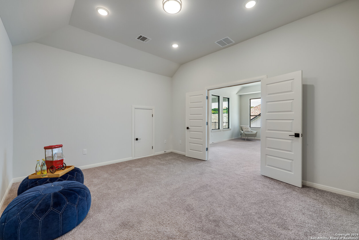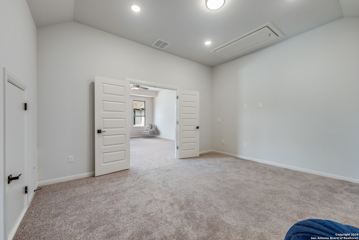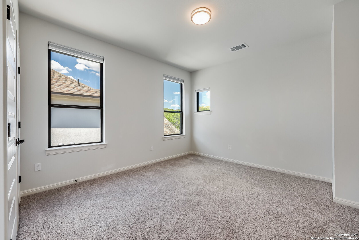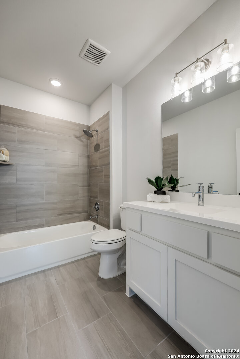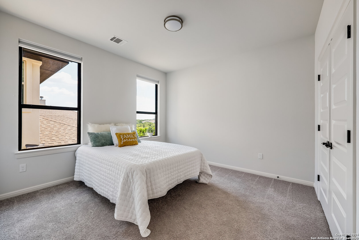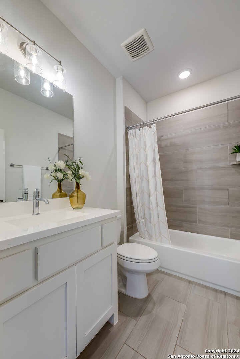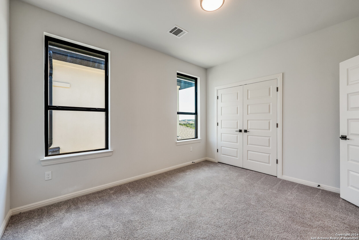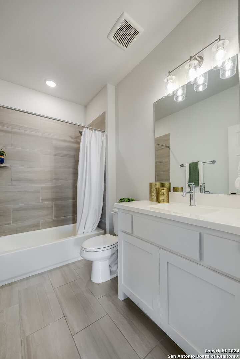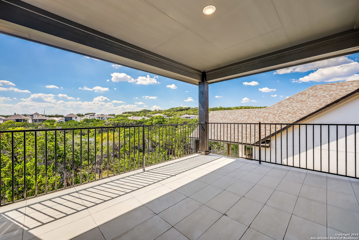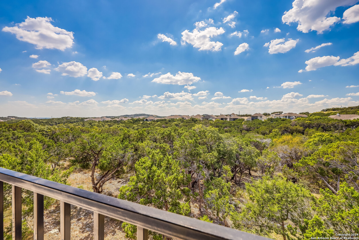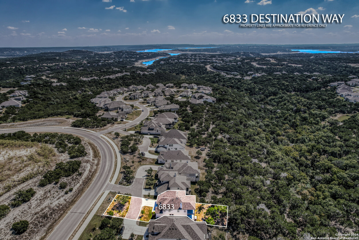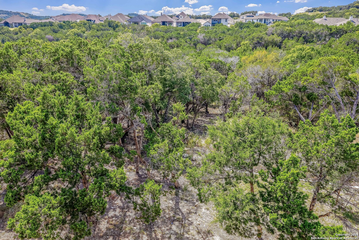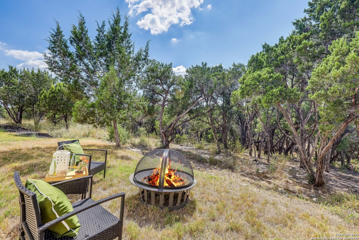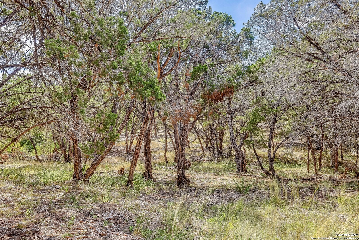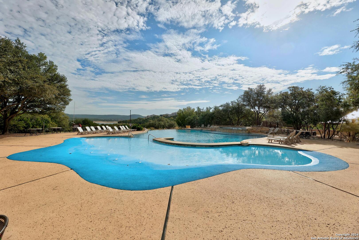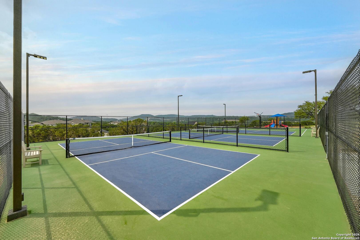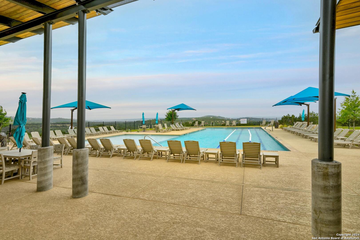Property Details
Destination Way
Lago Vista, TX 78645
$910,000
5 BD | 6 BA | 3,748 SqFt
Property Description
Welcome to this exquisite 5-bedroom home with an office, thoughtfully designed by the renowned Drees Luxury Homebuilder. Nestled on a private street with only four homes, this beautiful residence backs up to scenic hiking trails, perfect for outdoor enthusiasts. The home features a stunning stucco and stone exterior, complemented by large windows that frame breathtaking hill country views. Inside, you'll find two luxurious ensuites on the main floor, ample storage closets, a convenient mudroom, and a cozy fireplace for those cooler evenings. Expansive glass doors lead you from the living area to a covered tiled porch, ideal for outdoor entertaining. Upstairs, discover three generously sized bedrooms, a versatile living area, and a dedicated media room, along with a covered tiled balcony that offers stunning vistas. This property combines elegance, comfort, and a serene setting, making it the perfect place to call home. Don't miss your chance to experience the exceptional finishes and thoughtful design throughout!
Property Details
- Status:Available
- Type:Residential (Purchase)
- MLS #:1815350
- Year Built:2022
- Sq. Feet:3,748
Community Information
- Address:6833 Destination Way Lago Vista, TX 78645
- County:Travis
- City:Lago Vista
- Subdivision:NA
- Zip Code:78645
School Information
- School System:Lago Vista
- High School:Lago Vista
- Middle School:Lago Vista
- Elementary School:Lago Vista
Features / Amenities
- Total Sq. Ft.:3,748
- Interior Features:Two Living Area, Separate Dining Room, Eat-In Kitchen, Island Kitchen, Study/Library, Game Room, Media Room, Loft, Secondary Bedroom Down, High Ceilings, Open Floor Plan, Laundry Main Level, Walk in Closets
- Fireplace(s): Living Room
- Floor:Carpeting, Ceramic Tile
- Inclusions:Ceiling Fans, Washer Connection, Dryer Connection, Built-In Oven, Disposal, Dishwasher
- Master Bath Features:Double Vanity
- Exterior Features:Sprinkler System, Double Pane Windows, Has Gutters
- Cooling:One Central, Zoned
- Heating Fuel:Electric
- Heating:Central, Zoned
- Master:16x16
- Bedroom 2:12x13
- Bedroom 3:12x18
- Bedroom 4:11x12
- Dining Room:14x12
- Kitchen:15x20
Architecture
- Bedrooms:5
- Bathrooms:6
- Year Built:2022
- Stories:2
- Style:Two Story
- Roof:Composition
- Foundation:Slab
- Parking:Two Car Garage
Property Features
- Neighborhood Amenities:Waterfront Access, Pool, Clubhouse, Park/Playground, Jogging Trails, Sports Court, Bike Trails, Lake/River Park, Boat Dock
- Water/Sewer:City
Tax and Financial Info
- Proposed Terms:Conventional, FHA, VA, TX Vet, Cash, Investors OK, USDA
- Total Tax:22700
5 BD | 6 BA | 3,748 SqFt

