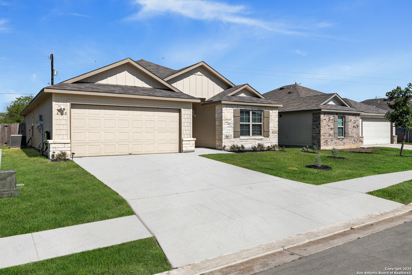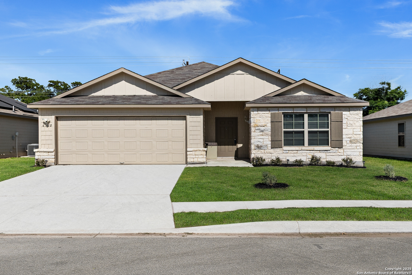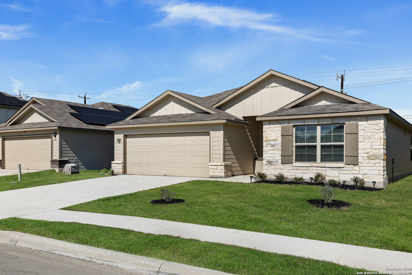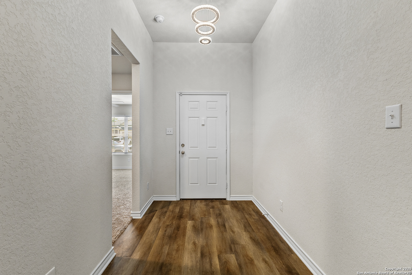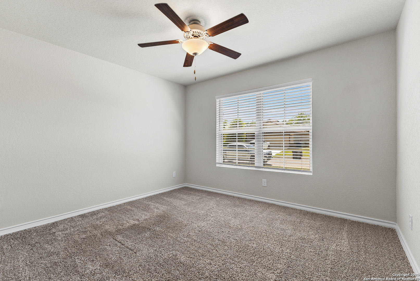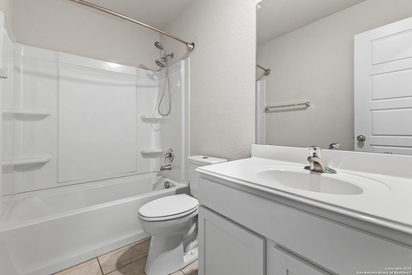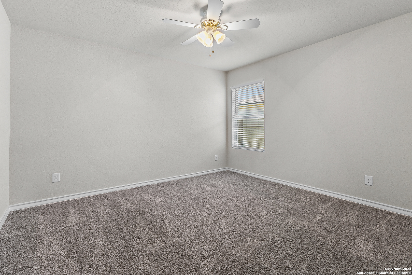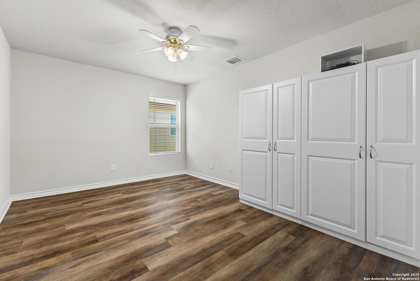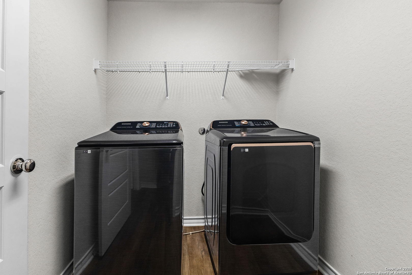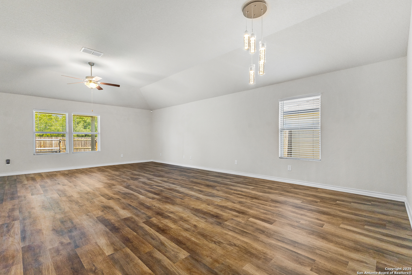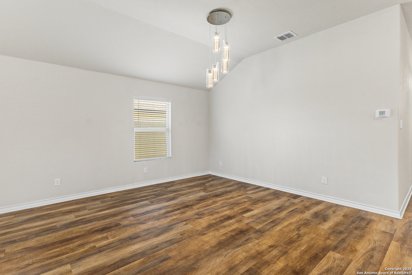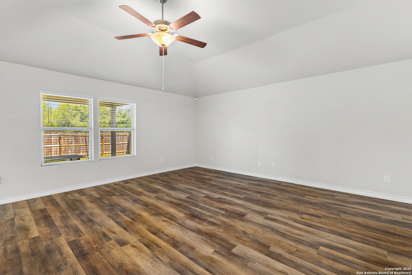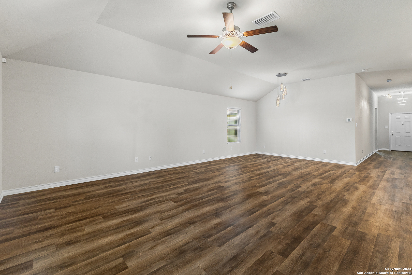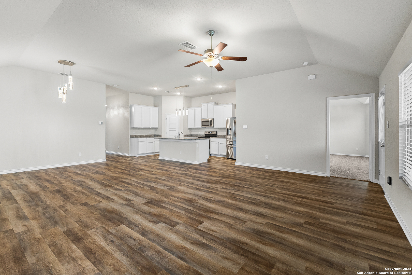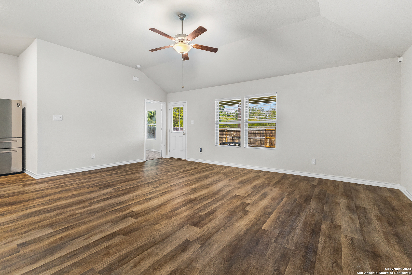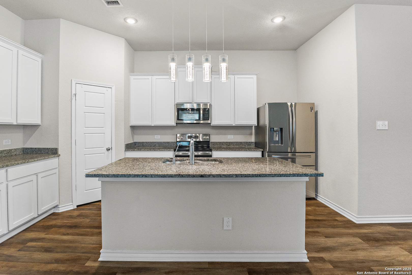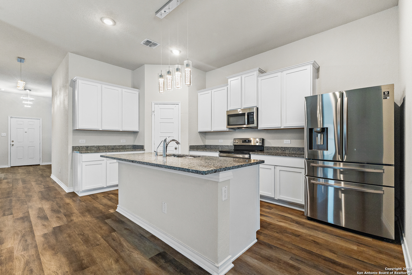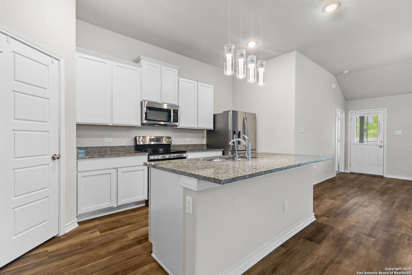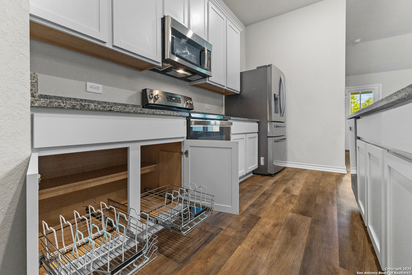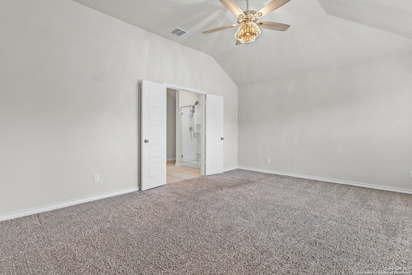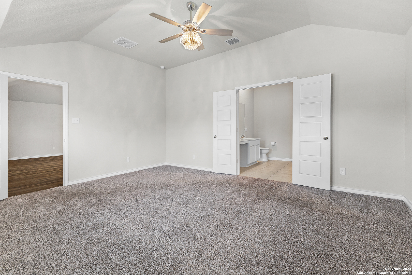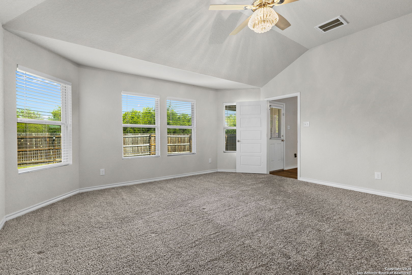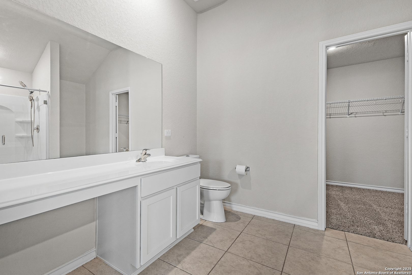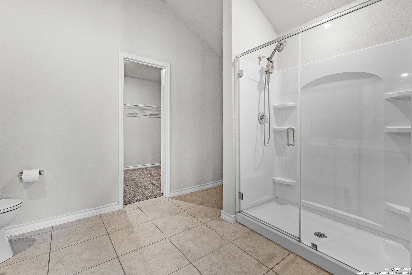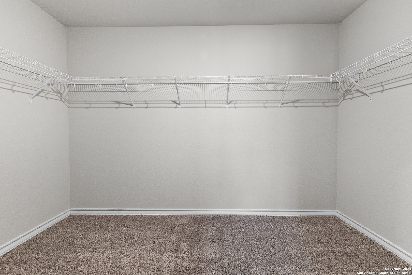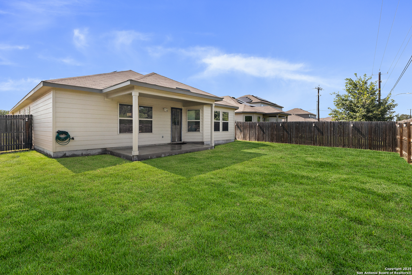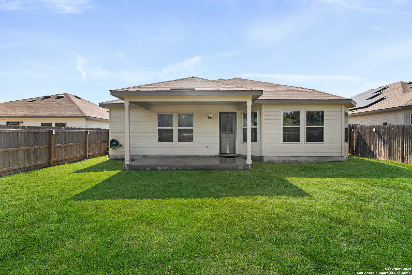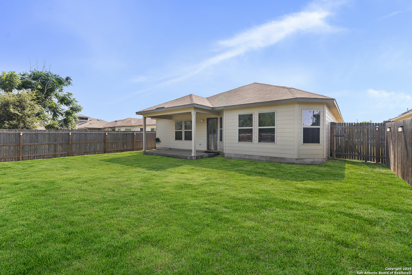Property Details
Emerald Valley
San Antonio, TX 78242
$299,999
3 BD | 2 BA | 2,014 SqFt
Property Description
This home includes an assumable VA loan at an ultra-low 2.625 interest rate! Welcome to this stunning MI Home built in 2021, located in the sought-after Sage Valley community-just 4 miles from Lackland AFB. This beautifully designed home offers 3 spacious bedrooms, 2 full baths, and 2,013 sq. ft. of living space, including a versatile flex room perfect for a home office, study, or optional 4th bedroom, complete with two permanently installed wardrobes. Step inside to enjoy soaring 10 ft. ceilings, an abundance of natural light, and a gorgeous island kitchen featuring upgraded cabinetry with pull-out shelves, modern fixtures, and a reverse osmosis system for pure, clean drinking water right at your fingertips. Whether you're hosting guests or enjoying a quiet night in, the open-concept layout provides the perfect atmosphere for any occasion. For added peace of mind, the home is equipped with a Ring doorbell camera, plus two additional exterior cameras-one by the garage and one at the back door-offering enhanced security and convenience. Outside, enjoy a private backyard with solar lighting installed along the rear privacy fence, adding both charm and extra visibility to your evenings outdoors. Energy-conscious buyers will appreciate the solar panel system, which helps significantly reduce electric bills. While the system carries a remaining balance, the monthly payment is often offset by energy savings-making this a smart, eco-friendly investment for the future.
Property Details
- Status:Available
- Type:Residential (Purchase)
- MLS #:1872311
- Year Built:2021
- Sq. Feet:2,014
Community Information
- Address:6910 Emerald Valley San Antonio, TX 78242
- County:Bexar
- City:San Antonio
- Subdivision:SAGE VALLEY
- Zip Code:78242
School Information
- School System:South San Antonio.
- High School:South San Antonio
- Middle School:Alan B. Shepard
- Elementary School:Five Pal
Features / Amenities
- Total Sq. Ft.:2,014
- Interior Features:One Living Area, Liv/Din Combo, Island Kitchen, Breakfast Bar, Walk-In Pantry
- Fireplace(s): Not Applicable
- Floor:Ceramic Tile, Vinyl
- Inclusions:Washer Connection, Dryer Connection, Microwave Oven, Stove/Range, Dishwasher, Ice Maker Connection, In Wall Pest Control
- Master Bath Features:Tub/Shower Combo
- Exterior Features:Privacy Fence
- Cooling:One Central
- Heating Fuel:Electric
- Heating:Central, Heat Pump
- Master:12x18
- Bedroom 2:11x12
- Bedroom 3:11x12
- Dining Room:14x10
- Family Room:14x14
- Kitchen:11x15
Architecture
- Bedrooms:3
- Bathrooms:2
- Year Built:2021
- Stories:1
- Style:One Story
- Roof:Composition
- Foundation:Slab
- Parking:Two Car Garage
Property Features
- Neighborhood Amenities:Park/Playground
- Water/Sewer:Water System, Sewer System, City
Tax and Financial Info
- Proposed Terms:Conventional, FHA, VA, TX Vet, Cash, VA Substitution, Assumption w/Qualifying
- Total Tax:7301.57
3 BD | 2 BA | 2,014 SqFt

