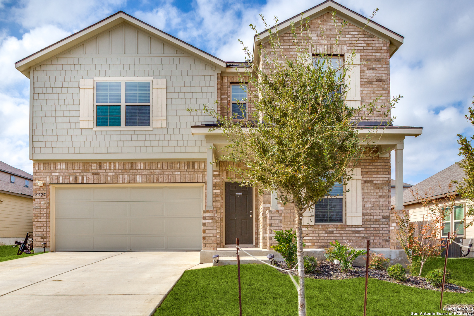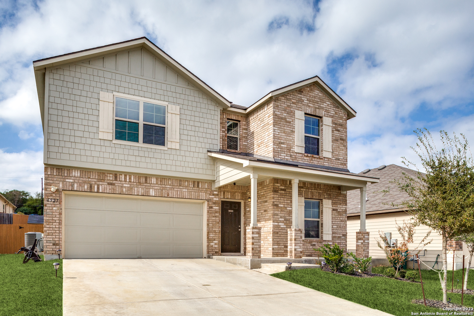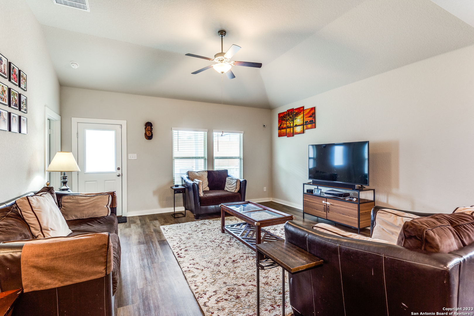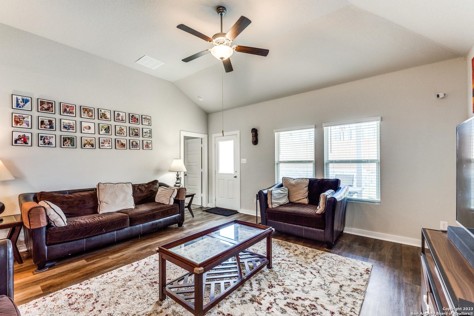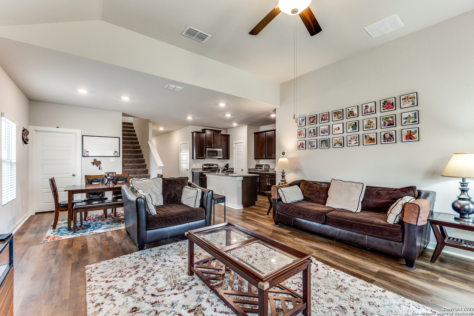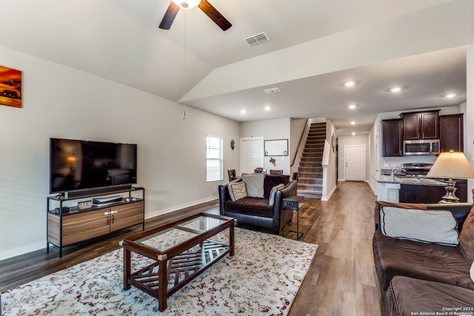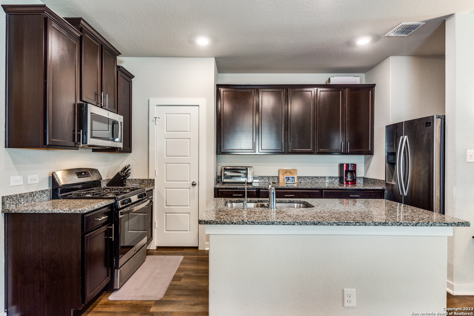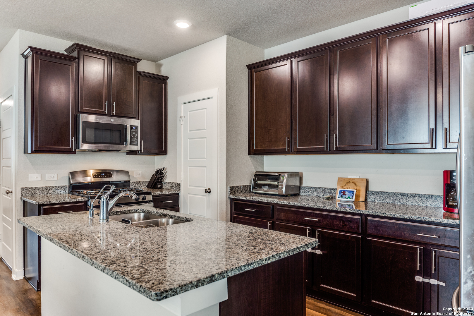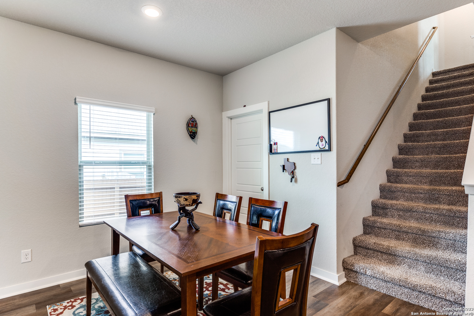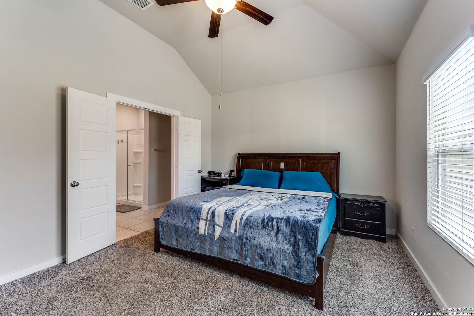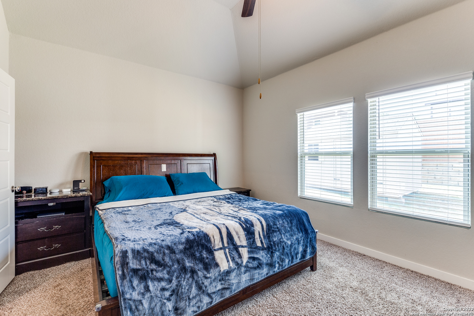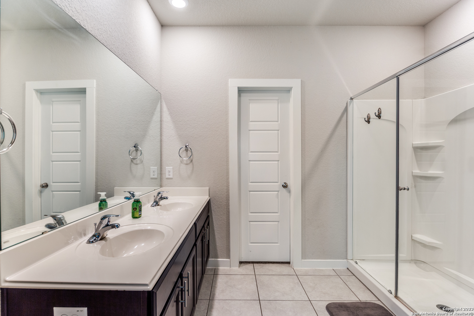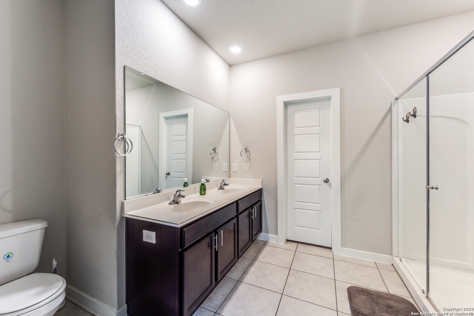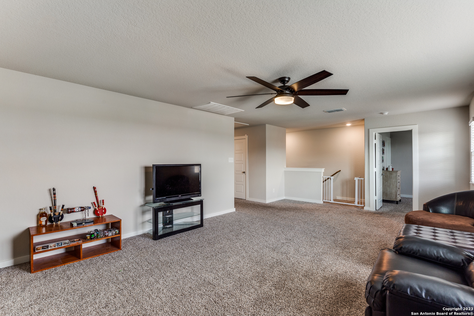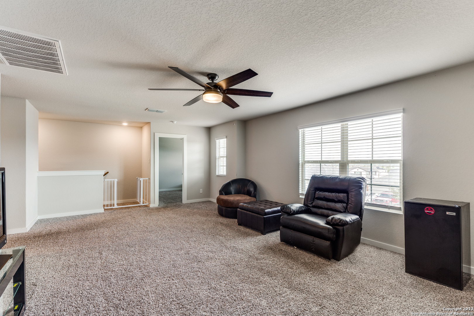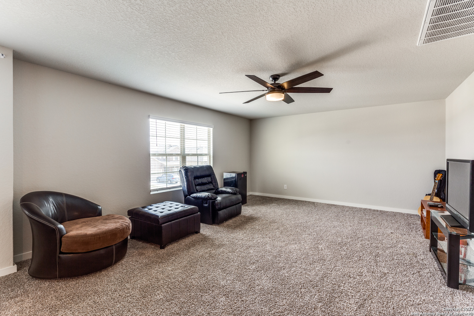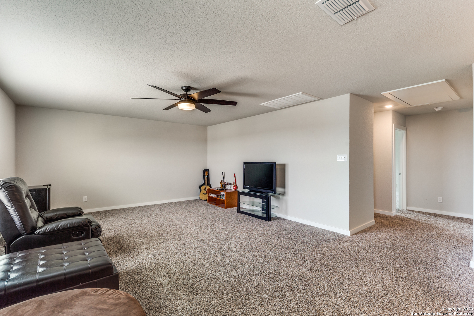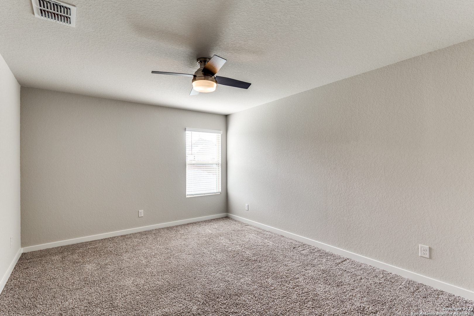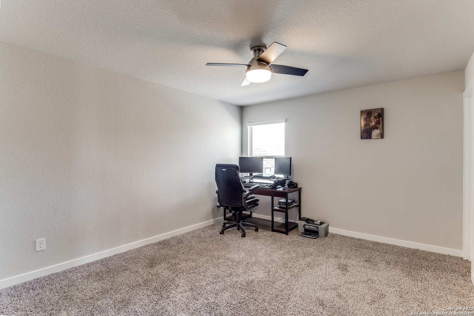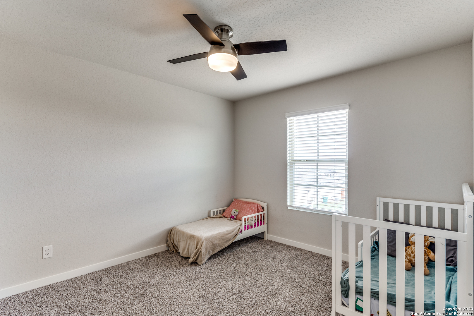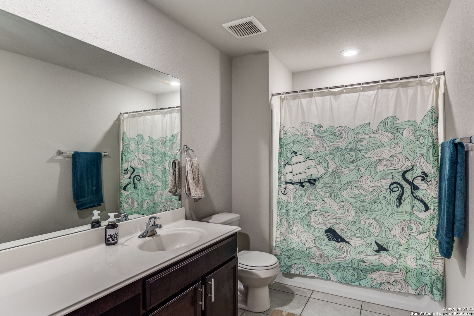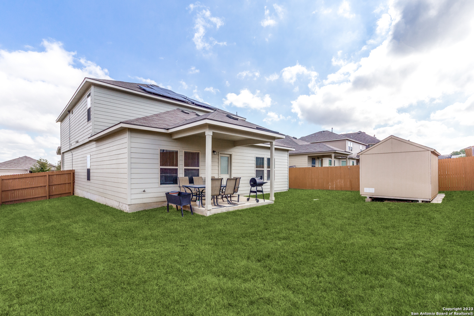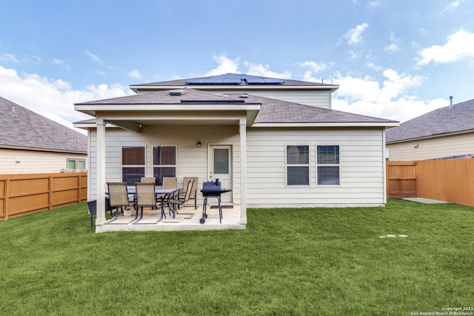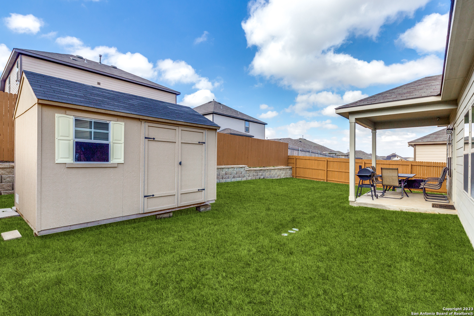Property Details
STOUT WAY
Converse, TX 78109
$352,995
4 BD | 3 BA | 2,560 SqFt
Property Description
OPEN HOUSE! SUNDAY, July 14th, 3-5pm! Welcome to 6927 Stout Way! Built in 2019, 2500+ square feet, 4 bedrooms, 2.5 baths, bonus/flex room downstairs, loft upstairs with an amazing list of upgrades to include: Nest Thermostat, Solar Panels (buyer paid 26k), Water Filtration System under sink, upgraded sink nozzles, upgraded cabinet hardware, upgraded shower fixtures in primary bathroom, outdoor shed, painted fence, door chirp alarms, and more! Primary bedrooms is downstairs, with full bath, powder room, high ceilings, ceiling fans, dual sink vanity, walk-in shower (primary bath), walk-in closet (primary suite), recessed lighting, island kitchen, granite countertops, crown moulding on kitchen cabinets, stainless steel/black appliances and beautiful laminate flooring! Upstairs: loft, 3 bedrooms, carpeted floors, ceiling fans in secondary bedrooms, truly space for everyone! Exterior: covered patio, painted privacy fence & a storage shed as a great buyer bonus! Schedule your tour to see this amazing home with many features & home owner benefits!
Property Details
- Status:Available
- Type:Residential (Purchase)
- MLS #:1733229
- Year Built:2020
- Sq. Feet:2,560
Community Information
- Address:6927 STOUT WAY Converse, TX 78109
- County:Bexar
- City:Converse
- Subdivision:BRIDGEHAVEN
- Zip Code:78109
School Information
- School System:Judson
- High School:Judson
- Middle School:Judson Middle School
- Elementary School:Converse
Features / Amenities
- Total Sq. Ft.:2,560
- Interior Features:Two Living Area, Liv/Din Combo, Island Kitchen, Walk-In Pantry, Loft, Utility Room Inside, Secondary Bedroom Down, 1st Floor Lvl/No Steps, High Ceilings, Cable TV Available, High Speed Internet, Laundry Room, Walk in Closets
- Fireplace(s): Not Applicable
- Floor:Carpeting, Ceramic Tile, Vinyl
- Inclusions:Ceiling Fans, Washer Connection, Dryer Connection, Self-Cleaning Oven, Stove/Range, Gas Cooking, Disposal, Ice Maker Connection, In Wall Pest Control
- Master Bath Features:Shower Only, Double Vanity
- Exterior Features:Patio Slab, Covered Patio, Privacy Fence, Double Pane Windows, Storage Building/Shed
- Cooling:Two Central
- Heating Fuel:Natural Gas
- Heating:Central
- Master:16x12
- Bedroom 2:14x12
- Bedroom 3:15x12
- Bedroom 4:10x12
- Dining Room:13x10
- Family Room:17x15
- Kitchen:12x12
Architecture
- Bedrooms:4
- Bathrooms:3
- Year Built:2020
- Stories:2
- Style:Two Story, Contemporary, Traditional
- Roof:Composition
- Foundation:Slab
- Parking:Two Car Garage
Property Features
- Neighborhood Amenities:None
- Water/Sewer:Water System, Sewer System, City
Tax and Financial Info
- Proposed Terms:Conventional, FHA, VA, TX Vet, Cash
- Total Tax:8437.3
4 BD | 3 BA | 2,560 SqFt

