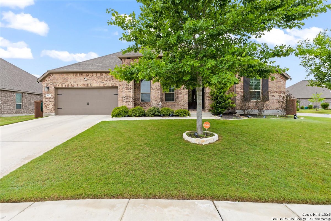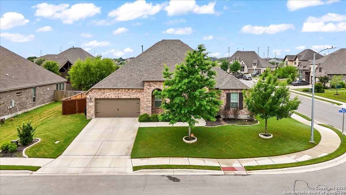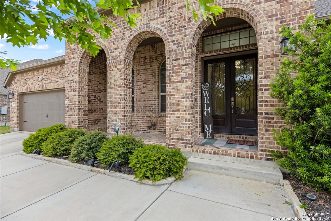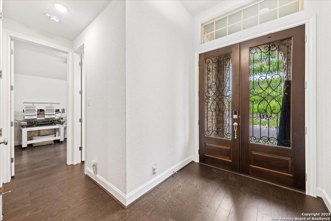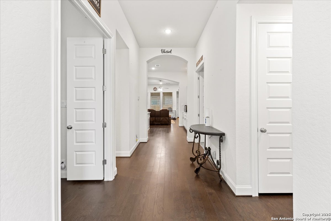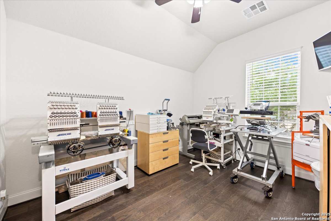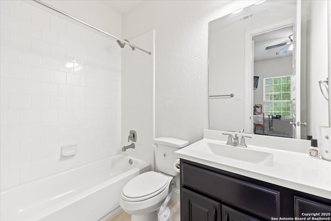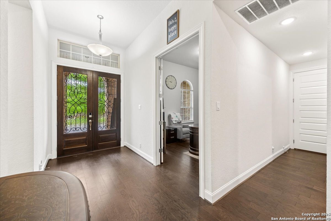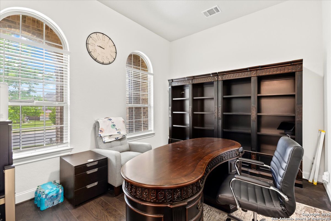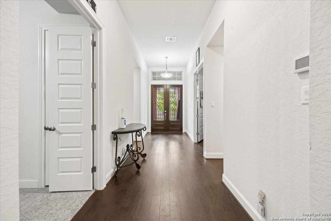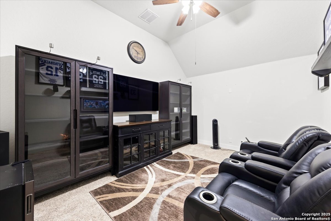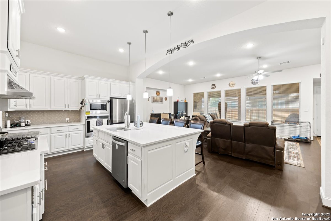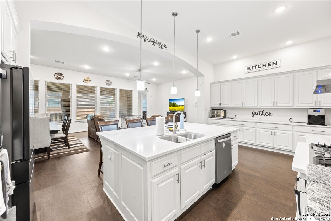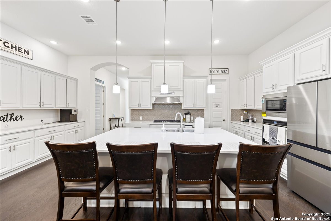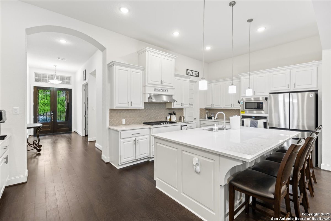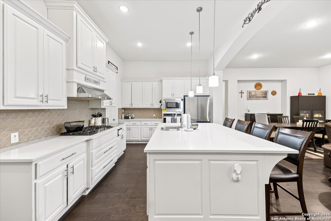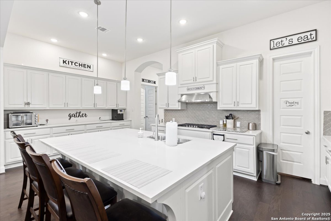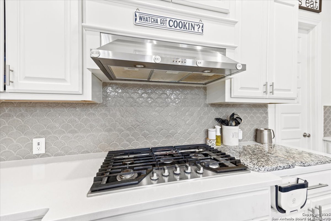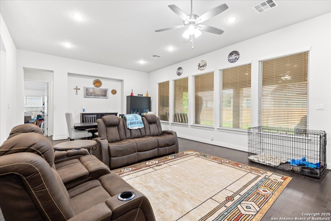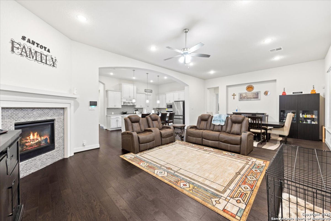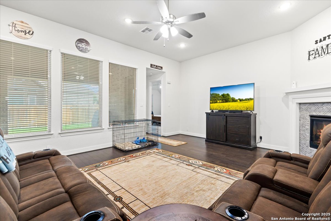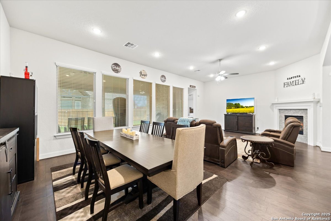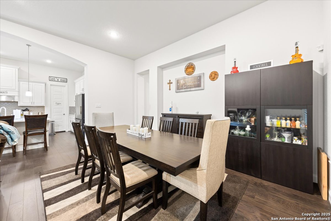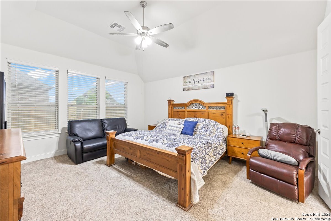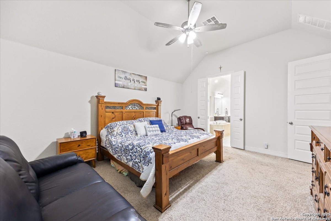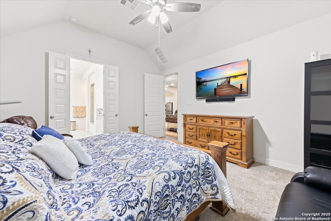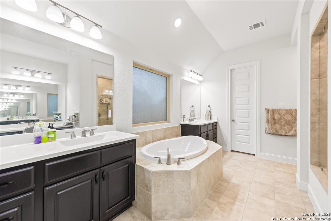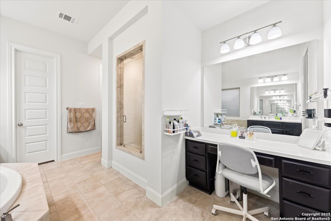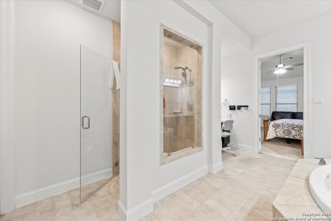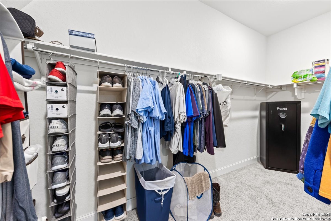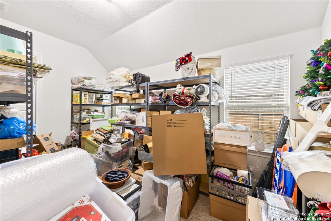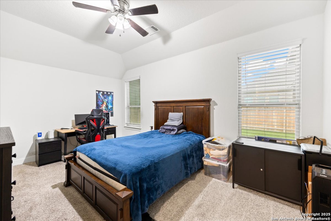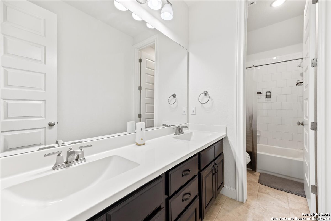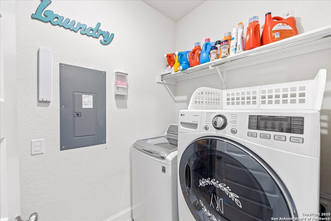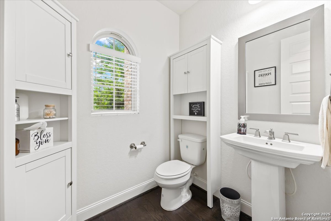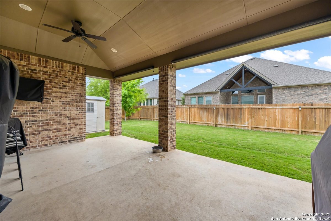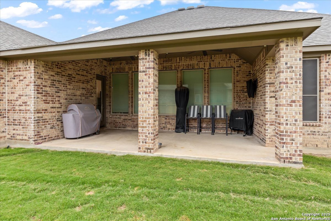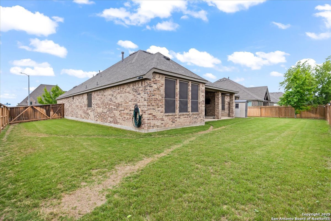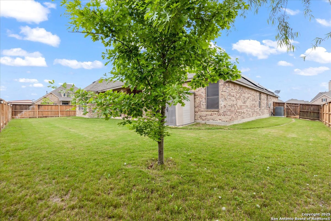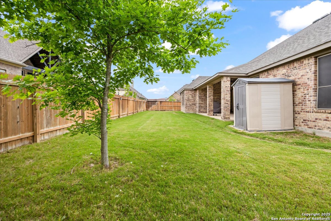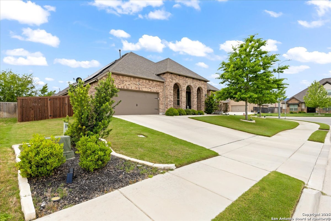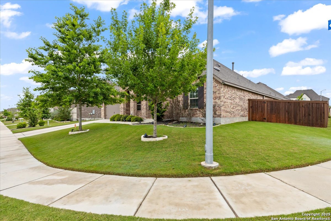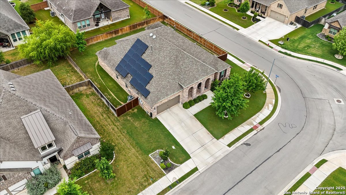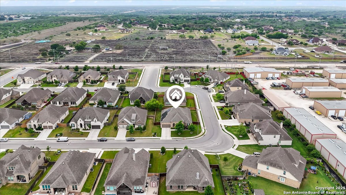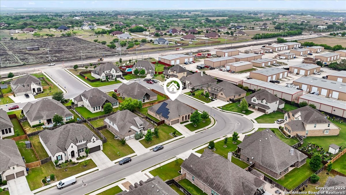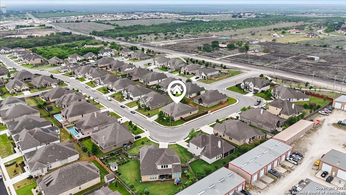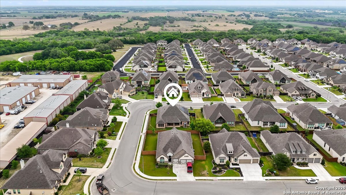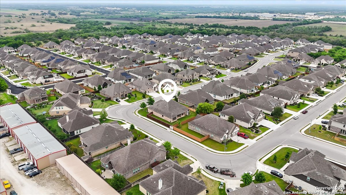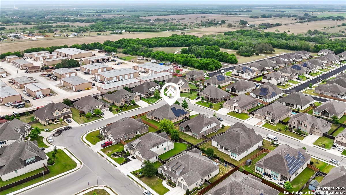Property Details
Hallie Loop
Schertz, TX 78154
$599,900
4 BD | 4 BA | 3,168 SqFt
Property Description
Welcome to 6957 Hallie Loop-an exceptional 4-bedroom, 3.5-bath Highland Home on a nearly 1/4-acre corner lot in a charming, close-knit community. This thoughtfully designed home features a striking double-door entry with iron scrollwork, a private office, and a popular open floor plan that's perfect for both entertaining and everyday living. The chef's kitchen boasts a large center island, gas cooktop, built-in oven, and microwave, flowing seamlessly into a spacious living room with a cozy corner fireplace and a wall of windows overlooking the private backyard. The expansive primary suite offers a tranquil retreat with room for a sitting area, a luxurious bath with separate vanities, a garden tub, walk-in shower, and an oversized walk-in closet. An additional flex space-currently a media room-can easily serve as a game room, playroom, or second living area. Enjoy outdoor dining or relaxing under the covered back patio, and take advantage of the tandem 3-car garage. With easy access to I-10, Loop 1604, and Randolph AFB, this home blends convenience with comfort in a prime location. **Seller offering up to $5,000 in closing costs!**
Property Details
- Status:Available
- Type:Residential (Purchase)
- MLS #:1859150
- Year Built:2019
- Sq. Feet:3,168
Community Information
- Address:6957 Hallie Loop Schertz, TX 78154
- County:Bexar
- City:Schertz
- Subdivision:HALLIES COVE
- Zip Code:78154
School Information
- School System:Schertz-Cibolo-Universal City ISD
- High School:Samuel Clemens
- Middle School:Corbett
- Elementary School:Wiederstein
Features / Amenities
- Total Sq. Ft.:3,168
- Interior Features:Walk-In Pantry, Study/Library, Game Room, Utility Room Inside, 1st Floor Lvl/No Steps, High Ceilings, Open Floor Plan, All Bedrooms Downstairs, Laundry Main Level, Laundry Room, Walk in Closets, Attic - Radiant Barrier Decking
- Fireplace(s): Not Applicable
- Floor:Carpeting, Ceramic Tile
- Inclusions:Ceiling Fans, Chandelier, Washer Connection, Dryer Connection, Cook Top, Built-In Oven, Microwave Oven, Gas Cooking, Disposal, Dishwasher, Vent Fan, Pre-Wired for Security, Gas Water Heater, Garage Door Opener, Plumb for Water Softener, Solid Counter Tops, Carbon Monoxide Detector, City Garbage service
- Master Bath Features:Tub/Shower Separate, Separate Vanity, Double Vanity
- Exterior Features:Covered Patio, Privacy Fence, Sprinkler System
- Cooling:One Central
- Heating Fuel:Natural Gas
- Heating:Central, 1 Unit
- Master:14x17
- Bedroom 2:11x12
- Bedroom 3:12x16
- Bedroom 4:17x13
- Dining Room:11x18
- Kitchen:22x12
- Office/Study:13x11
Architecture
- Bedrooms:4
- Bathrooms:4
- Year Built:2019
- Stories:1
- Style:One Story
- Roof:Composition
- Foundation:Slab
- Parking:Three Car Garage, Attached, Tandem
Property Features
- Neighborhood Amenities:Park/Playground
- Water/Sewer:Sewer System, City
Tax and Financial Info
- Proposed Terms:Conventional, FHA, VA, Cash
- Total Tax:15485
4 BD | 4 BA | 3,168 SqFt


