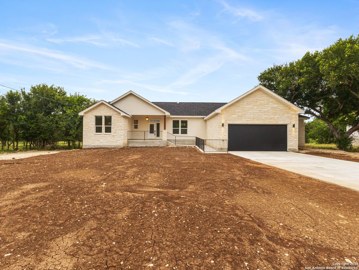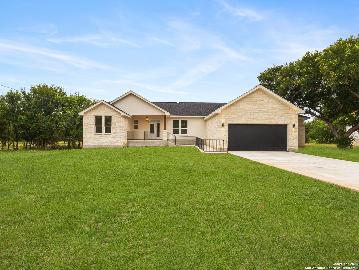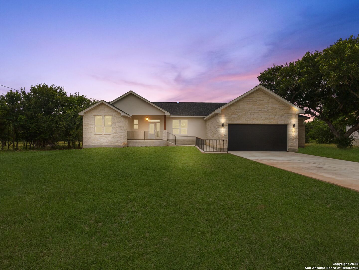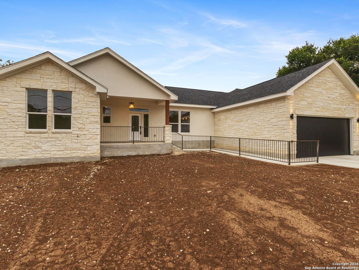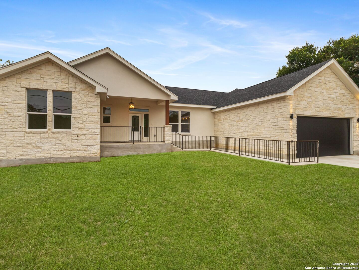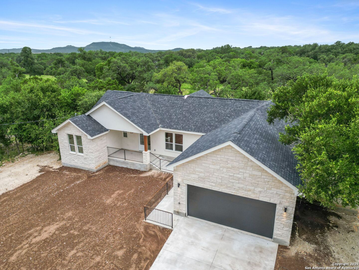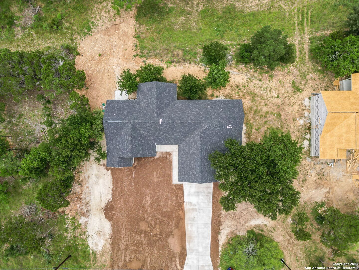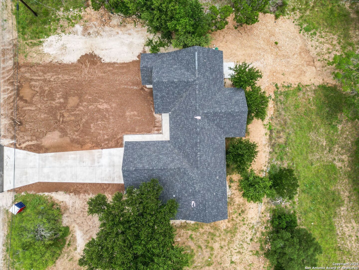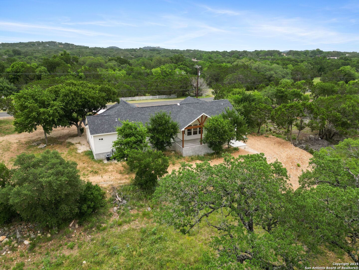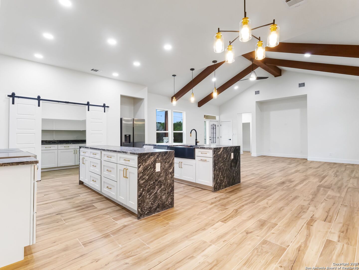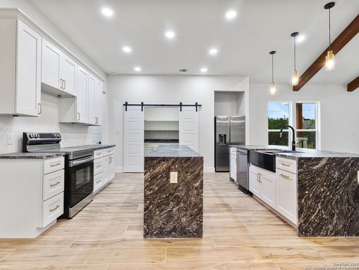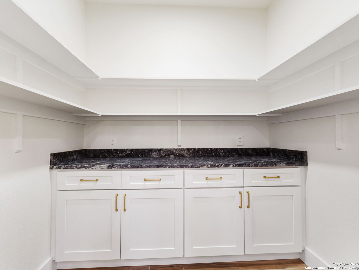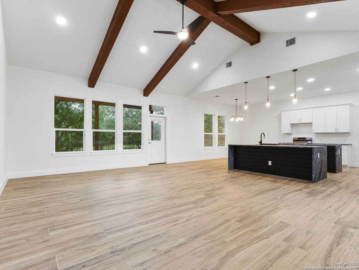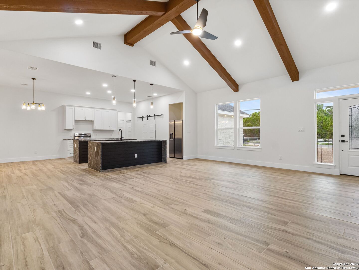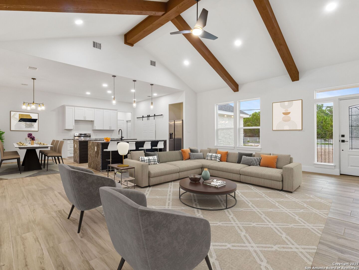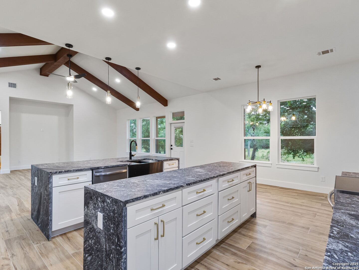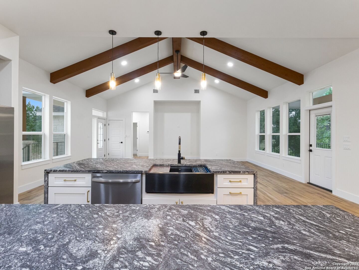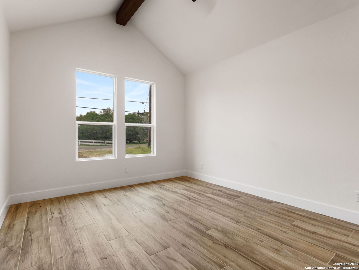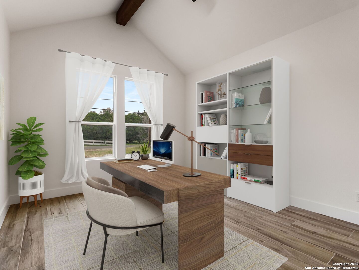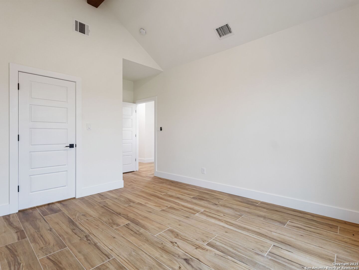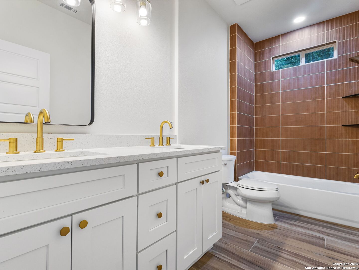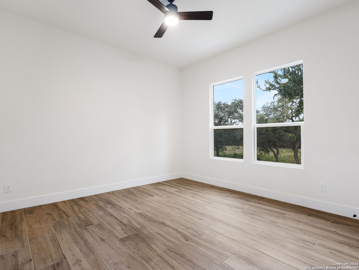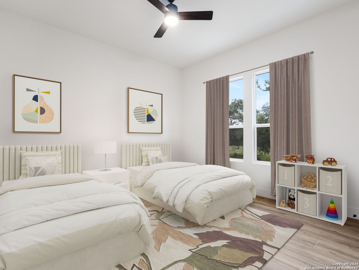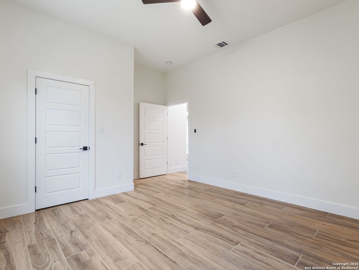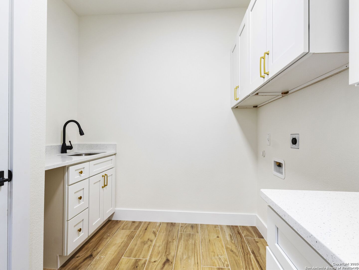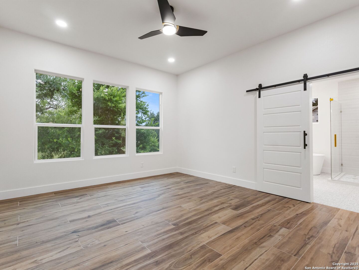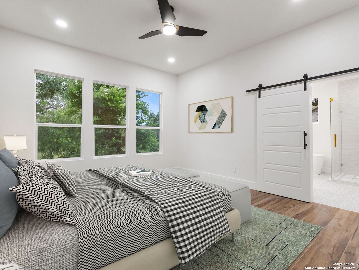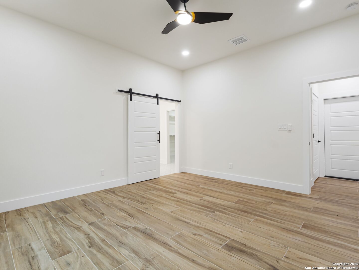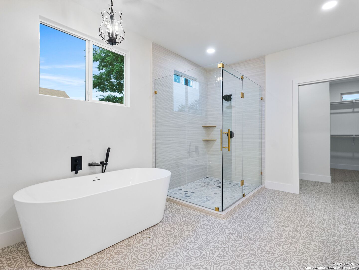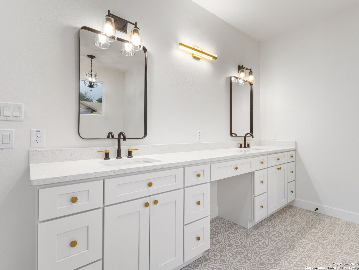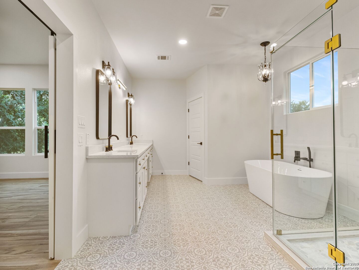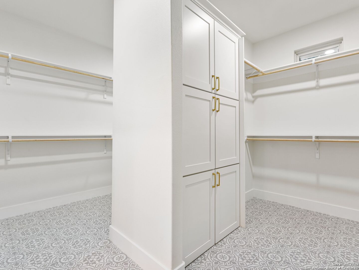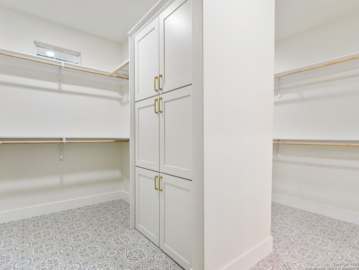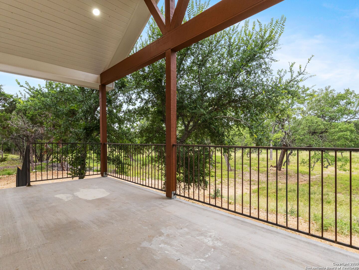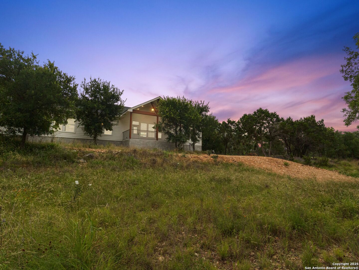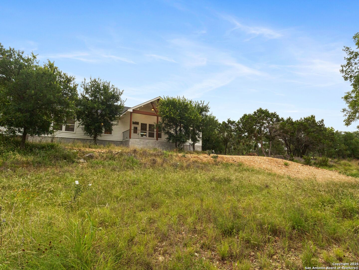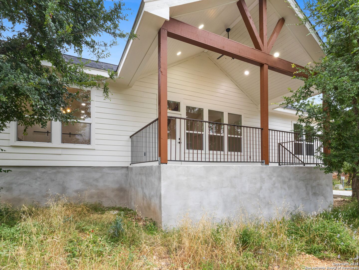Property Details
CIRCLE OAK DR
Bulverde, TX 78163
$600,000
3 BD | 2 BA | 2,197 SqFt
Property Description
We invite you to visit this custom built home on 1.26 Acres of Land. In a setting that gives a tranquil and serene lifestyle . This Dream home will offer high ceilings and spacious living areas, Inviting Owners Retreat. Overlooking no upgrades you'll love the finishes of this property. Under Construction.
Property Details
- Status:Available
- Type:Residential (Purchase)
- MLS #:1804560
- Year Built:2025
- Sq. Feet:2,197
Community Information
- Address:7022 CIRCLE OAK DR Bulverde, TX 78163
- County:Comal
- City:Bulverde
- Subdivision:OAK VILLAGE NORTH 3
- Zip Code:78163
School Information
- School System:Comal
- High School:Smithson Valley
- Middle School:Spring Branch
- Elementary School:Rahe Primary
Features / Amenities
- Total Sq. Ft.:2,197
- Interior Features:One Living Area, Liv/Din Combo, Eat-In Kitchen, Walk-In Pantry, Utility Area in Garage, High Ceilings, Open Floor Plan, Pull Down Storage, Cable TV Available, High Speed Internet, Laundry Room, Telephone, Walk in Closets, Attic - Pull Down Stairs, Attic - Radiant Barrier Decking, Attic - Storage Only, Attic - Attic Fan
- Fireplace(s): Not Applicable
- Floor:Ceramic Tile, Laminate
- Inclusions:Ceiling Fans, Chandelier, Washer Connection, Dryer Connection, Cook Top, Built-In Oven, Self-Cleaning Oven, Microwave Oven, Stove/Range, Refrigerator, Disposal, Dishwasher, Ice Maker Connection, Vent Fan, Smoke Alarm, Pre-Wired for Security, Attic Fan, Electric Water Heater, Garage Door Opener, Plumb for Water Softener, Smooth Cooktop, Custom Cabinets, City Garbage service
- Master Bath Features:Tub/Shower Separate
- Exterior Features:Covered Patio, Double Pane Windows, Has Gutters, Mature Trees
- Cooling:One Central
- Heating Fuel:Electric
- Heating:Central
- Master:15x18
- Bedroom 2:14x14
- Bedroom 3:14x14
- Dining Room:15x13
- Kitchen:18x14
Architecture
- Bedrooms:3
- Bathrooms:2
- Year Built:2025
- Stories:1
- Style:One Story, Traditional
- Roof:Composition
- Foundation:Slab
- Parking:Two Car Garage
Property Features
- Neighborhood Amenities:Other - See Remarks
- Water/Sewer:Water System, Septic, Aerobic Septic
Tax and Financial Info
- Proposed Terms:Conventional, FHA, VA, Cash
- Total Tax:862.81
$600,000
3 BD | 2 BA | 2,197 SqFt

