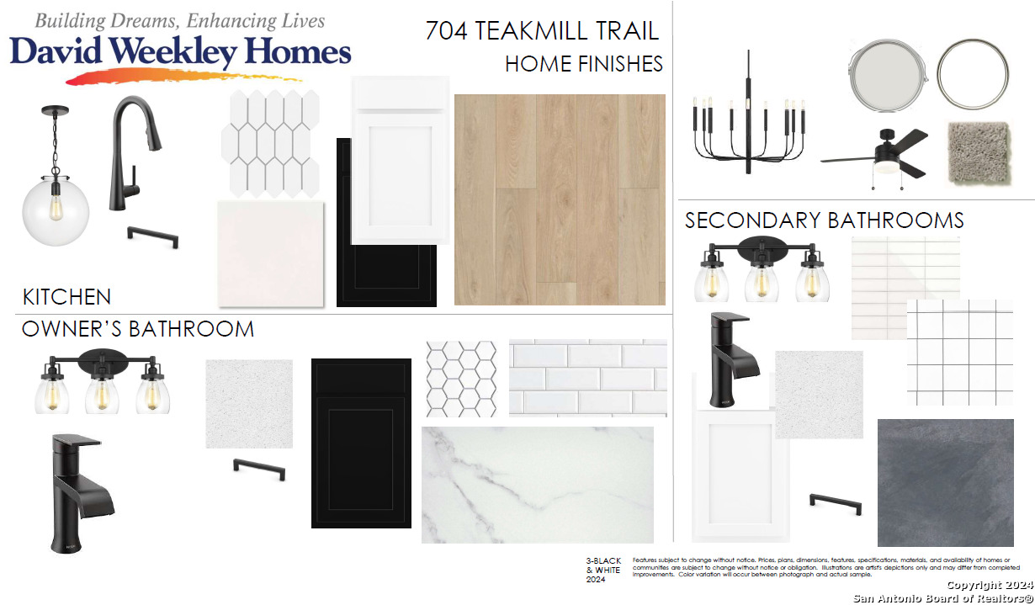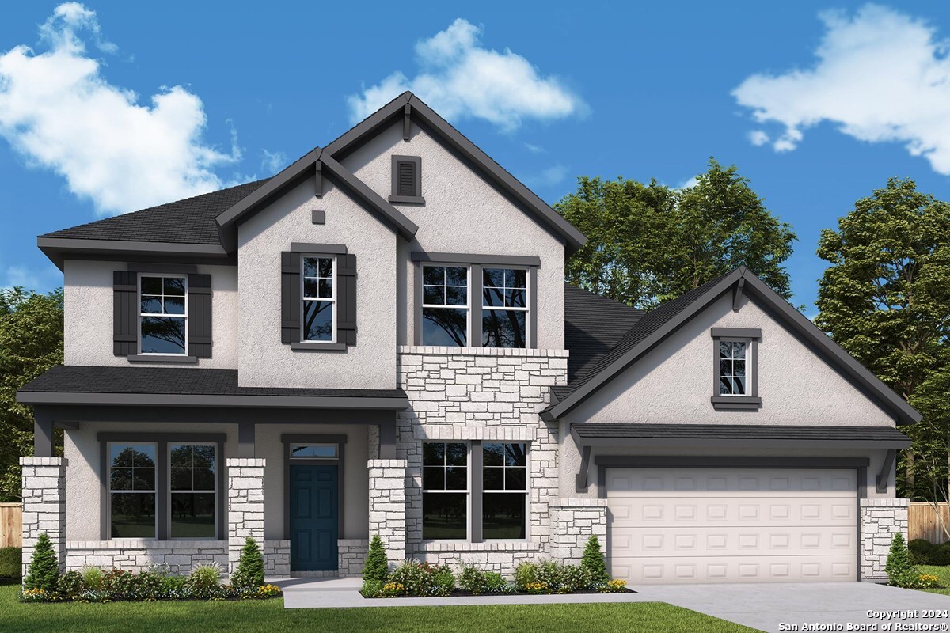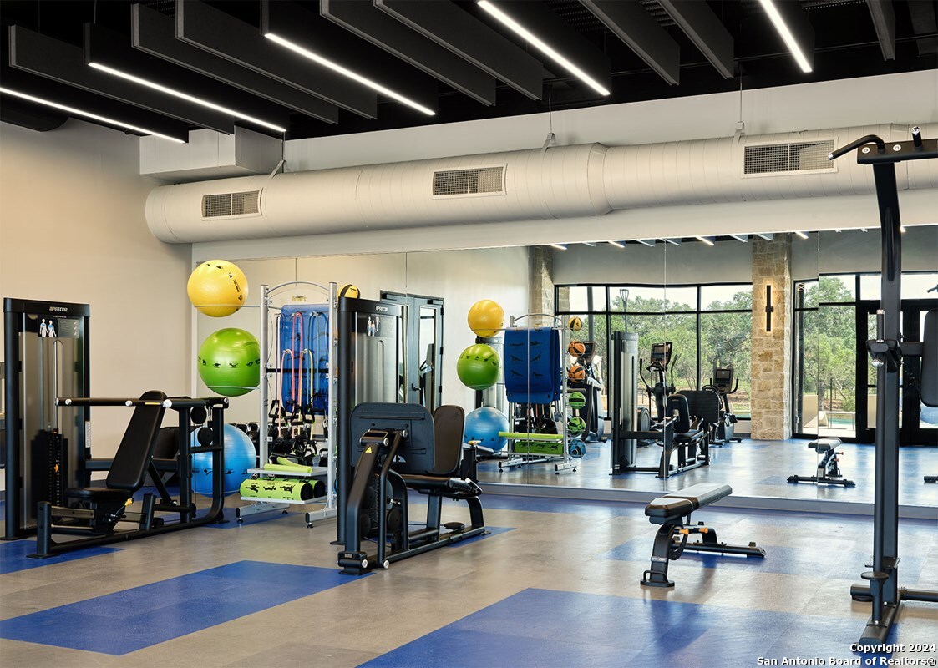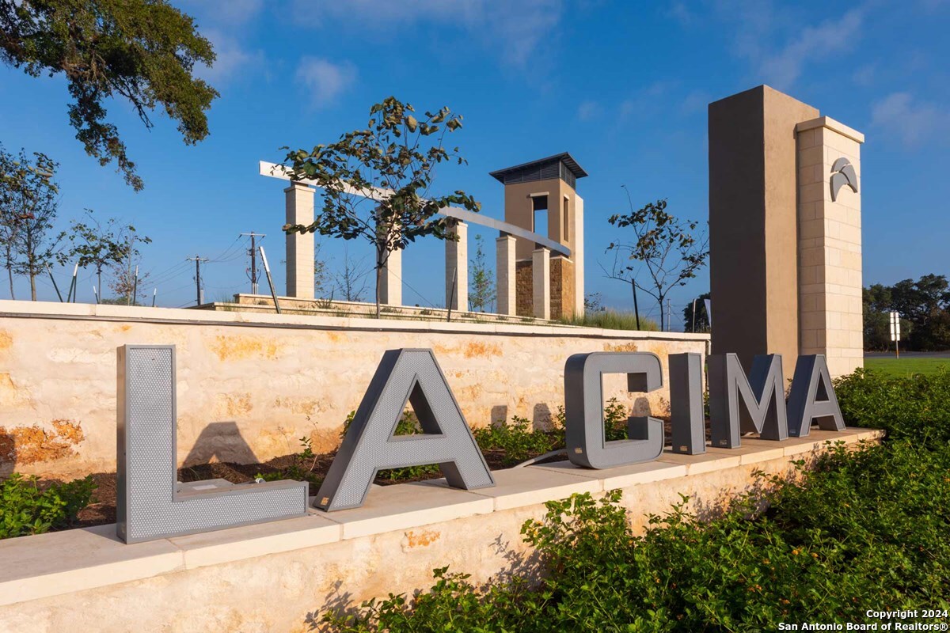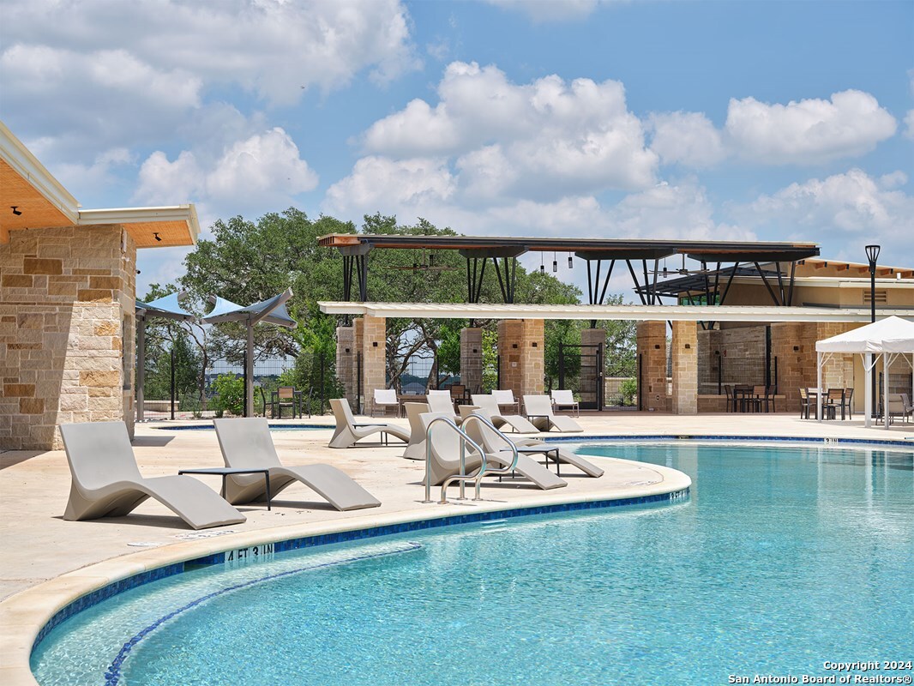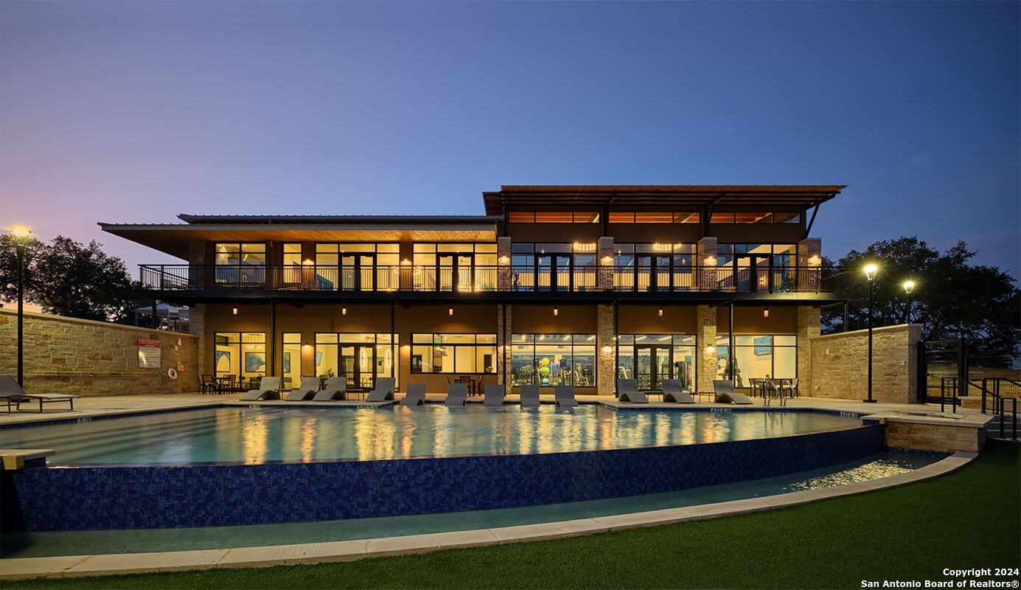Property Details
Teakmill Trail
San Marcos, TX 78666
$619,990
5 BD | 5 BA | 3,488 SqFt
Property Description
The "Modern Palace" offers vibrant gathering spaces and streamlined conveniences contributing to the contemporary appeal of this New Home in the Hill Country Community of La Cima. Growing minds and unique decorative styles will have a superb place to call their own in the five beautiful bedrooms. Personalize the upstairs retreat into a cozy movie room or exciting game room. The french doors enclose the downstairs study and allow for privacy when working from home. Soaring ceilings and sleek spaces for living and dining make the open floor plan a beautiful place to play host. Ample cabinet space and timeless style make the kitchen perfect for hosting memorable dinner parties. Your deluxe, extended Owner's Retreat presents a glamorous place to find tranquility, and includes a spa-inspired en suite bathroom and a large walk-in closet. 12' sliding glass doors will lead you to your extended covered patio that backs up to the stunning Texas hill country and fully opens to your family room which provides peaceful indoor-outdoor living. The three car garage gives plentiful space for storage, hobbies, and parking.
Property Details
- Status:Available
- Type:Residential (Purchase)
- MLS #:1795388
- Year Built:2024
- Sq. Feet:3,488
Community Information
- Address:704 Teakmill Trail San Marcos, TX 78666
- County:Hays
- City:San Marcos
- Subdivision:OUT
- Zip Code:78666
School Information
- School System:San Marcos
- High School:San Marcos
- Middle School:Miller Middle School
- Elementary School:Hernandez Elementry
Features / Amenities
- Total Sq. Ft.:3,488
- Interior Features:Two Living Area, Separate Dining Room, Island Kitchen, Study/Library, Loft, Utility Room Inside, Secondary Bedroom Down, High Ceilings, Open Floor Plan, Laundry Lower Level, Laundry Room, Walk in Closets, Attic - Pull Down Stairs, Attic - Radiant Barrier Decking
- Fireplace(s): Not Applicable
- Floor:Carpeting, Ceramic Tile, Vinyl
- Inclusions:Ceiling Fans, Chandelier, Washer Connection, Dryer Connection, Cook Top, Built-In Oven, Self-Cleaning Oven, Microwave Oven, Gas Cooking, Disposal, Dishwasher, Ice Maker Connection, Smoke Alarm, Gas Water Heater, Garage Door Opener, In Wall Pest Control, Plumb for Water Softener, Solid Counter Tops, Double Ovens, Carbon Monoxide Detector, City Garbage service
- Master Bath Features:Tub/Shower Separate, Double Vanity, Garden Tub
- Exterior Features:Patio Slab, Covered Patio, Privacy Fence, Wrought Iron Fence, Sprinkler System, Double Pane Windows, Has Gutters
- Cooling:Two Central, Zoned
- Heating Fuel:Natural Gas
- Heating:Central, Zoned
- Master:18x16
- Bedroom 2:12x12
- Bedroom 3:12x17
- Bedroom 4:12x12
- Dining Room:13x14
- Family Room:15x21
- Kitchen:13x18
- Office/Study:15x11
Architecture
- Bedrooms:5
- Bathrooms:5
- Year Built:2024
- Stories:2
- Style:Two Story, Traditional, Texas Hill Country
- Roof:Composition
- Foundation:Slab
- Parking:Three Car Garage
Property Features
- Neighborhood Amenities:Pool, Clubhouse, Park/Playground, Jogging Trails, Bike Trails, Other - See Remarks
- Water/Sewer:Sewer System, City
Tax and Financial Info
- Proposed Terms:Conventional, FHA, VA, TX Vet, Cash
- Total Tax:15790
5 BD | 5 BA | 3,488 SqFt

