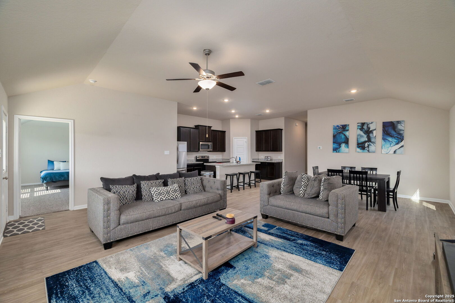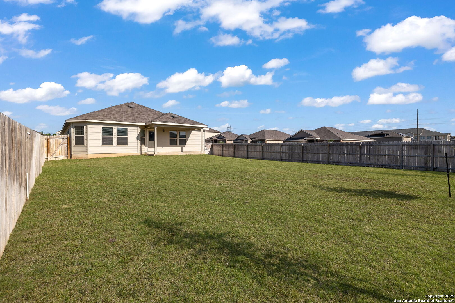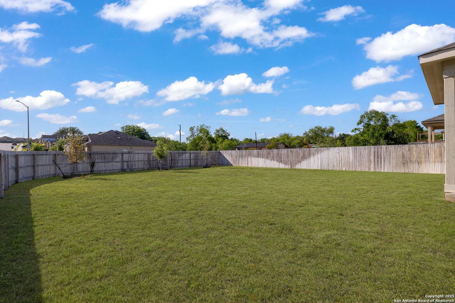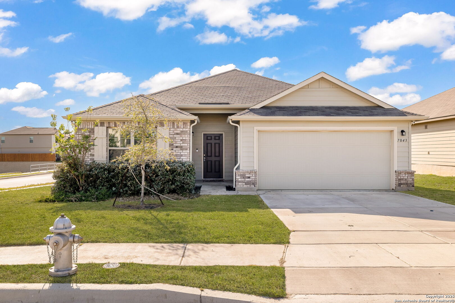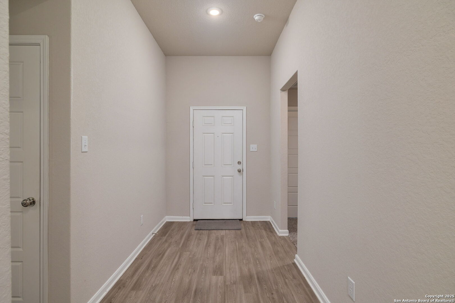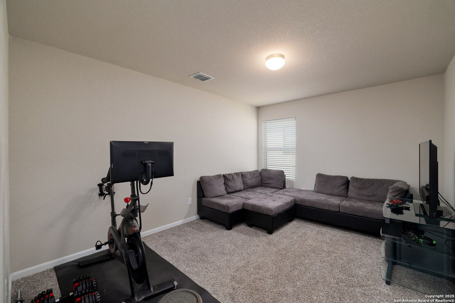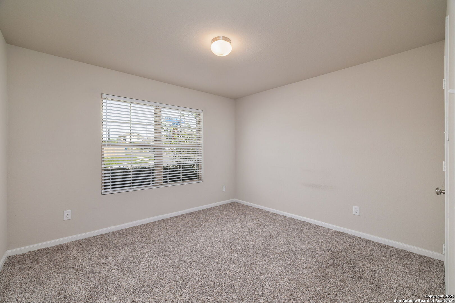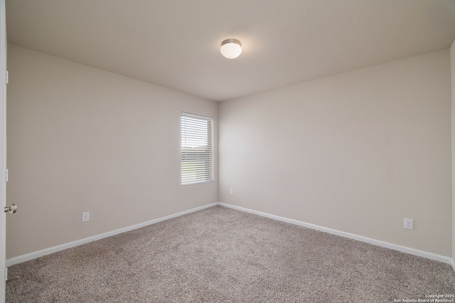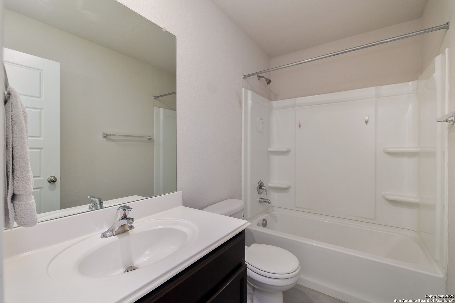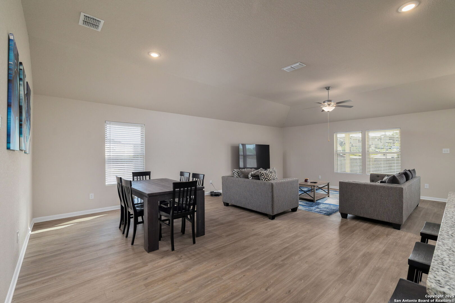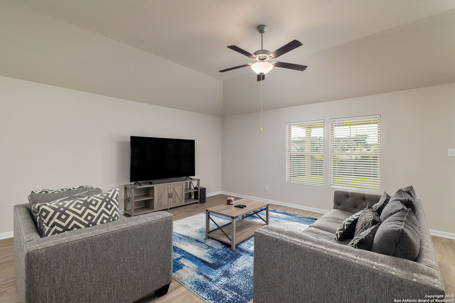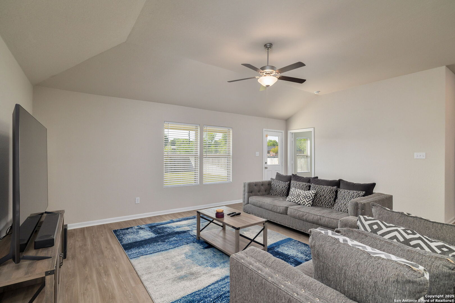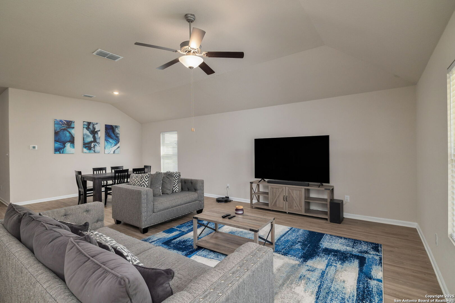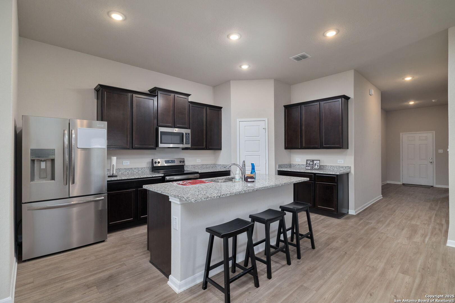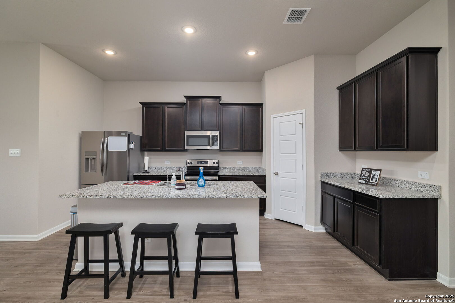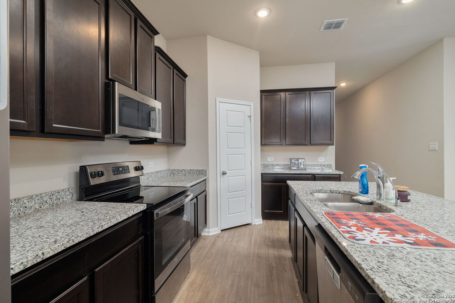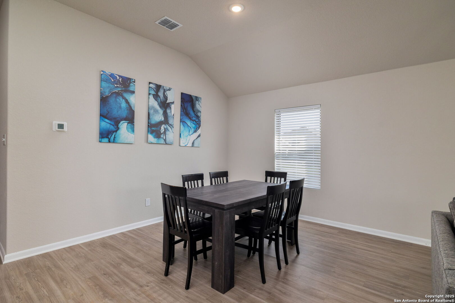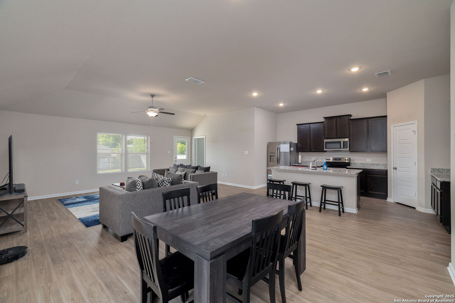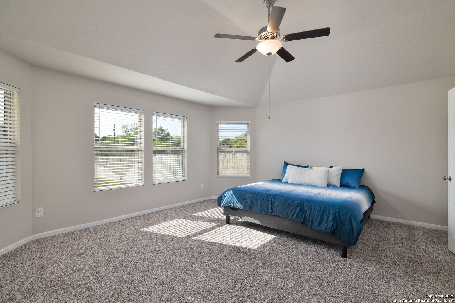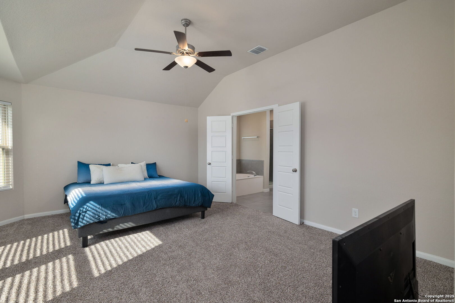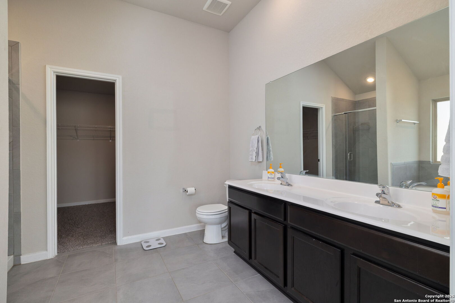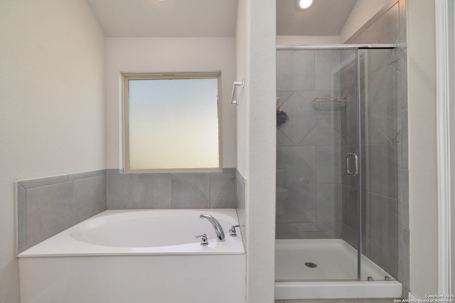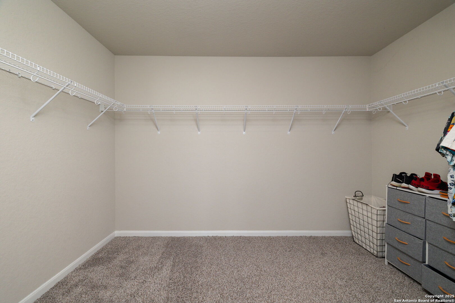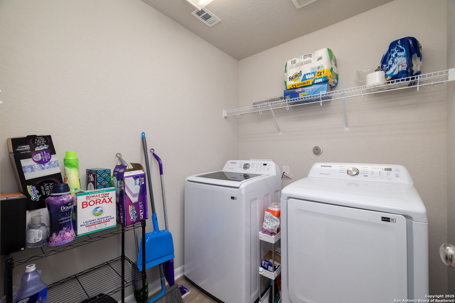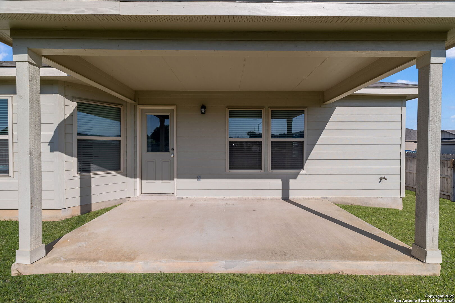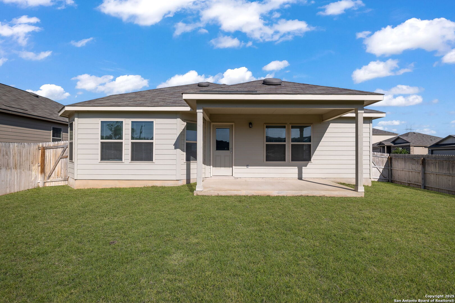Property Details
Diamond
San Antonio, TX 78242
$339,900
3 BD | 2 BA | 1,997 SqFt
Property Description
Welcome to 7043 Diamond Valley. This lovely 3 Bed, 2 bath home is situated on an oversized corner lot with no back neighbor! Upon entry you will be greeted by two bedrooms and a flex space which could be used as an office, gym, media or game room. As you enter into the living room the openness, high ceilings and natural light all make for an amazing entertainment area. The kitchen is equipped with a large island, a plethora of cabinet space, and top-of-the-line appliances that will remain with the home. The primary suite will not disappoint! Here you will find an extremely spacious bedroom with high ceilings and bay windows. The bathroom has a soaking tub shower combination and a double vanity to suit his and her needs! Enjoy the massive backyard and covered patio. It is a blank canvas waiting for your magical touch to turning into your private oasis! This gem is located near Lackland, Sea world and Downtown. In addition it is close to major highways like 410, 1604, 35 and 90.
Property Details
- Status:Available
- Type:Residential (Purchase)
- MLS #:1858451
- Year Built:2022
- Sq. Feet:1,997
Community Information
- Address:7043 Diamond San Antonio, TX 78242
- County:Bexar
- City:San Antonio
- Subdivision:SAGE VALLEY
- Zip Code:78242
School Information
- School System:South San Antonio.
- High School:South San Antonio
- Middle School:Alan B. Shepard
- Elementary School:Five Palms
Features / Amenities
- Total Sq. Ft.:1,997
- Interior Features:One Living Area, Liv/Din Combo, Eat-In Kitchen, Island Kitchen, Game Room, High Ceilings, Open Floor Plan
- Fireplace(s): Not Applicable
- Floor:Carpeting, Ceramic Tile, Vinyl
- Inclusions:Ceiling Fans, Washer Connection, Dryer Connection, Microwave Oven, Stove/Range, Dishwasher
- Master Bath Features:Tub/Shower Separate, Double Vanity, Garden Tub
- Cooling:One Central
- Heating Fuel:Electric
- Heating:Central, Heat Pump
- Master:17x15
- Bedroom 2:12x11
- Bedroom 3:12x11
- Dining Room:12x10
- Kitchen:17x9
Architecture
- Bedrooms:3
- Bathrooms:2
- Year Built:2022
- Stories:1
- Style:One Story, Traditional
- Roof:Composition
- Foundation:Slab
- Parking:Two Car Garage
Property Features
- Neighborhood Amenities:Park/Playground
- Water/Sewer:Water System, Sewer System
Tax and Financial Info
- Proposed Terms:Conventional, FHA, VA, Cash
- Total Tax:7600
3 BD | 2 BA | 1,997 SqFt

