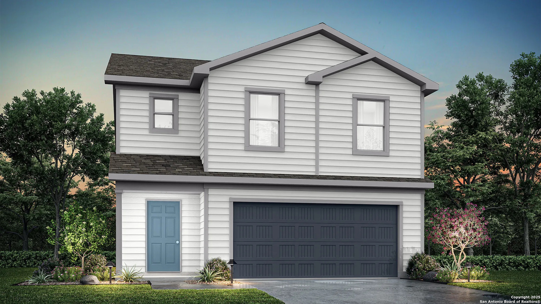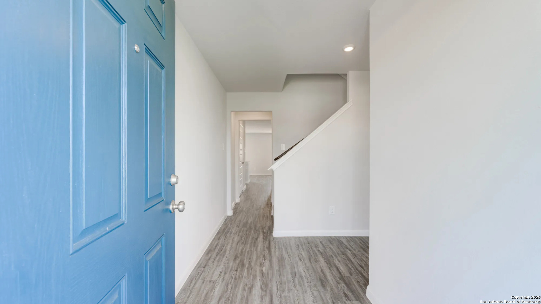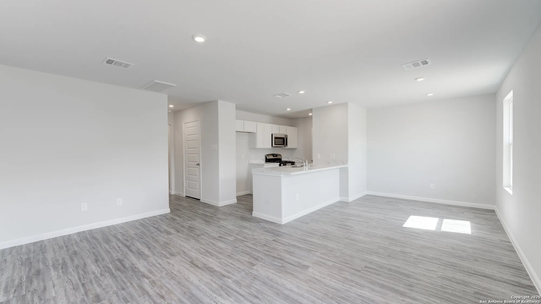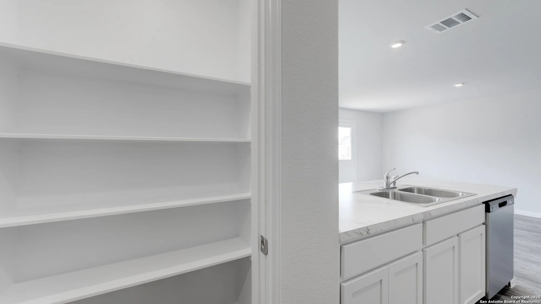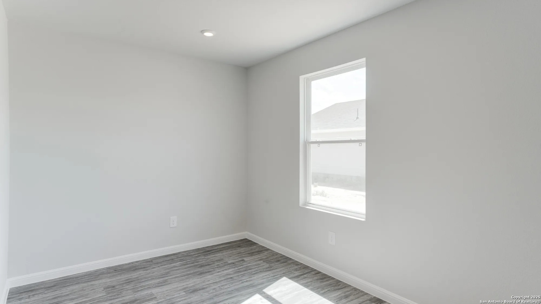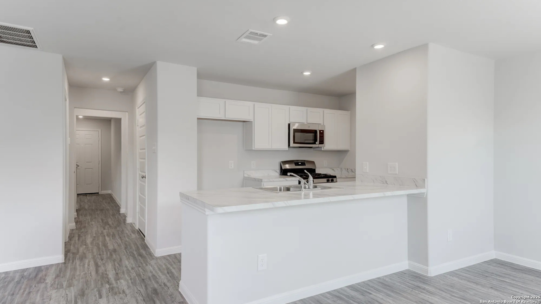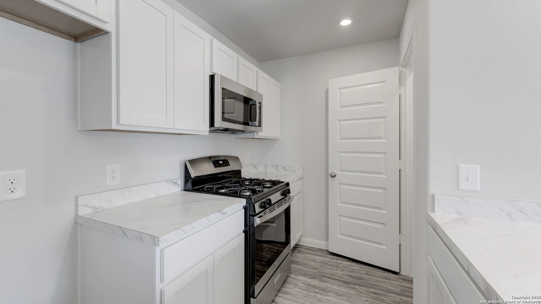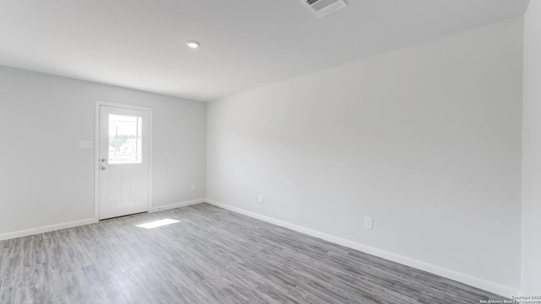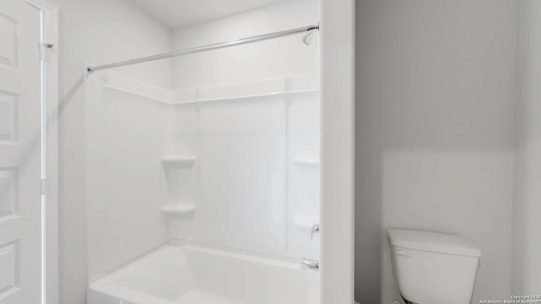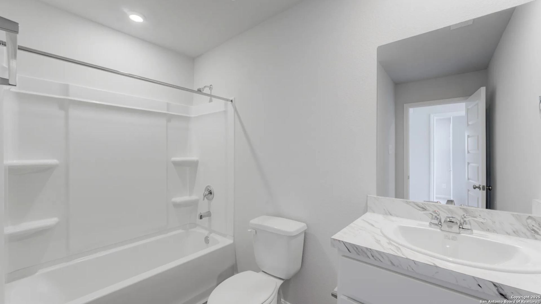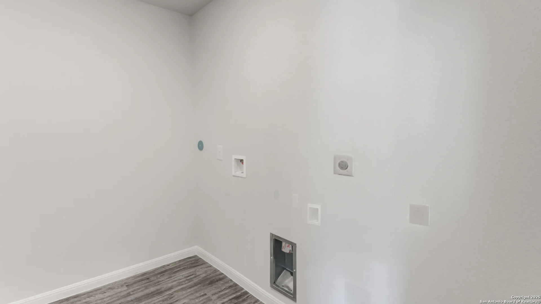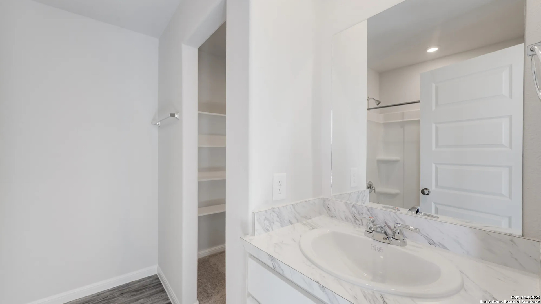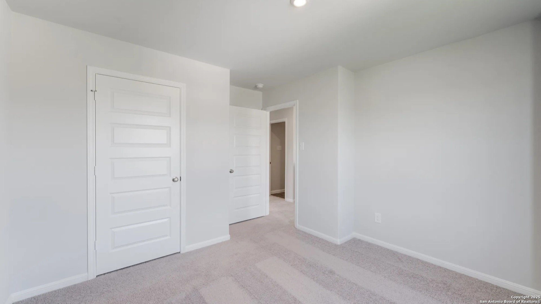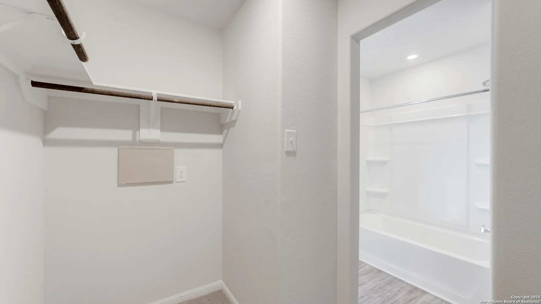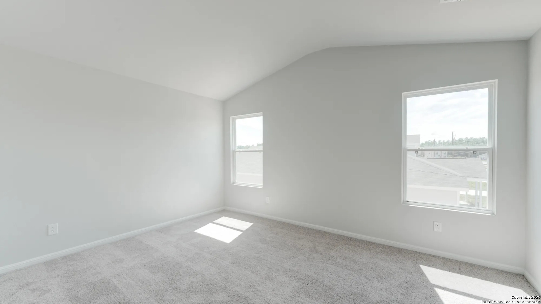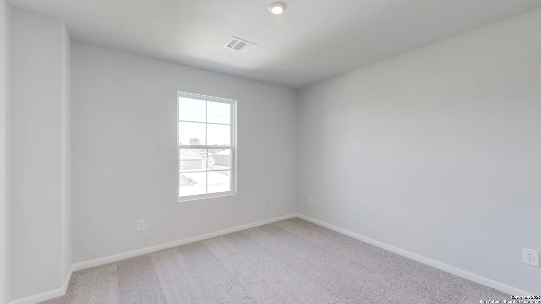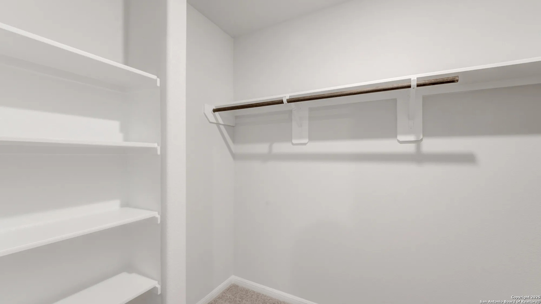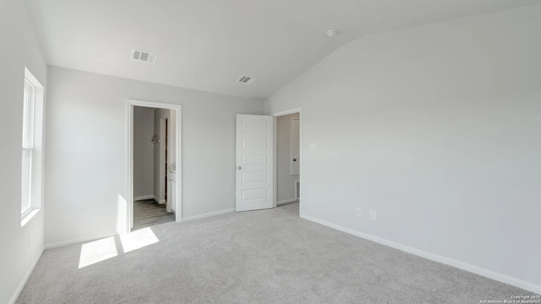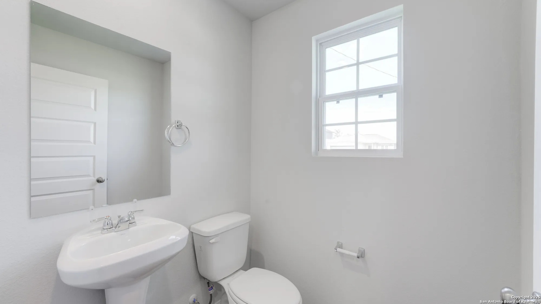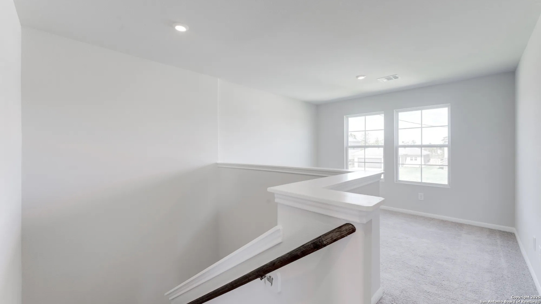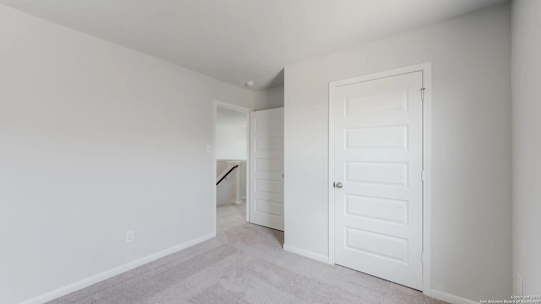Property Details
Mariposa Ln
Kenedy, TX 78119
$224,990
4 BD | 3 BA | 2,002 SqFt
Property Description
The Sequoia Plan from our Freedom Series is a spacious 2-story home featuring 4 bedrooms, 2.5 bathrooms, and 2,002 square feet of living space, complete with a 2-car garage. Upon entering the home, you'll pass the staircase to the upper level and a convenient half bathroom before arriving at the open-concept living area. The family room flows effortlessly into the kitchen, which boasts an angled island that overlooks the dining area. This layout is perfect for family gatherings and everyday living. The upper level is designed with comfort and convenience in mind. The primary suite features a walk-in closet and a private bathroom for your retreat. Three secondary bedrooms, a full bathroom, and the laundry room complete this level, offering space and functionality for the entire household. Known for providing the lowest price and price per square foot, National Homecorp is here to help you get more home for your money! SELLER-Paid Closing Costs: Enjoy up to 3.5% closing cost contribution when you use NHC Mortgage and our preferred title company. With more space for less money plus exclusive savings through seller-paid incentives, the Sequoia Plan is the smart choice for your next home. Start your journey to homeownership today!
Property Details
- Status:Available
- Type:Residential (Purchase)
- MLS #:1842807
- Year Built:2025
- Sq. Feet:2,002
Community Information
- Address:705 Mariposa Ln Kenedy, TX 78119
- County:Karnes
- City:Kenedy
- Subdivision:LAS COLINAS
- Zip Code:78119
School Information
- School System:Karnes City I.S.D.
- High School:Kenedy
- Middle School:kenedy
- Elementary School:Kenedy
Features / Amenities
- Total Sq. Ft.:2,002
- Interior Features:Two Living Area, Liv/Din Combo, Island Kitchen, Utility Room Inside, All Bedrooms Upstairs, Open Floor Plan
- Fireplace(s): Not Applicable
- Floor:Carpeting, Vinyl
- Inclusions:Washer Connection, Dryer Connection, Microwave Oven, Stove/Range, Disposal, Dishwasher
- Master Bath Features:Tub/Shower Combo, Double Vanity
- Cooling:One Central
- Heating Fuel:Electric
- Heating:Central
- Master:14x11
- Bedroom 2:12x10
- Bedroom 3:12x10
- Bedroom 4:12x10
- Kitchen:14x9
Architecture
- Bedrooms:4
- Bathrooms:3
- Year Built:2025
- Stories:2
- Style:Two Story, A-Frame
- Roof:Composition
- Foundation:Slab
- Parking:Two Car Garage, Attached
Property Features
- Neighborhood Amenities:None
- Water/Sewer:Water System
Tax and Financial Info
- Proposed Terms:Conventional, FHA, VA, TX Vet, Cash, Investors OK, USDA
- Total Tax:4714
4 BD | 3 BA | 2,002 SqFt

