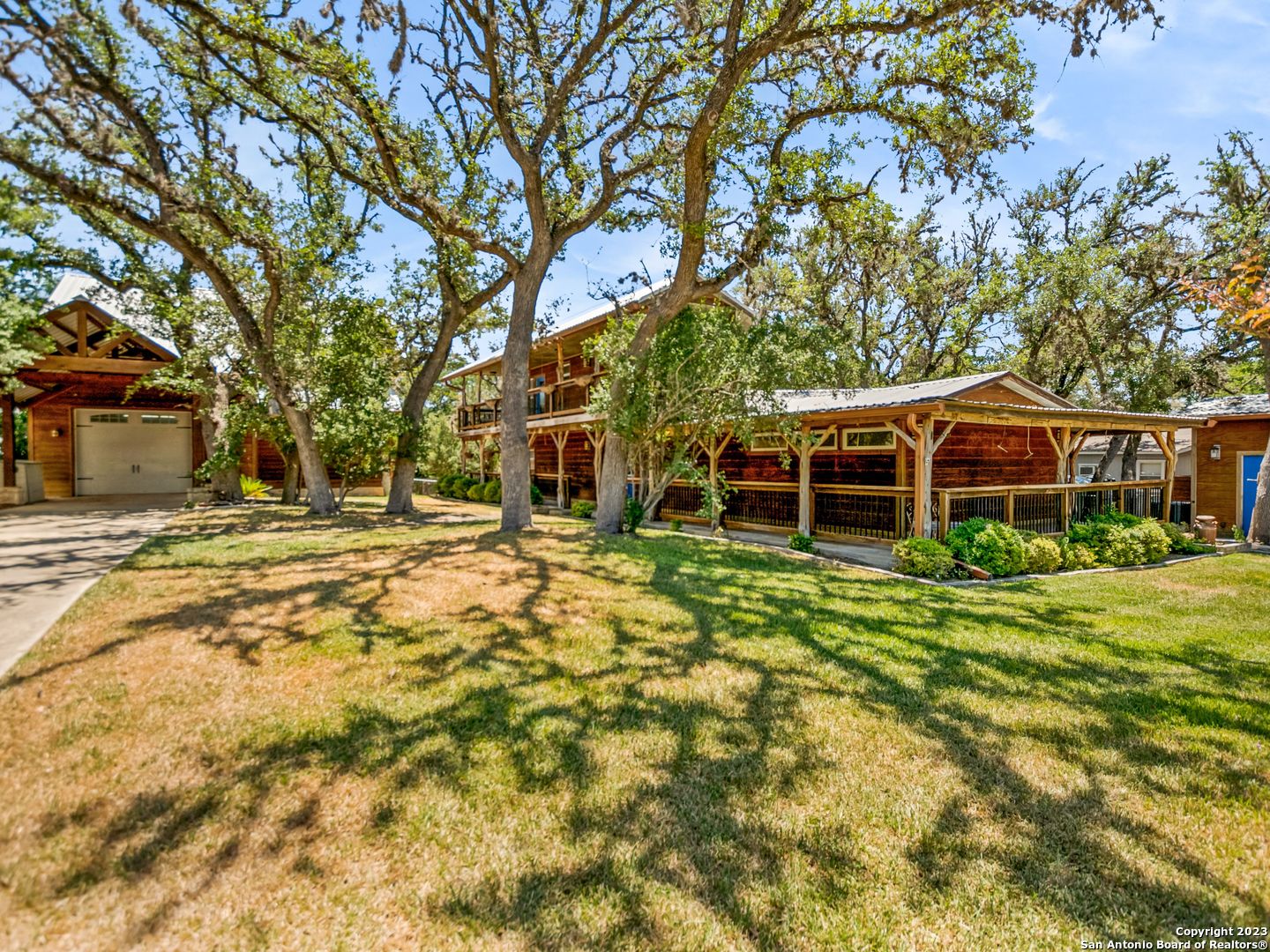Property Details
FAURIE RD
Lakehills, TX 78063
$600,000
5 BD | 3 BA | 3,329 SqFt
Property Description
Beautiful Waterfront home on Lake Medina sitting on over .58 acres! Take advantage of purchasing while the lake is low to be able to enjoy Lake Life once the water comes back. The water has gone away before and it will come back again.. we just need rain in the right place! Main house is a charming 3 bedroom 2 bath at 2019 sq ft. A huge screened in porch allows for outdoor living without all the fuss. Guest home on second level of the enormous garage / workshop is a quaint 2 bedroom 1 bath at 1310 sq ft has a huge game room with a bar and loft. Off the back of the property lies your own private channel water access and dock when lake levels are normal. Across the street is a dedicated easement into the deep water channel complete with state of the art boat dock also transferring with the sale of this property. This property is a must see. Make your appointment today!
Property Details
- Status:Available
- Type:Residential (Purchase)
- MLS #:1709110
- Year Built:2008
- Sq. Feet:3,329
Community Information
- Address:707 FAURIE RD Lakehills, TX 78063
- County:Bandera
- City:Lakehills
- Subdivision:REDUS POINT 1
- Zip Code:78063
School Information
- School System:Bandera Isd
- High School:Bandera
- Middle School:Bandera
- Elementary School:Hill Country
Features / Amenities
- Total Sq. Ft.:3,329
- Interior Features:One Living Area, Liv/Din Combo, Island Kitchen, Breakfast Bar, Shop, Utility Room Inside
- Fireplace(s): Not Applicable
- Floor:Ceramic Tile
- Inclusions:Ceiling Fans, Chandelier, Washer Connection, Dryer Connection, Microwave Oven, Stove/Range
- Master Bath Features:Tub/Shower Separate, Single Vanity
- Exterior Features:Covered Patio, Deck/Balcony, Sprinkler System, Double Pane Windows, Mature Trees, Detached Quarters, Additional Dwelling, Workshop, Screened Porch, Boat House, Dock, Garage Apartment, Water Front Improved
- Cooling:Two Central
- Heating Fuel:Electric
- Heating:Central
- Master:15x15
- Bedroom 2:15x15
- Bedroom 3:12x10
- Kitchen:13x25
Architecture
- Bedrooms:5
- Bathrooms:3
- Year Built:2008
- Stories:2
- Style:Two Story
- Roof:Metal
- Foundation:Slab
- Parking:Two Car Garage, Detached, Oversized, Tandem
Property Features
- Neighborhood Amenities:Waterfront Access
- Water/Sewer:Private Well, Septic
Tax and Financial Info
- Proposed Terms:Conventional, Cash
- Total Tax:10017.9
5 BD | 3 BA | 3,329 SqFt
















































