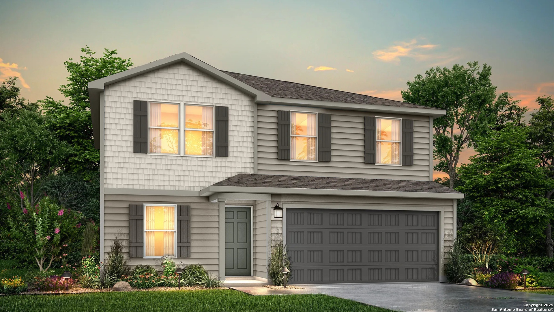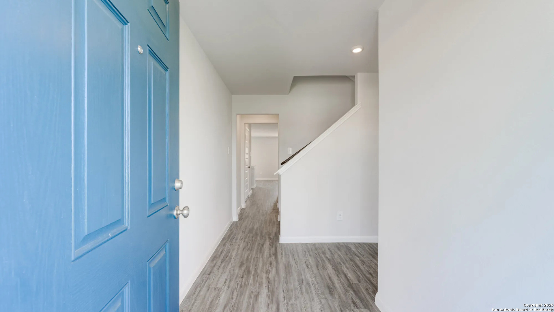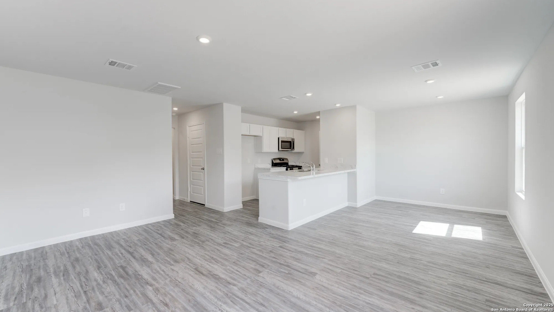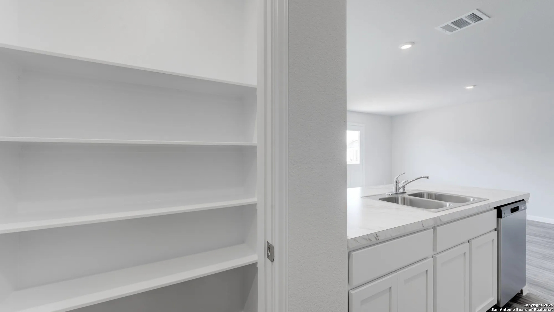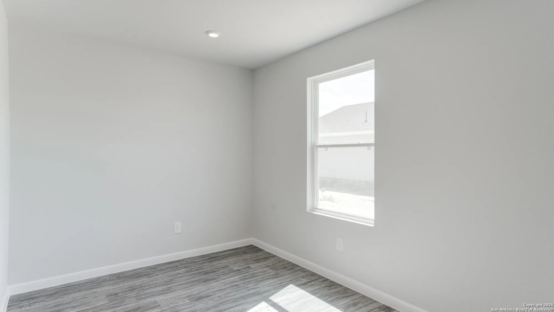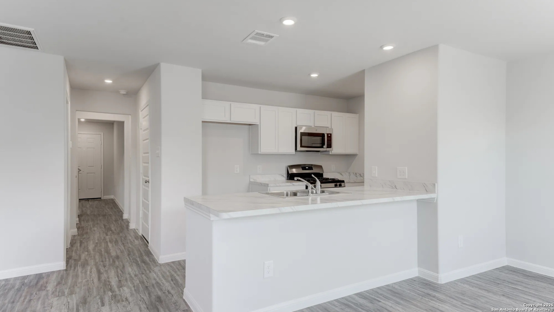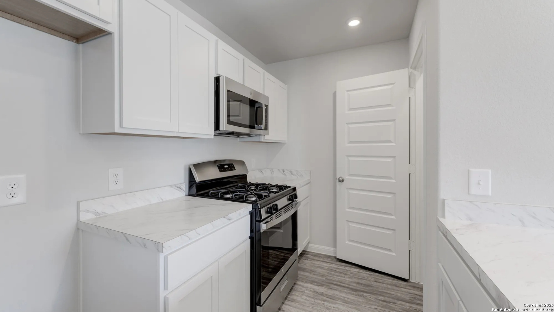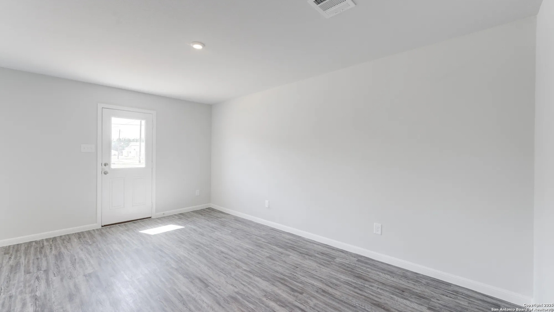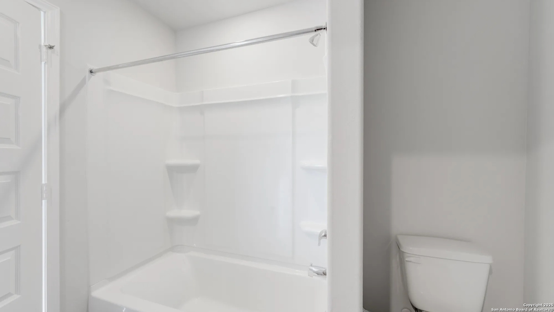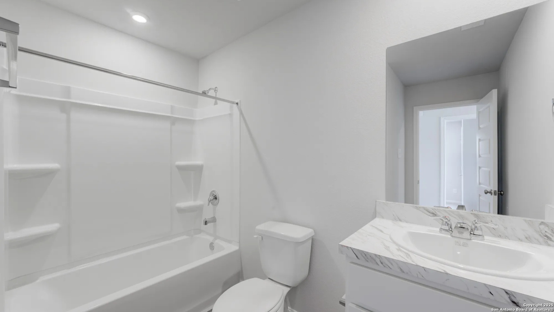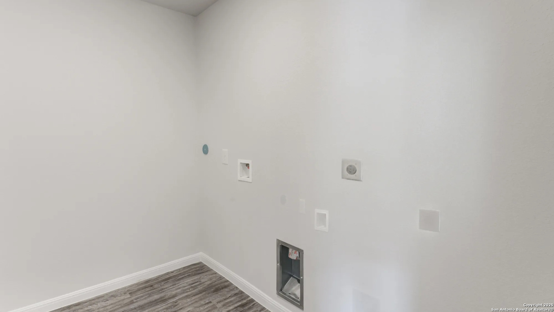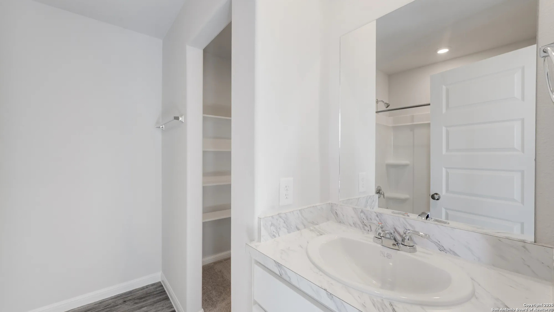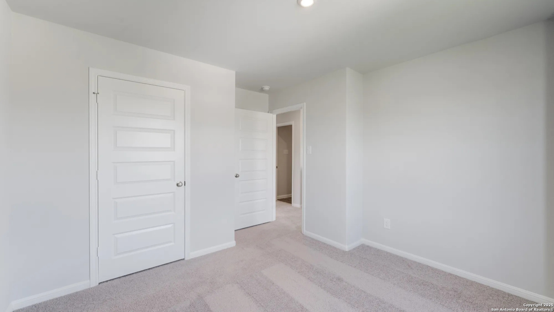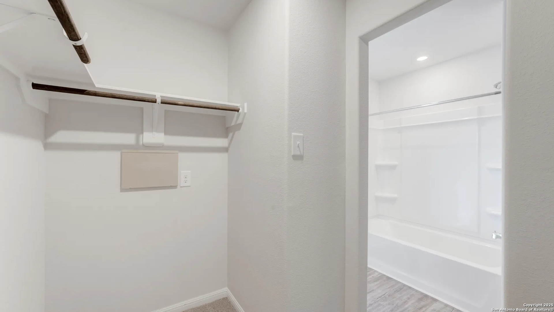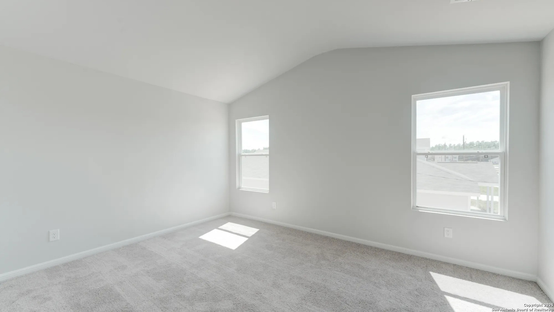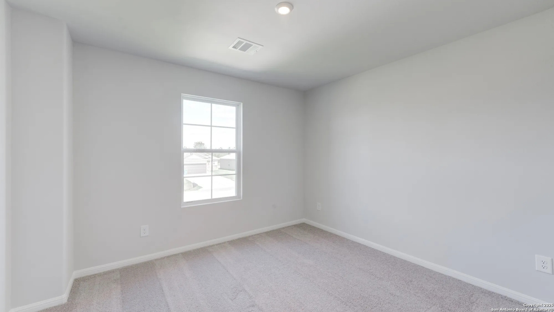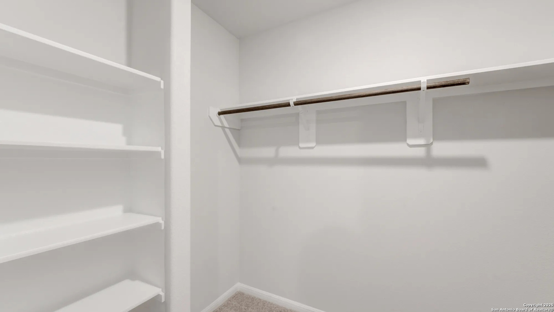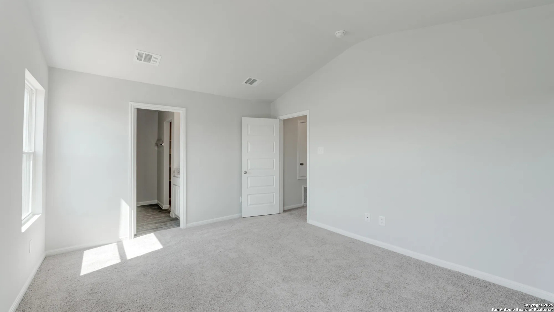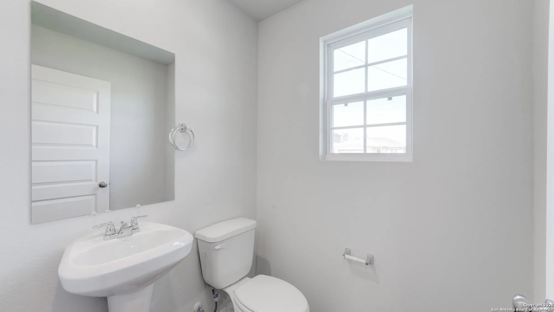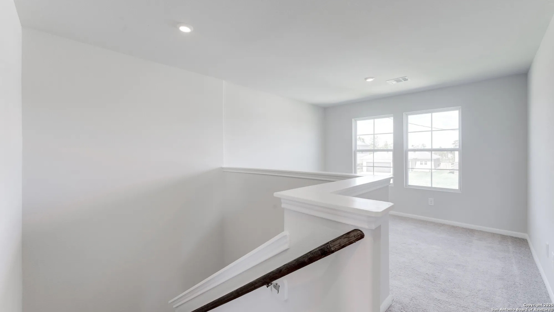Property Details
Mariposa Ln
Kenedy, TX 78119
$219,990
5 BD | 3 BA | 1,804 SqFt
Property Description
The Madison Plan from our Liberty Series combines style and functionality in a layout that maximizes space for your family's needs. This 2-story home features 5 bedrooms, 3 bathrooms, a 2-car garage, and 1,804 square feet of well-designed living space. As you step inside, you'll find a main-level bedroom and a full bathroom, offering a convenient option for guests or a home office. Beyond that, the home opens up to a bright and airy living area, where the family room, dining area, and open kitchen with a central island come together seamlessly to create a welcoming space for entertaining and everyday living. Stairs located in the family room lead to the upper level. Upstairs, the primary suite serves as a private retreat, complete with an en suite bathroom. The upper level also includes three additional bedrooms, another full bathroom, and a conveniently located laundry room to simplify daily tasks. Known for providing the lowest price and price per square foot, National Homecorp is here to help you get more home for your money! SELLER-Paid Closing Costs: Enjoy up to 3.5% closing cost contribution when you use NHC Mortgage and our preferred title company. With more space for less money plus exclusive savings through seller-paid incentives, the Madison Plan is the smart choice for your next home. Start your journey to homeownership today!
Property Details
- Status:Contract Pending
- Type:Residential (Purchase)
- MLS #:1842804
- Year Built:2025
- Sq. Feet:1,804
Community Information
- Address:707 Mariposa Ln Kenedy, TX 78119
- County:Karnes
- City:Kenedy
- Subdivision:LAS COLINAS
- Zip Code:78119
School Information
- School System:Karnes City I.S.D.
- High School:Kenedy
- Middle School:kenedy
- Elementary School:Kenedy
Features / Amenities
- Total Sq. Ft.:1,804
- Interior Features:Two Living Area, Liv/Din Combo, Island Kitchen, Utility Room Inside, Open Floor Plan
- Fireplace(s): Not Applicable
- Floor:Carpeting, Vinyl
- Inclusions:Washer Connection, Dryer Connection, Microwave Oven, Stove/Range, Disposal, Dishwasher
- Master Bath Features:Tub/Shower Combo
- Cooling:One Central
- Heating Fuel:Electric
- Heating:Central
- Master:14x11
- Bedroom 2:13x12
- Bedroom 3:12x10
- Bedroom 4:12x10
- Kitchen:14x9
Architecture
- Bedrooms:5
- Bathrooms:3
- Year Built:2025
- Stories:2
- Style:Two Story, A-Frame
- Roof:Composition
- Foundation:Slab
- Parking:Two Car Garage, Attached
Property Features
- Neighborhood Amenities:None
- Water/Sewer:Water System
Tax and Financial Info
- Proposed Terms:Conventional, FHA, VA, TX Vet, Cash, Investors OK, USDA
- Total Tax:4896
5 BD | 3 BA | 1,804 SqFt

