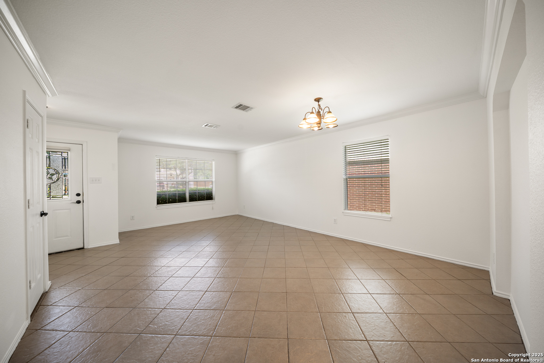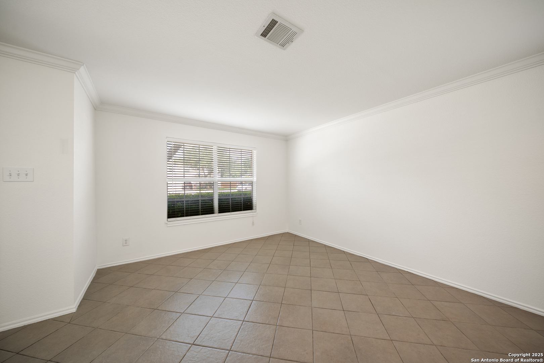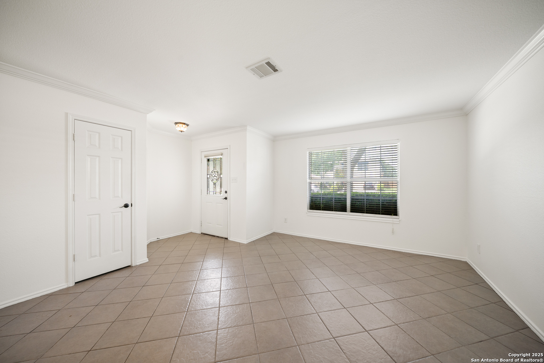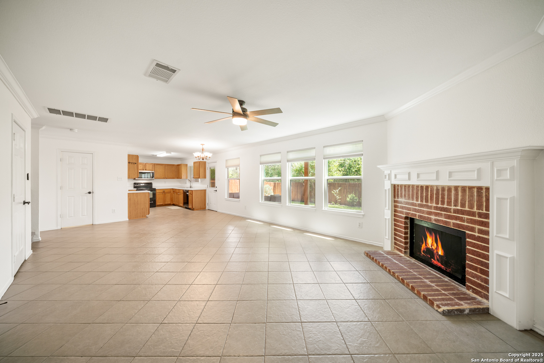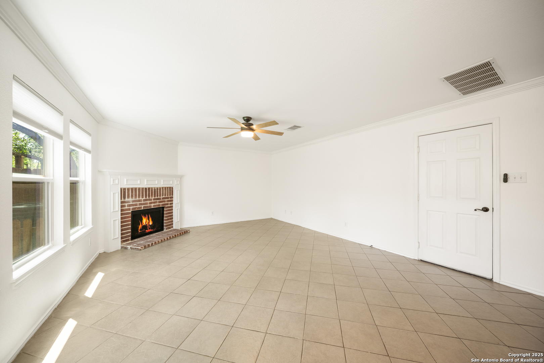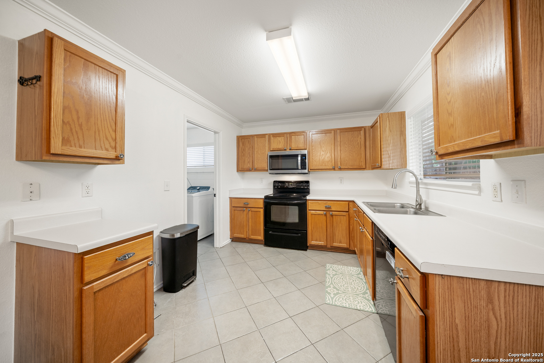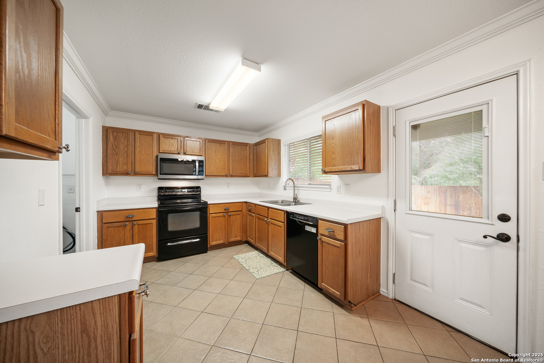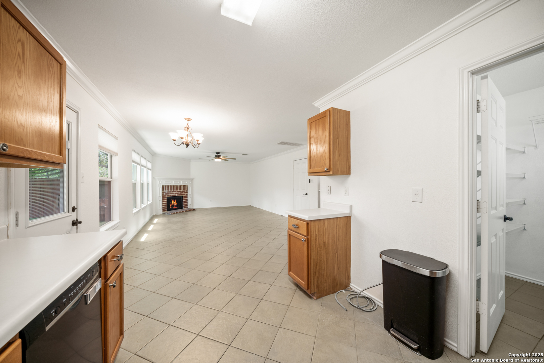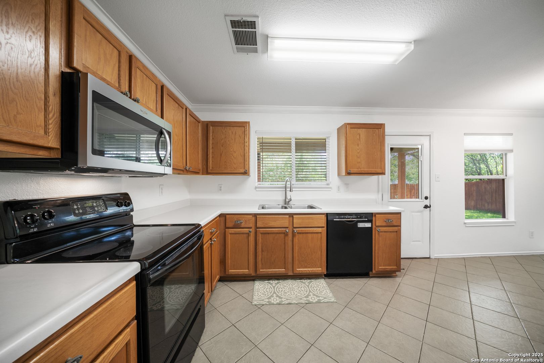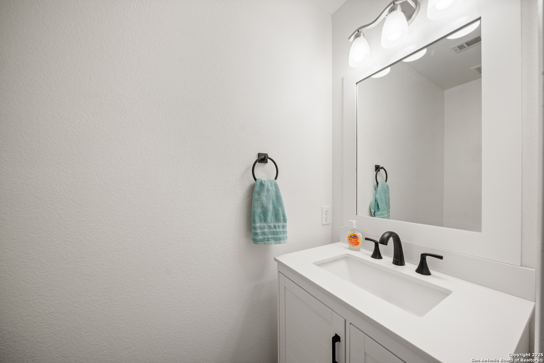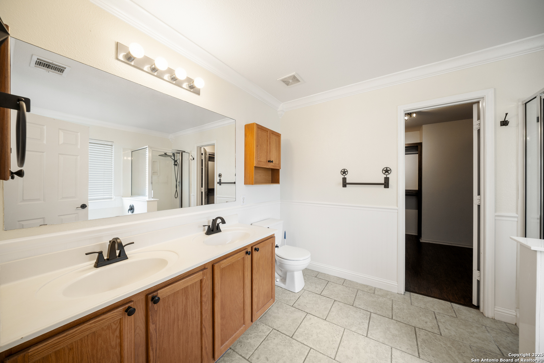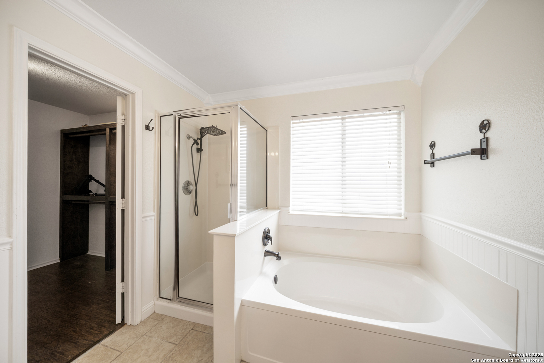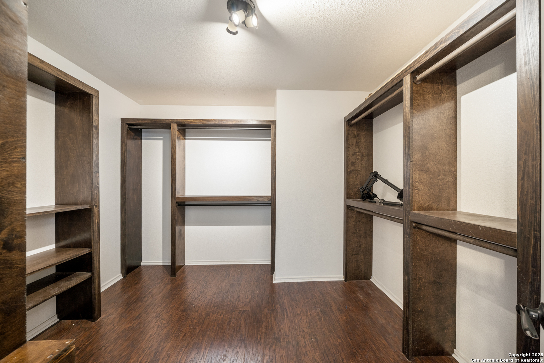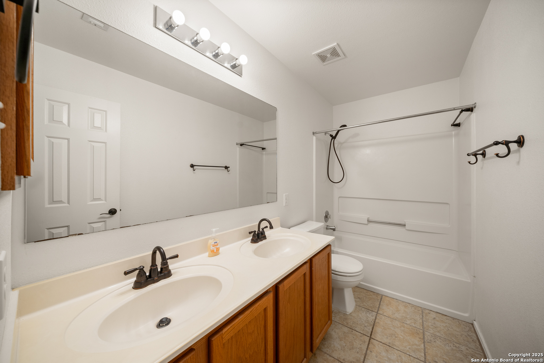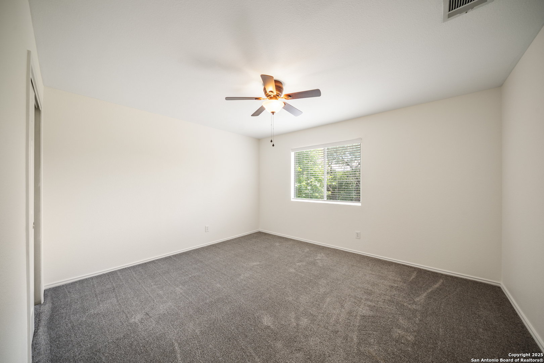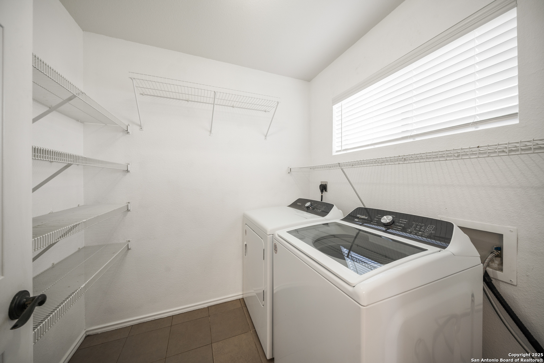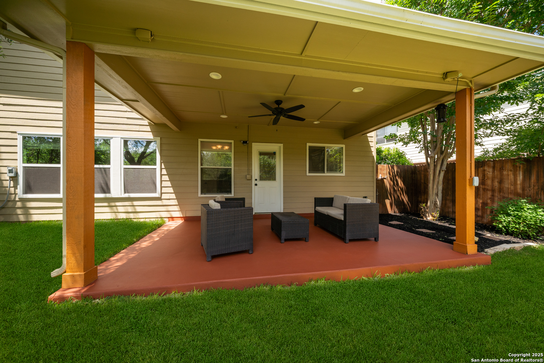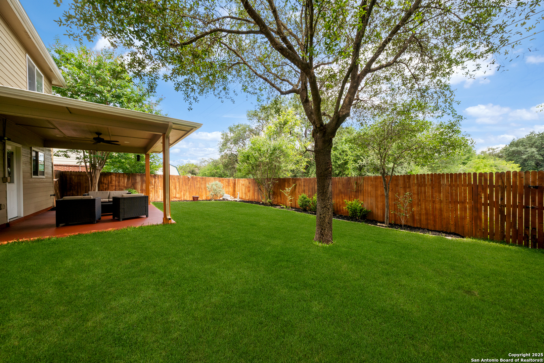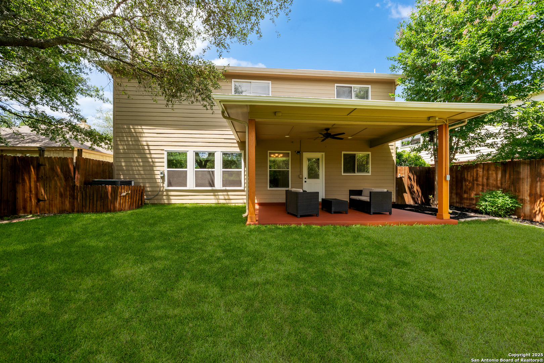Property Details
Carriage Mist
San Antonio, TX 78249
$339,900
3 BD | 3 BA | 2,354 SqFt
Property Description
Immaculately maintained and move-in ready, this stunning 3-bedroom, 2.5-bath home offers 2,354 square feet of thoughtfully designed living space, nestled in a quiet cul-de-sac near UTSA. From the moment you step inside, you'll appreciate the elegant formal living and dining rooms-perfect for entertaining or relaxing in style. The spacious family room flows seamlessly into the kitchen, creating a warm and welcoming space for everyday living. Upstairs, you'll find all bedrooms plus a dedicated home office, ideal for remote work or flexible use. The expansive primary suite is a true retreat, featuring tray ceilings and an oversized custom walk-in closet designed for both luxury and organization. Recent updates include fresh interior paint, new carpet, and a 2020 HVAC system for year-round comfort. Step outside to your private backyard oasis-complete with a covered patio, manicured landscaping, and serene greenbelt views. Direct access to the walking trails behind the home adds even more appeal to this peaceful outdoor setting. The two-car garage is equipped with epoxy flooring, a garage door opener, and a water softener system, adding function and polish. This home truly has it all-space, style, upgrades, and a desirable location close to shopping, dining, and major employers. Don't miss your chance to own this beautiful home in one of San Antonio's most convenient areas!
Property Details
- Status:Available
- Type:Residential (Purchase)
- MLS #:1865809
- Year Built:2002
- Sq. Feet:2,354
Community Information
- Address:7210 Carriage Mist San Antonio, TX 78249
- County:Bexar
- City:San Antonio
- Subdivision:CARRIAGE HILLS
- Zip Code:78249
School Information
- School System:Northside
- High School:Louis D Brandeis
- Middle School:Stinson Katherine
- Elementary School:Carnahan
Features / Amenities
- Total Sq. Ft.:2,354
- Interior Features:Two Living Area, Separate Dining Room, Two Eating Areas, Walk-In Pantry, Study/Library, Utility Room Inside, All Bedrooms Upstairs, Cable TV Available, High Speed Internet, Laundry Main Level, Laundry Room
- Fireplace(s): One, Family Room, Wood Burning
- Floor:Carpeting, Ceramic Tile, Wood
- Inclusions:Ceiling Fans, Washer Connection, Dryer Connection, Microwave Oven, Stove/Range, Disposal, Dishwasher, Ice Maker Connection, Water Softener (owned), Smoke Alarm, Electric Water Heater, Garage Door Opener, Plumb for Water Softener, Smooth Cooktop, City Garbage service
- Master Bath Features:Tub/Shower Separate
- Exterior Features:Patio Slab, Covered Patio, Privacy Fence, Double Pane Windows, Has Gutters, Mature Trees
- Cooling:One Central
- Heating Fuel:Electric
- Heating:Central, Heat Pump
- Master:19x16
- Bedroom 2:18x10
- Bedroom 3:14x12
- Dining Room:11x9
- Family Room:18x15
- Kitchen:11x9
- Office/Study:12x12
Architecture
- Bedrooms:3
- Bathrooms:3
- Year Built:2002
- Stories:2
- Style:Two Story
- Roof:Composition
- Foundation:Slab
- Parking:Two Car Garage, Attached
Property Features
- Neighborhood Amenities:None
- Water/Sewer:Water System, Sewer System
Tax and Financial Info
- Proposed Terms:Conventional, FHA, VA, TX Vet, Cash
- Total Tax:7177.43
3 BD | 3 BA | 2,354 SqFt







