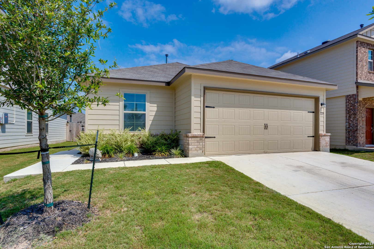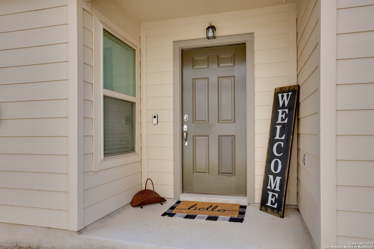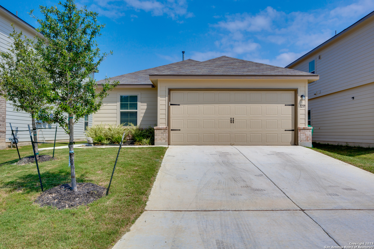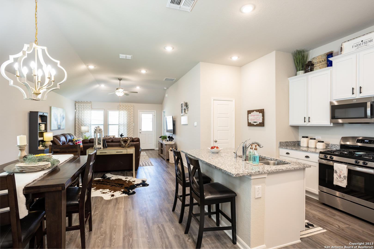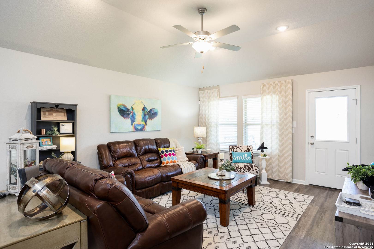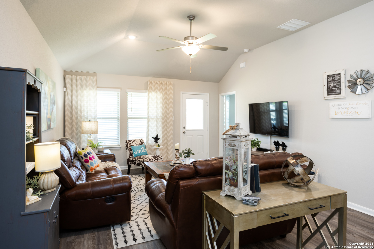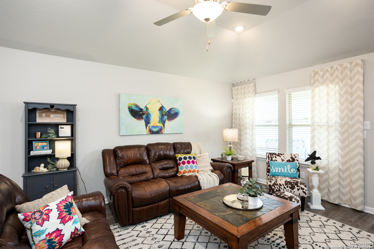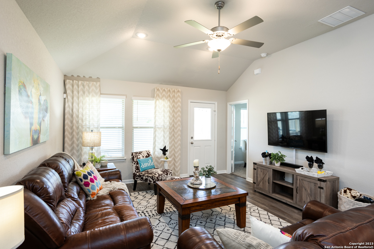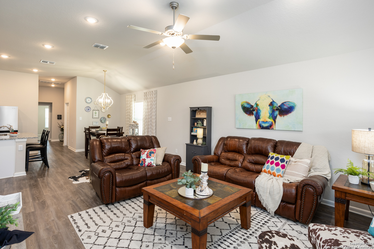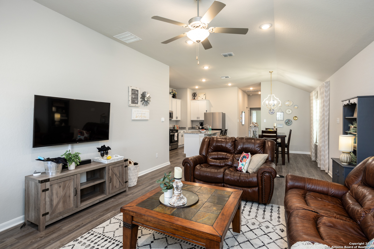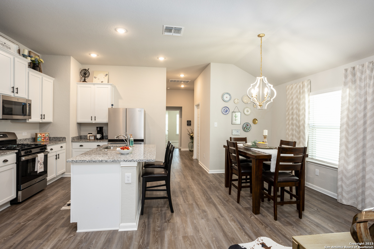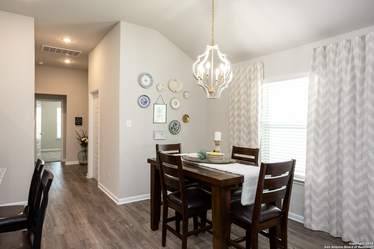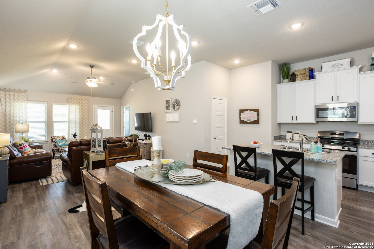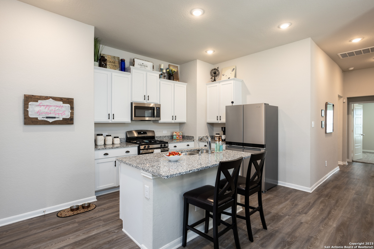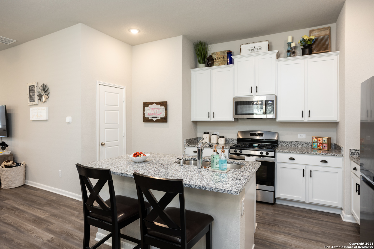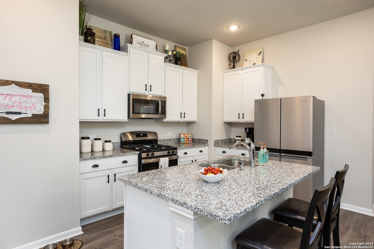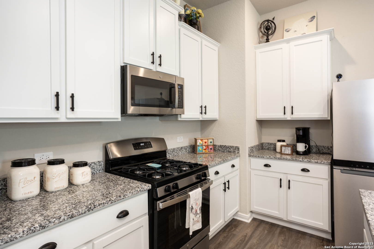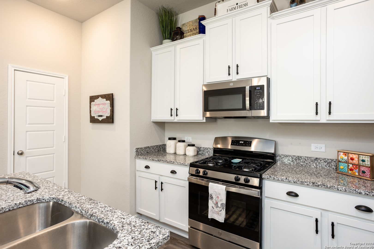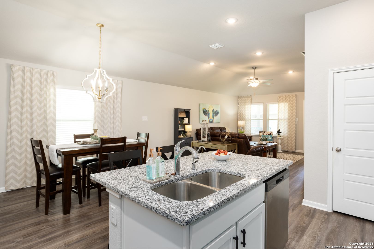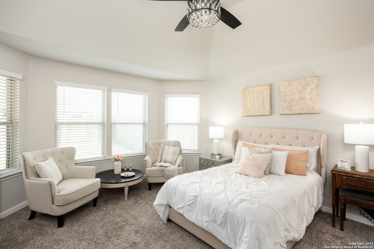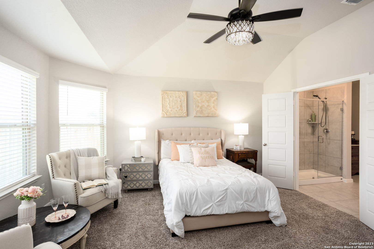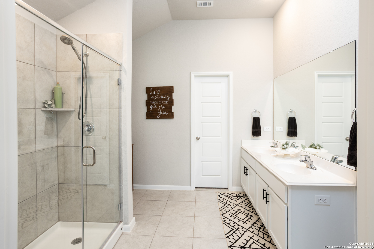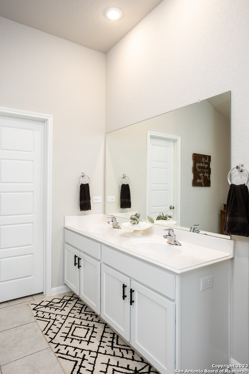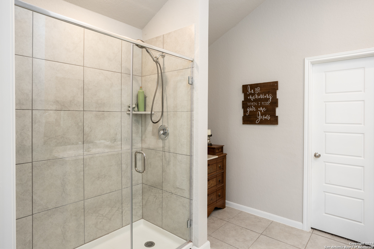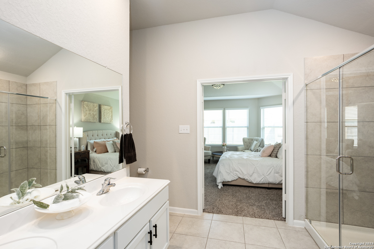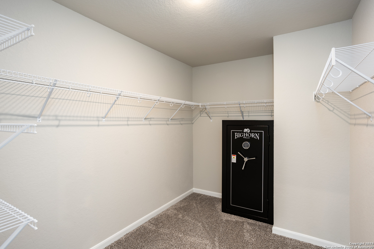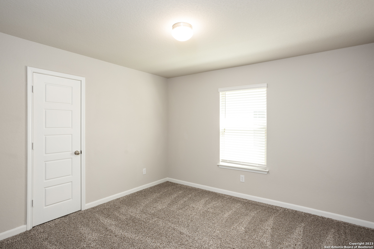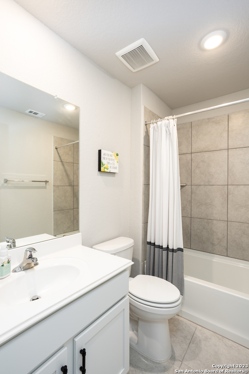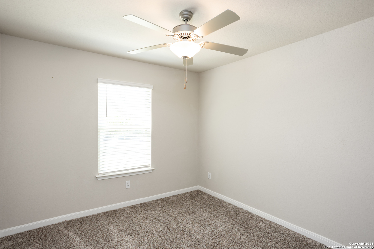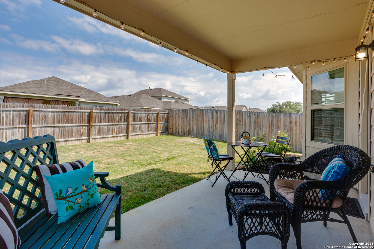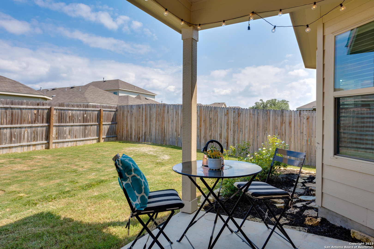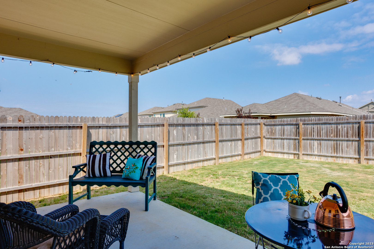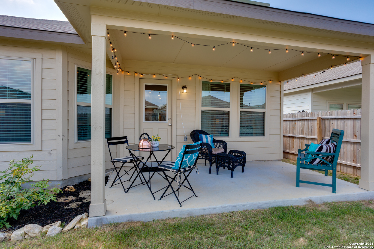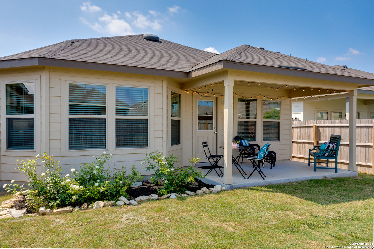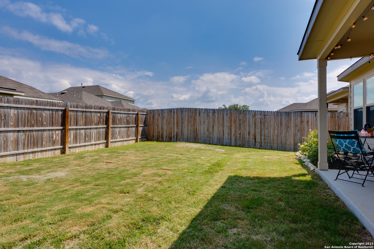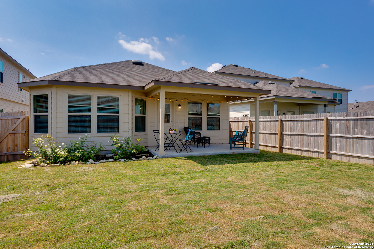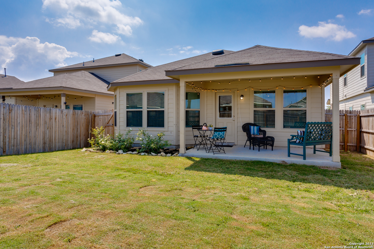Property Details
Yucca Place
San Antonio, TX 78253
$319,000
3 BD | 2 BA | 1,487 SqFt
Property Description
Charming one-story home available for immediate move-in! Featuring designer finishes and all the modern amenities you could desire. The open-concept kitchen is absolutely perfect for gatherings around the island for breakfast, dinner, or entertaining guests. Enjoy gas cooking, white cabinetry with hardware, granite countertops, and wood laminate flooring. The living room seamlessly connects to the kitchen and dining area, making entertaining a breeze. Upgraded light fixtures bring out the charm of this super cute home! The primary bedroom is set apart for added privacy. Covered back patio and spacious back yard are a plus! This home offers the best value in the neighborhood, with numerous upgrades. Move in before summer to take full advantage of the community amenities. Conveniently located near schools, shopping, and HEB. Don't miss this opportunity!
Property Details
- Status:Available
- Type:Residential (Purchase)
- MLS #:1776495
- Year Built:2021
- Sq. Feet:1,487
Community Information
- Address:7237 Yucca Place San Antonio, TX 78253
- County:Bexar
- City:San Antonio
- Subdivision:WESTPOINTE NORTH
- Zip Code:78253
School Information
- School System:Northside
- High School:Harlan HS
- Middle School:Straus
- Elementary School:Call District
Features / Amenities
- Total Sq. Ft.:1,487
- Interior Features:One Living Area, Liv/Din Combo, Eat-In Kitchen, Island Kitchen, Breakfast Bar, Walk-In Pantry, Utility Room Inside, 1st Floor Lvl/No Steps, Open Floor Plan, High Speed Internet, Laundry Room, Walk in Closets
- Fireplace(s): Not Applicable
- Floor:Carpeting, Ceramic Tile, Laminate
- Inclusions:Ceiling Fans, Chandelier, Washer Connection, Dryer Connection, Microwave Oven, Stove/Range, Gas Cooking, Disposal, Dishwasher, Water Softener (owned), Smoke Alarm, Gas Water Heater, Garage Door Opener, Plumb for Water Softener, Private Garbage Service
- Master Bath Features:Shower Only, Double Vanity
- Exterior Features:Patio Slab, Covered Patio, Privacy Fence, Double Pane Windows
- Cooling:One Central
- Heating Fuel:Natural Gas
- Heating:Central
- Master:15x14
- Bedroom 2:11x12
- Bedroom 3:11x12
- Dining Room:10x12
- Kitchen:15x10
Architecture
- Bedrooms:3
- Bathrooms:2
- Year Built:2021
- Stories:1
- Style:One Story, Ranch, Traditional
- Roof:Composition
- Foundation:Slab
- Parking:Two Car Garage, Attached
Property Features
- Neighborhood Amenities:Pool, Park/Playground
- Water/Sewer:Water System, Sewer System
Tax and Financial Info
- Proposed Terms:Conventional, FHA, VA, TX Vet, Cash
- Total Tax:5736
3 BD | 2 BA | 1,487 SqFt

