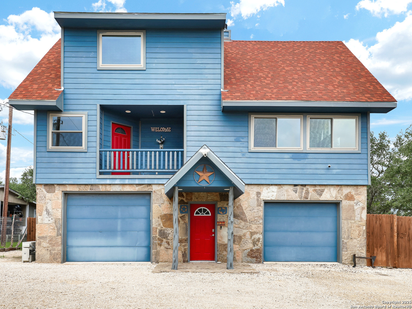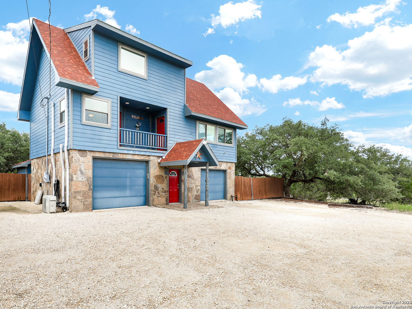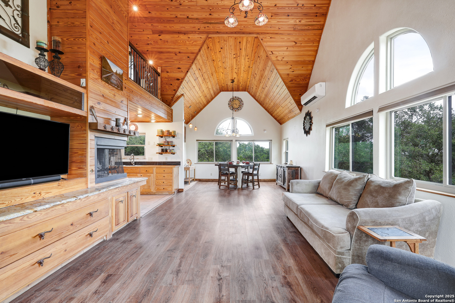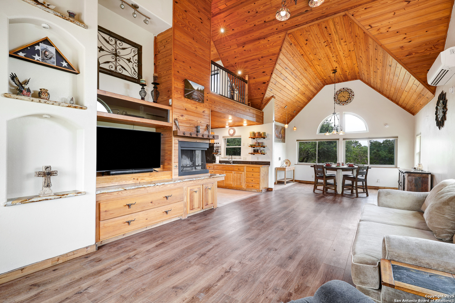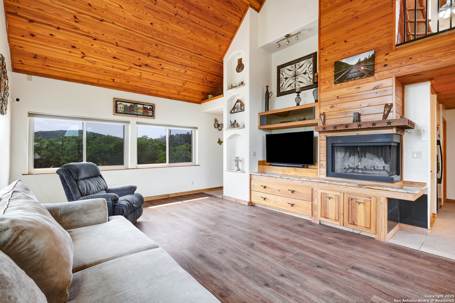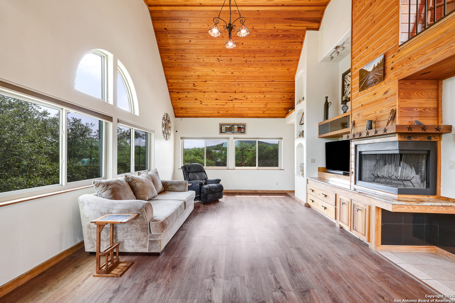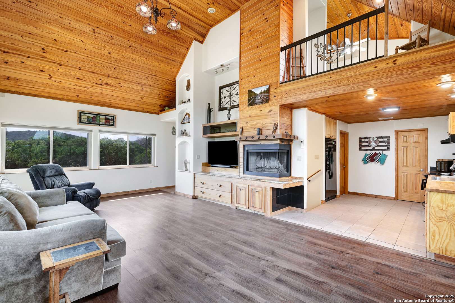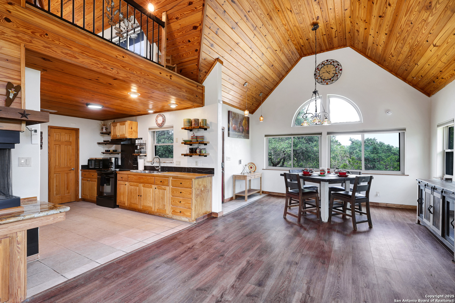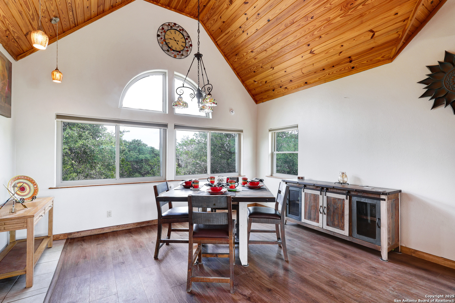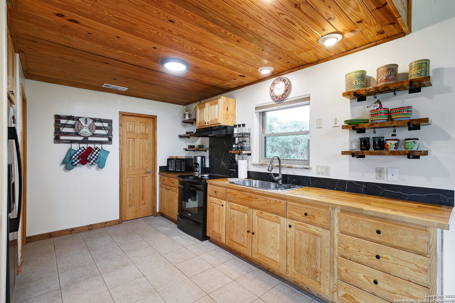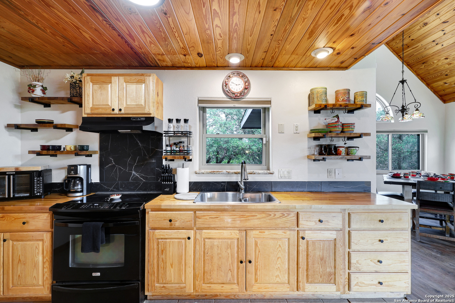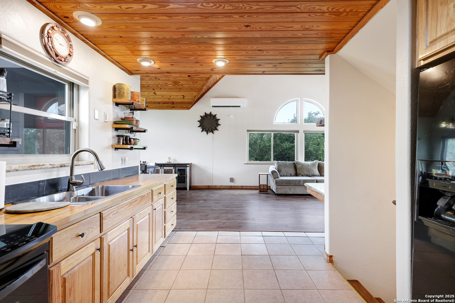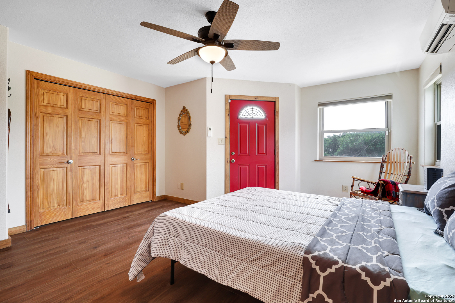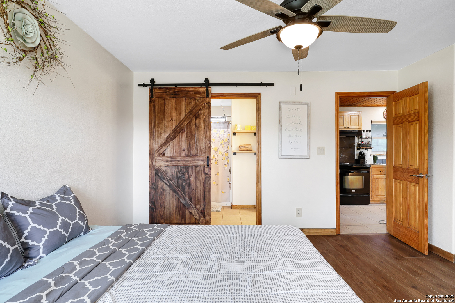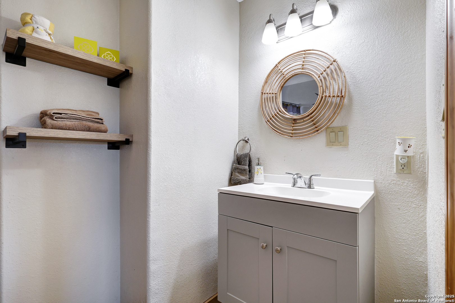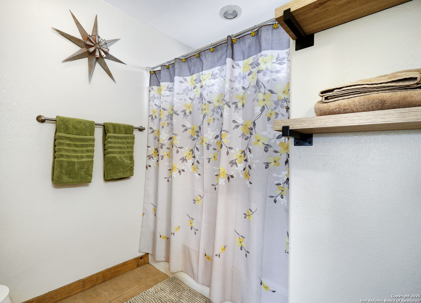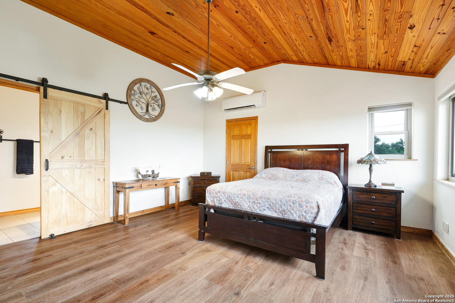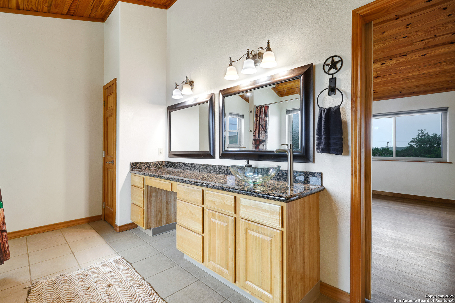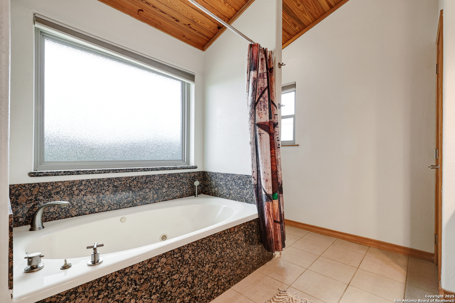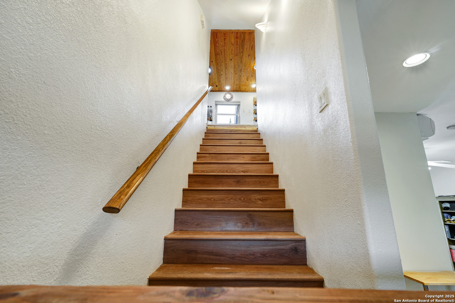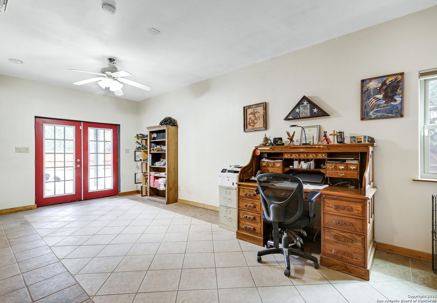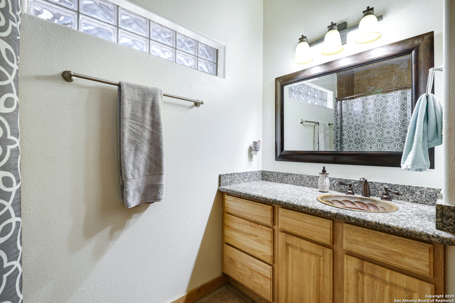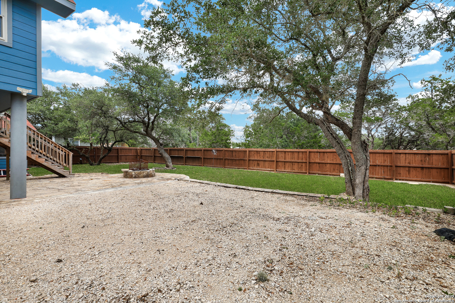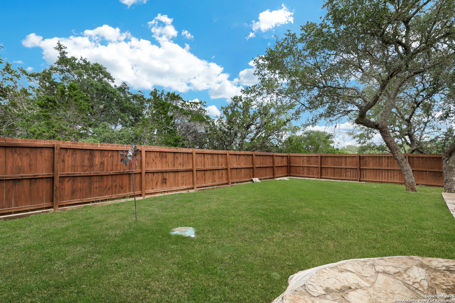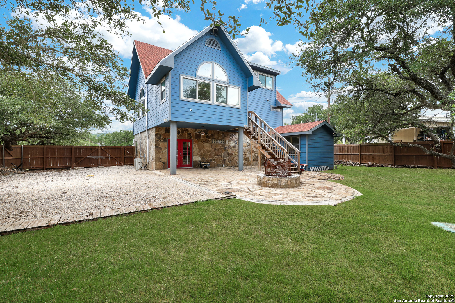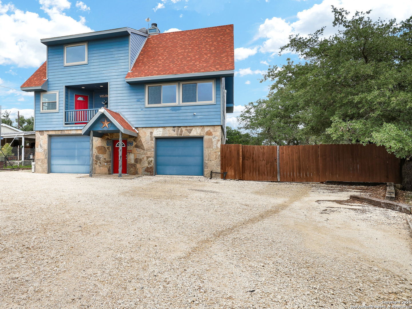Property Details
private road 1508
Bandera, TX 78003
$299,900
3 BD | 3 BA | 2,016 SqFt
Property Description
This renovated multi-level home with Medina Lake access is ideal for entertaining or relaxing, whether full-time or as a vacation home. It features high pine ceilings, balconies, and large windows. Bedroom #3 on the 1st level can be a bedroom, game room, or office, with a full bath and backyard access. The 2nd level has an open floor plan with a second bedroom, living area, breakfast space, and kitchen with custom wood cabinetry. From the breakfast area, stairs lead to a fenced yard with Oak trees, a storage shed, and a large rock patio, plus a full RV site. Neighborhood amenities include lake access, boat ramp, park, pier, clubhouse, sports courts, and guarded entry. A must-see home!
Property Details
- Status:Available
- Type:Residential (Purchase)
- MLS #:1883077
- Year Built:2007
- Sq. Feet:2,016
Community Information
- Address:727 private road 1508 Bandera, TX 78003
- County:Medina
- City:Bandera
- Subdivision:HOLIDAY VILLAGES OF MEDINA
- Zip Code:78003
School Information
- School System:Hondo I.S.D.
- High School:Hondo
- Middle School:Hondo
- Elementary School:Hondo
Features / Amenities
- Total Sq. Ft.:2,016
- Interior Features:Three Living Area, Liv/Din Combo, Two Eating Areas, Walk-In Pantry, Utility Room Inside, Secondary Bedroom Down, 1st Floor Lvl/No Steps, High Ceilings, Open Floor Plan, Laundry Lower Level, Walk in Closets
- Fireplace(s): One
- Floor:Ceramic Tile, Wood, Vinyl
- Inclusions:Ceiling Fans, Chandelier, Washer Connection, Dryer Connection, Stove/Range, Dishwasher, Security System (Owned), Garage Door Opener, Solid Counter Tops, Custom Cabinets, Private Garbage Service
- Master Bath Features:Tub/Shower Combo, Tub Only, Tub has Whirlpool
- Exterior Features:Patio Slab, Deck/Balcony, Privacy Fence, Double Pane Windows, Storage Building/Shed, Has Gutters, Mature Trees
- Cooling:Two Central, Zoned
- Heating Fuel:Electric
- Heating:Central
- Master:17x15
- Bedroom 2:16x14
- Bedroom 3:16x23
- Kitchen:13x8
Architecture
- Bedrooms:3
- Bathrooms:3
- Year Built:2007
- Stories:3+
- Style:3 or More, Craftsman
- Roof:Composition
- Foundation:Slab
- Parking:Two Car Garage, Oversized
Property Features
- Neighborhood Amenities:Controlled Access, Waterfront Access, Pool, Clubhouse, Park/Playground, Sports Court, Basketball Court, Volleyball Court, Fishing Pier, Boat Dock, Guarded Access
- Water/Sewer:Water System, Sewer System
Tax and Financial Info
- Proposed Terms:Conventional, FHA, VA, Cash, Investors OK
- Total Tax:5595.76
3 BD | 3 BA | 2,016 SqFt

