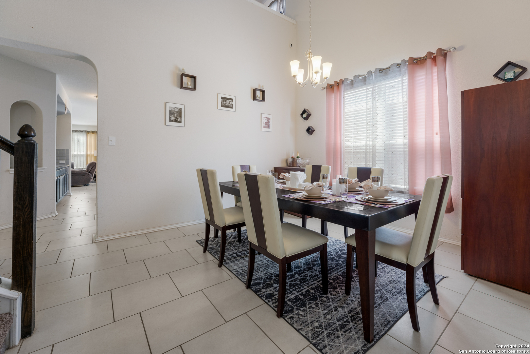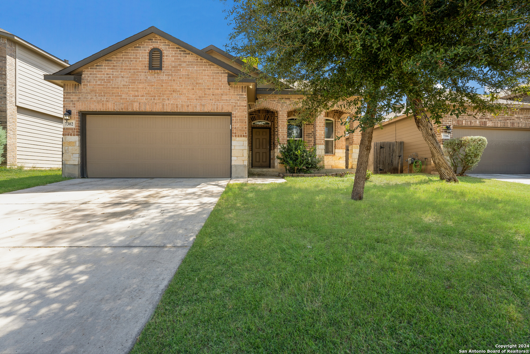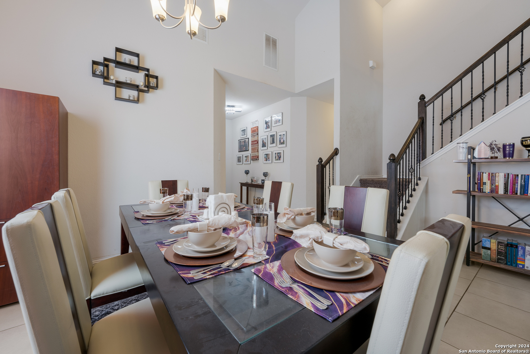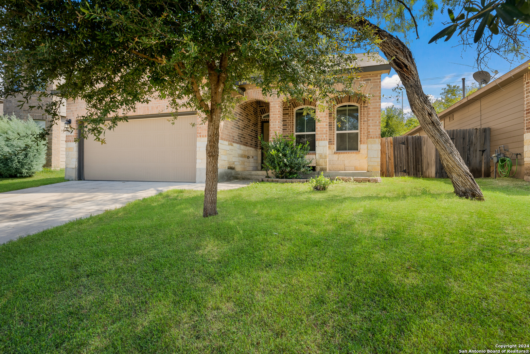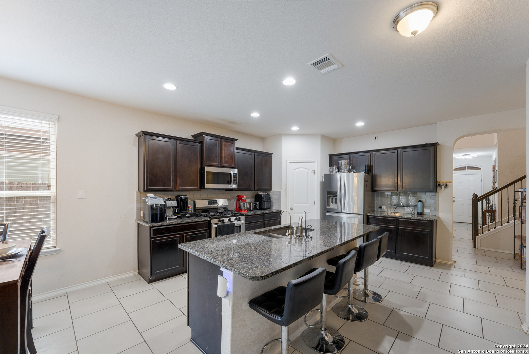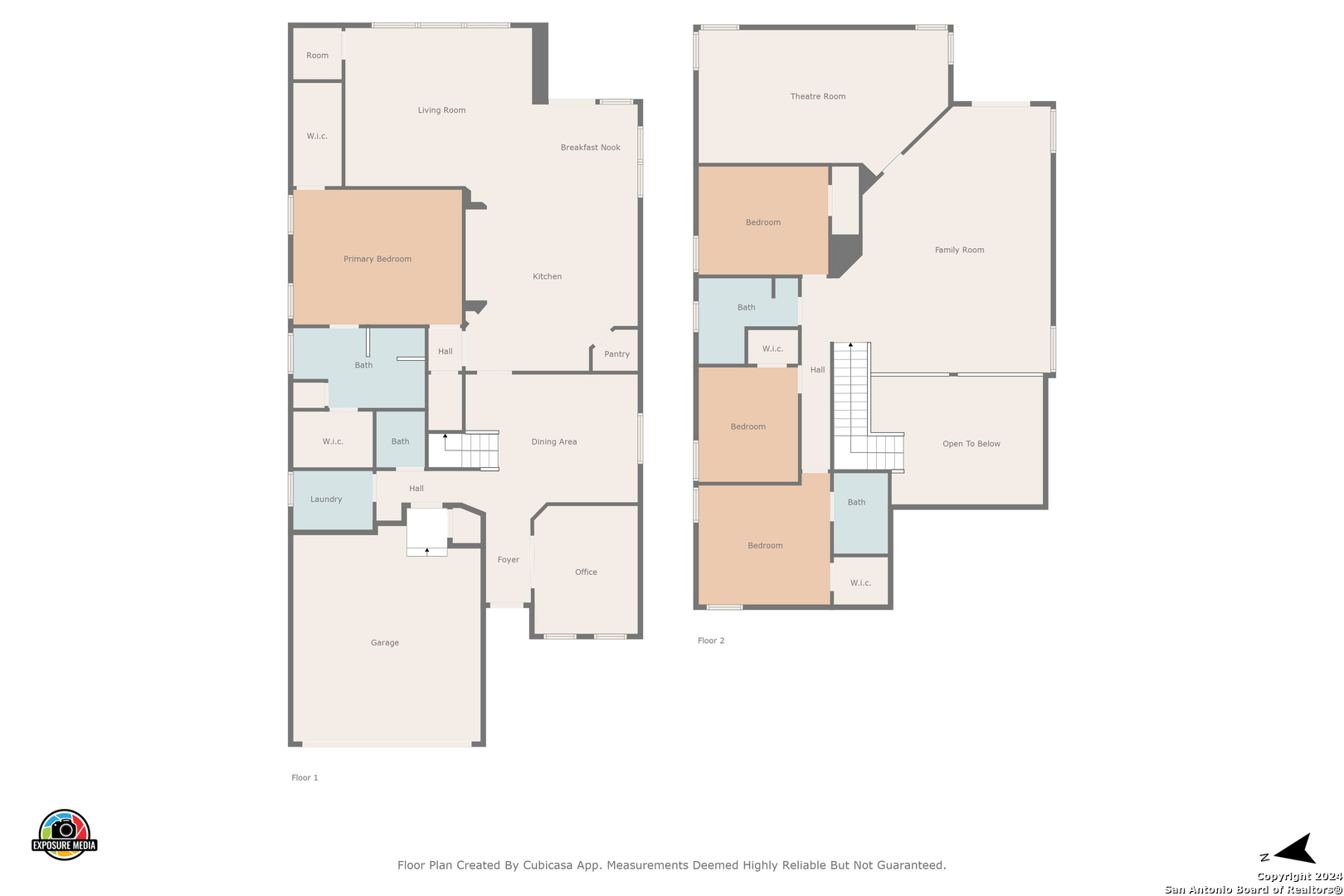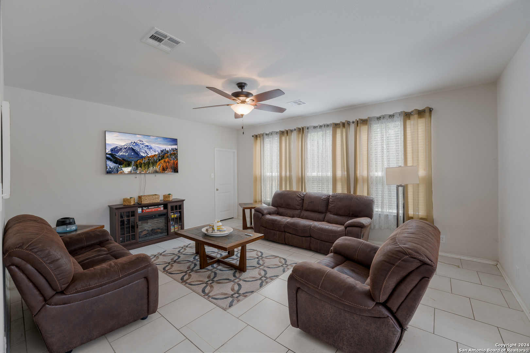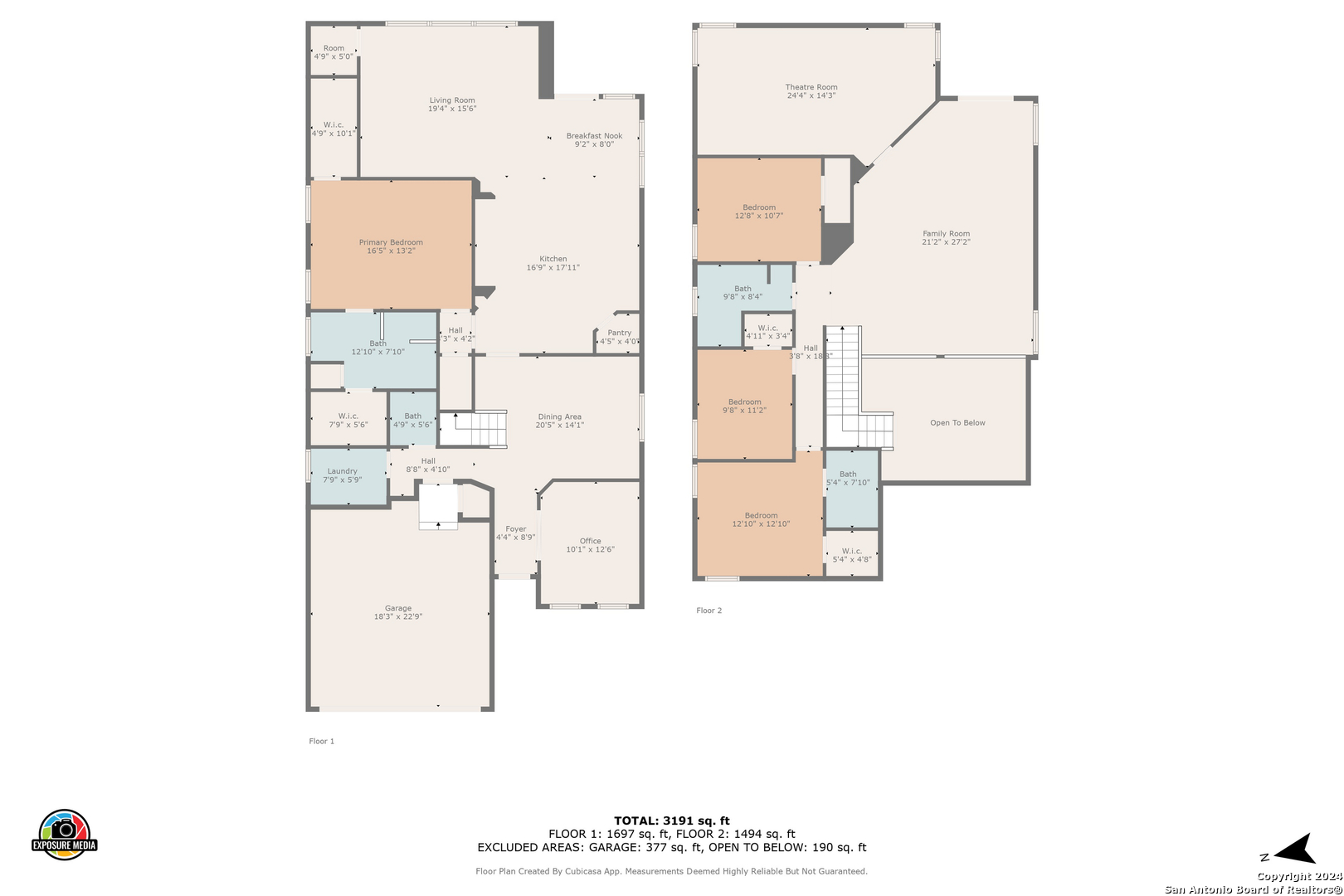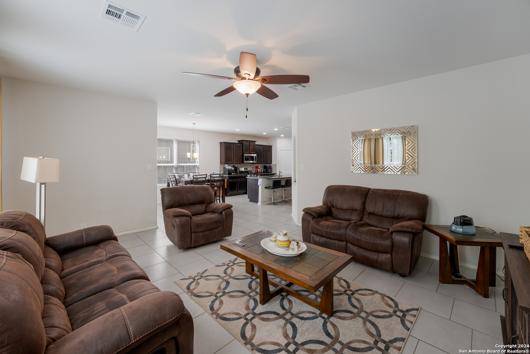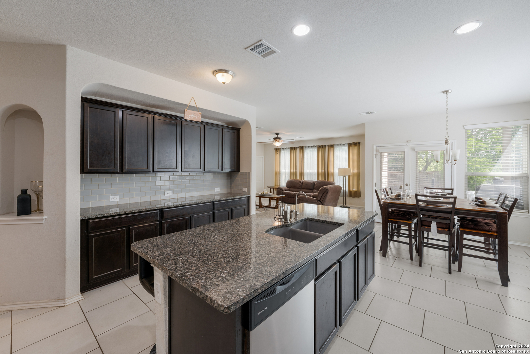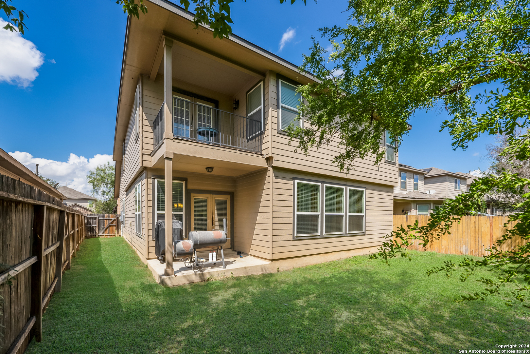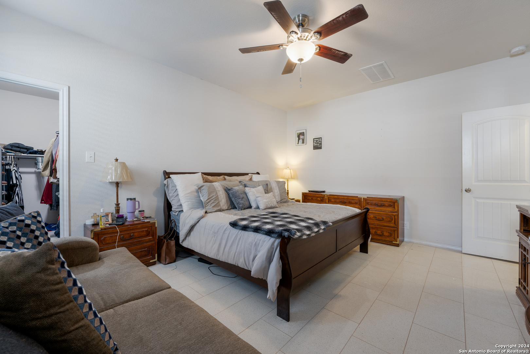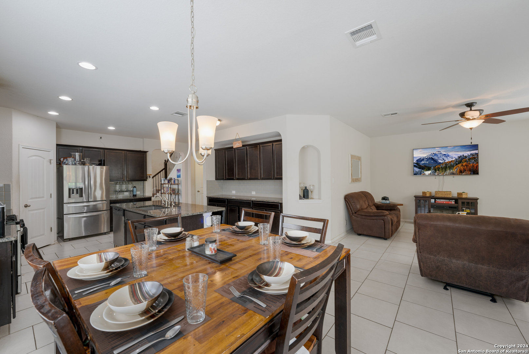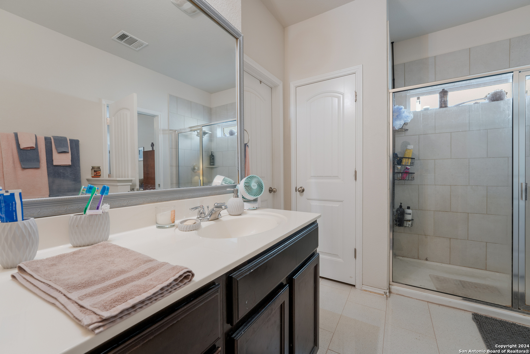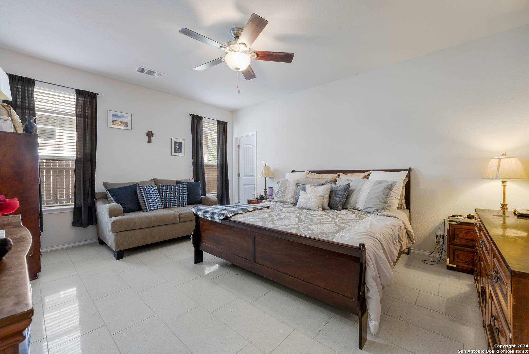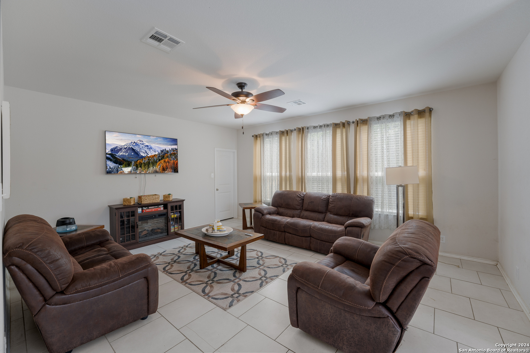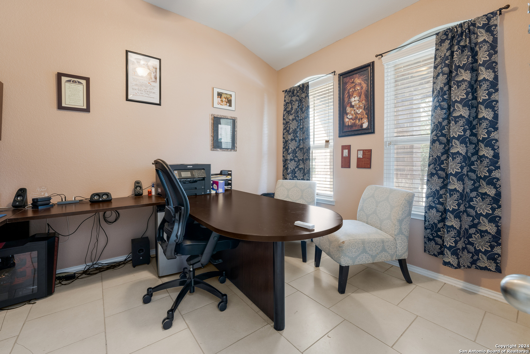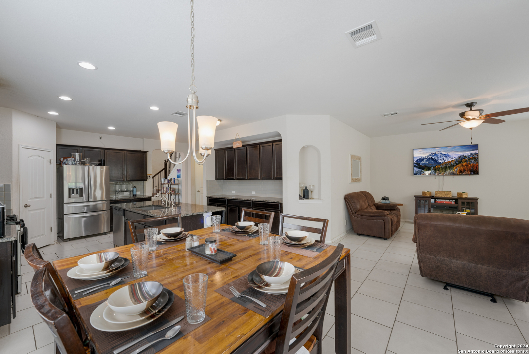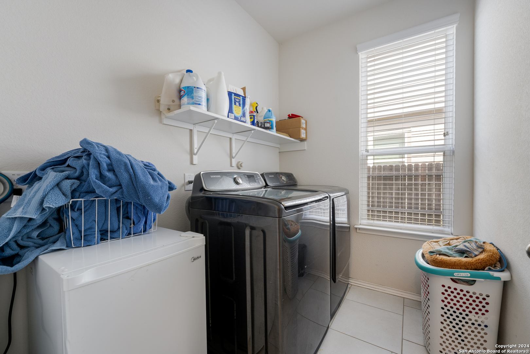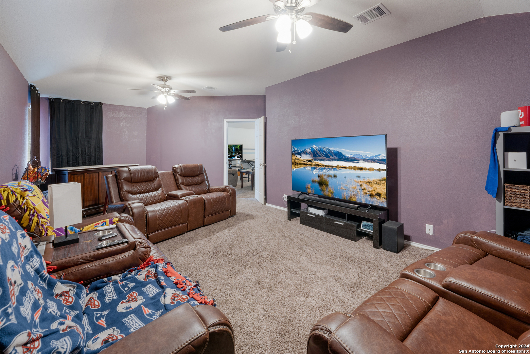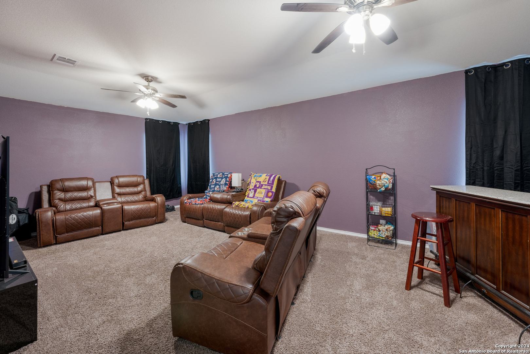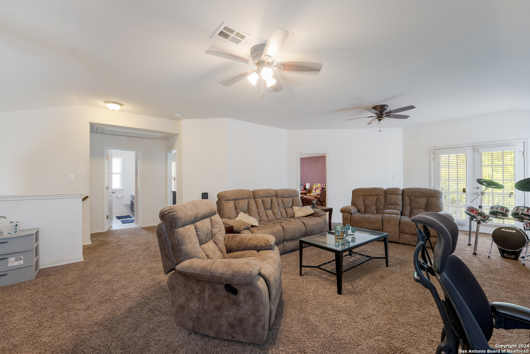Property Details
INDEPENDENCE WAY
San Antonio, TX 78223
$330,000
5 BD | 4 BA | 3,260 SqFt
Property Description
VA ASSUMABLE NOTE 3% INTEREST!!! Prepare for wow! Walk into 2 story dining room with views of the upstairs gameroom with wrought iron ballasters!! Open kitchen with island and granite countertops gas cooking and spacious walk in pantry extensive cabinetry and much more!! Family room with storage closet plus more storage under the stairs! Master down with dual walk in closets and full terrazo tiled floors, ensuite bath with his and her vanity and separate tub and shower WOW! Formal study with tiled floors and double doors and powder bath on first floor plus a spacious laundry room located conveniently and tucked away! UPstairs boasts walkout balcony off the gameroom and a media room that doubles as a 5th bedroom! 3 full bedrooms one with ensuite bath!! Spacious backyard is fully privacy fenced with NO Neighbors Behind!!
Property Details
- Status:Available
- Type:Residential (Purchase)
- MLS #:1811034
- Year Built:2017
- Sq. Feet:3,260
Community Information
- Address:7302 INDEPENDENCE WAY San Antonio, TX 78223
- County:Bexar
- City:San Antonio
- Subdivision:REPUBLIC OAKS
- Zip Code:78223
School Information
- School System:East Central I.S.D
- High School:East Central
- Middle School:Legacy
- Elementary School:Pecan Valley
Features / Amenities
- Total Sq. Ft.:3,260
- Interior Features:Three Living Area, Separate Dining Room, Eat-In Kitchen, Two Eating Areas, Island Kitchen, Breakfast Bar, Walk-In Pantry, Game Room, Media Room, Utility Room Inside, 1st Floor Lvl/No Steps, High Ceilings, Open Floor Plan, Pull Down Storage, Laundry Main Level, Laundry Room
- Fireplace(s): Not Applicable
- Floor:Carpeting, Ceramic Tile
- Inclusions:Ceiling Fans, Chandelier, Washer Connection, Dryer Connection, Microwave Oven, Stove/Range, Refrigerator, Disposal, Dishwasher, Security System (Owned), Gas Water Heater, Garage Door Opener, Solid Counter Tops, City Garbage service
- Master Bath Features:Tub/Shower Separate, Double Vanity, Garden Tub
- Exterior Features:Patio Slab, Covered Patio, Privacy Fence, Double Pane Windows, Mature Trees
- Cooling:Two Central
- Heating Fuel:Electric
- Heating:Central
- Master:13x14
- Bedroom 2:13x11
- Bedroom 3:14x15
- Bedroom 4:13x14
- Dining Room:14x13
- Family Room:22x14
- Kitchen:18x15
- Office/Study:14x12
Architecture
- Bedrooms:5
- Bathrooms:4
- Year Built:2017
- Stories:2
- Style:Two Story
- Roof:Composition
- Foundation:Slab
- Parking:Two Car Garage, Attached
Property Features
- Neighborhood Amenities:Pool
- Water/Sewer:Water System, Sewer System
Tax and Financial Info
- Proposed Terms:Conventional, FHA, VA, TX Vet, Cash
- Total Tax:8262
5 BD | 4 BA | 3,260 SqFt

