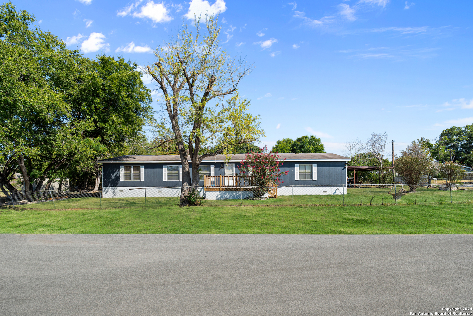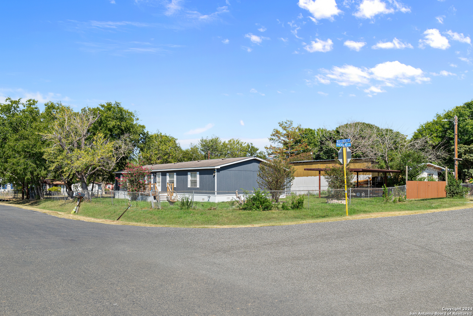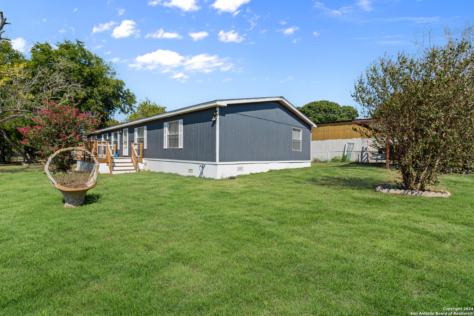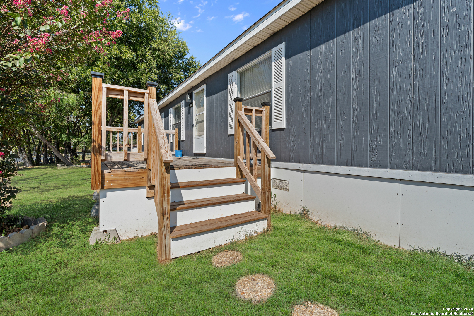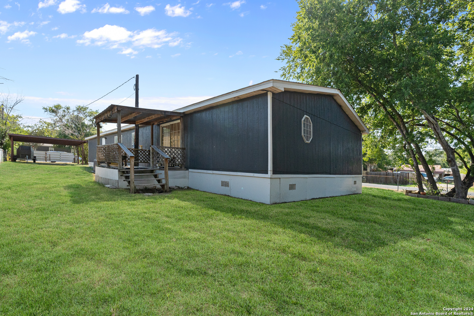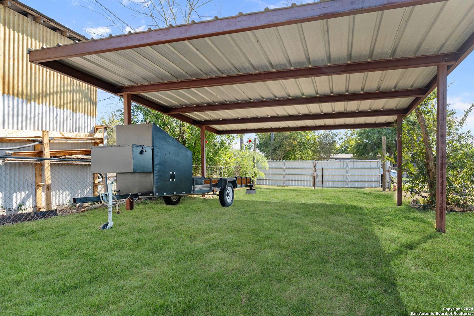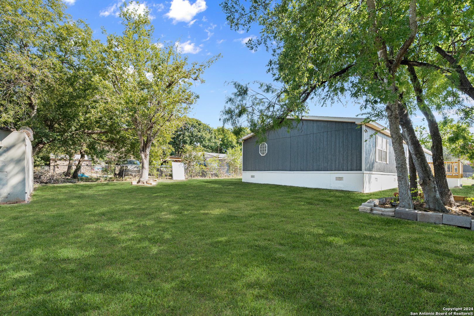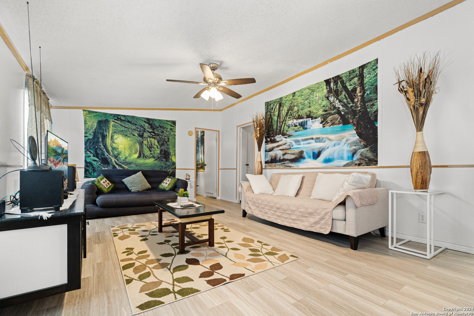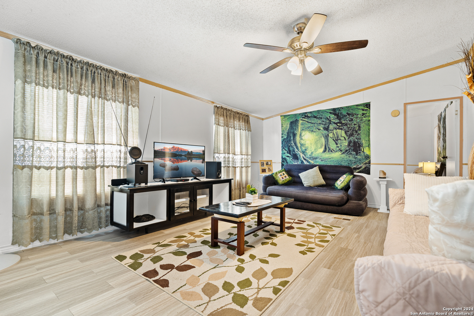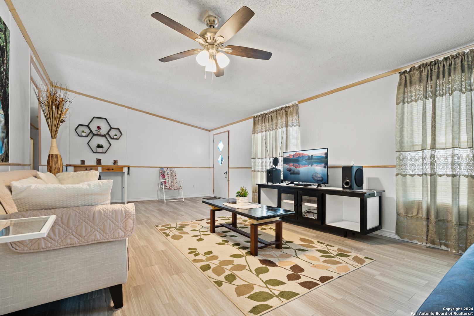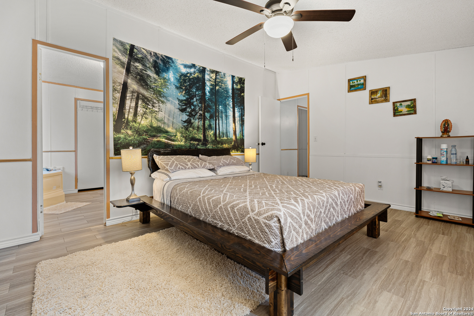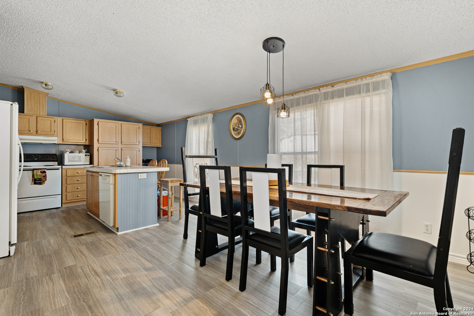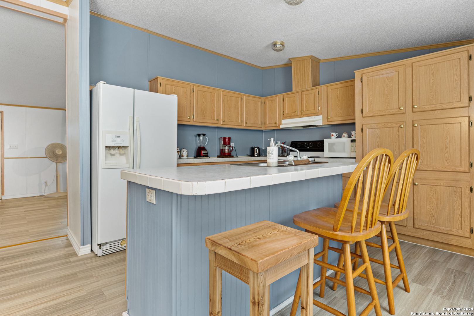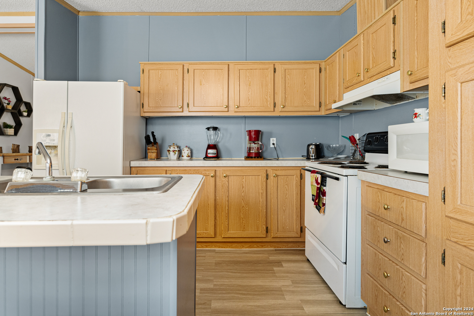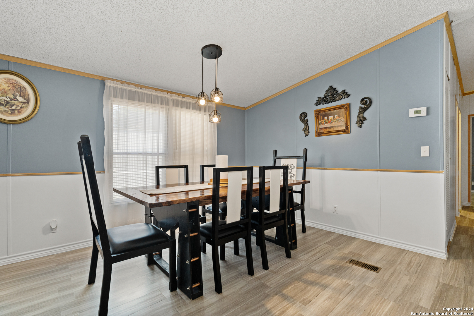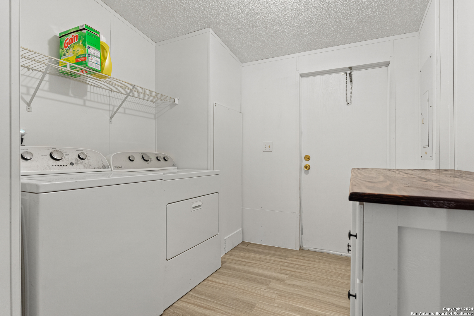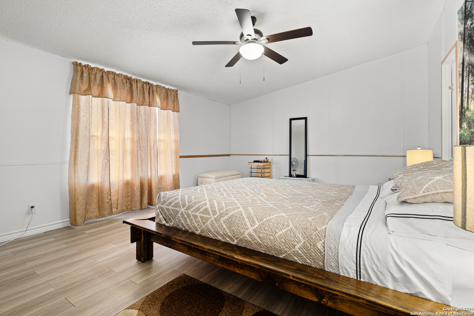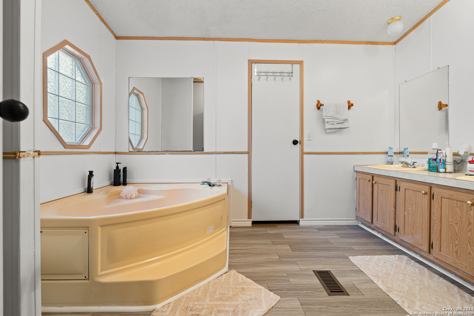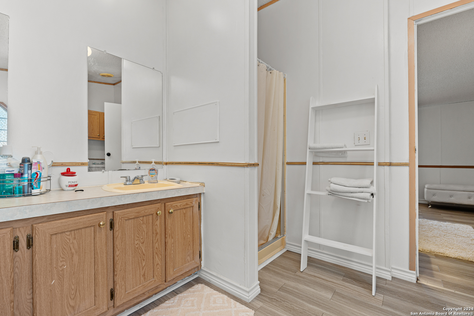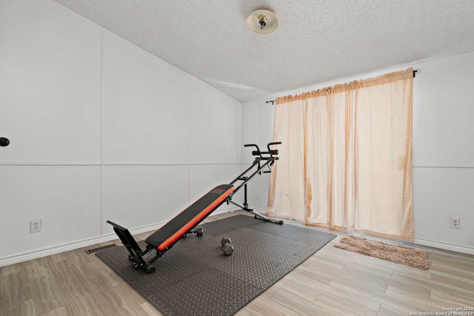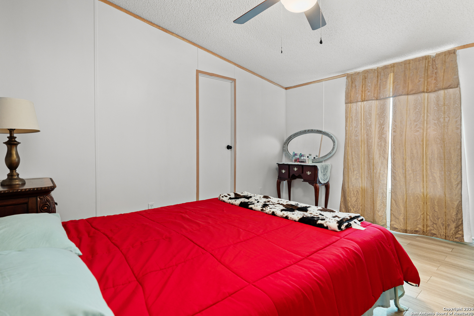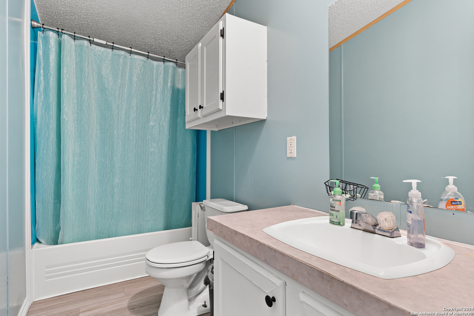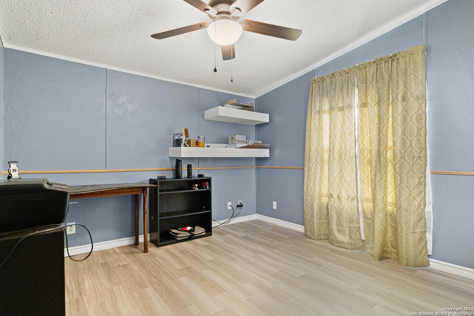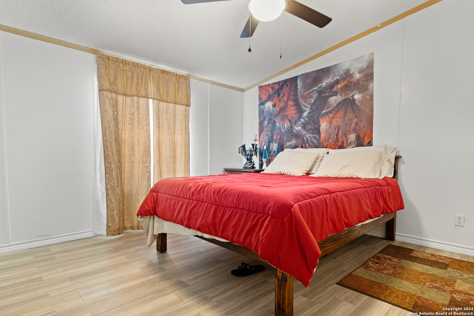Property Details
Killdee Dr
San Antonio, TX 78223
$205,000
5 BD | 2 BA | 2,016 SqFt
Property Description
Escape the hustle and bustle of city life and discover this immaculately maintained home, perfectly nestled on a beautiful quarter-acre corner lot. Surrounded by mature trees and fencing, this property offers the privacy and serenity you've been searching for. Step outside and enjoy the private deck off the kitchen, an ideal spot to sip your morning coffee while watching the sunrise. A steel-framed carport provides ample covered parking for two-plus vehicles, making it perfect for storing an RV, boat, or creating additional storage space. A storage shed adds even more convenience, ensuring all your outdoor essentials are neatly tucked away. Inside, the home is updated and move-in ready, offering a seamless blend of modern touches and timeless comfort. Plus, all items in the home are available with a negotiated offer, making this an easy, turnkey opportunity. Don't miss your chance to own this peaceful retreat just outside the city.
Property Details
- Status:Available
- Type:Residential (Purchase)
- MLS #:1803678
- Year Built:1999
- Sq. Feet:2,016
Community Information
- Address:7306 Killdee Dr San Antonio, TX 78223
- County:Bexar
- City:San Antonio
- Subdivision:PALM PARK EC
- Zip Code:78223
School Information
- School System:East Central I.S.D
- High School:East Central
- Middle School:Heritage
- Elementary School:Harmony
Features / Amenities
- Total Sq. Ft.:2,016
- Interior Features:One Living Area, Separate Dining Room, Eat-In Kitchen, Breakfast Bar, High Speed Internet
- Fireplace(s): Not Applicable
- Floor:Laminate
- Inclusions:Ceiling Fans, Chandelier, Washer Connection, Dryer Connection, Stove/Range, Dishwasher, Electric Water Heater, City Garbage service
- Master Bath Features:Tub/Shower Separate, Double Vanity, Garden Tub
- Exterior Features:Covered Patio, Chain Link Fence, Storage Building/Shed, Mature Trees
- Cooling:One Central
- Heating Fuel:Electric
- Heating:Central
- Master:17x13
- Bedroom 2:13x12
- Bedroom 3:13x13
- Bedroom 4:13x13
- Kitchen:23x13
Architecture
- Bedrooms:5
- Bathrooms:2
- Year Built:1999
- Stories:1
- Style:One Story, Manufactured Home - Double Wide
- Roof:Composition
- Foundation:Other
- Parking:None/Not Applicable
Property Features
- Neighborhood Amenities:None
- Water/Sewer:Septic
Tax and Financial Info
- Proposed Terms:Conventional, VA, Cash
- Total Tax:2254.06
5 BD | 2 BA | 2,016 SqFt

