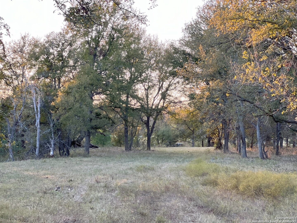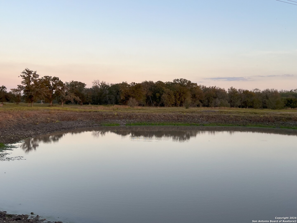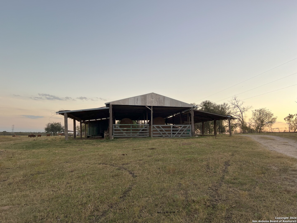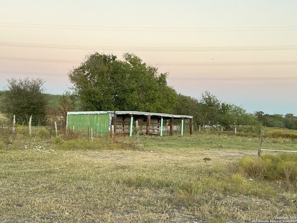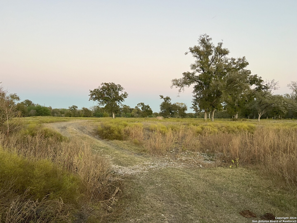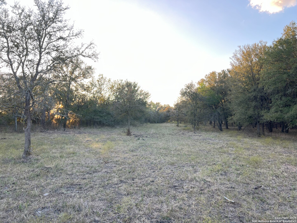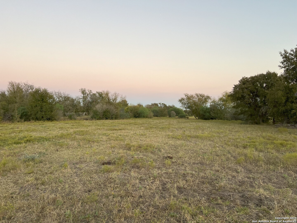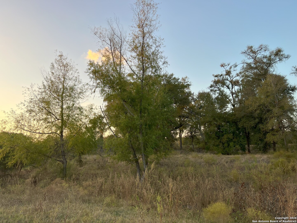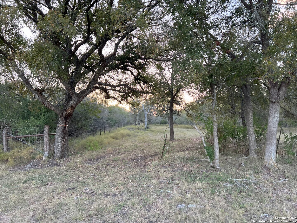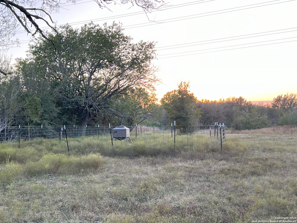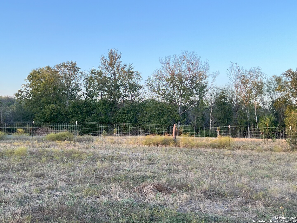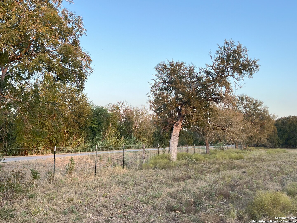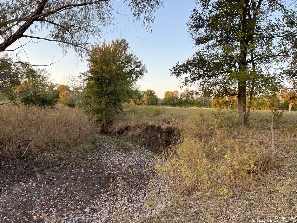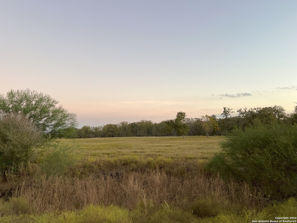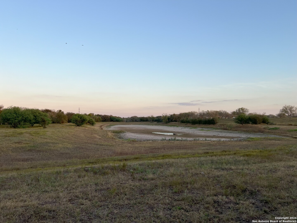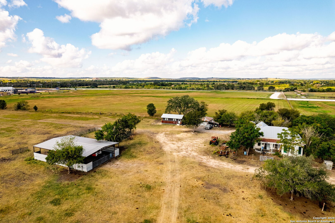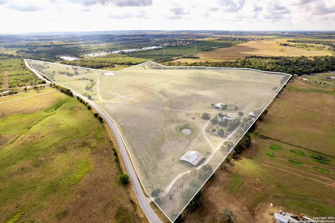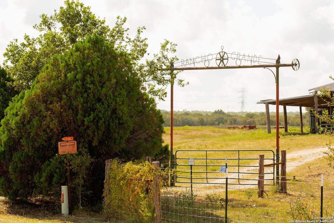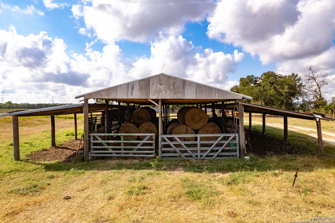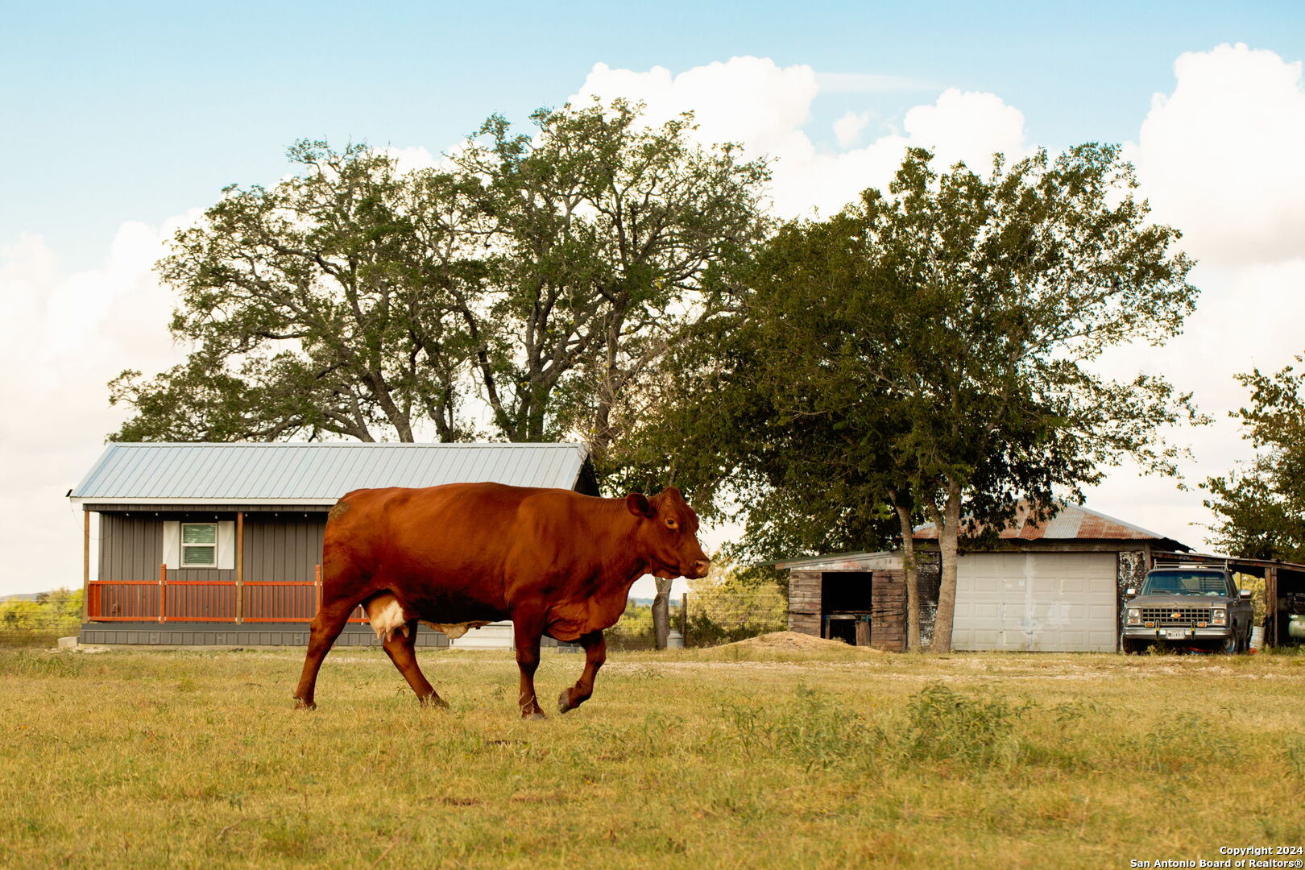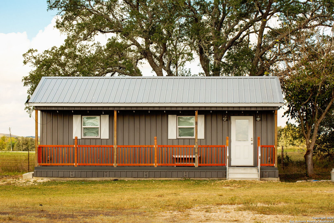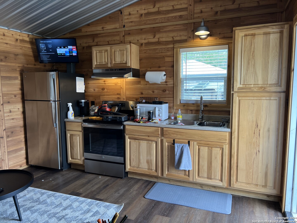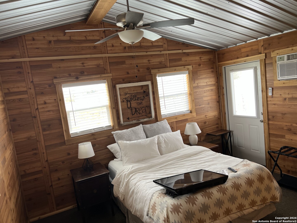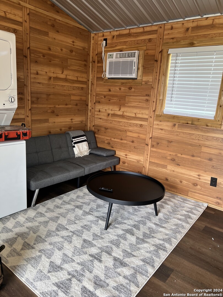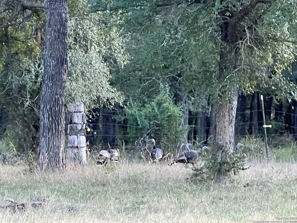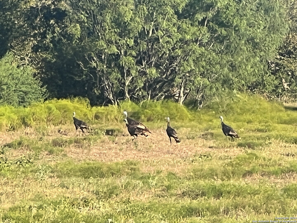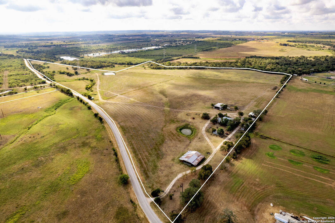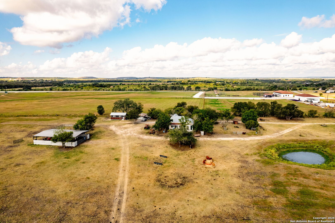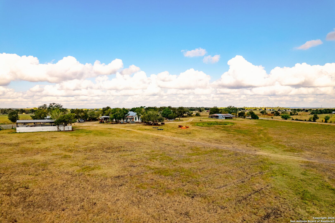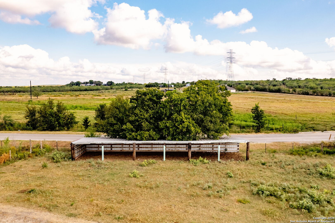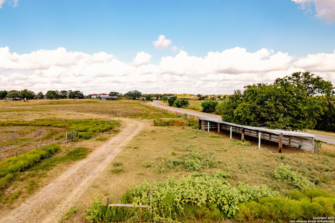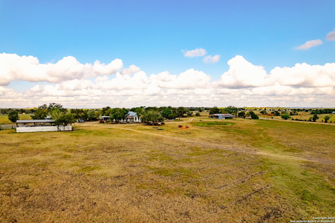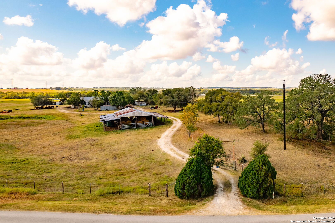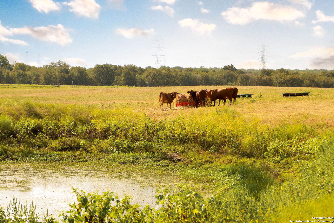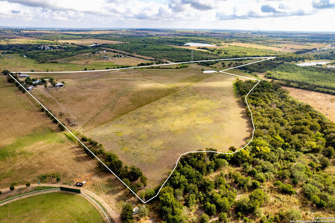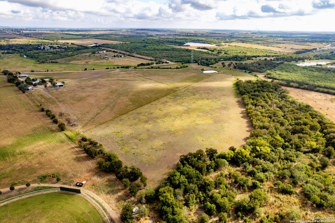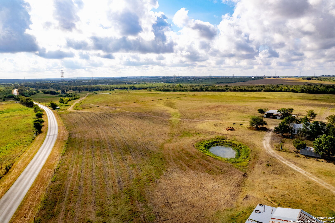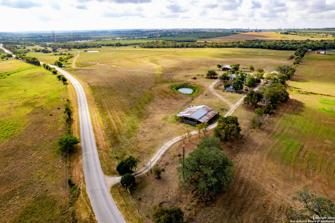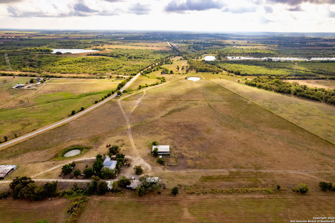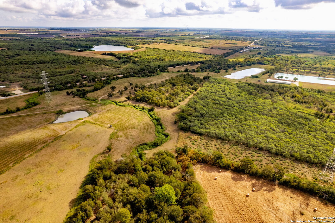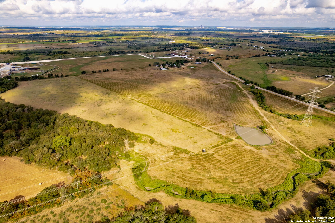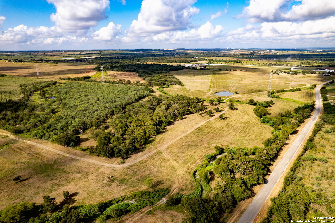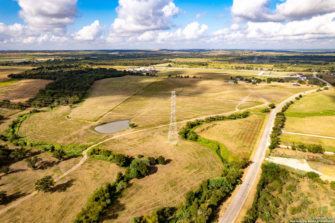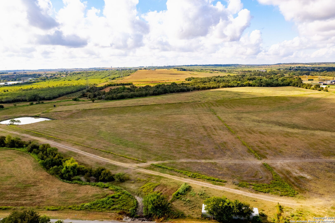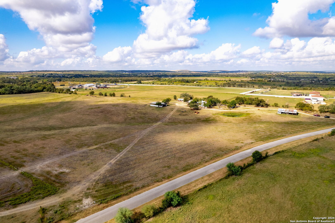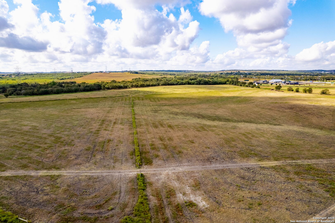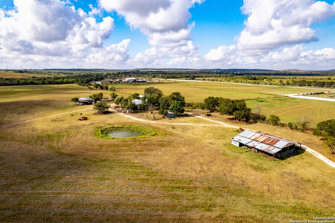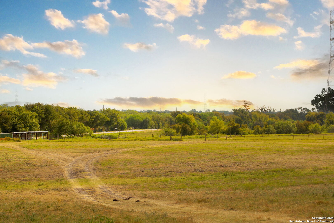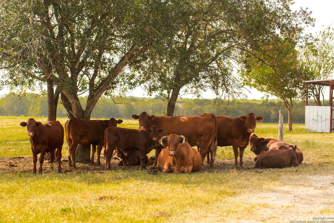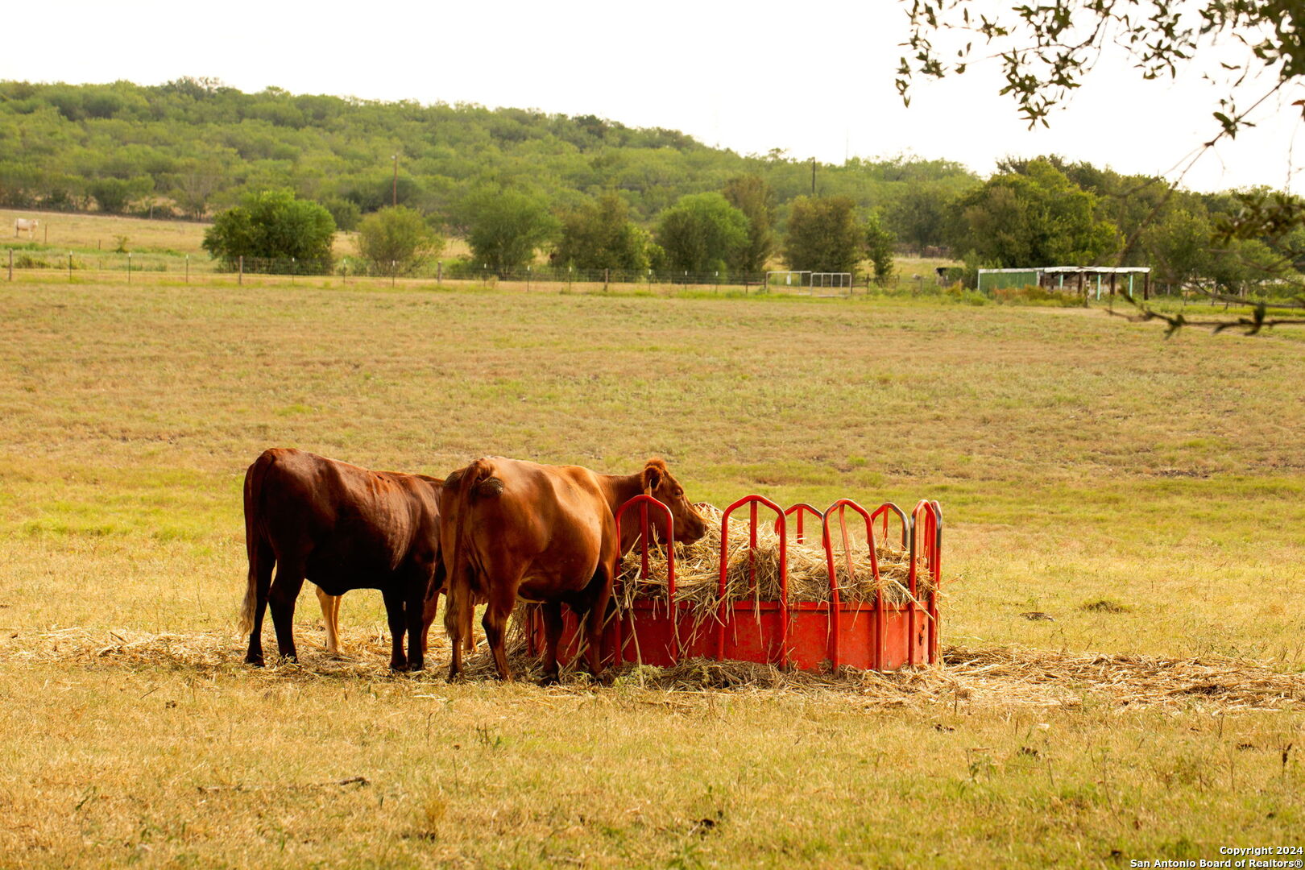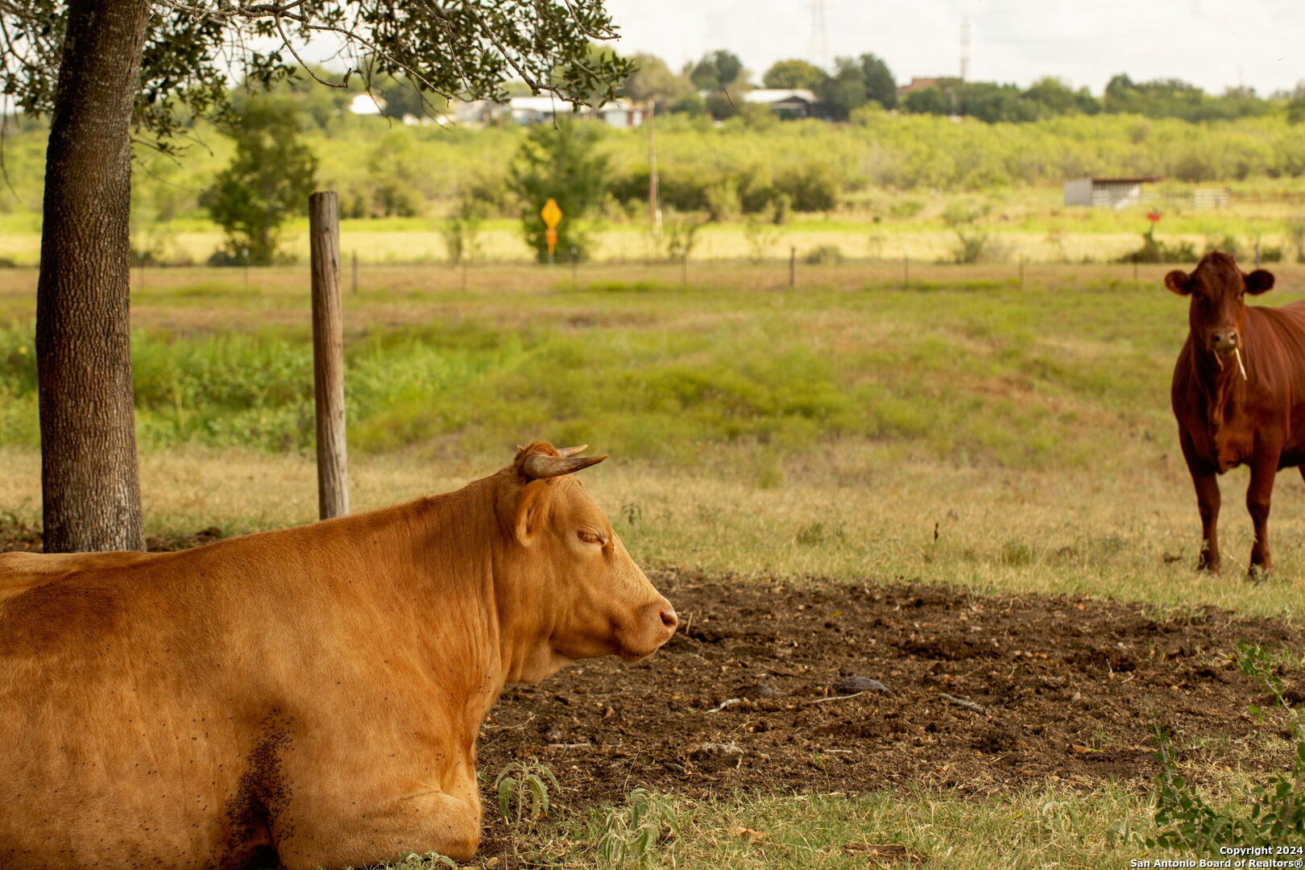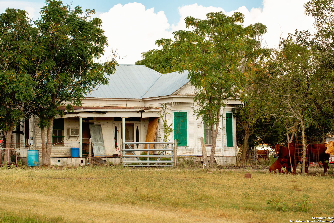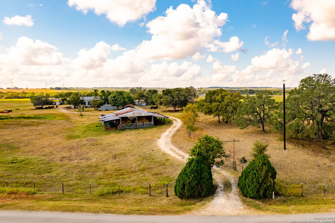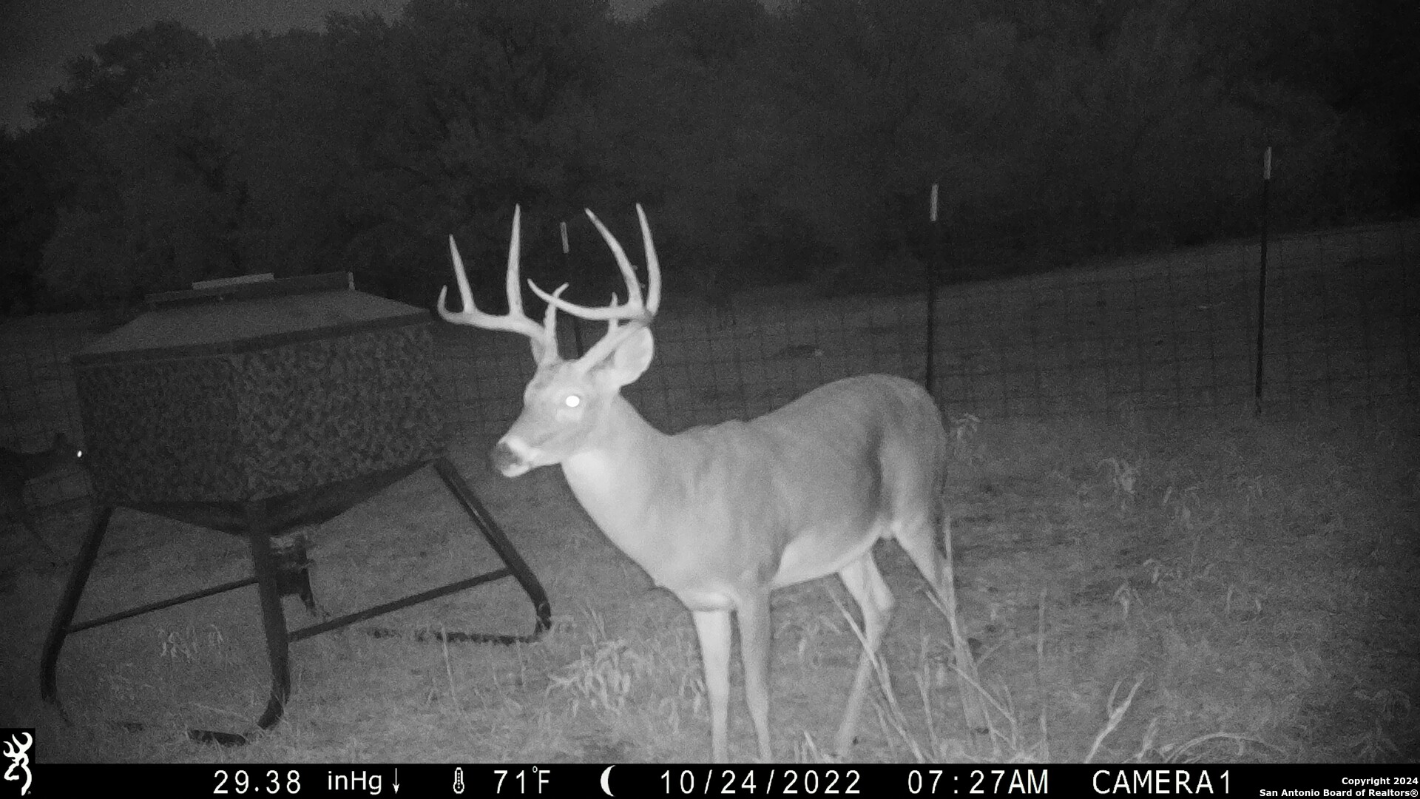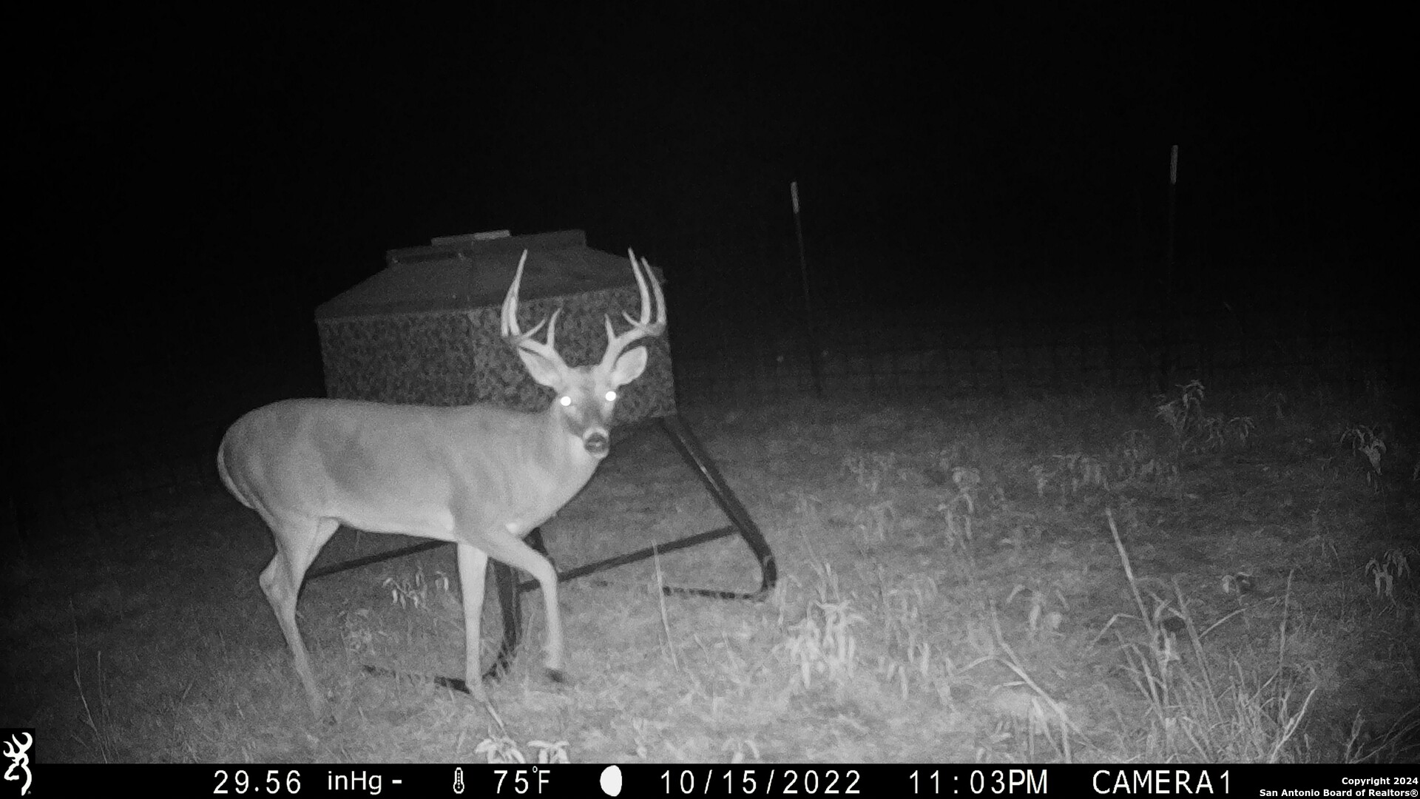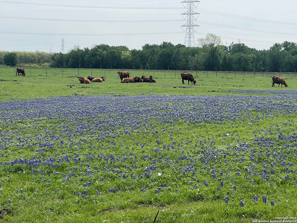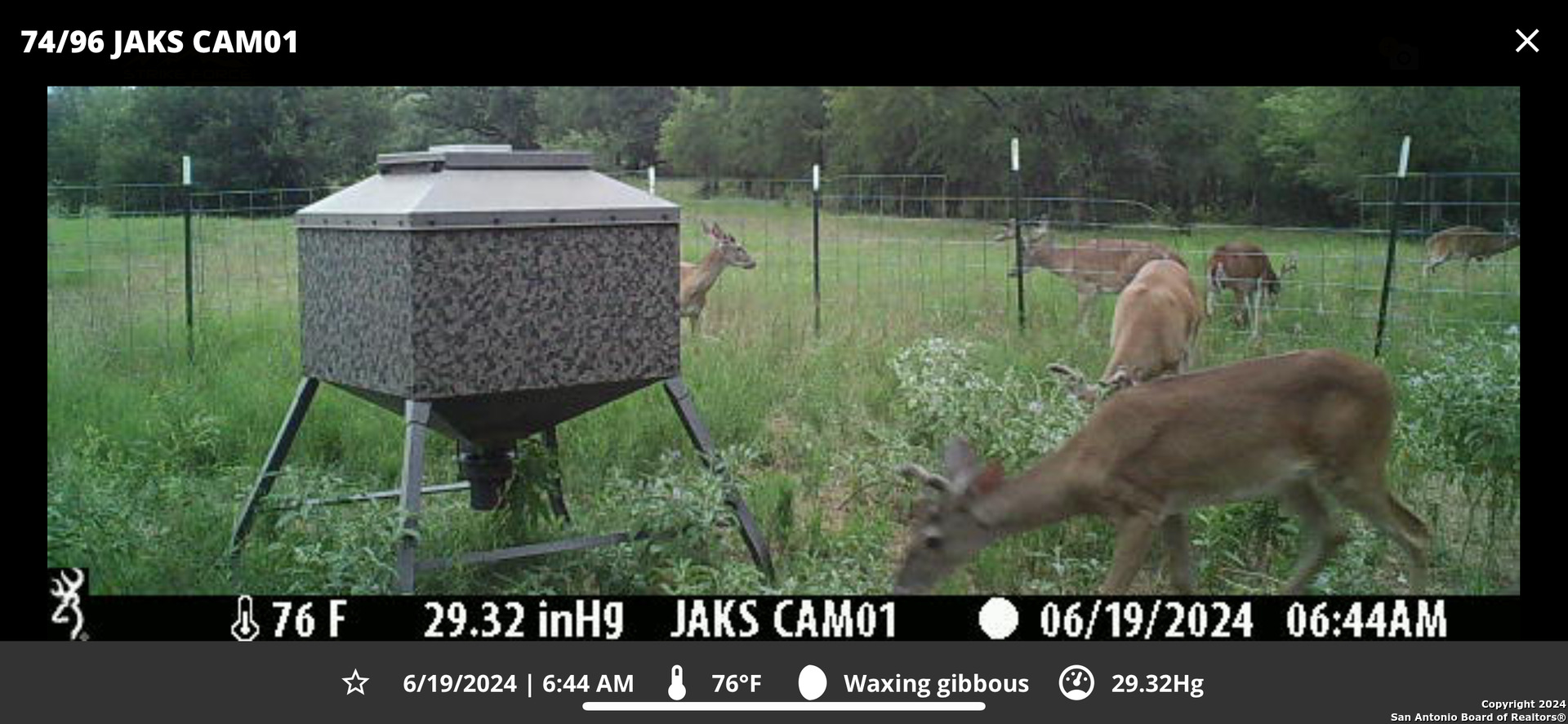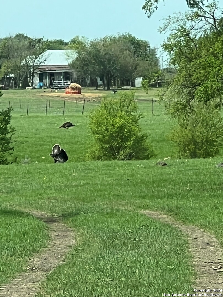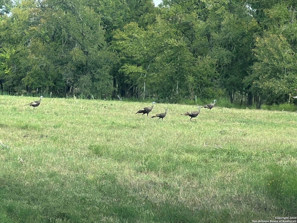Property Details
Old Zorn Rd
San Marcos, TX 78666
$1,500,000
1 BD | 1 BA | 540 SqFt
Property Description
Charming 79-acre recreational ranch featuring a cozy 1-bedroom cabin, two barns for hay or equipment storage, and an old farmhouse, all nestled along York Creek. Beautiful combination of wooded habitat with open fields and watering holes. The property has various wildlife, including turkey, deer, ducks and dove, making it a hunter's or nature lover's paradise. 4 ponds, concrete water trough, and York Creek! Includes both sides of York Creek in one area.. It boasts over 3,500 feet of paved county road frontage and offers stunning eastern views from the homesite, with rolling terrain leading down from the house. Over 7.5 acres of homesite is completely out of the floodplain plus additional acreage not benchmarked. Half of the fencing has been updated with high-quality net fencing, and the entire property is fenced, cross-fenced, and includes ranch road and buggy trails. Agricultural exemption in place. Navarro ISD. No restrictions! Rental income and short-term rental possibilities with proximity to All Sport TX baseball complex, Gruene, San Marcos, New Braunfels, and Seguin. Fiber Internet. Ideally located west of Hwy 123 and north of FM 1101, just south of San Marcos, this area is experiencing rapid growth with excellent access to major routes. Just 11 minutes to San Marcos Outlet Malls and 20 minutes to Gruene Hall and Schlitterbahn. 15 minutes to SH130.
Property Details
- Status:Available
- Type:Residential (Purchase)
- MLS #:1822885
- Year Built:2022
- Sq. Feet:540
Community Information
- Address:735 Old Zorn Rd San Marcos, TX 78666
- County:Guadalupe
- City:San Marcos
- Subdivision:None
- Zip Code:78666
School Information
- School System:Navarro Isd
- High School:Navarro High
- Middle School:Navarro
- Elementary School:Navarro Elementary
Features / Amenities
- Total Sq. Ft.:540
- Interior Features:Eat-In Kitchen
- Fireplace(s): Not Applicable
- Floor:Laminate
- Inclusions:Stacked Washer/Dryer, Stove/Range, Refrigerator
- Cooling:One Central
- Heating Fuel:Electric
- Heating:Central
- Master:10x10
- Dining Room:10x5
- Kitchen:10x5
Architecture
- Bedrooms:1
- Bathrooms:1
- Year Built:2022
- Stories:1
- Style:One Story, Other
- Roof:Metal
- Parking:One Car Garage
Property Features
- Neighborhood Amenities:None
- Water/Sewer:Co-op Water
Tax and Financial Info
- Proposed Terms:Cash, Conventional
- Total Tax:1.5106
1 BD | 1 BA | 540 SqFt

