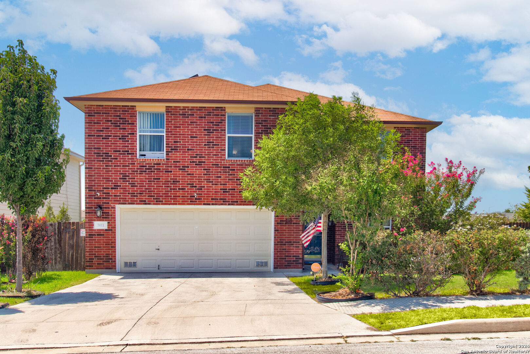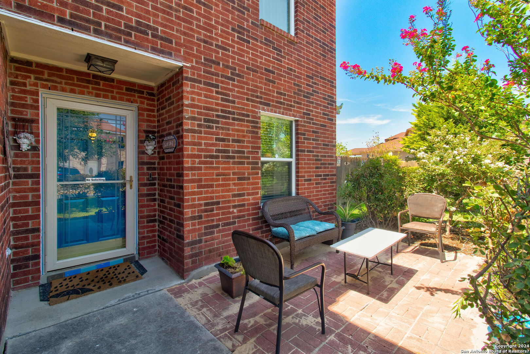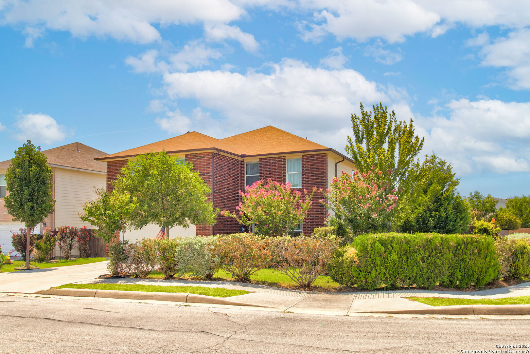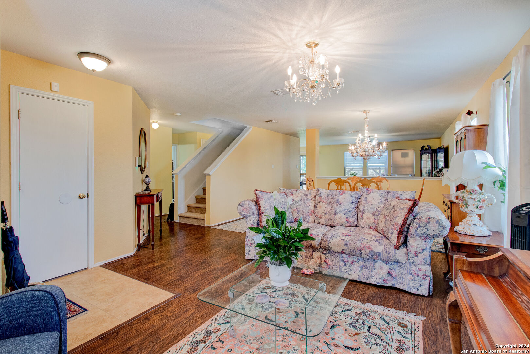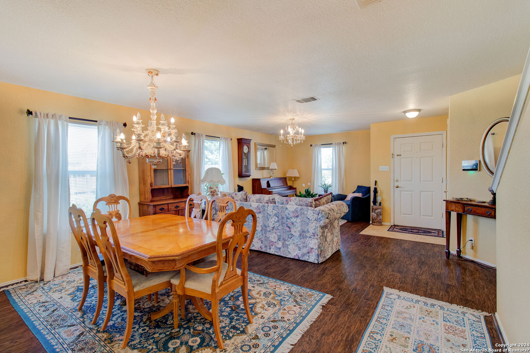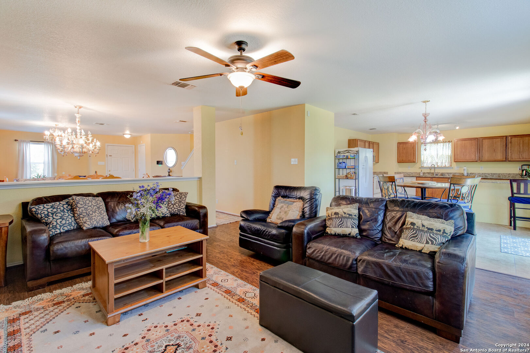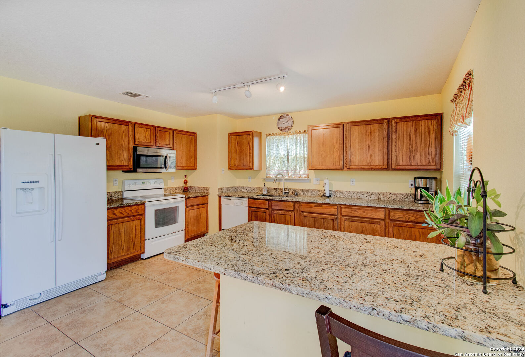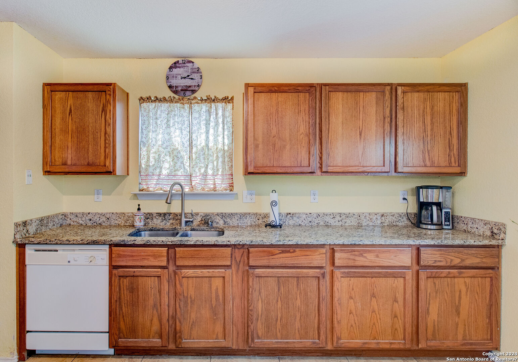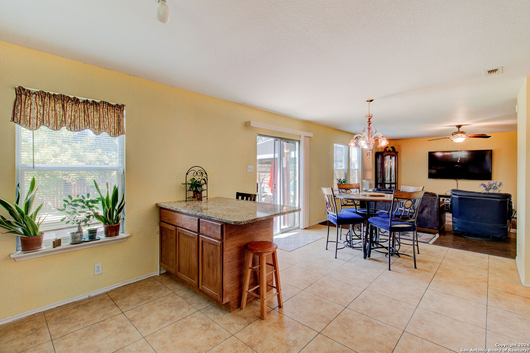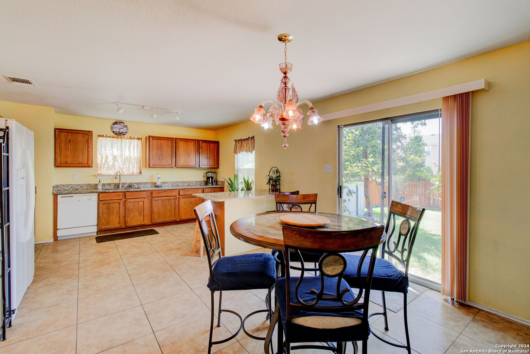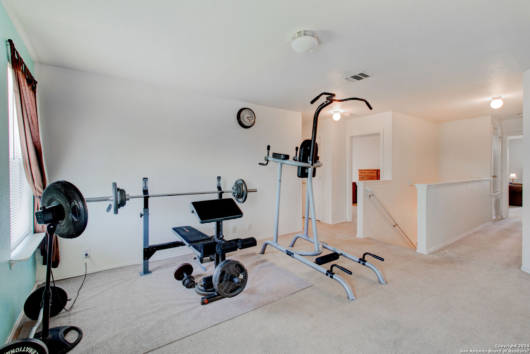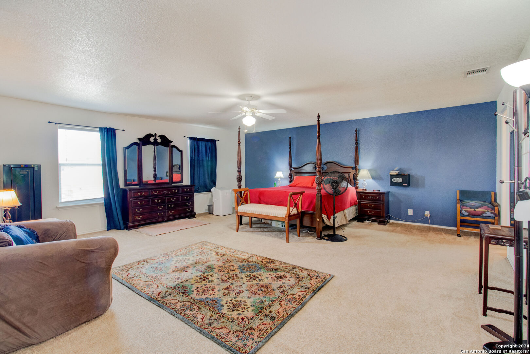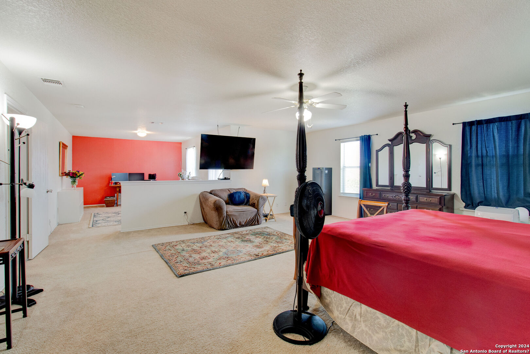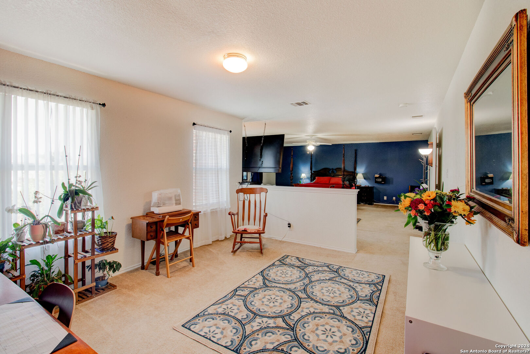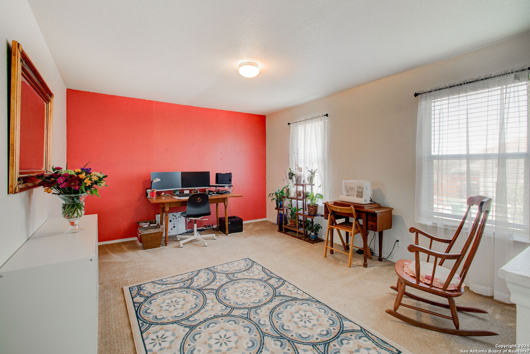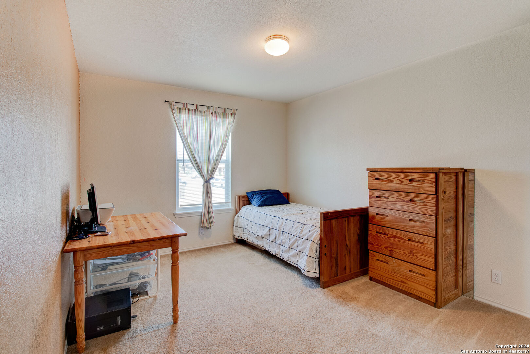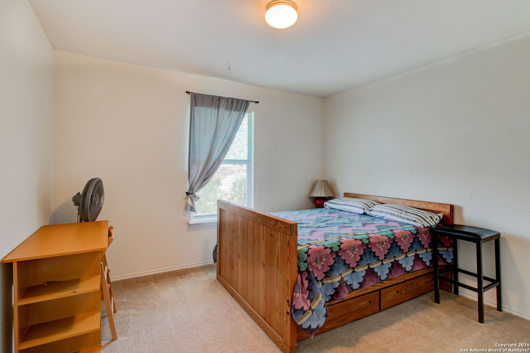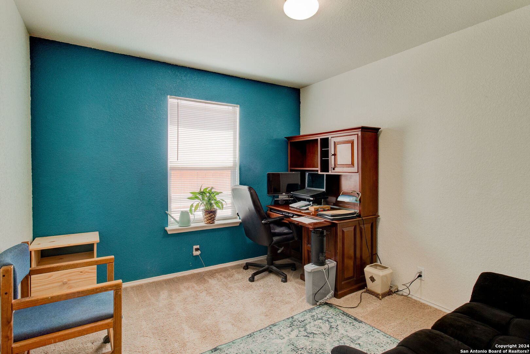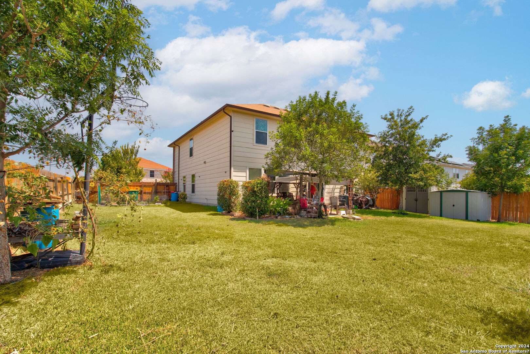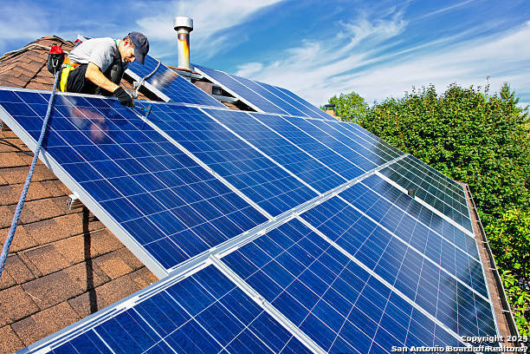Property Details
Copper Cove
Converse, TX 78109
$329,000
4 BD | 3 BA | 3,022 SqFt
Property Description
Just minutes from Randolph Air Force Base and the Forum shopping center! This well maintained 4-bedroom, 2.5-bath home sits on a large corner lot, backing up to a greenbelt. Where thoughtful upgrades meet comfort. Upon entry, an open-concept living area welcomes you with hardwood flooring and tile throughout. The kitchen has been renovated to include granite counters, 6 in backsplash, a new large peninsula counter accommodating 6 seating spaces, and an XL sink. All bathrooms have also been upgraded with new tile and sinks. Down stairs AC recently replaced in June 2025. Outside, a serene and shady backyard features two beautiful private patios for outdoor gatherings, surrounded by landscaped beauty both in front and backyards, and also boasts a sprinkler system for easy maintenance. New gutters around the home and new Solar Power system ($50K provide tremendous energy efficiency and savings (average bill = $15/month). Upstairs, four comfortable bedrooms with generous windows offer versatility for various needs. The primary bedroom features a large sitting (16 ft. x 13 ft.) area easily converted to a 5th-bedroom, providing extra space for relaxation and comfort. Additionally, there is a flex room (6th bedroom/office downstairs, and a large loft/playroom upstairs. New Vivint Security System with 6 cameras (2 4k cameras) with 360 view, sensors for all windows and doors on 1st floor, glass-break sensors, and floor sensors. This home is 5 minutes away from Randolph AFB, I-10, and I-35 making commuting a breeze! In essence, this home is a harmonious blend of luxurious living and tranquility, enhanced by upgrades and outdoor allure.
Property Details
- Status:Available
- Type:Residential (Purchase)
- MLS #:1881103
- Year Built:2004
- Sq. Feet:3,022
Community Information
- Address:7411 Copper Cove Converse, TX 78109
- County:Bexar
- City:Converse
- Subdivision:COPPERFIELD
- Zip Code:78109
School Information
- School System:Judson
- High School:Judson
- Middle School:Call District
- Elementary School:Call District
Features / Amenities
- Total Sq. Ft.:3,022
- Interior Features:Two Living Area, Eat-In Kitchen, Loft, All Bedrooms Upstairs, Open Floor Plan, Laundry Lower Level, Laundry Room, Walk in Closets
- Fireplace(s): Not Applicable
- Floor:Carpeting, Ceramic Tile, Wood, Laminate
- Inclusions:Ceiling Fans, Washer Connection, Dryer Connection, Stove/Range, Dishwasher, Garage Door Opener, Solid Counter Tops
- Master Bath Features:Tub/Shower Combo, Single Vanity
- Exterior Features:Covered Patio, Privacy Fence, Sprinkler System, Storage Building/Shed, Has Gutters, Mature Trees
- Cooling:One Central
- Heating Fuel:Electric
- Heating:Central, Heat Pump
- Master:22x14
- Bedroom 2:10x10
- Bedroom 3:10x10
- Bedroom 4:10x10
- Dining Room:10x10
- Family Room:10x10
- Kitchen:14x16
- Office/Study:10x10
Architecture
- Bedrooms:4
- Bathrooms:3
- Year Built:2004
- Stories:2
- Style:Two Story
- Roof:Composition
- Foundation:Slab
- Parking:Two Car Garage
Property Features
- Neighborhood Amenities:None
- Water/Sewer:Water System, Sewer System
Tax and Financial Info
- Proposed Terms:Conventional, FHA, VA, Cash
- Total Tax:6817.18
4 BD | 3 BA | 3,022 SqFt

