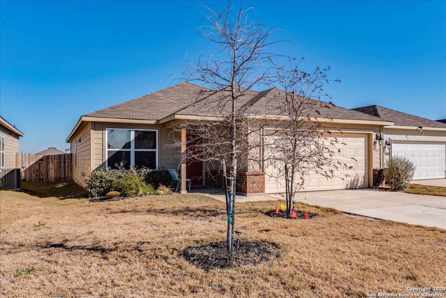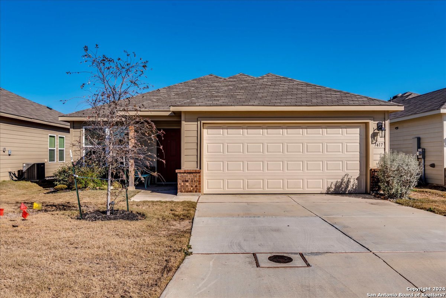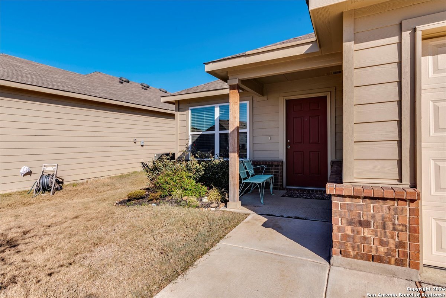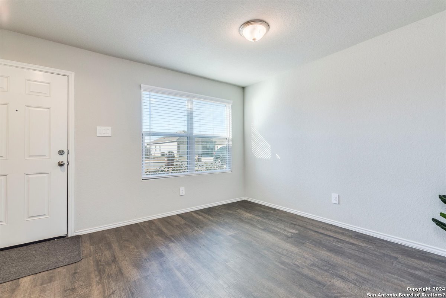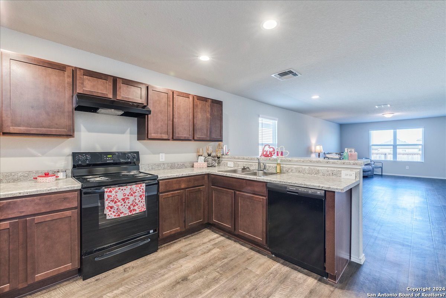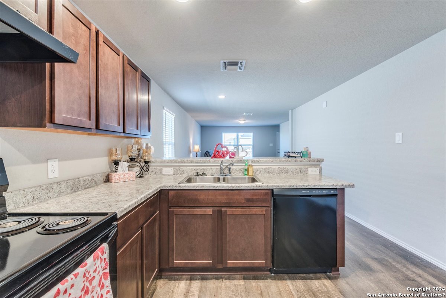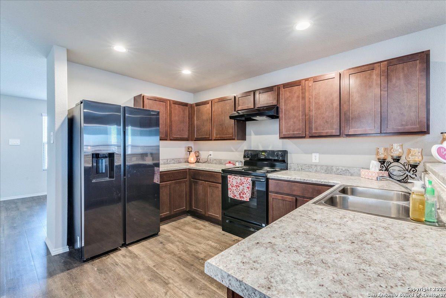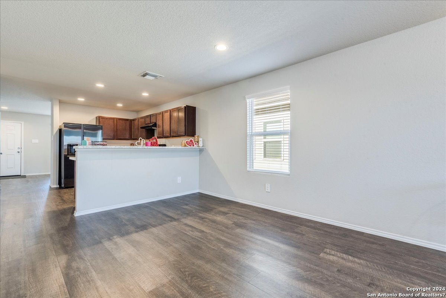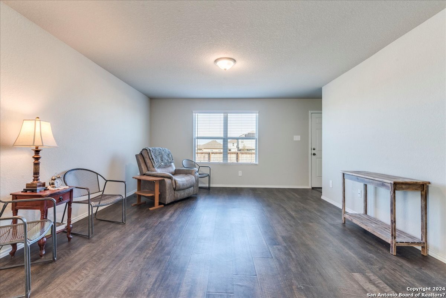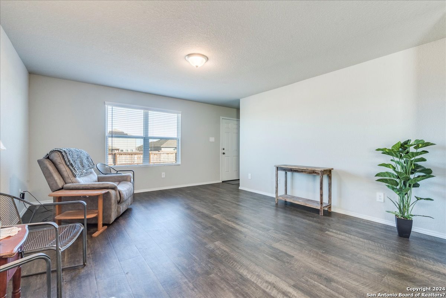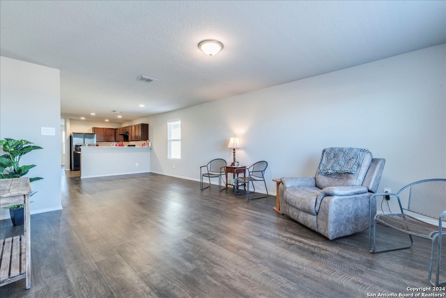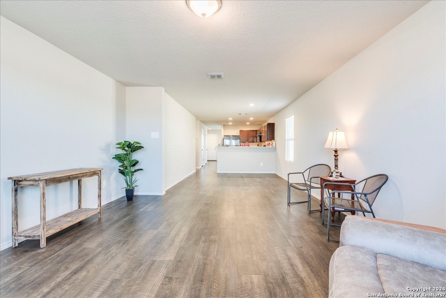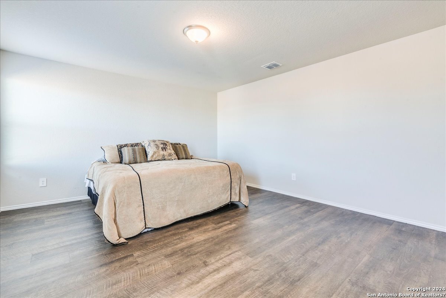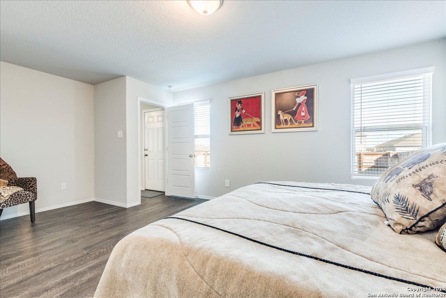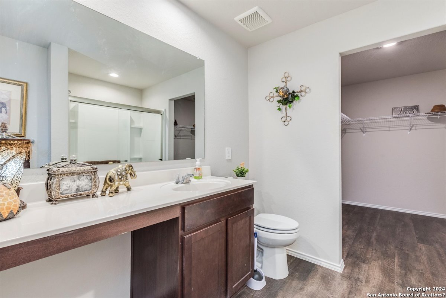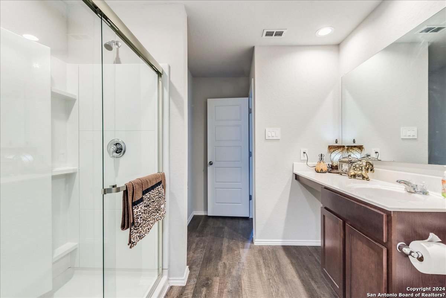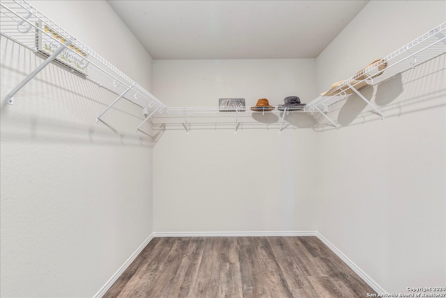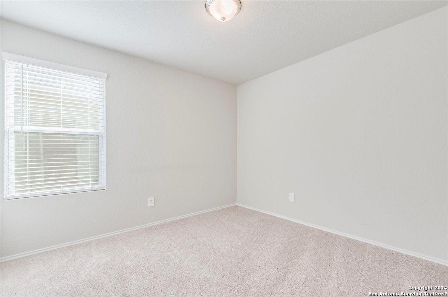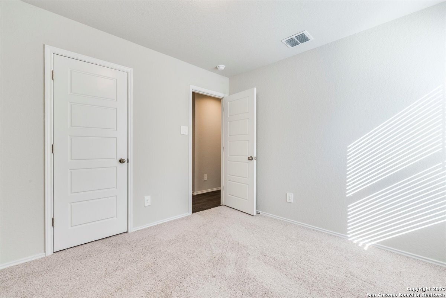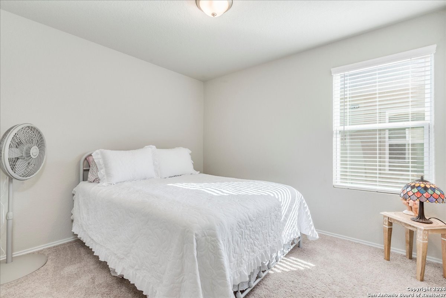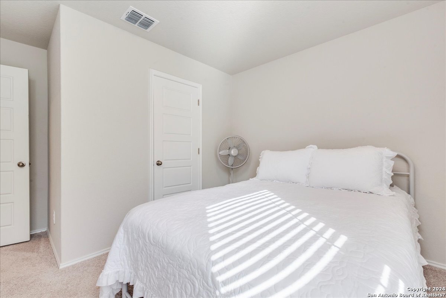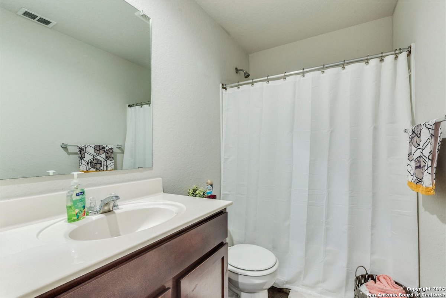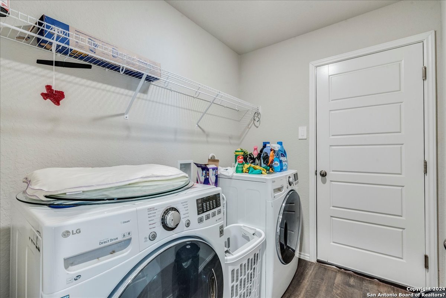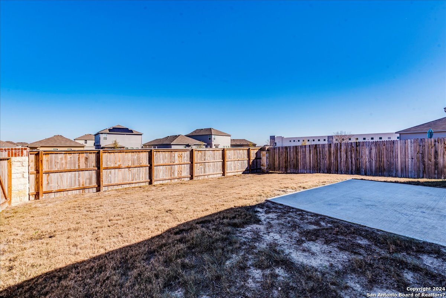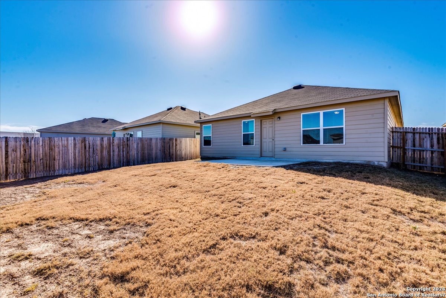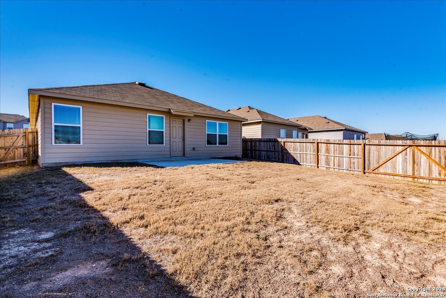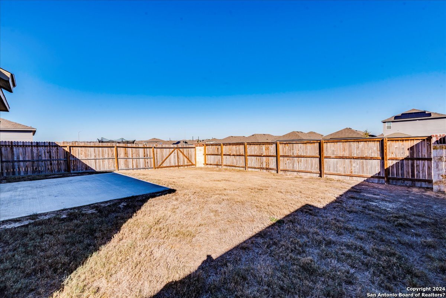Property Details
Capricorn Way
Converse, TX 78109
$267,500
3 BD | 2 BA | 1,605 SqFt
Property Description
This home offers a fantastic floorplan to fit your lifestyle. As you enter - the front room can be a 2nd living space, home office or a playroom! Kitchen, dining and main living room are open concept with upgraded finishes throughout while welcoming lots of natural light. The master suite and closet are very spacious and the master bath has an upgraded walk-in shower. Walking out to the backyard there is an extended porch slab and no neighbors behind you offering privacy. Relax and create your personal touch to your own outdoor oasis! All while being in a desirable and convenient location!
Property Details
- Status:Available
- Type:Residential (Purchase)
- MLS #:1746906
- Year Built:2021
- Sq. Feet:1,605
Community Information
- Address:7417 Capricorn Way Converse, TX 78109
- County:Bexar
- City:Converse
- Subdivision:Horizon Pointe
- Zip Code:78109
School Information
- School System:Judson
- High School:Wagner
- Middle School:Metzger
- Elementary School:JAMES L MASTERS ELEMENTARY
Features / Amenities
- Total Sq. Ft.:1,605
- Interior Features:Two Living Area, Liv/Din Combo, Eat-In Kitchen, Study/Library, Utility Room Inside, Open Floor Plan, All Bedrooms Downstairs, Laundry Room, Walk in Closets, Attic - Pull Down Stairs
- Fireplace(s): Not Applicable
- Floor:Carpeting, Vinyl
- Inclusions:Washer Connection, Dryer Connection, Stove/Range, Disposal, Dishwasher
- Master Bath Features:Shower Only, Single Vanity
- Exterior Features:Patio Slab, Privacy Fence, Double Pane Windows
- Cooling:One Central
- Heating Fuel:Electric
- Heating:Central
- Master:14x19
- Bedroom 2:10x11
- Bedroom 3:10x11
- Kitchen:11x12
Architecture
- Bedrooms:3
- Bathrooms:2
- Year Built:2021
- Stories:1
- Style:One Story, Traditional
- Roof:Composition
- Foundation:Slab
- Parking:Two Car Garage, Attached
Property Features
- Neighborhood Amenities:Pool, Park/Playground
- Water/Sewer:Water System, Sewer System
Tax and Financial Info
- Proposed Terms:Conventional, FHA, VA, Cash, Investors OK
- Total Tax:5352
3 BD | 2 BA | 1,605 SqFt

