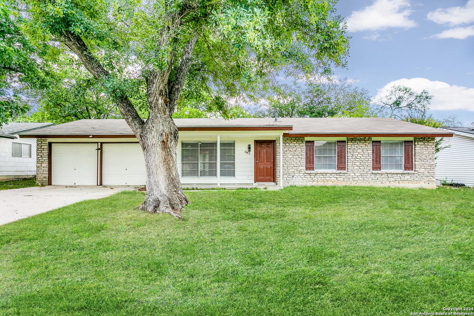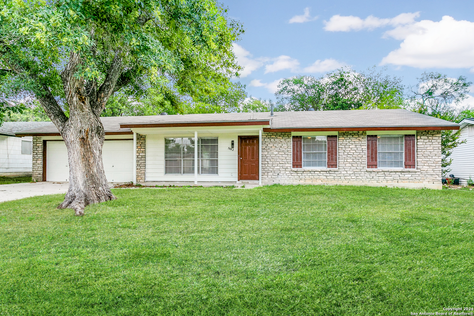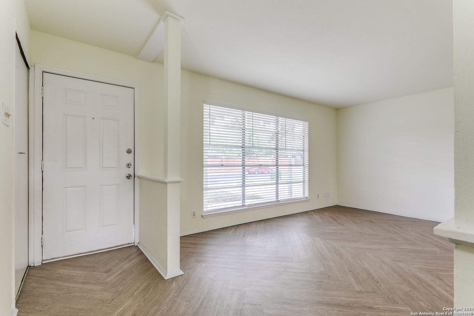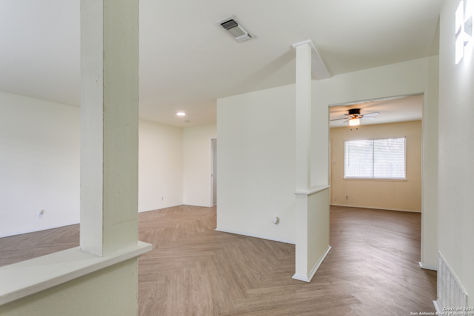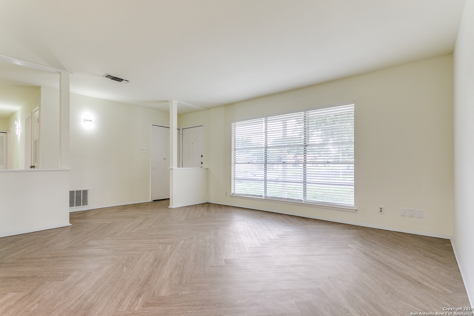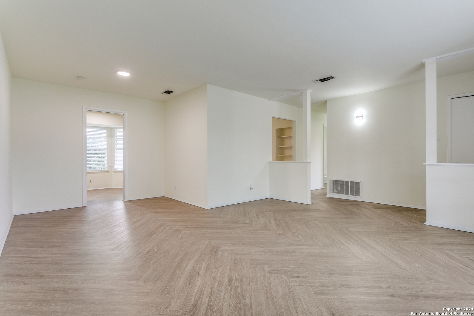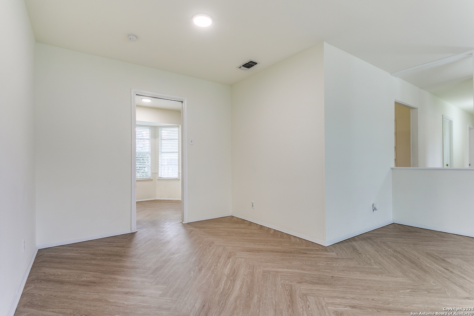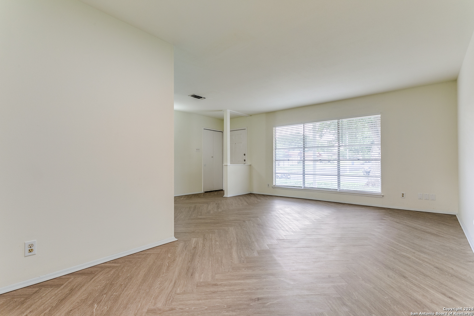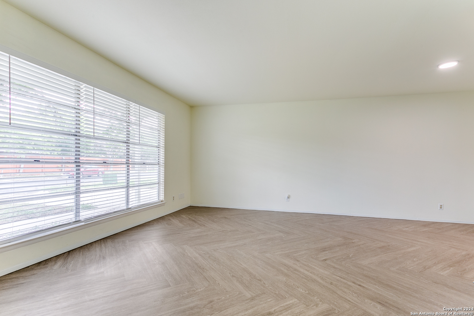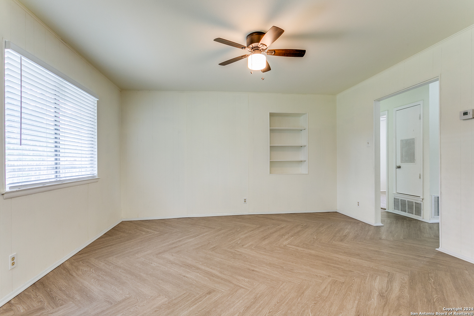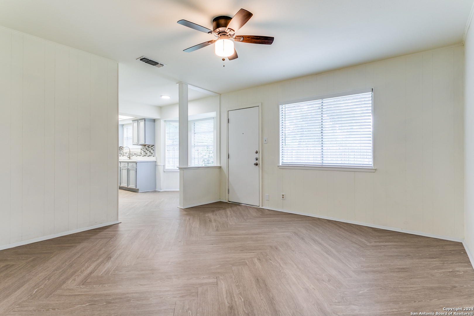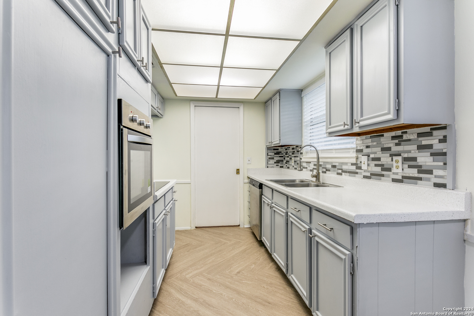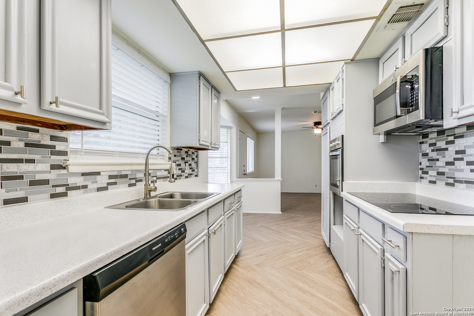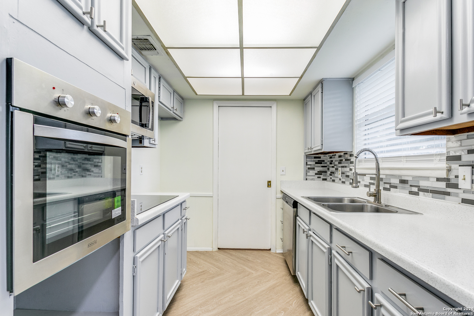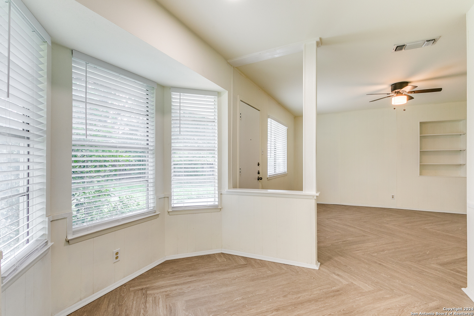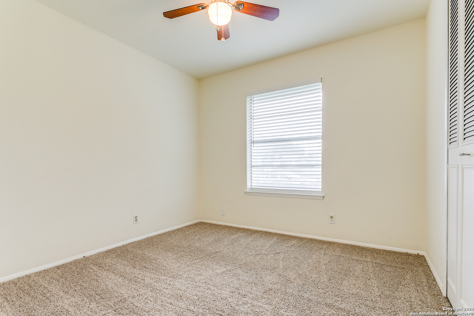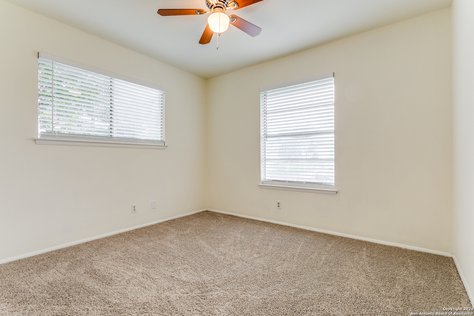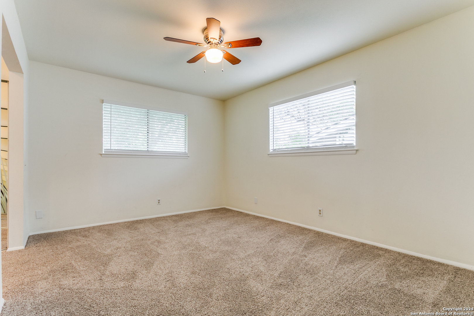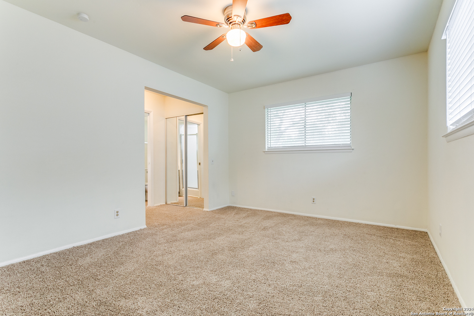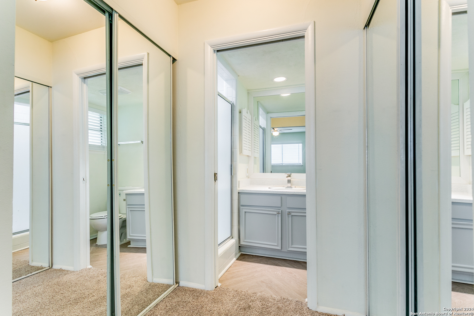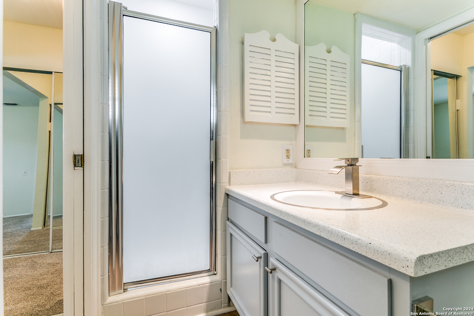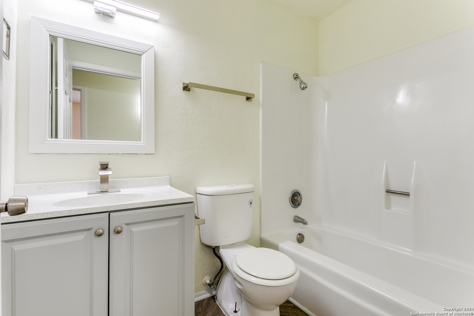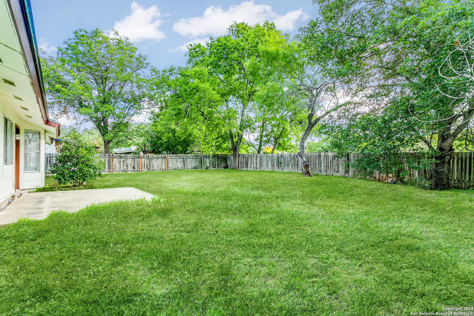Property Details
CASTLE TRAIL DR
San Antonio, TX 78218
$219,000
3 BD | 2 BA | 1,407 SqFt
Property Description
Beautifully updated single story home with updated lighting, flooring, carpet, and fresh paint, all with no HOA! This traditional layout offers plenty of room to spread out and entertain. Enjoy the sunny formal living space with a dining area and an updated kitchen with a breakfast area overlooking the family room. The primary bedroom features double closets and an en suite bath, complemented by two spacious secondary bedrooms. The large privacy-fenced backyard offers endless potential. Conveniently located near shopping, restaurants, and banking, with easy access to IH-35. Whether you are seeking a permanent residence or an investment opportunity, this property offers amazing potential!
Property Details
- Status:Available
- Type:Residential (Purchase)
- MLS #:1862458
- Year Built:1969
- Sq. Feet:1,407
Community Information
- Address:7442 CASTLE TRAIL DR San Antonio, TX 78218
- County:Bexar
- City:San Antonio
- Subdivision:CAMELOT I
- Zip Code:78218
School Information
- School System:North East I.S.D.
- High School:Roosevelt
- Middle School:White Ed
- Elementary School:Camelot
Features / Amenities
- Total Sq. Ft.:1,407
- Interior Features:Two Living Area, Liv/Din Combo, Eat-In Kitchen, Two Eating Areas, Walk-In Pantry, Utility Room Inside, 1st Floor Lvl/No Steps, Cable TV Available, High Speed Internet, All Bedrooms Downstairs, Laundry Main Level, Laundry Room
- Fireplace(s): Not Applicable
- Floor:Laminate
- Inclusions:Ceiling Fans, Chandelier, Washer Connection, Dryer Connection, Cook Top, Microwave Oven, Dishwasher
- Master Bath Features:Shower Only, Single Vanity
- Exterior Features:Patio Slab, Covered Patio, Privacy Fence, Mature Trees
- Cooling:One Central
- Heating Fuel:Natural Gas
- Heating:Central
- Master:14x11
- Bedroom 2:11x10
- Bedroom 3:10x10
- Dining Room:9x7
- Family Room:14x13
- Kitchen:14x13
Architecture
- Bedrooms:3
- Bathrooms:2
- Year Built:1969
- Stories:1
- Style:One Story, Ranch
- Roof:Composition
- Foundation:Slab
- Parking:Two Car Garage, Attached
Property Features
- Lot Dimensions:122x76
- Neighborhood Amenities:None
- Water/Sewer:Water System, Sewer System, City
Tax and Financial Info
- Proposed Terms:Conventional, FHA, VA, Cash
- Total Tax:4522
3 BD | 2 BA | 1,407 SqFt

