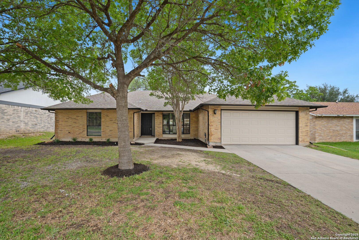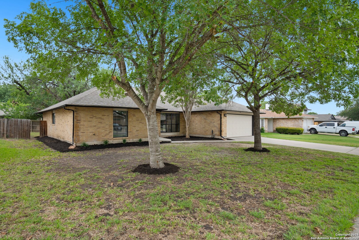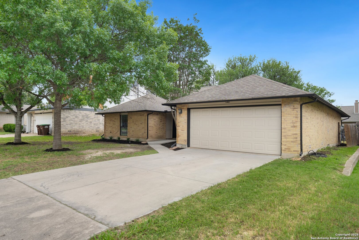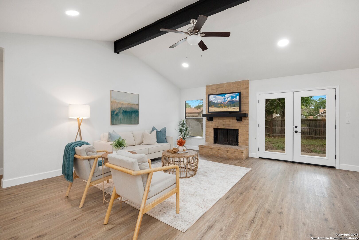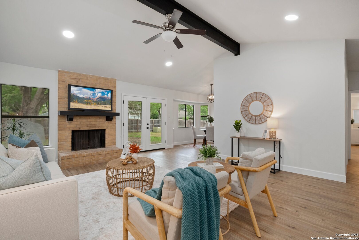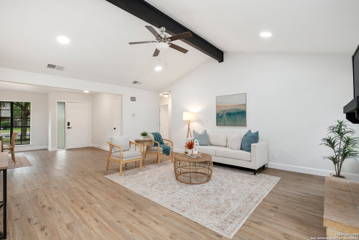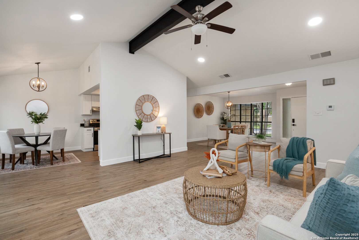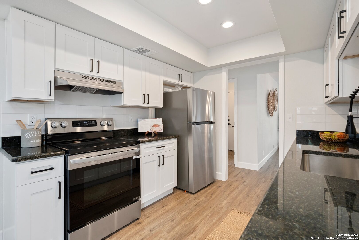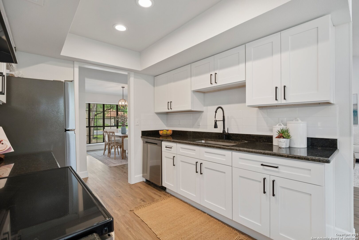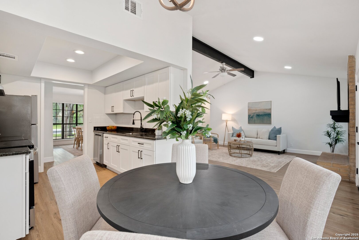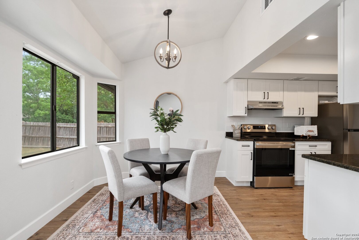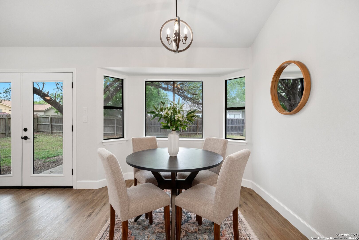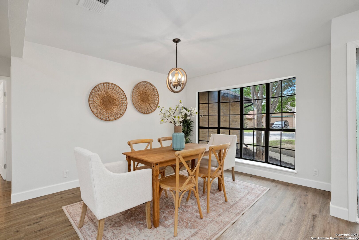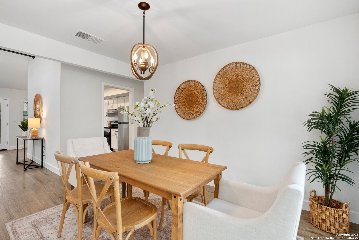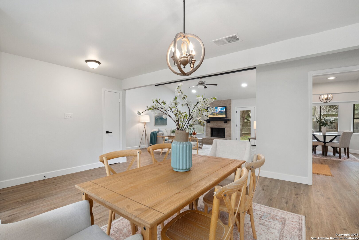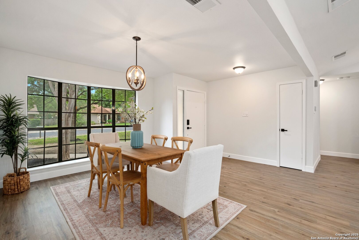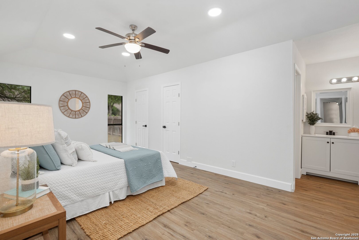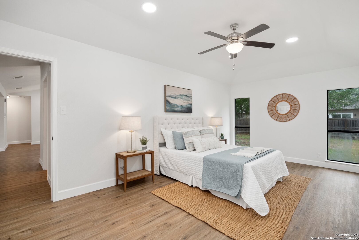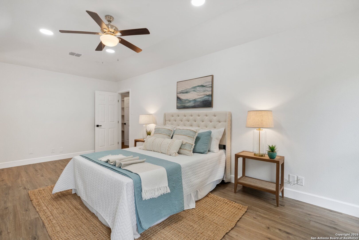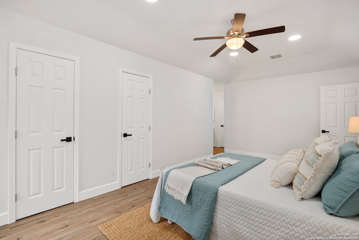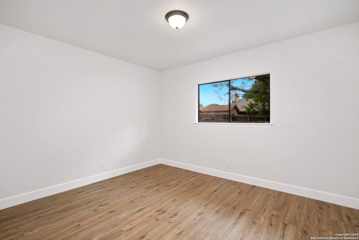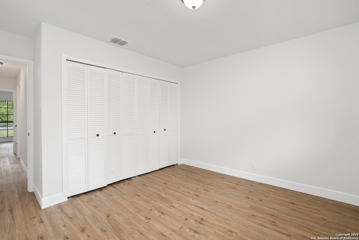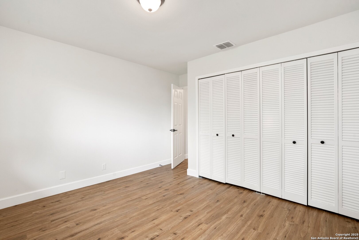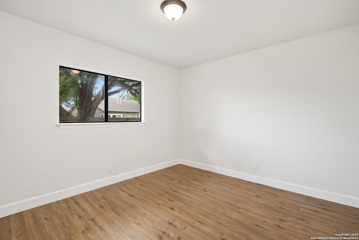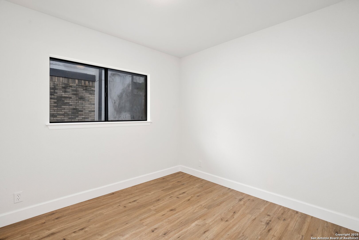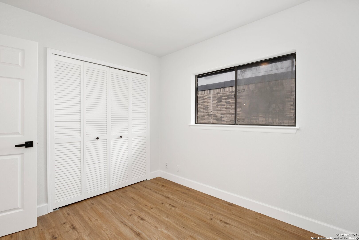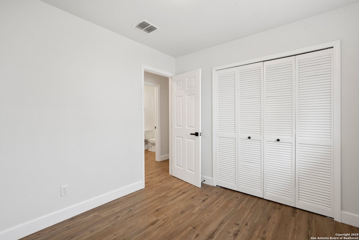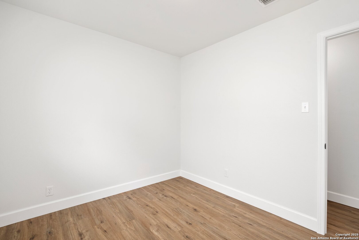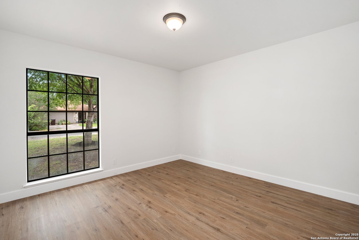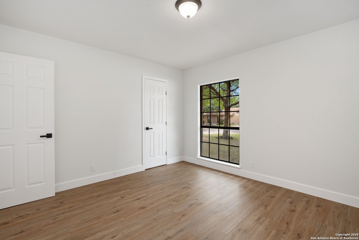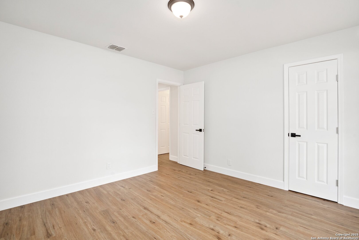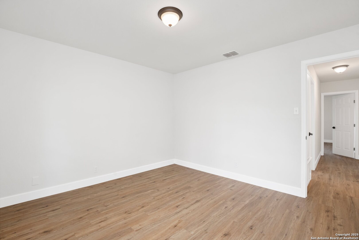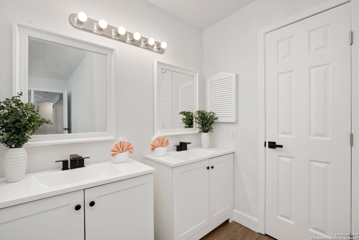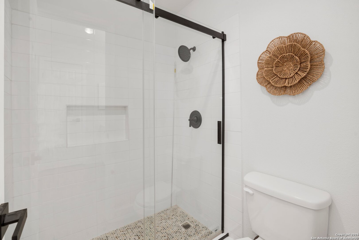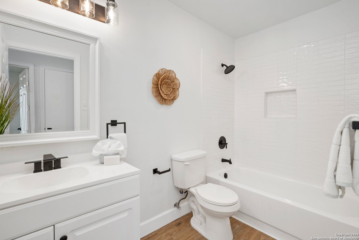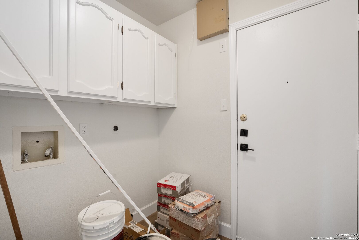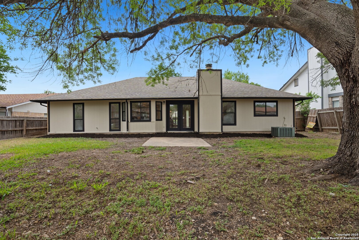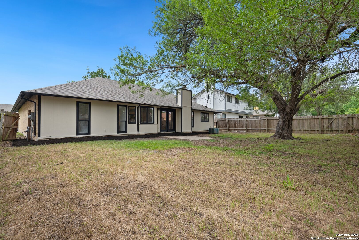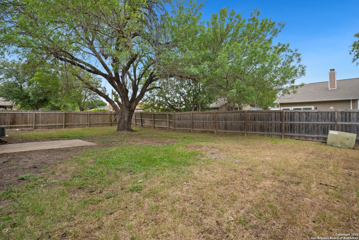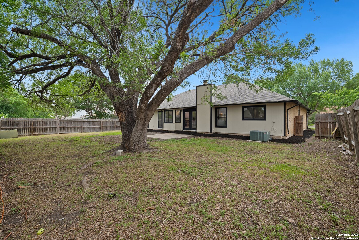Property Details
Rustic Trl
San Antonio, TX 78244
$319,000
4 BD | 2 BA | 1,837 SqFt
Property Description
This fully renovated single-story home in the Ventura subdivision offers modern upgrades and comfortable living in a convenient location. Featuring four bedrooms and two bathrooms, the home has been thoughtfully updated from top to bottom, starting with a brand-new foundation backed by a 10-year warranty. Additional improvements include new plumbing, updated flooring, fresh interior paint, new cabinets, upgraded hardware, and modern appliances. The enhanced landscaping and mature trees in both the front and back yards add to the home's curb appeal. Inside, you'll find a cozy yet modern design with an open floor plan that includes a galley kitchen, a breakfast area, and a separate dining room-perfect for everyday living or entertaining. The living room features high ceilings and a classic brick fireplace. The spacious primary suite is set apart from the secondary bedrooms and includes a fully updated bathroom with double sinks and modern finishes. Generous-sized secondary bedrooms provide plenty of space for family or guests. Located just minutes from shopping, dining, Converse City Park, and other area amenities, this move-in ready home combines practical updates with everyday comfort. Schedule your personal tour today!
Property Details
- Status:Available
- Type:Residential (Purchase)
- MLS #:1871322
- Year Built:1982
- Sq. Feet:1,837
Community Information
- Address:7527 Rustic Trl San Antonio, TX 78244
- County:Bexar
- City:San Antonio
- Subdivision:VENTURA-OLD
- Zip Code:78244
School Information
- School System:Judson
- High School:Judson
- Middle School:Woodlake
- Elementary School:Spring Meadows
Features / Amenities
- Total Sq. Ft.:1,837
- Interior Features:One Living Area, Two Eating Areas, High Ceilings, Open Floor Plan, Laundry Main Level, Walk in Closets
- Fireplace(s): One
- Floor:Ceramic Tile, Laminate
- Inclusions:Ceiling Fans, Stove/Range, Dishwasher
- Master Bath Features:Shower Only, Separate Vanity
- Exterior Features:Patio Slab, Privacy Fence, Mature Trees
- Cooling:One Central
- Heating Fuel:Other
- Heating:None
- Master:16x8
- Bedroom 2:12x10
- Bedroom 3:9x10
- Bedroom 4:10x10
- Dining Room:9x14
- Kitchen:8x9
Architecture
- Bedrooms:4
- Bathrooms:2
- Year Built:1982
- Stories:1
- Style:One Story
- Roof:Composition
- Foundation:Slab
- Parking:Two Car Garage, Attached
Property Features
- Neighborhood Amenities:None
- Water/Sewer:City
Tax and Financial Info
- Proposed Terms:Conventional, FHA, VA, Cash
- Total Tax:3565
4 BD | 2 BA | 1,837 SqFt

