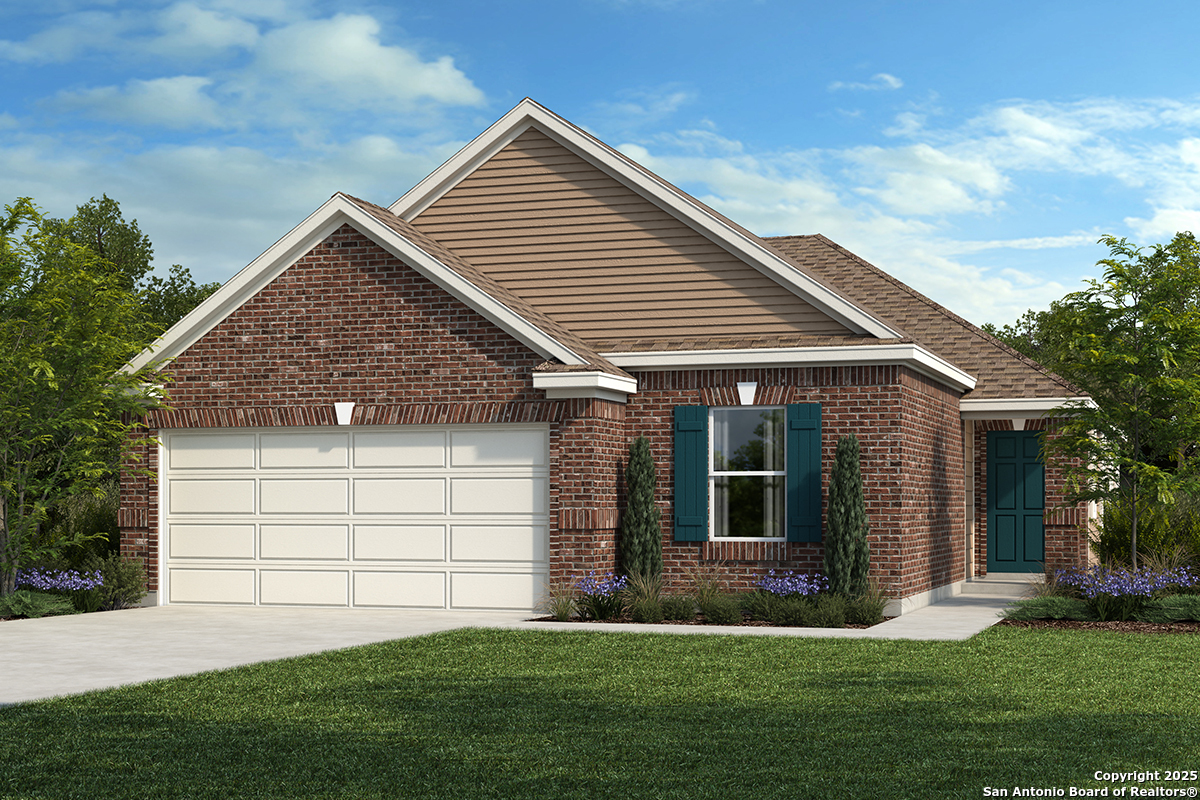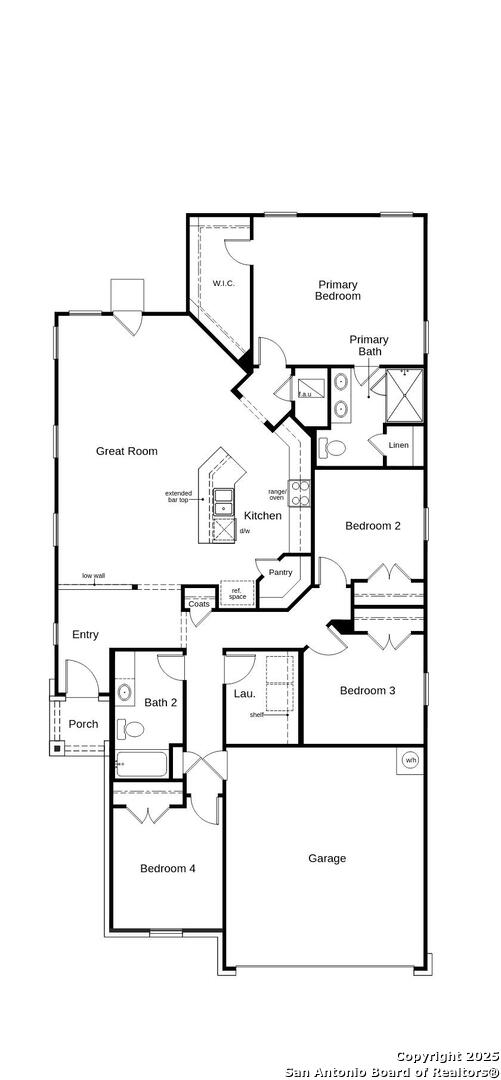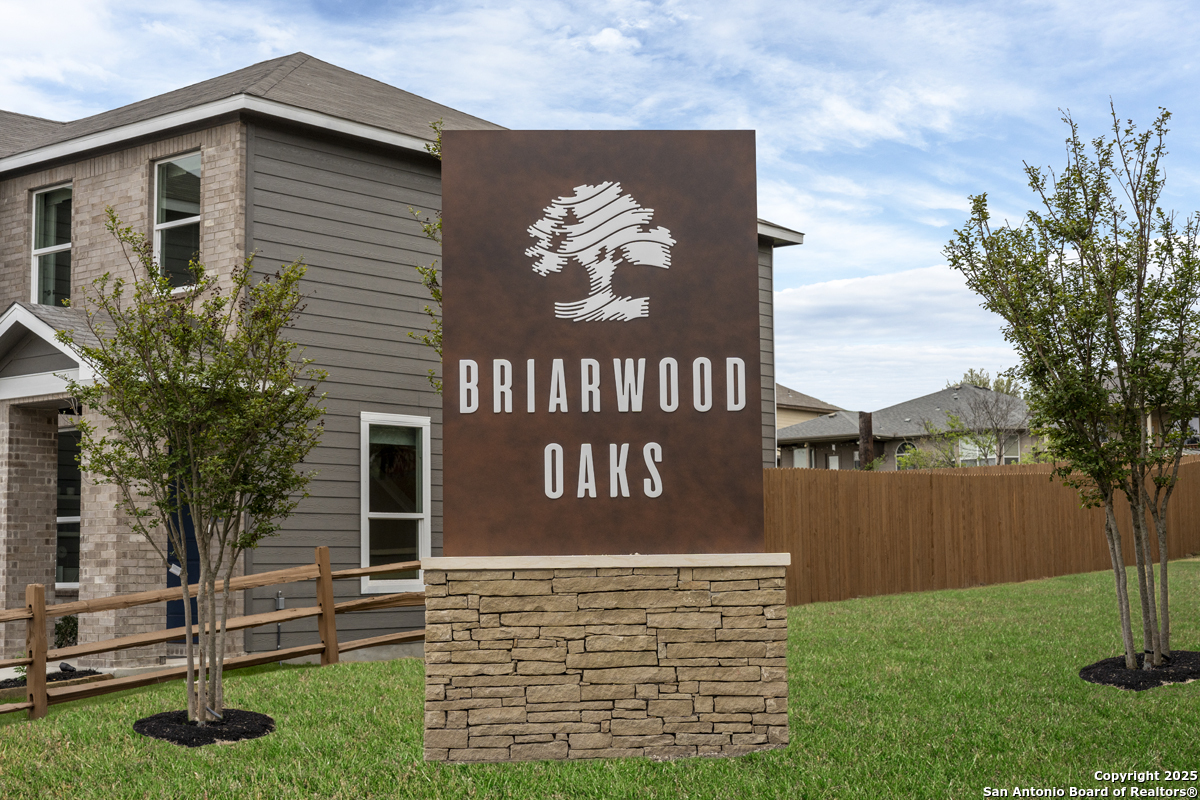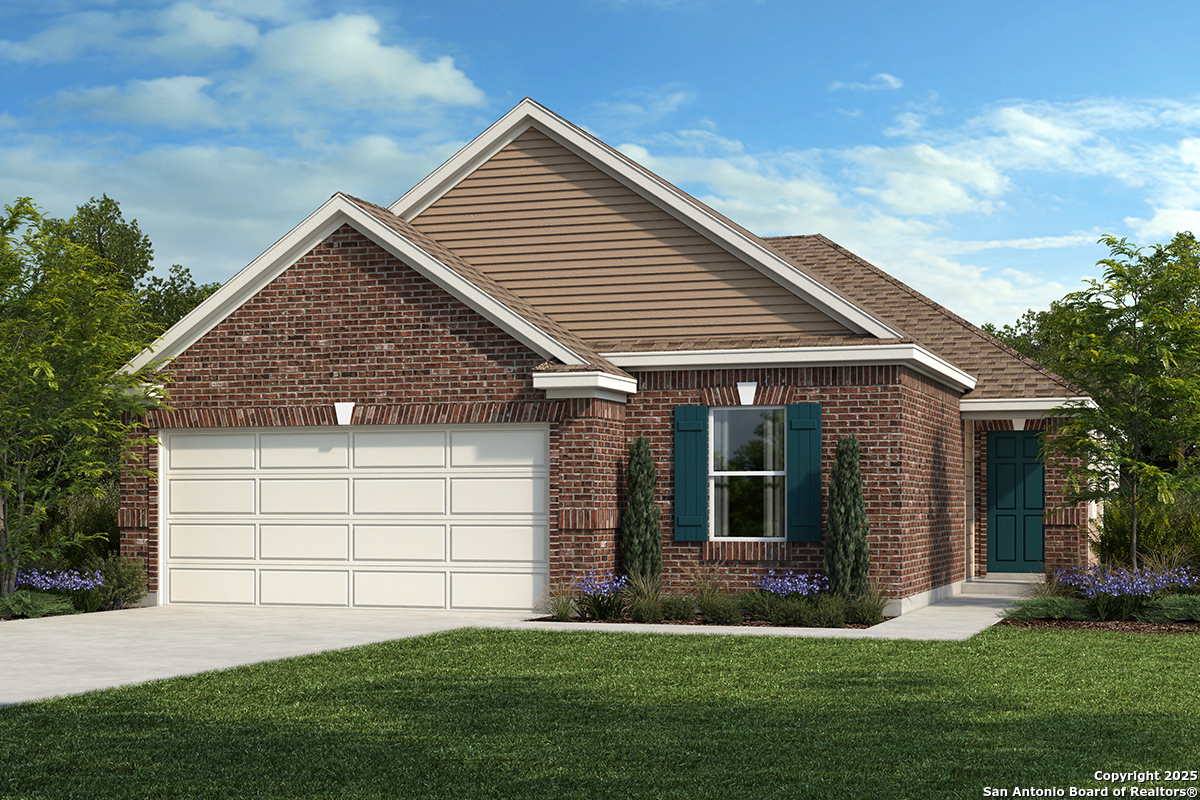Property Details
MAXWELL HEIGHTS
San Antonio, TX 78245
$313,772
4 BD | 2 BA | 1,702 SqFt
Property Description
This charming, single-story home showcases an open floor plan with 9-ft. ceilings and luxury vinyl plank flooring at great room and wet areas. The kitchen boasts Woodmont Dakota Shaker-style 42-in. upper cabinets, granite countertops, upgraded tile backsplash and Whirlpool stainless steel appliances. The primary bath features a dual-sink vanity and full shower with tile surround. Additional highlights include a wireless security system and automatic sprinkler system. See sales counselor for approximate timing required for move-in ready homes.
Property Details
- Status:Available
- Type:Residential (Purchase)
- MLS #:1875582
- Year Built:2025
- Sq. Feet:1,702
Community Information
- Address:756 MAXWELL HEIGHTS San Antonio, TX 78245
- County:Bexar
- City:San Antonio
- Subdivision:Briarwood Oaks
- Zip Code:78245
School Information
- School System:Northside
- High School:William Brennan
- Middle School:Luna
- Elementary School:Mora
Features / Amenities
- Total Sq. Ft.:1,702
- Fireplace(s): Not Applicable
- Floor:Other
- Inclusions:Washer Connection, Dryer Connection
- Master Bath Features:Shower Only
- Cooling:One Central
- Heating Fuel:Electric
- Heating:Central
- Master:16x14
- Bedroom 2:10x11
- Bedroom 3:10x11
- Bedroom 4:10x11
- Kitchen:13x9
Architecture
- Bedrooms:4
- Bathrooms:2
- Year Built:2025
- Stories:1
- Style:One Story
- Roof:Composition
- Foundation:Slab
- Parking:Two Car Garage
Property Features
- Neighborhood Amenities:None
- Water/Sewer:Water System, Sewer System
Tax and Financial Info
- Proposed Terms:Conventional, FHA, VA, TX Vet, Cash
- Total Tax:783.51
4 BD | 2 BA | 1,702 SqFt




