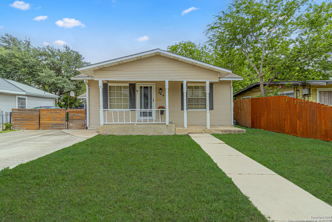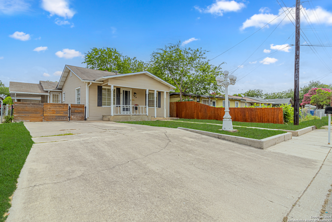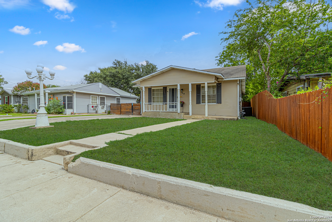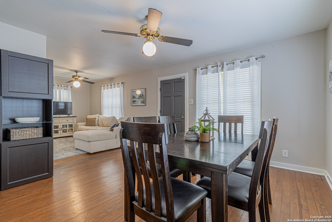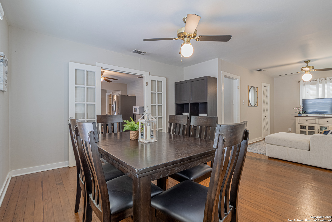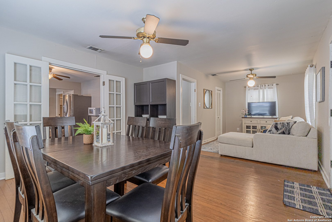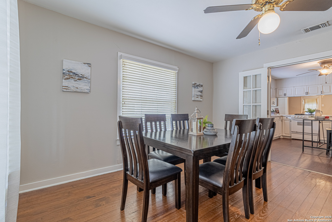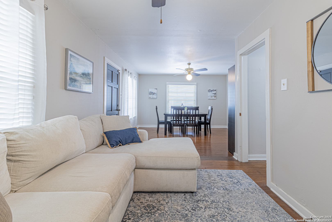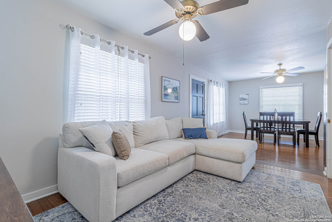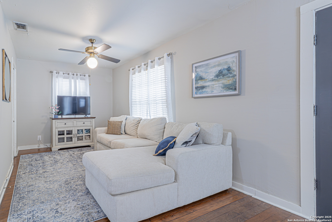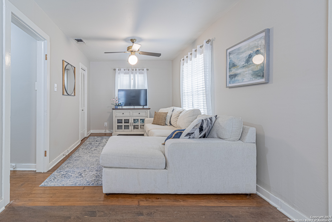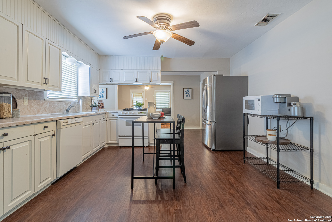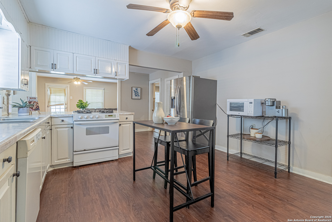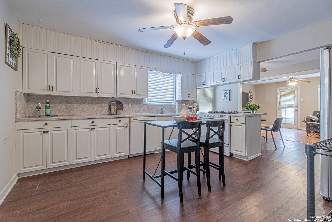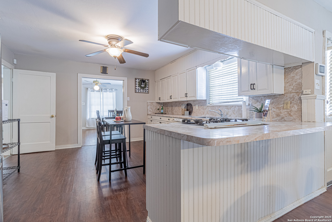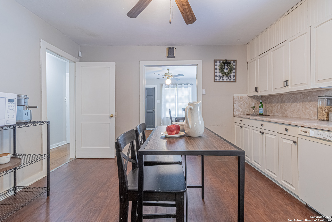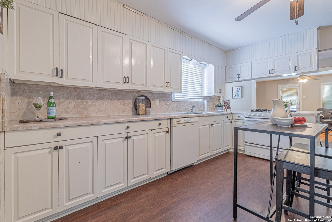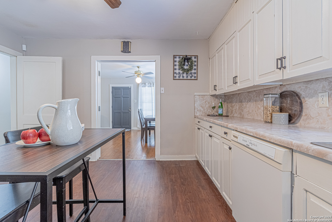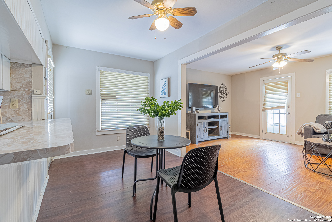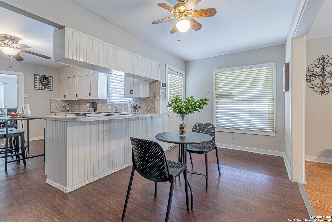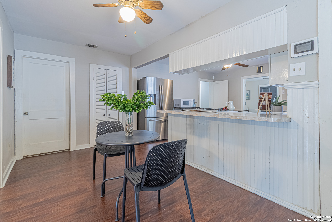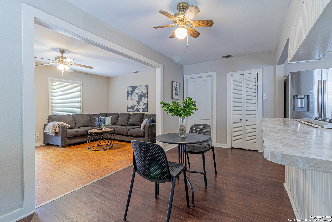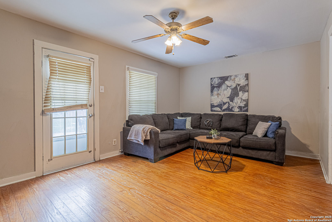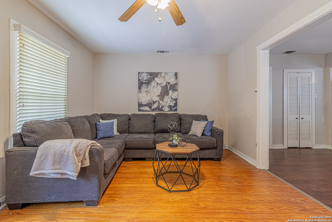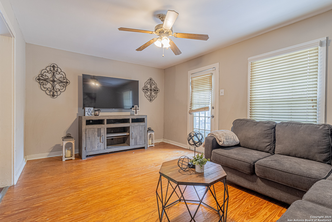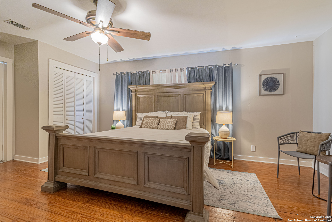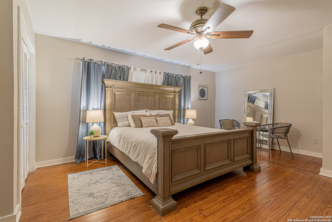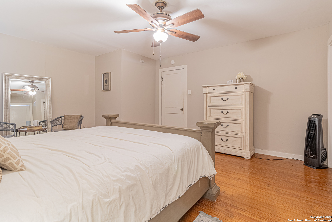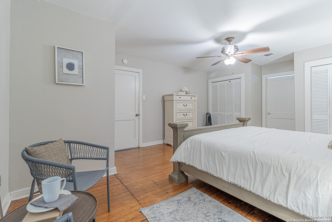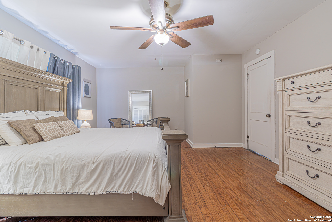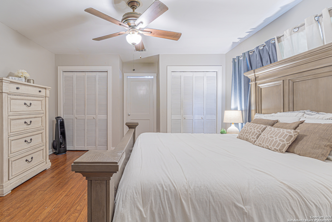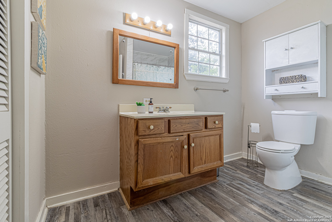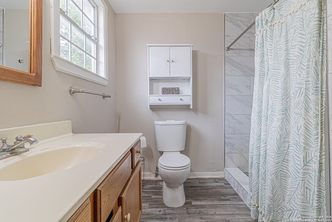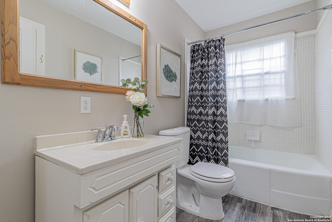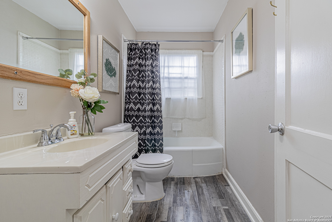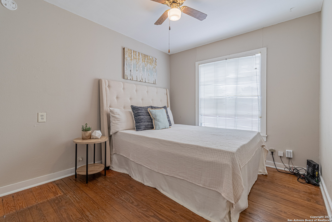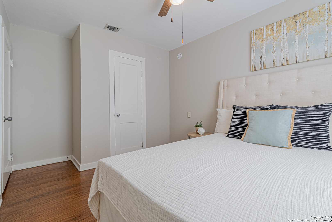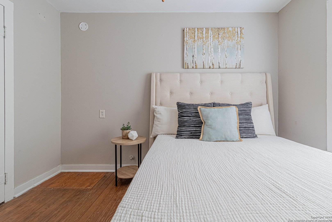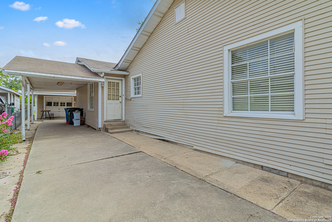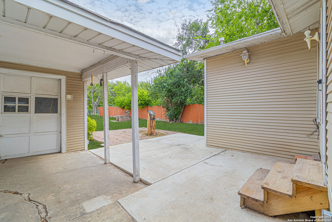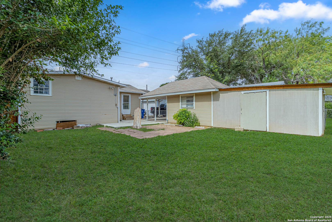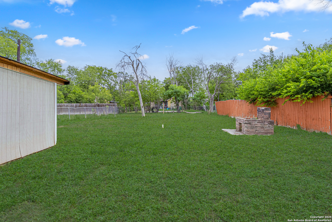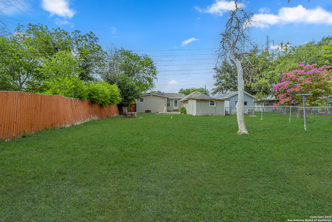Property Details
Pyron Ave
San Antonio, TX 78221
$210,000
3 BD | 2 BA | 1,622 SqFt
Property Description
Step inside this inviting 3-bedroom, 2-bathroom home nestled in the established Harlandale neighborhood. Offering 1,622 square feet of living space, this residence combines classic charm with everyday functionality. The warm wood floors flow through much of the home, complemented by easy-care linoleum in key areas. A spacious formal living room provides the perfect spot to unwind, can easily function as a third bedroom. The bright kitchen features white cabinetry, ample counter space, and a convenient bar for casual meals, opening to a cozy breakfast area and an additional family room. Outside, you'll find a large fenced backyard with plenty of room for entertaining, gardening, or play. A detached garage/storage building and carport offer flexible space for parking and hobbies. With its versatile layout and generous lot, this property is ready to welcome you home.
Property Details
- Status:Available
- Type:Residential (Purchase)
- MLS #:1881166
- Year Built:1952
- Sq. Feet:1,622
Community Information
- Address:759 Pyron Ave San Antonio, TX 78221
- County:Bexar
- City:San Antonio
- Subdivision:HARLANDALE
- Zip Code:78221
School Information
- School System:Harlandale I.S.D
- High School:Harlandale
- Middle School:Harlandale
- Elementary School:Rayburn
Features / Amenities
- Total Sq. Ft.:1,622
- Interior Features:Two Living Area, Separate Dining Room, Breakfast Bar, Utility Room Inside, 1st Floor Lvl/No Steps, Open Floor Plan, Cable TV Available, High Speed Internet, Laundry Room
- Fireplace(s): Not Applicable
- Floor:Linoleum, Wood
- Inclusions:Ceiling Fans, Washer Connection, Dryer Connection, Stove/Range, Gas Cooking, Dishwasher, Ice Maker Connection, Vent Fan, Smoke Alarm, Gas Water Heater, Carbon Monoxide Detector, City Garbage service
- Master Bath Features:Tub/Shower Combo, Single Vanity
- Exterior Features:Patio Slab, Privacy Fence, Chain Link Fence, Mature Trees
- Cooling:One Central
- Heating Fuel:Natural Gas
- Heating:Central
- Master:19x14
- Bedroom 2:13x9
- Bedroom 3:14x9
- Dining Room:13x13
- Family Room:16x11
- Kitchen:13x14
Architecture
- Bedrooms:3
- Bathrooms:2
- Year Built:1952
- Stories:1
- Style:One Story
- Roof:Composition
- Parking:One Car Garage, Detached
Property Features
- Neighborhood Amenities:None
- Water/Sewer:Water System, Sewer System
Tax and Financial Info
- Proposed Terms:Conventional, FHA, VA, Cash
- Total Tax:4215
3 BD | 2 BA | 1,622 SqFt

