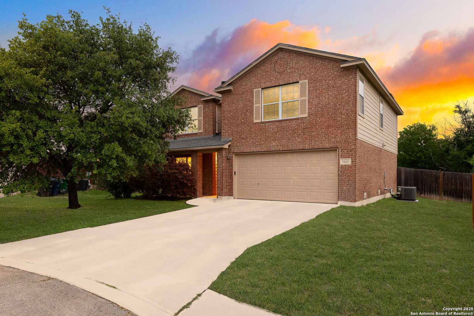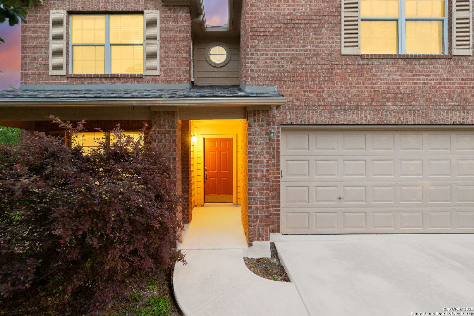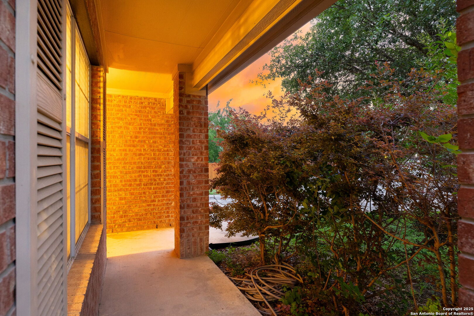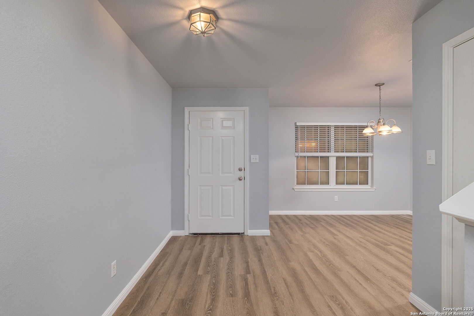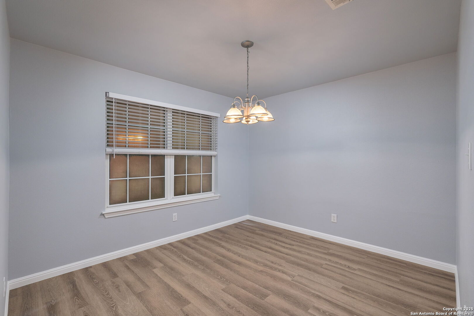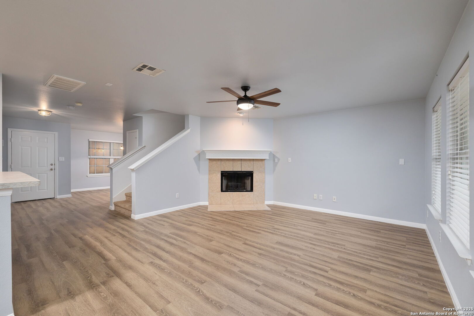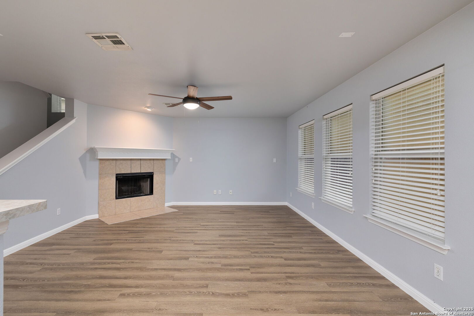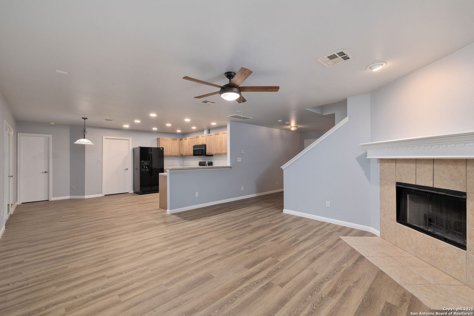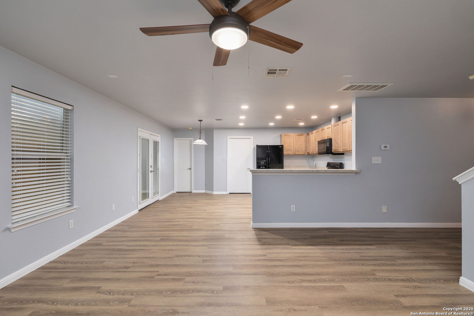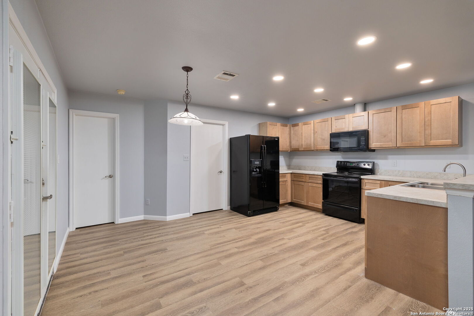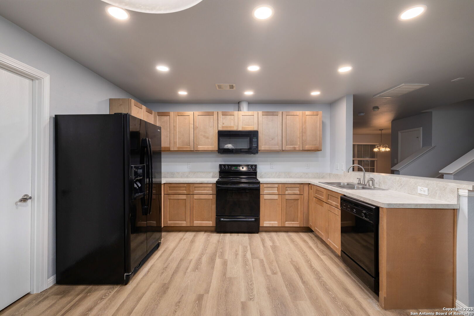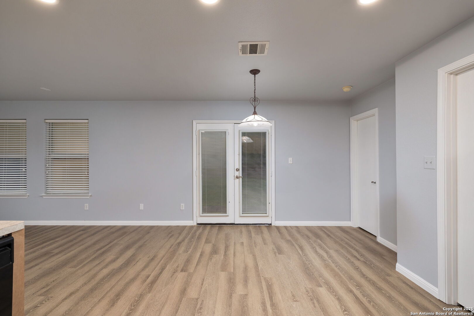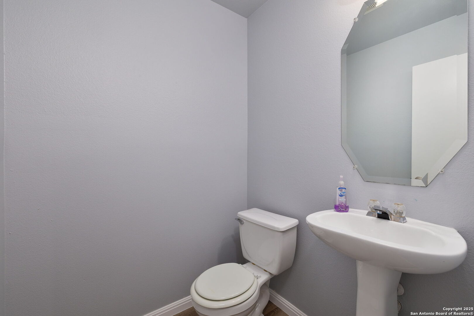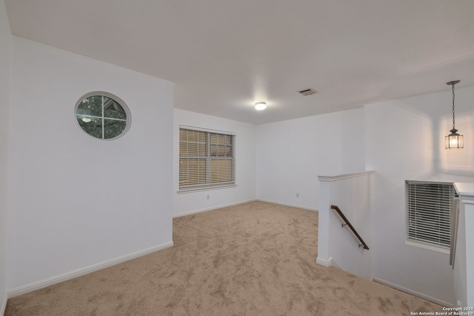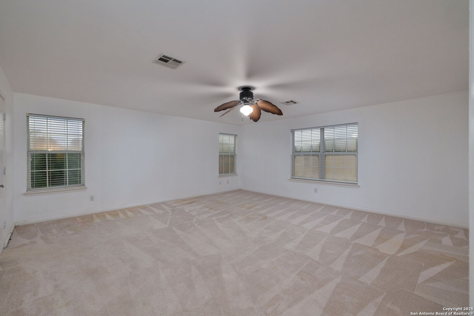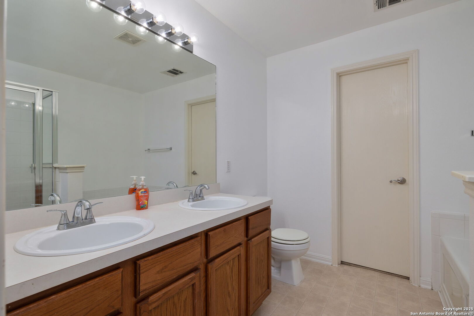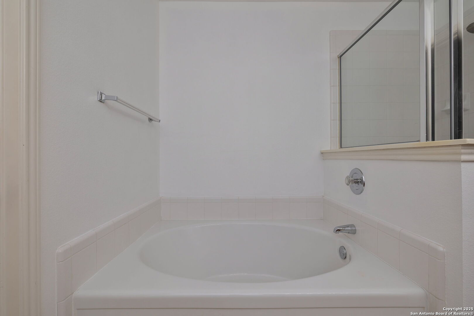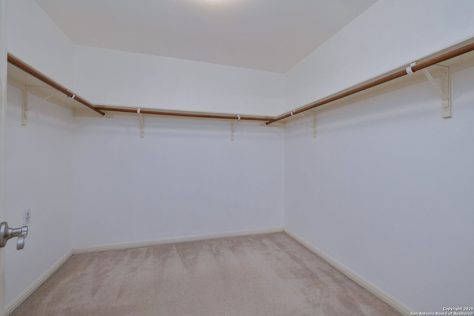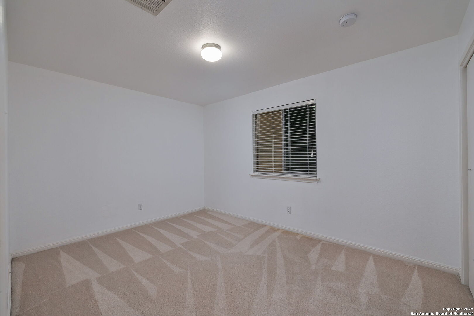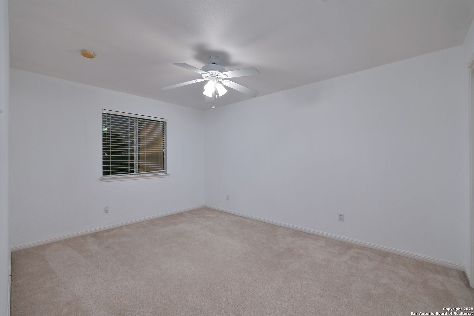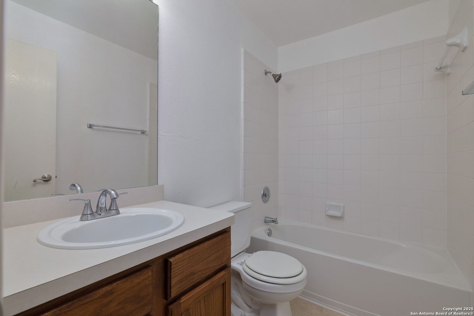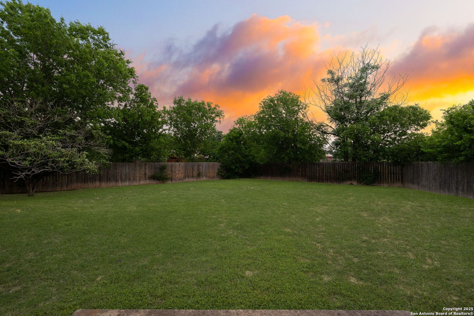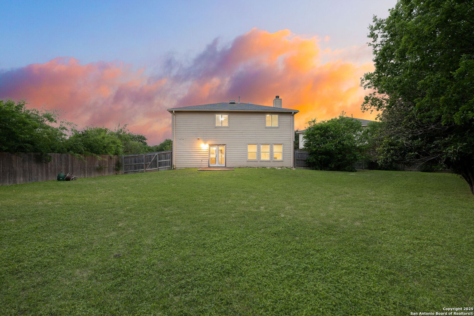Property Details
Braun Bend
San Antonio, TX 78250
$349,000
3 BD | 3 BA | 2,195 SqFt
Property Description
Welcome to this beautifully maintained 3-bedroom, 2.5-bath home nestled in a highly desired gated community of Braun Hollow. All bedrooms are located upstairs for added privacy, including a spacious primary suite that offers ample room for relaxation. Downstairs , you will find beautifully updated kitchen with modern cabinetry and stylish new flooring throughout.The layout includes separate dining area perfect for entertaining, and a cozy living room with fireplace to gather around on cooler evenings. Step outside to an oversized backyard , ideal for outdoor living and entertaining. Located in a quiet cul-de-sac, this home backs directly onto the lush green belt , providing both privacy and picturesque views. Conveniently located inside 1604 loop, easy access to highways, close proximity to Stanley Spiegel Trailhead , HEB, O.P Schnabel Park and Trailhead, as well as dining and shopping. Don't miss this rare opportunity to enjoy comfort, space, community in one perfect package. Book your appointment today.
Property Details
- Status:Available
- Type:Residential (Purchase)
- MLS #:1865131
- Year Built:2002
- Sq. Feet:2,195
Community Information
- Address:7603 Braun Bend San Antonio, TX 78250
- County:Bexar
- City:San Antonio
- Subdivision:BRAUN HOLLOW NS
- Zip Code:78250
School Information
- School System:Northside
- High School:Marshall
- Middle School:Stevenson
- Elementary School:Carson
Features / Amenities
- Total Sq. Ft.:2,195
- Interior Features:Loft
- Fireplace(s): One, Living Room
- Floor:Carpeting
- Inclusions:Ceiling Fans, Central Vacuum, Washer Connection, Dryer Connection, Self-Cleaning Oven, Microwave Oven, Stove/Range, Disposal, Dishwasher, Smoke Alarm, Gas Water Heater, Satellite Dish (owned), Garage Door Opener, Plumb for Water Softener, Smooth Cooktop
- Master Bath Features:Tub/Shower Separate, Double Vanity
- Exterior Features:Patio Slab, Privacy Fence, Double Pane Windows, Has Gutters, Mature Trees
- Cooling:One Central
- Heating Fuel:Electric, Natural Gas
- Heating:Central
- Master:20x20
- Bedroom 2:15x11
- Bedroom 3:14x10
- Dining Room:13x12
- Kitchen:13x8
Architecture
- Bedrooms:3
- Bathrooms:3
- Year Built:2002
- Stories:2
- Style:Two Story
- Roof:Composition
- Foundation:Slab
- Parking:Two Car Garage, Attached
Property Features
- Neighborhood Amenities:Controlled Access, Park/Playground, Sports Court
- Water/Sewer:Water System, Septic
Tax and Financial Info
- Proposed Terms:Conventional, FHA, VA, Cash
- Total Tax:7899.37
3 BD | 3 BA | 2,195 SqFt

