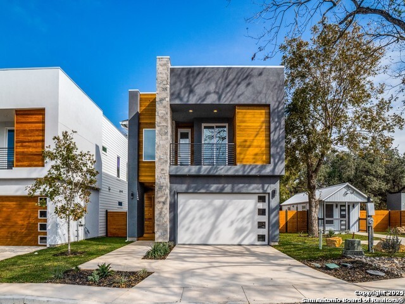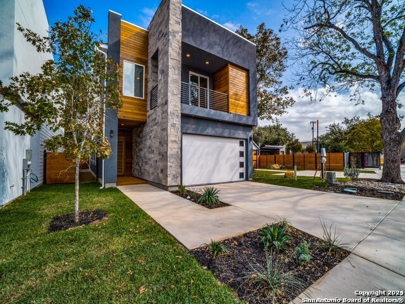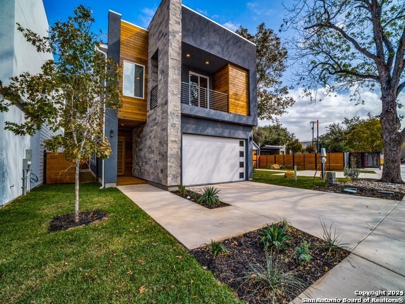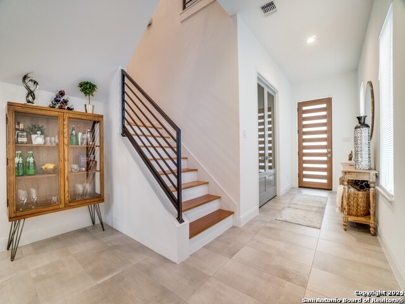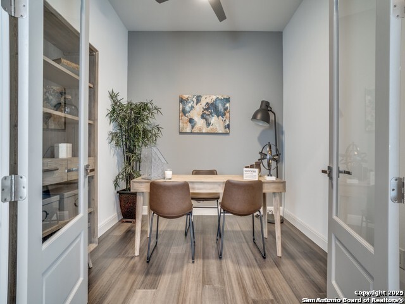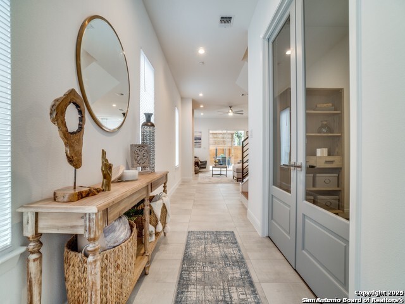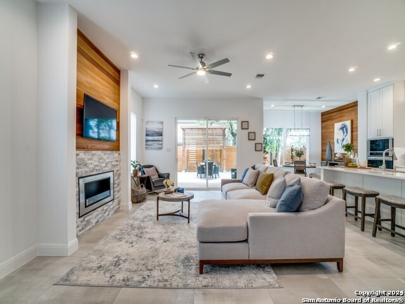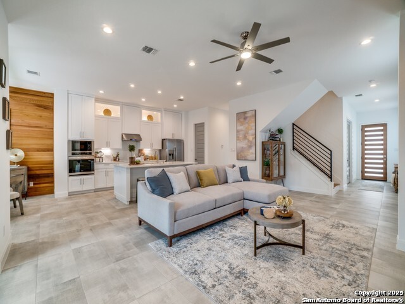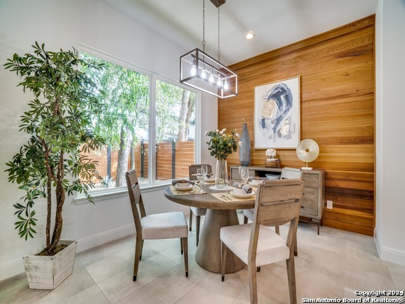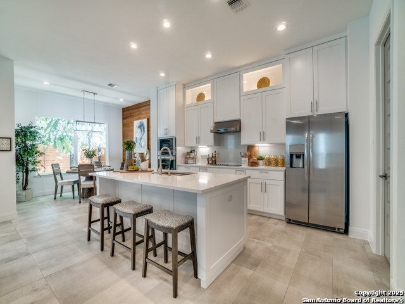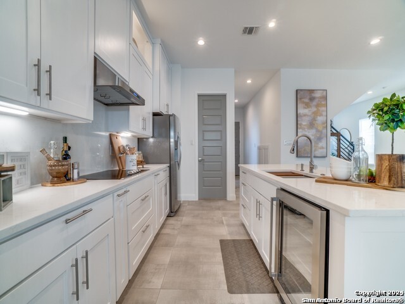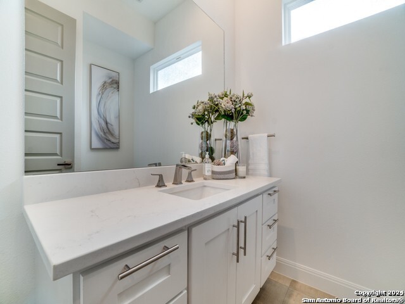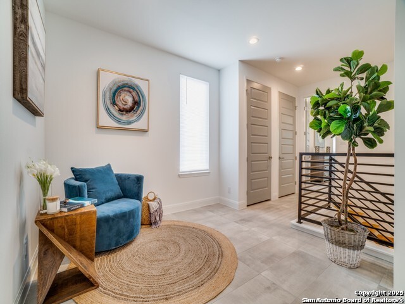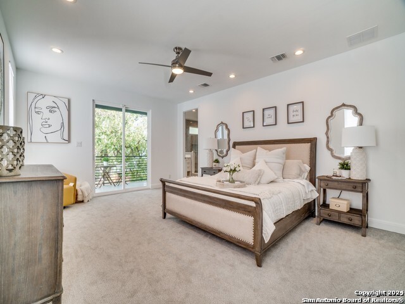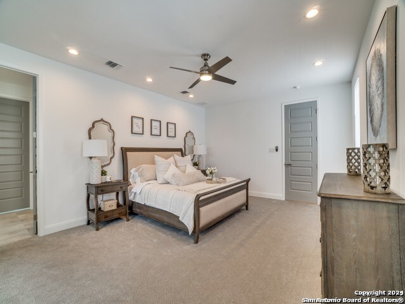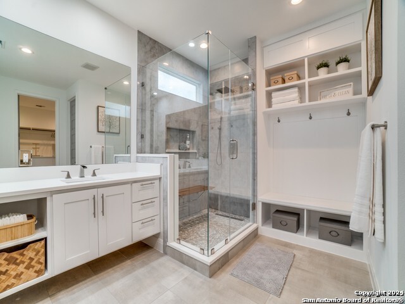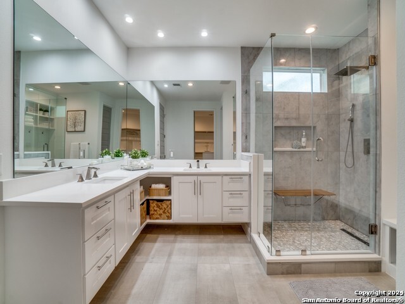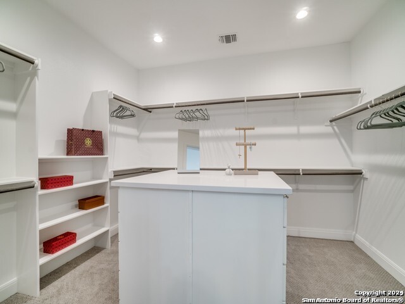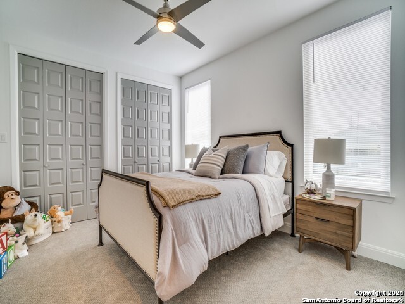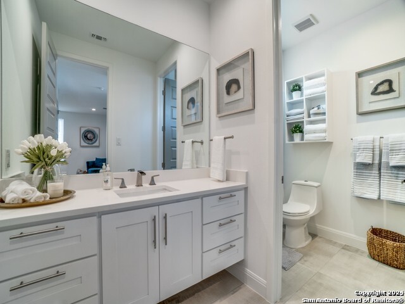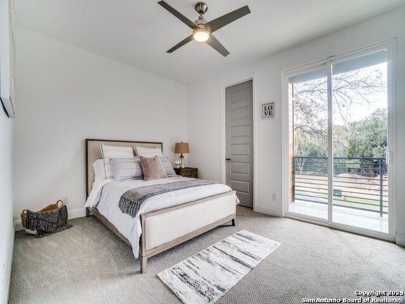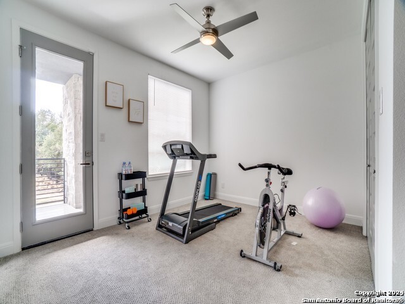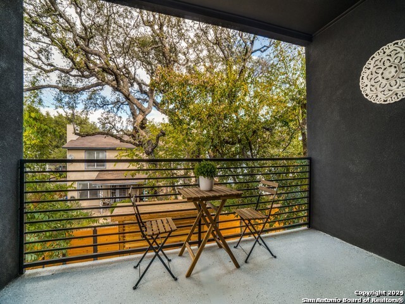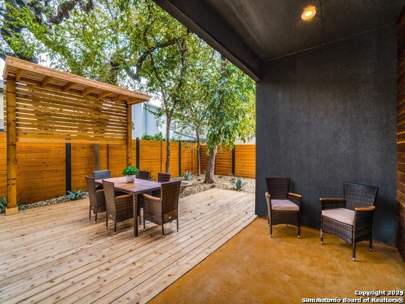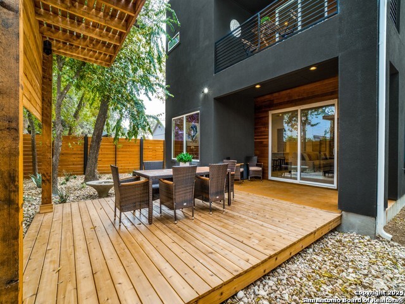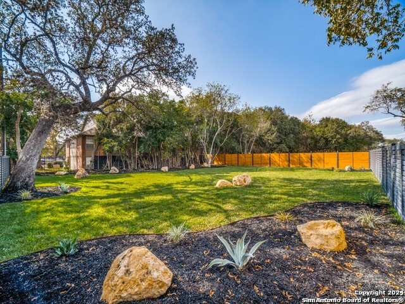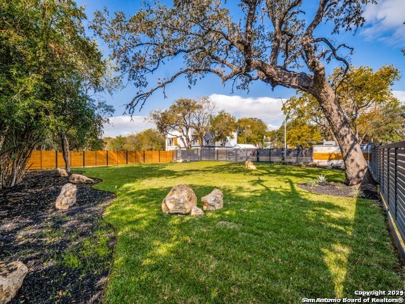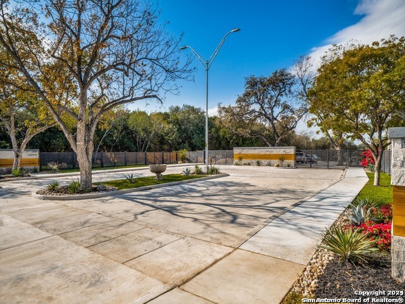Property Details
LOST MINE PEAK
San Antonio, TX 78240
$615,000
4 BD | 3 BA | 2,859 SqFt
Property Description
This home is under construction and will be finished in Mid to late September. Its an Exquisite Ultra-Modern New home in the heart of the medical center. Home is in a brand new private and gated neighborhood currently being built out. There will only be a total of 30 homes in this very private subdivision. The Neighborhood features a Pool, dog park & private bbq area. This stunning home has 4 spacious bedrooms, 2 full baths and 1 half bath. Home includes high-end upgrades galore like 24 inch tile, hardwood, granite throughout, high end cabinets, high end appliances, fixtures, windows, doors, foam insulation, etc. Master bedroom is a piece of paradise in itself. It features its own private deck, a huge bathroom and a beautiful expansive closet to satisfy even the pickiest buyer. Property also features a study, open floor plan throughout kitchen, living, dining and exterior backyard paradise. The yard can be either xeriscaped or natural and will come with a beautiful large cedar deck for hosting your outdoor bbq's. Come and see for yourself, our model is open 11am-6pm Wednesday - Sunday, closed on Mondays & Tuesdays. This place is going to sell out quick!
Property Details
- Status:Available
- Type:Residential (Purchase)
- MLS #:1792041
- Year Built:2024
- Sq. Feet:2,859
Community Information
- Address:7630 LOST MINE PEAK San Antonio, TX 78240
- County:Bexar
- City:San Antonio
- Subdivision:ENCLAVE OF RUSTIC OAKS
- Zip Code:78240
School Information
- School System:CALL DISTRICT
- High School:Call District
- Middle School:Call District
- Elementary School:Call District
Features / Amenities
- Total Sq. Ft.:2,859
- Interior Features:One Living Area, Walk-In Pantry, All Bedrooms Upstairs, Laundry Upper Level
- Fireplace(s): One, Living Room
- Floor:Ceramic Tile, Wood
- Inclusions:Washer Connection, Dryer Connection
- Master Bath Features:Shower Only, Double Vanity
- Exterior Features:Covered Patio, Privacy Fence, Sprinkler System, Gazebo, Has Gutters, Mature Trees
- Cooling:Two Central
- Heating Fuel:Electric
- Heating:Central
- Master:14x20
- Bedroom 2:10x13
- Bedroom 3:11x14
- Bedroom 4:11x14
- Dining Room:11x12
- Kitchen:11x17
- Office/Study:10x10
Architecture
- Bedrooms:4
- Bathrooms:3
- Year Built:2024
- Stories:2
- Style:Two Story
- Roof:Composition
- Foundation:Slab
- Parking:Two Car Garage
Property Features
- Neighborhood Amenities:Controlled Access, Pool, BBQ/Grill
- Water/Sewer:Water System, Sewer System
Tax and Financial Info
- Proposed Terms:Conventional, VA, Cash
4 BD | 3 BA | 2,859 SqFt

