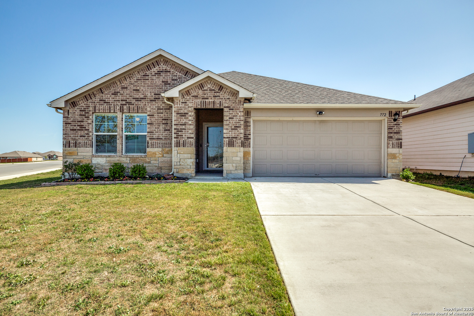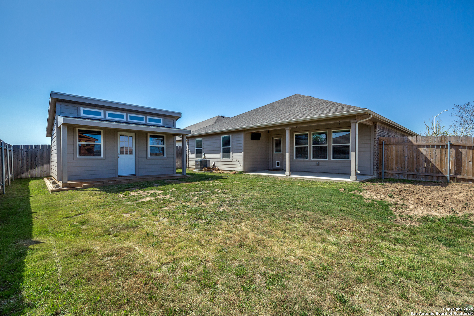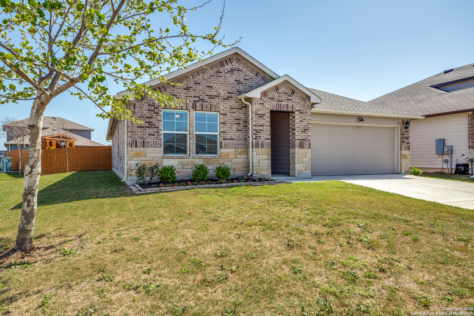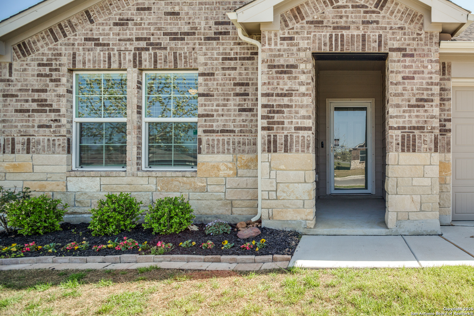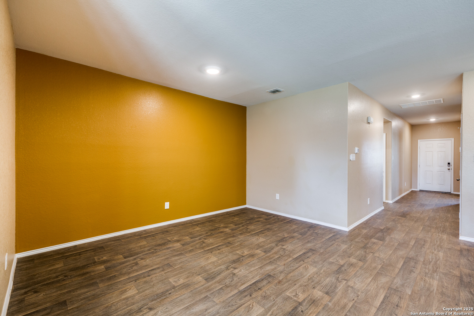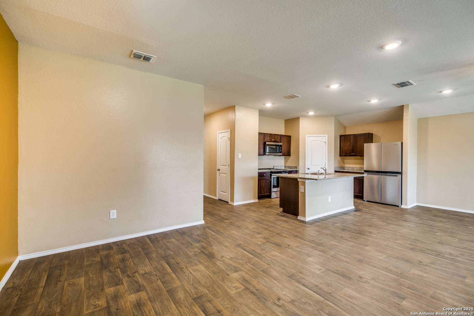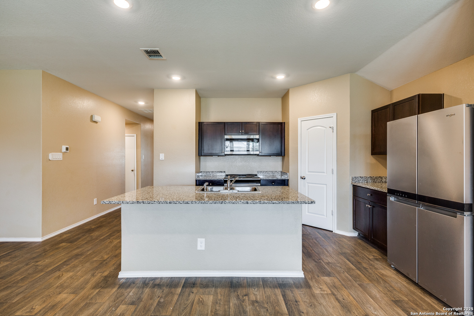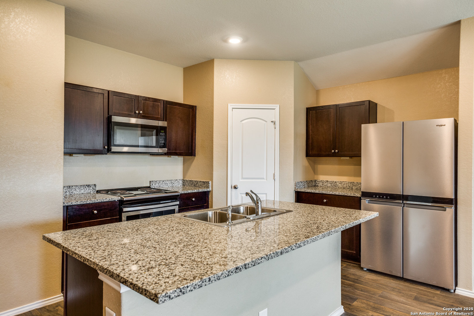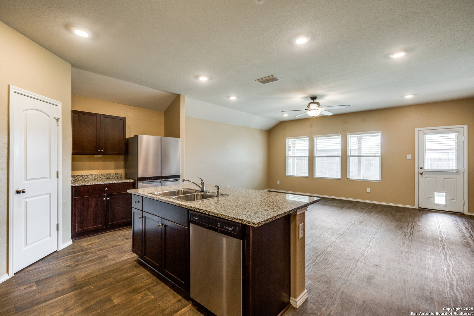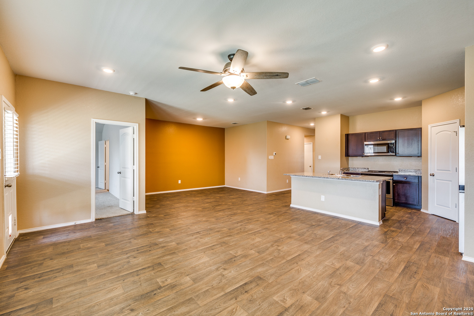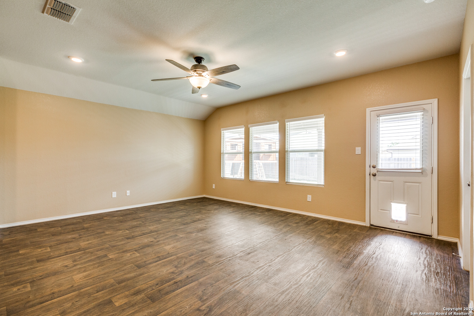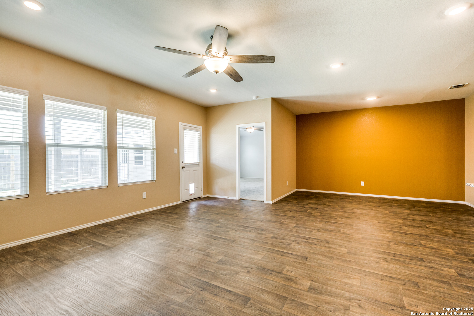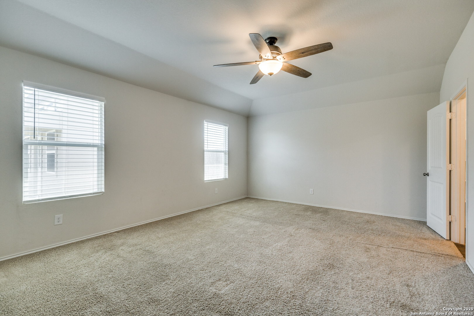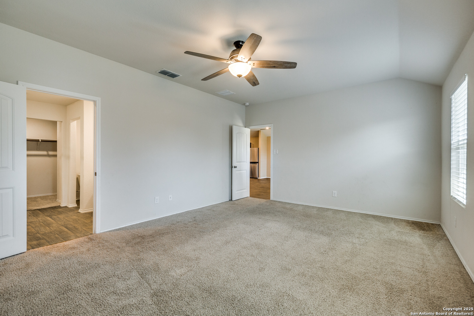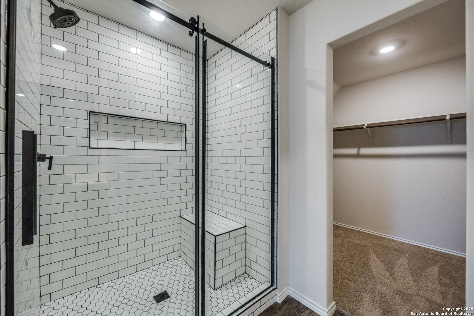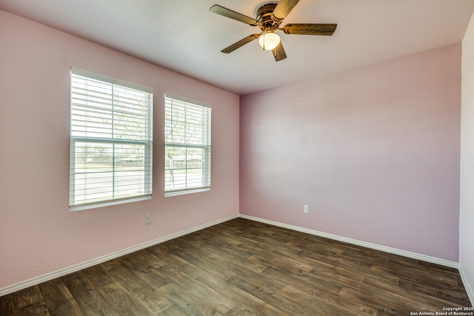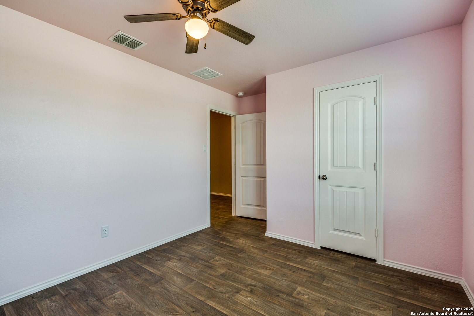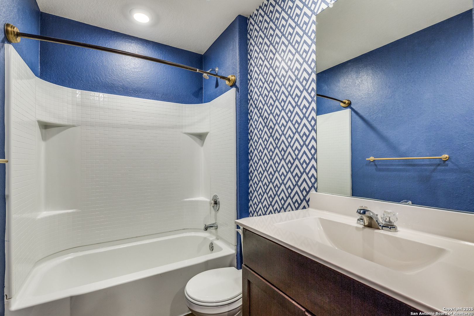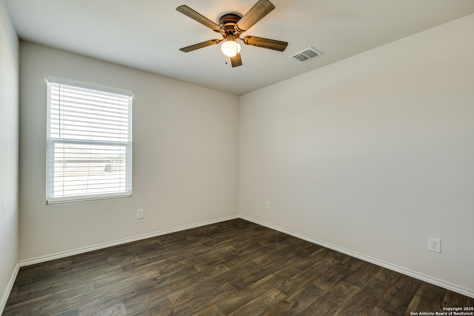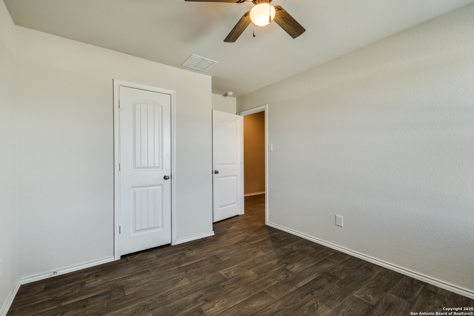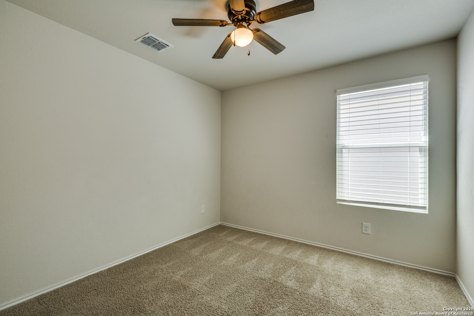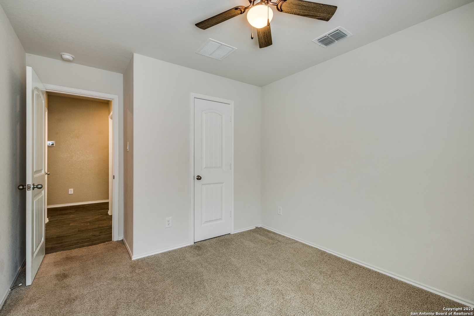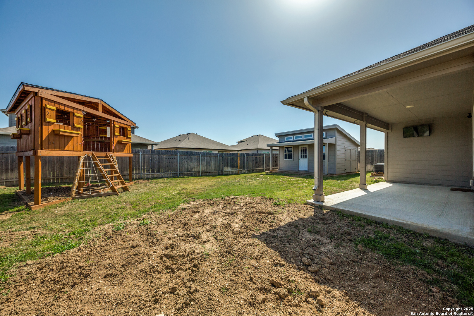Property Details
Armadillo Dr
Seguin, TX 78155
$275,000
4 BD | 2 BA | 1,832 SqFt
Property Description
Welcome to this stunning 4-bedroom, 2-bathroom home in the sought after neighborhood of Arroyo Ranch! This particular floorplan offers 1,831 sqft of open living space bathed in natural light, seamlessly connecting the main living areas while creating a welcoming atmosphere. Its kitchen offers ample storage with a large island and breakfast bar, making it perfect for family gatherings or hosting. The master suite is its own retreat, featuring a luxurious tile shower and open walk in closet. Afterward, you can step out back to the spacious covered patio, perfect for relaxing after a long day. Need an extra room or storage space? You got it! The 16x16 building in the back is the perfect space for your work shop, or could easily be finished out for an additional room. This house is move in ready, so no need to wait... schedule your showing today!
Property Details
- Status:Contract Pending
- Type:Residential (Purchase)
- MLS #:1851298
- Year Built:2021
- Sq. Feet:1,832
Community Information
- Address:772 Armadillo Dr Seguin, TX 78155
- County:Guadalupe
- City:Seguin
- Subdivision:ARROYO RANCH PHASE #1
- Zip Code:78155
School Information
- School System:Seguin
- High School:Seguin
- Middle School:A.J. BRIESEMEISTER
- Elementary School:Vogel
Features / Amenities
- Total Sq. Ft.:1,832
- Interior Features:One Living Area, Island Kitchen, Breakfast Bar, Walk-In Pantry, Utility Room Inside, Open Floor Plan, Cable TV Available, High Speed Internet, Laundry Main Level, Walk in Closets
- Fireplace(s): Not Applicable
- Floor:Carpeting, Vinyl
- Inclusions:Ceiling Fans, Washer Connection, Dryer Connection, Microwave Oven, Stove/Range, Disposal, Dishwasher, Smoke Alarm, Pre-Wired for Security, Electric Water Heater, Garage Door Opener
- Master Bath Features:Shower Only, Single Vanity
- Exterior Features:Covered Patio, Privacy Fence, Sprinkler System, Storage Building/Shed, Workshop
- Cooling:One Central
- Heating Fuel:Electric
- Heating:Central
- Master:14x19
- Bedroom 2:10x13
- Bedroom 3:10x13
- Bedroom 4:10x10
- Dining Room:14x9
- Family Room:15x17
- Kitchen:10x13
Architecture
- Bedrooms:4
- Bathrooms:2
- Year Built:2021
- Stories:1
- Style:One Story
- Roof:Heavy Composition
- Foundation:Slab
- Parking:Two Car Garage
Property Features
- Neighborhood Amenities:Pool, Park/Playground, Jogging Trails, BBQ/Grill
- Water/Sewer:City
Tax and Financial Info
- Proposed Terms:Conventional, FHA, VA, Cash
- Total Tax:5526
4 BD | 2 BA | 1,832 SqFt

