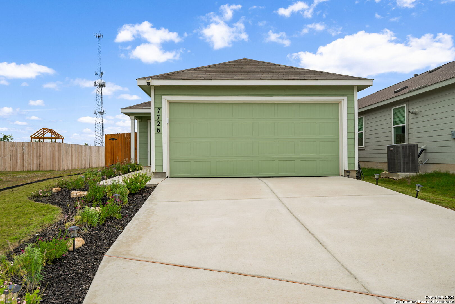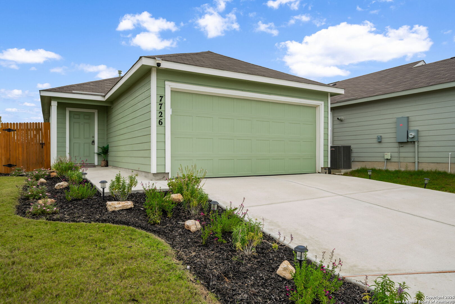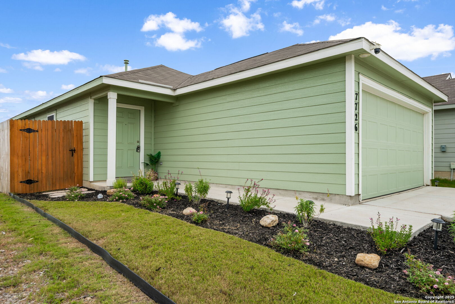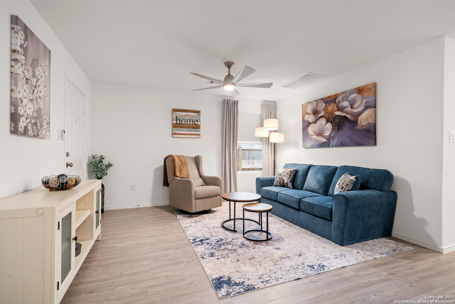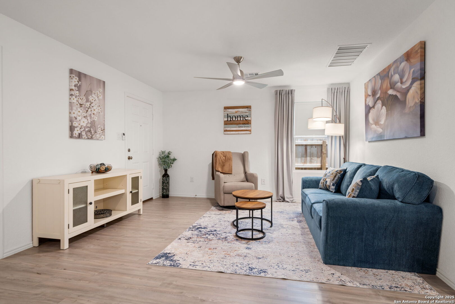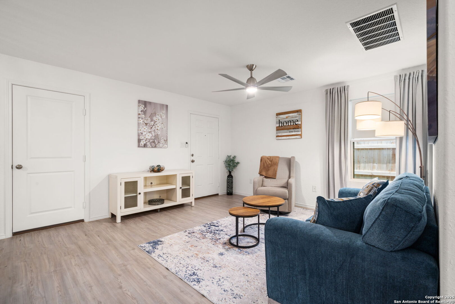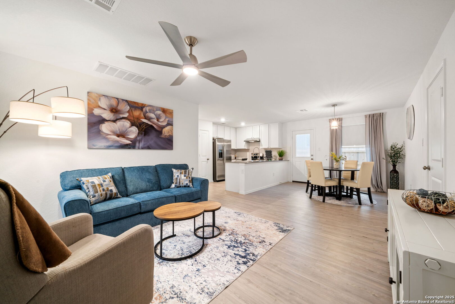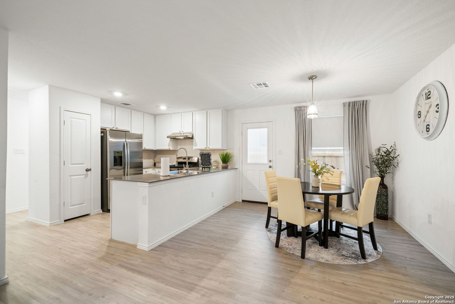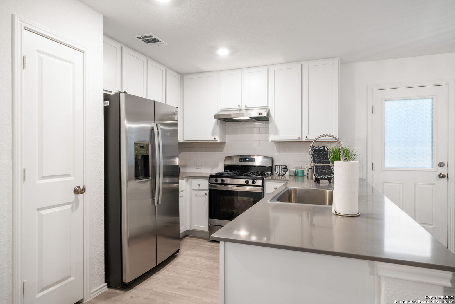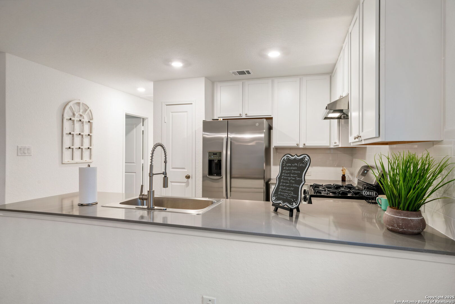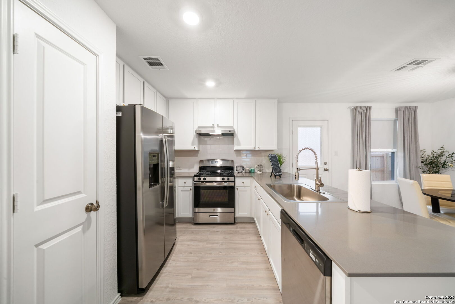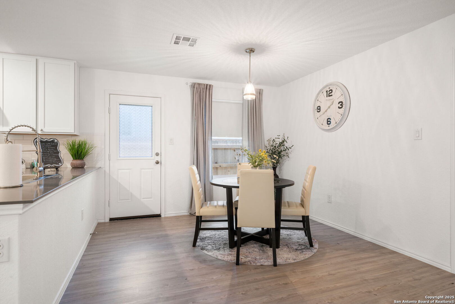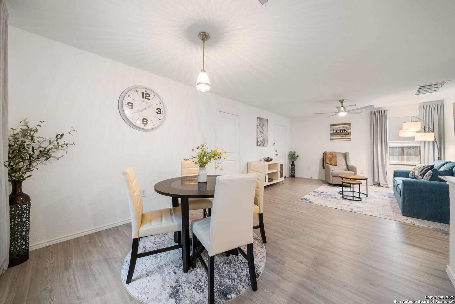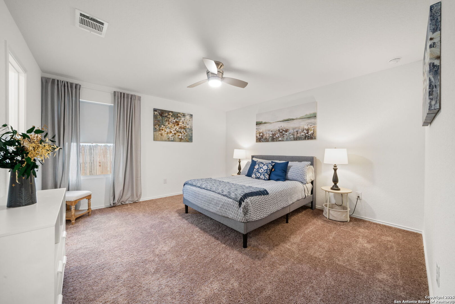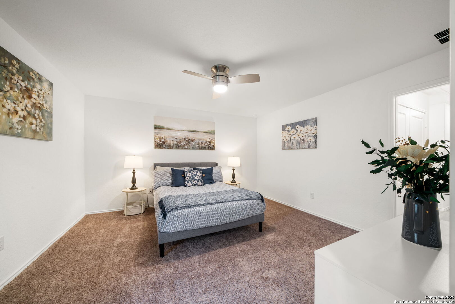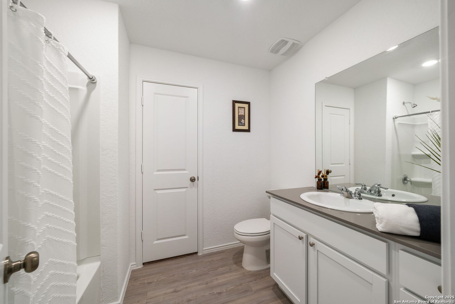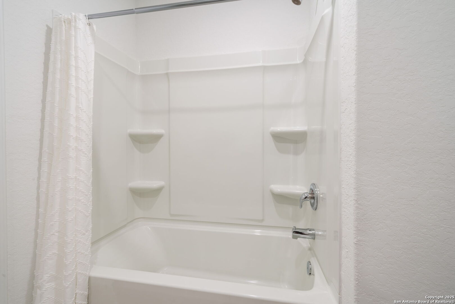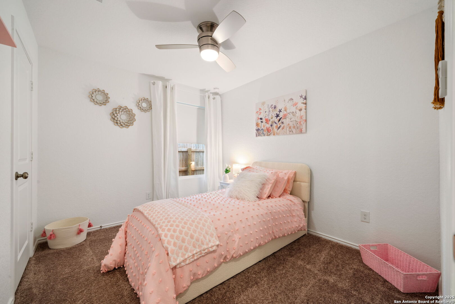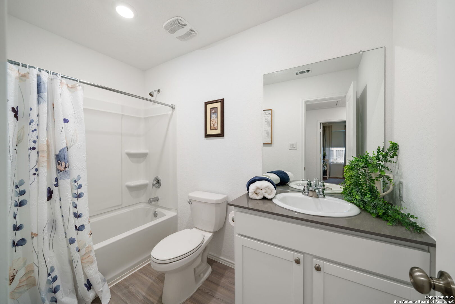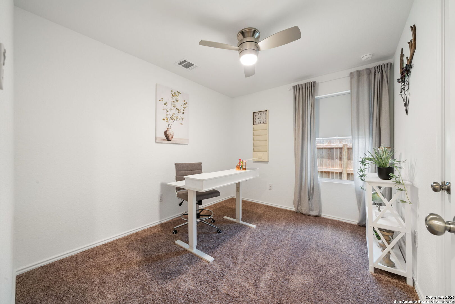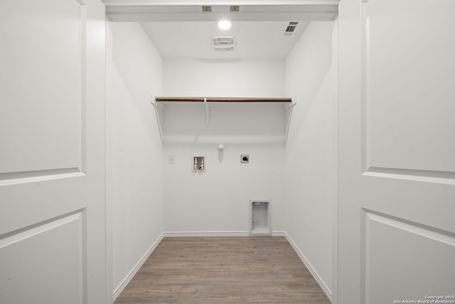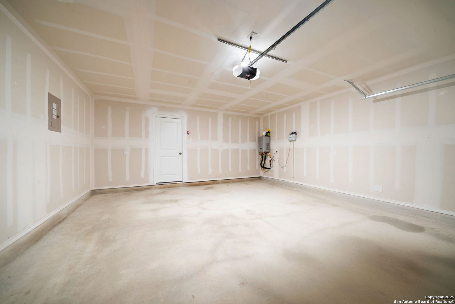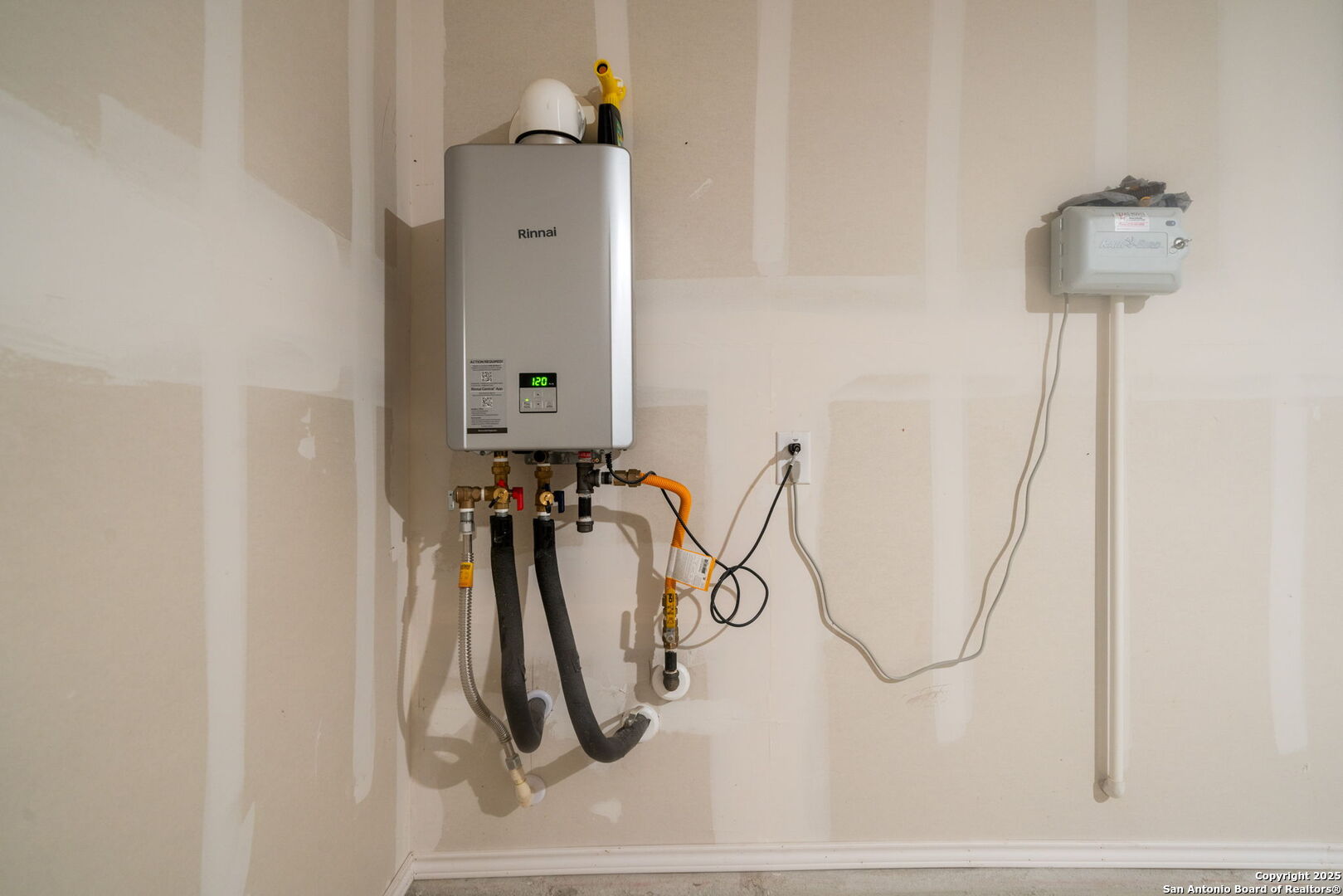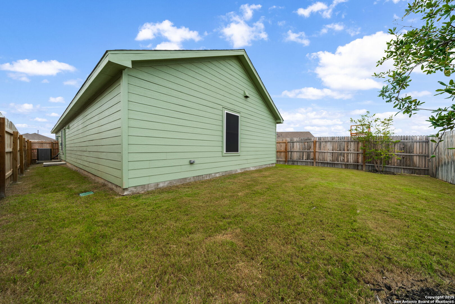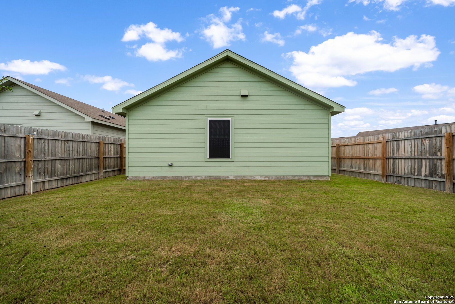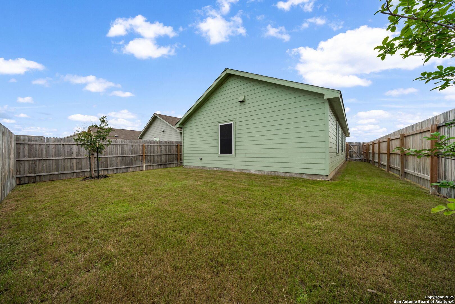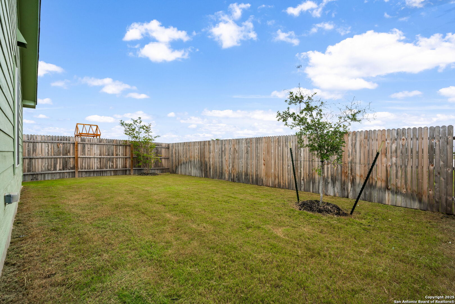Property Details
Chancery Gate
San Antonio, TX 78253
$219,999
3 BD | 2 BA | 1,300 SqFt
Property Description
Be the first to live in this brand-new Lennar home, built in 2023, it is the epitome of modern living, offering a perfect blend of style, comfort, and functionality. Featuring 3 spacious bedrooms and 2 pristine bathrooms, this home is designed to provide a light-filled, open-concept living experience. The heart of the home is its impressive kitchen, boasting state-of-the-art appliances, sleek countertops, and abundant storage space, making it perfect for culinary enthusiasts and entertaining guests. The master suite serves as a peaceful retreat with a spacious walk-in closet and a serene atmosphere for relaxation. Two additional bedrooms offer versatility, ideal for a home office, guest room, or growing family. This home has been thoughtfully updated with several premium upgrades, including a brand-new sprinkler system in both the front and back yards, a garage door opener, stylish backsplash in the kitchen, solar screens throughout, an extended privacy fence, ceiling fans, and an updated kitchen faucet and chandelier. Nestled in a highly desirable neighborhood, this move-in ready property offers the perfect opportunity to settle into a vibrant community with all the modern conveniences you could desire. Don't miss the chance to make this stunning home yours-schedule a tour today and experience your new home sweet home!
Property Details
- Status:Contract Pending
- Type:Residential (Purchase)
- MLS #:1880589
- Year Built:2023
- Sq. Feet:1,300
Community Information
- Address:7726 Chancery Gate San Antonio, TX 78253
- County:Bexar
- City:San Antonio
- Subdivision:ASTON PARK
- Zip Code:78253
School Information
- School System:Northside
- High School:Call District
- Middle School:Call District
- Elementary School:Call District
Features / Amenities
- Total Sq. Ft.:1,300
- Interior Features:One Living Area
- Fireplace(s): Not Applicable
- Floor:Carpeting, Vinyl
- Inclusions:Ceiling Fans, Washer Connection, Dryer Connection, Stove/Range, Refrigerator, Disposal, Dishwasher, Ice Maker Connection, Pre-Wired for Security, Electric Water Heater, Garage Door Opener
- Master Bath Features:Tub/Shower Combo
- Exterior Features:Privacy Fence, Sprinkler System, Double Pane Windows, Solar Screens
- Cooling:One Central
- Heating Fuel:Electric, Natural Gas
- Heating:Central
- Master:14x13
- Bedroom 2:11x9
- Bedroom 3:11x9
- Dining Room:11x10
- Family Room:13x11
- Kitchen:10x10
Architecture
- Bedrooms:3
- Bathrooms:2
- Year Built:2023
- Stories:1
- Style:One Story
- Roof:Composition
- Foundation:Slab
- Parking:Two Car Garage
Property Features
- Neighborhood Amenities:None
- Water/Sewer:Water System, Sewer System
Tax and Financial Info
- Proposed Terms:Conventional, FHA, VA, Cash, Investors OK
- Total Tax:4130
3 BD | 2 BA | 1,300 SqFt

