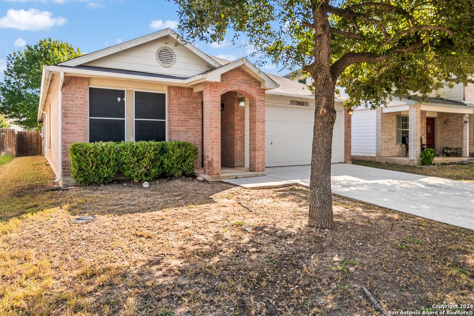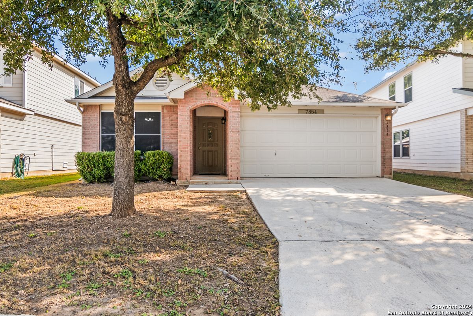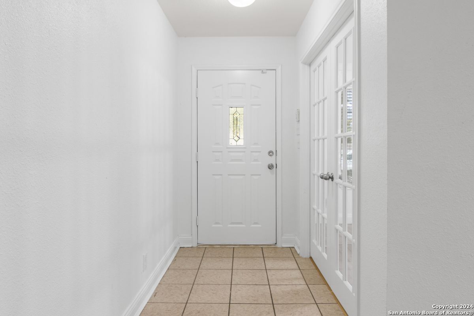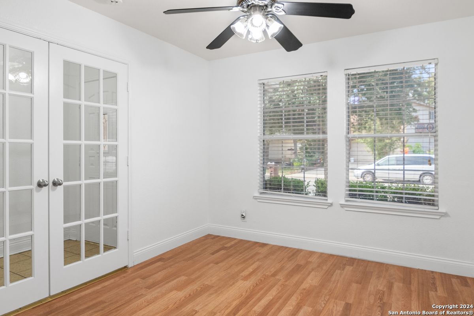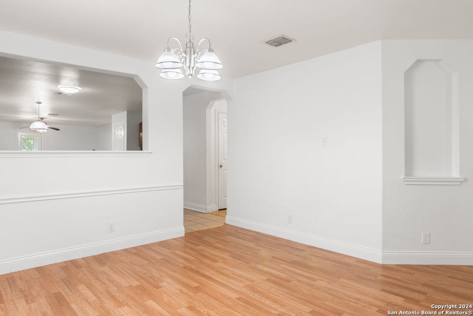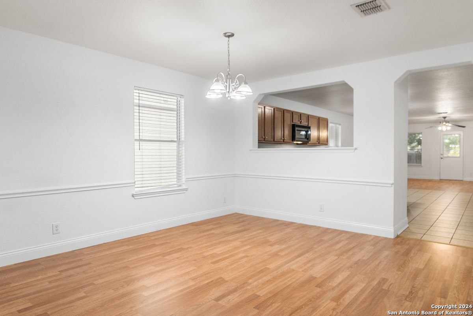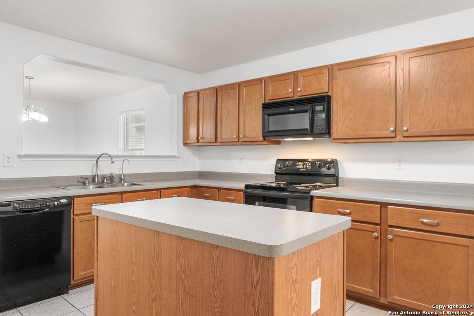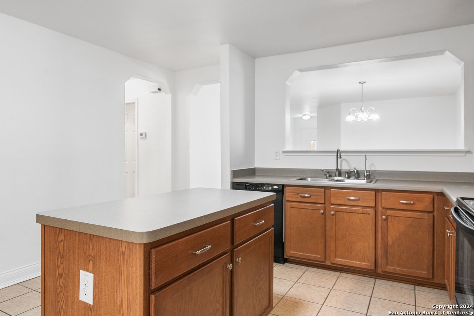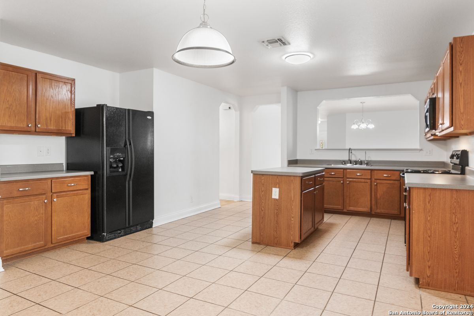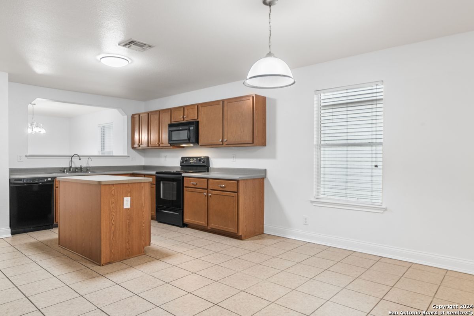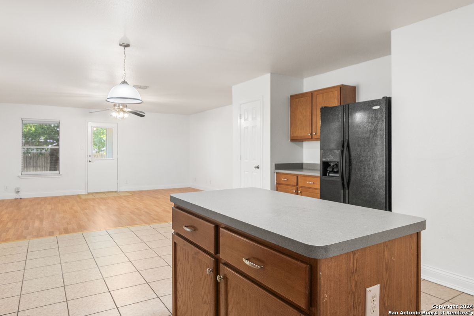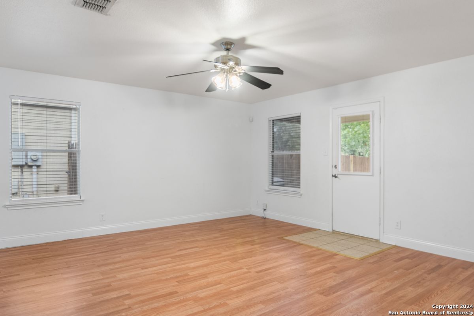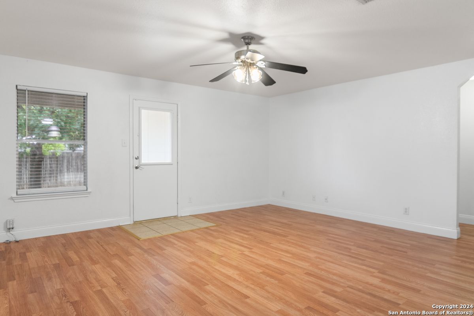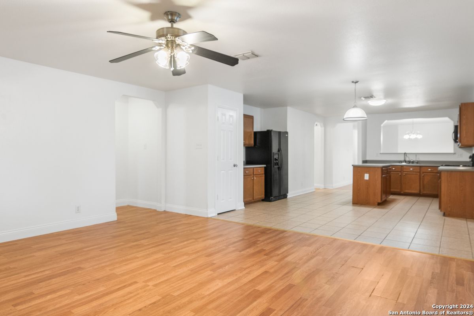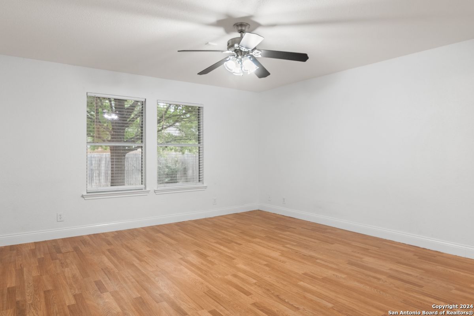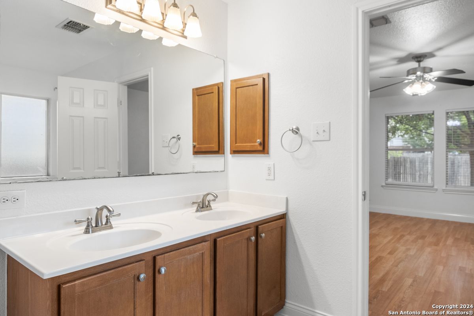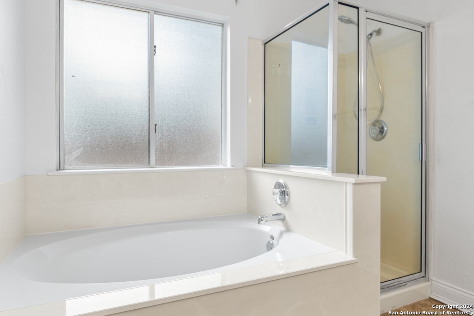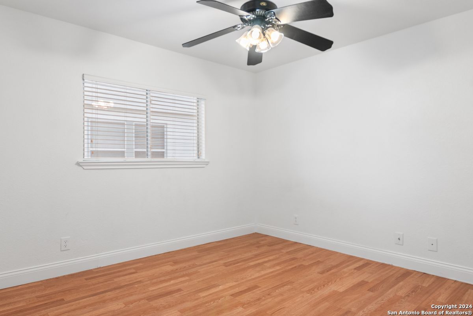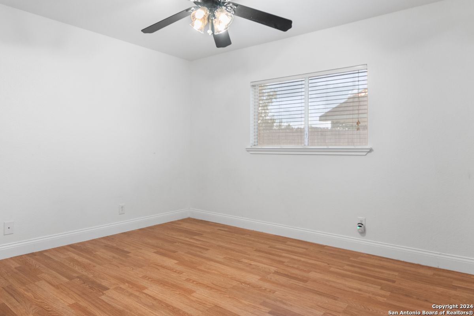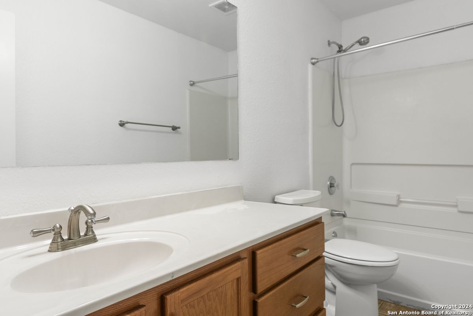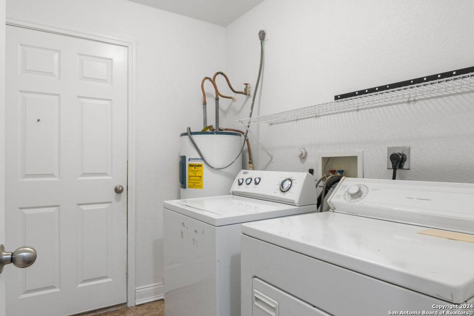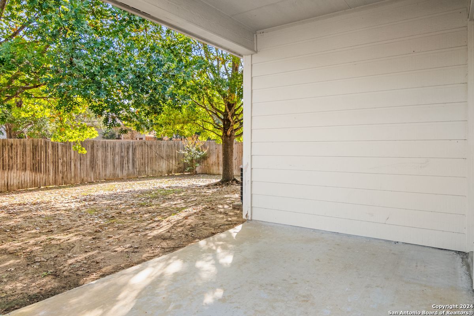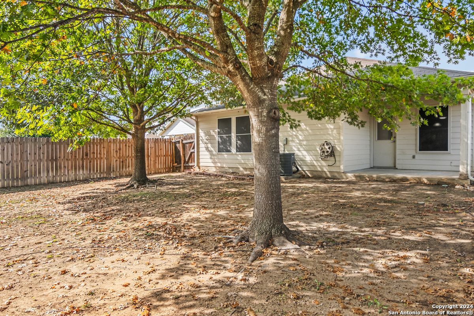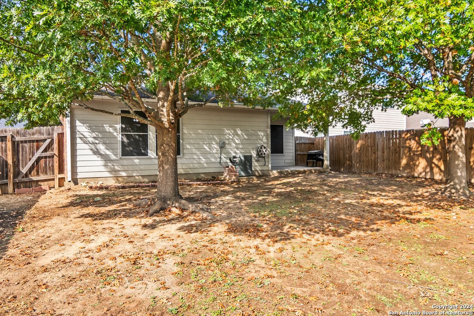Property Details
OAKDALE PARK
San Antonio, TX 78254
$275,000
4 BD | 2 BA | 1,945 SqFt
Property Description
Located in the Silver Oaks neighborhood, this 1,945-square-foot single-story home features hard flooring throughout with updated light fixtures and plentiful natural light. With two living spaces and an open entryway, the floor plan offers flexible seating arrangements for gatherings or relaxation. The kitchen includes a central island, ample cabinetry, and two dining areas. The primary suite has a garden tub, a separate shower, and a walk-in closet. The secondary bedrooms are positioned for privacy in the front of the house where one bedroom could be used as a home office or flex space. The backyard includes a covered patio and offers privacy with no rear neighbors. The two-car garage has additional space for storage. This home offers functionality and comfort in a convenient location. Washer, dryer and refrigerator convey with property.
Property Details
- Status:Available
- Type:Residential (Purchase)
- MLS #:1827198
- Year Built:2005
- Sq. Feet:1,945
Community Information
- Address:7854 OAKDALE PARK San Antonio, TX 78254
- County:Bexar
- City:San Antonio
- Subdivision:SILVER OAKS
- Zip Code:78254
School Information
- School System:Northside
- High School:Sotomayor High School
- Middle School:FOLKS
- Elementary School:Franklin
Features / Amenities
- Total Sq. Ft.:1,945
- Interior Features:One Living Area, Separate Dining Room, Two Eating Areas, Island Kitchen, Utility Room Inside, Secondary Bedroom Down, 1st Floor Lvl/No Steps, Open Floor Plan, Cable TV Available, High Speed Internet, All Bedrooms Downstairs, Laundry Main Level, Walk in Closets
- Fireplace(s): Not Applicable
- Floor:Ceramic Tile, Vinyl, Laminate
- Inclusions:Ceiling Fans, Chandelier, Washer Connection, Dryer Connection, Washer, Dryer, Microwave Oven, Stove/Range, Refrigerator, Dishwasher, Water Softener (owned), Electric Water Heater, Garage Door Opener, Plumb for Water Softener
- Master Bath Features:Tub/Shower Separate, Double Vanity
- Exterior Features:Patio Slab, Covered Patio, Privacy Fence, Sprinkler System, Double Pane Windows, Has Gutters, Mature Trees
- Cooling:One Central
- Heating Fuel:Electric
- Heating:Central
- Master:16x15
- Bedroom 2:10x10
- Bedroom 3:11x10
- Bedroom 4:13x11
- Dining Room:14x12
- Kitchen:13x13
Architecture
- Bedrooms:4
- Bathrooms:2
- Year Built:2005
- Stories:1
- Style:One Story
- Roof:Composition
- Foundation:Slab
- Parking:Two Car Garage, Attached
Property Features
- Neighborhood Amenities:Park/Playground
- Water/Sewer:Water System, Sewer System
Tax and Financial Info
- Proposed Terms:Conventional, FHA, VA, Cash
- Total Tax:5370.56
4 BD | 2 BA | 1,945 SqFt

