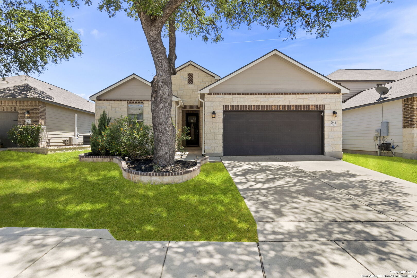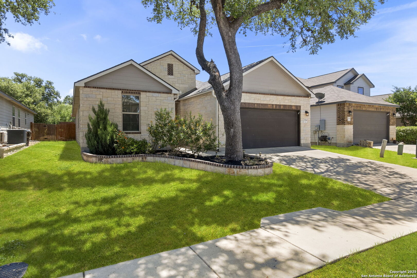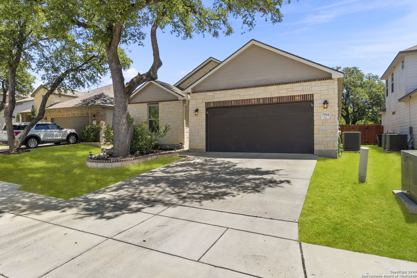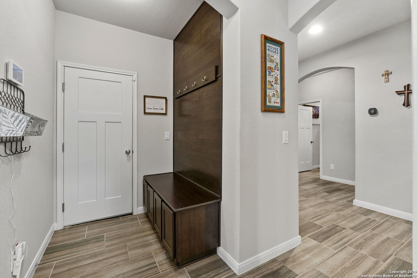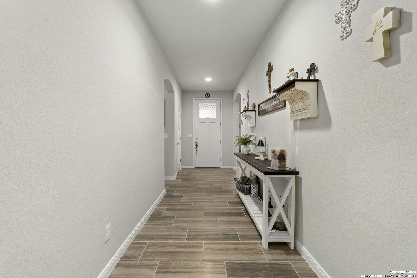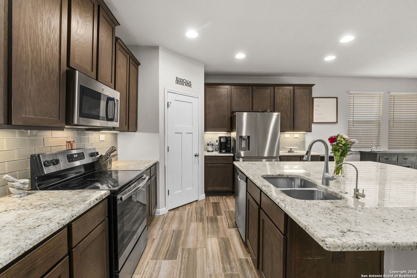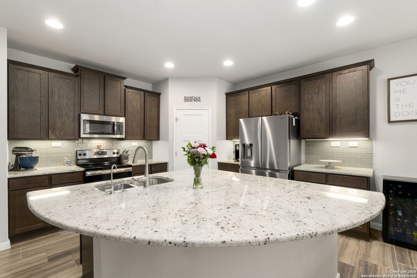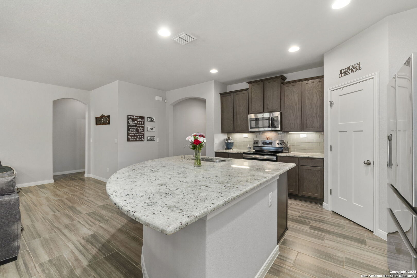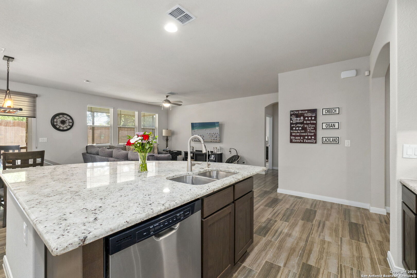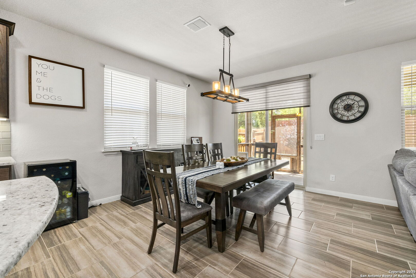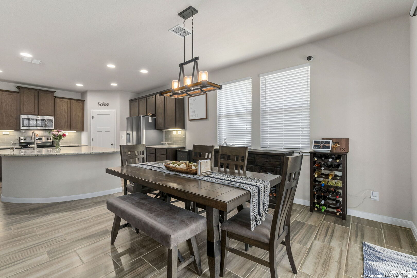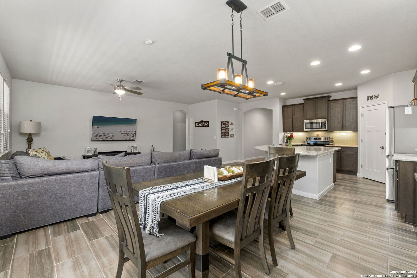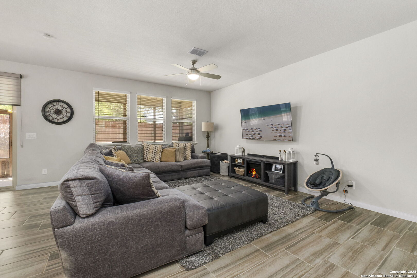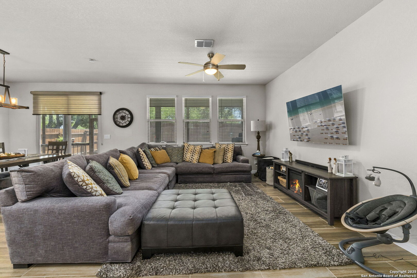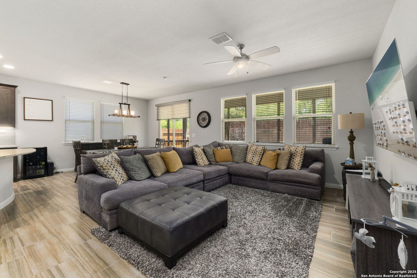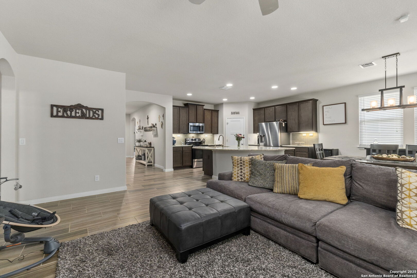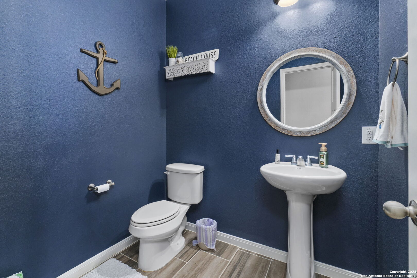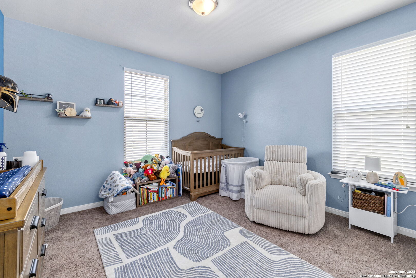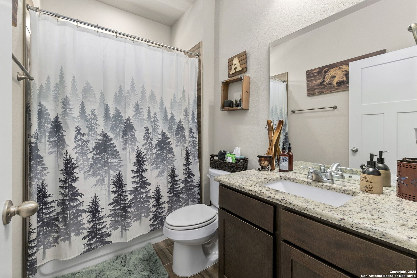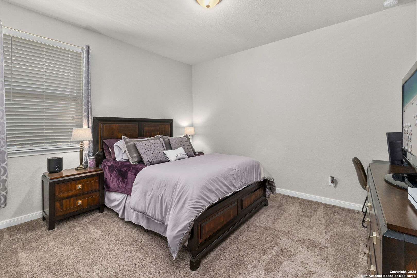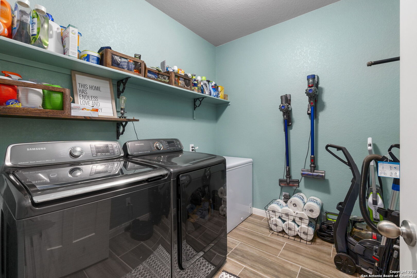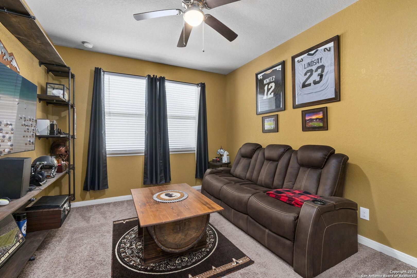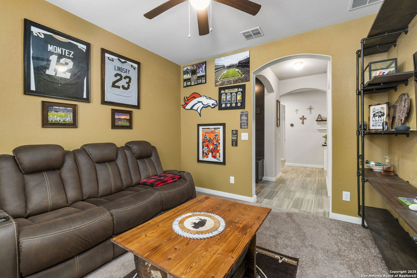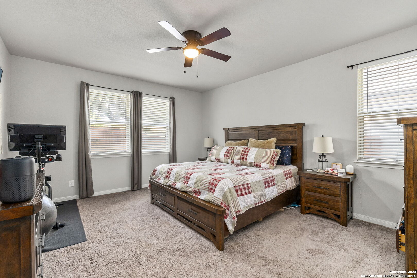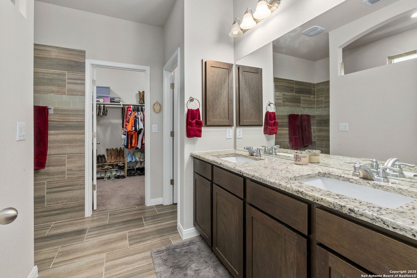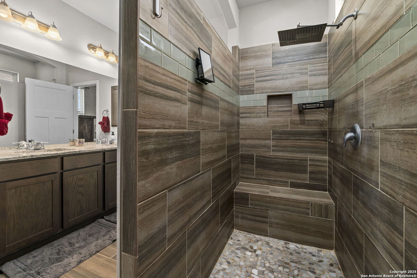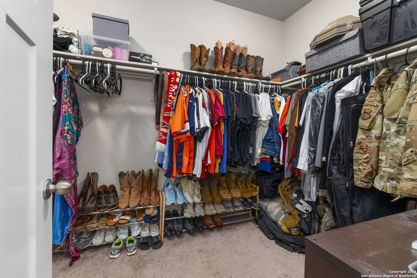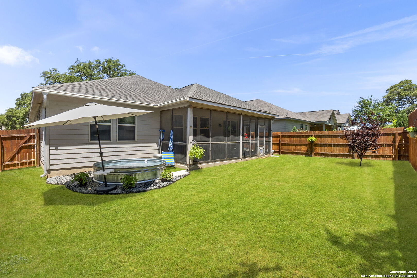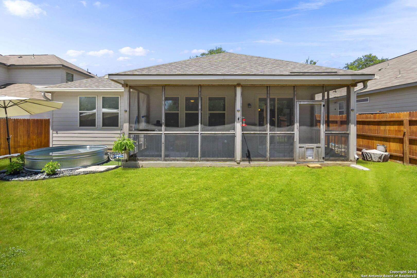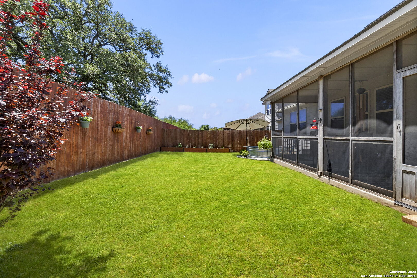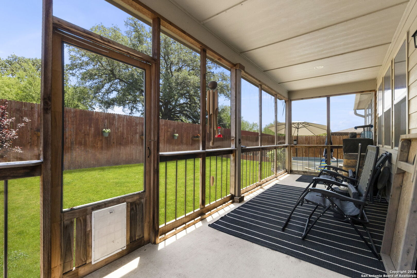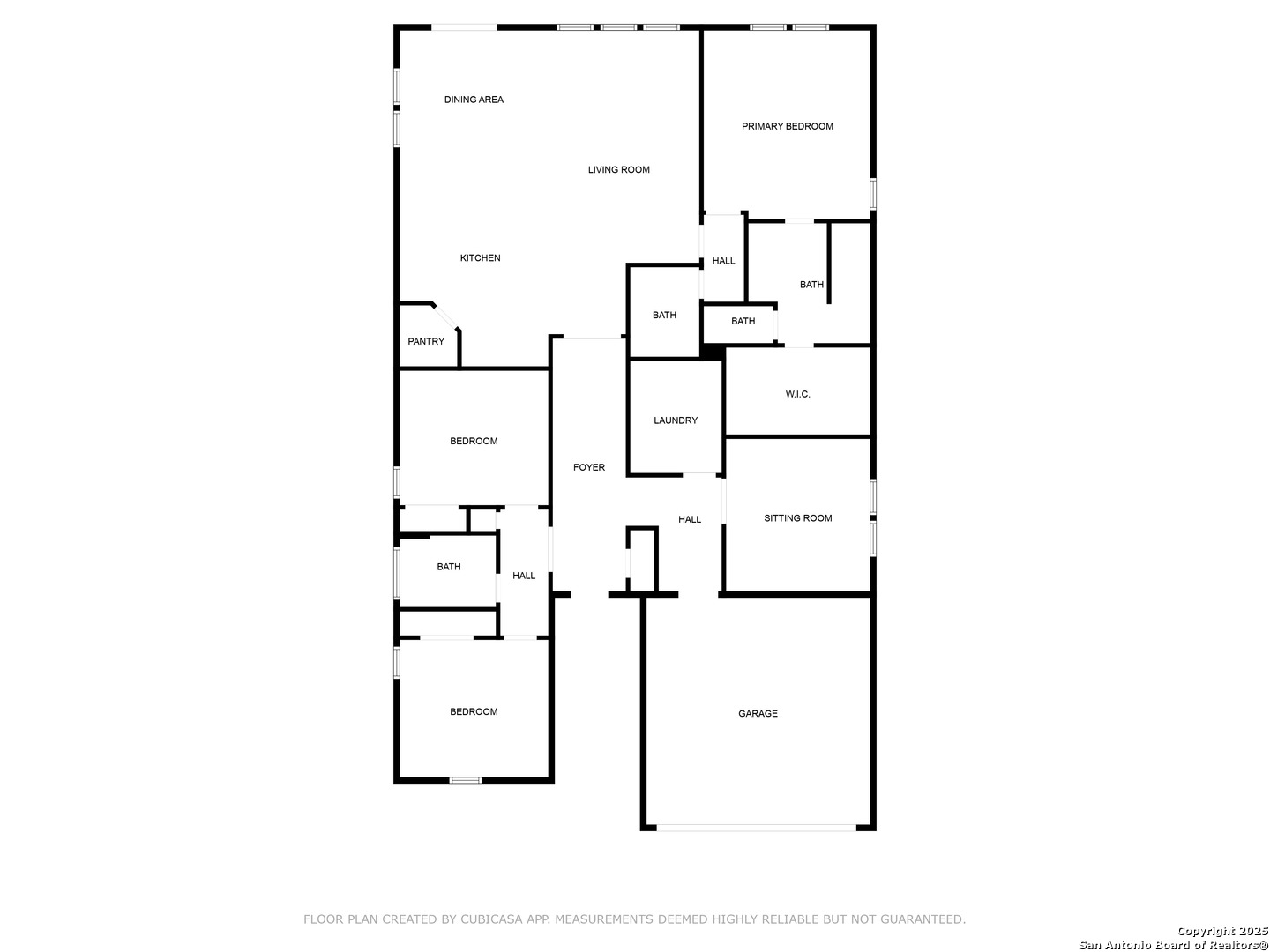Property Details
Blackhawk Pass
San Antonio, TX 78253
$310,000
3 BD | 3 BA | 2,078 SqFt
Property Description
OPEN HOUSE | SATURDAY | MAY 17 | 1-3 PM Welcome to 7914 Blackhawk Pass, San Antonio, TX 78253 - where comfort, space, and convenience come together in the heart of the desirable Falcon Landing community. Built in 2017, this 3BR/2.5BA well-maintained home offers over 2000 square feet of thoughtfully designed living space. A new roof was just installed in May of 2025. From the moment you arrive, you'll appreciate the inviting curb appeal and the spacious 0.14-acre lot, providing plenty of room to relax, play, or entertain. Step inside to a bright and open layout, perfect for both everyday living and hosting guests. Enjoy a FLEX space to use however you like....home office, game room, media room...the options are endless! The kitchen, dining, and living areas flow seamlessly and the screened-in patio creates the perfect setting for morning coffee or evening relaxation. This home also has a stock tank pool in the backyard to cool off in on hot summer days. Enjoy easy access to shopping, dining, and major highways, all while being tucked away in a peaceful neighborhood.
Property Details
- Status:Available
- Type:Residential (Purchase)
- MLS #:1862377
- Year Built:2017
- Sq. Feet:2,078
Community Information
- Address:7914 Blackhawk Pass San Antonio, TX 78253
- County:Bexar
- City:San Antonio
- Subdivision:FALCON LANDING
- Zip Code:78253
School Information
- School System:Medina Valley I.S.D.
- High School:Medina Valley
- Middle School:Loma Alta
- Elementary School:Potranco
Features / Amenities
- Total Sq. Ft.:2,078
- Interior Features:Liv/Din Combo, Island Kitchen, Walk-In Pantry, Study/Library, Utility Room Inside, 1st Floor Lvl/No Steps, All Bedrooms Downstairs, Laundry Room, Attic - Storage Only
- Fireplace(s): Not Applicable
- Floor:Carpeting, Ceramic Tile
- Inclusions:Ceiling Fans, Washer Connection, Dryer Connection, Self-Cleaning Oven, Microwave Oven, Stove/Range, Refrigerator, Disposal, Dishwasher, Ice Maker Connection, Water Softener (owned), Vent Fan, Smoke Alarm, Electric Water Heater, Garage Door Opener, Plumb for Water Softener, Solid Counter Tops, Carbon Monoxide Detector, Private Garbage Service
- Master Bath Features:Shower Only, Double Vanity
- Exterior Features:Patio Slab, Covered Patio, Privacy Fence, Has Gutters, Mature Trees, Screened Porch
- Cooling:One Central
- Heating Fuel:Electric
- Heating:Central
- Master:13x15
- Bedroom 2:12x11
- Bedroom 3:12x11
- Dining Room:11x12
- Kitchen:16x12
- Office/Study:12x12
Architecture
- Bedrooms:3
- Bathrooms:3
- Year Built:2017
- Stories:1
- Style:One Story, Traditional
- Roof:Composition
- Foundation:Slab
- Parking:Two Car Garage
Property Features
- Lot Dimensions:52 X 120 X 52 X 120
- Neighborhood Amenities:Pool, Park/Playground
- Water/Sewer:Water System, Sewer System
Tax and Financial Info
- Proposed Terms:Conventional, FHA, VA, Cash
- Total Tax:6069.61
3 BD | 3 BA | 2,078 SqFt

