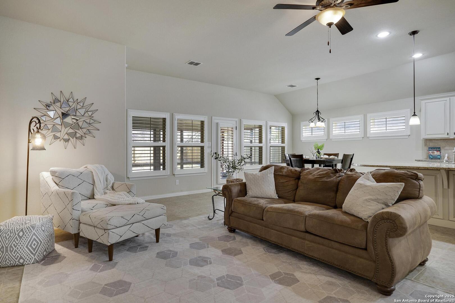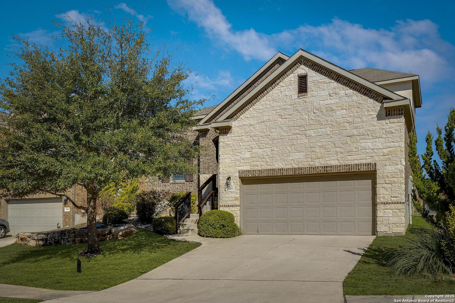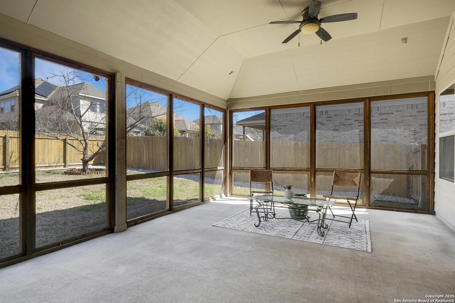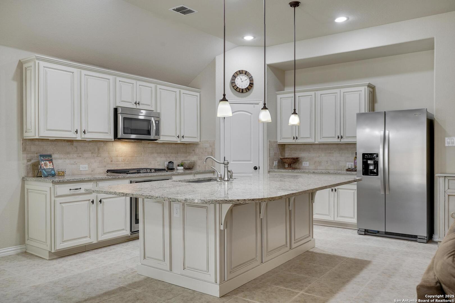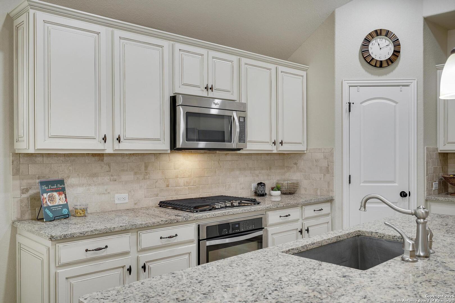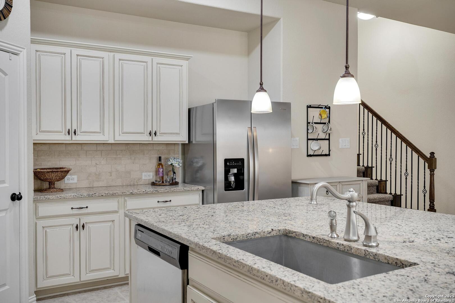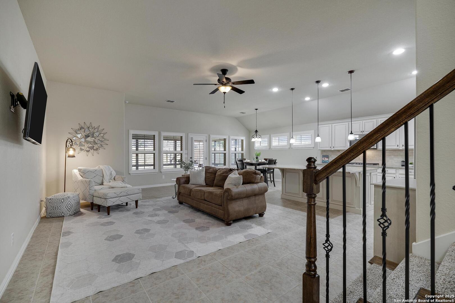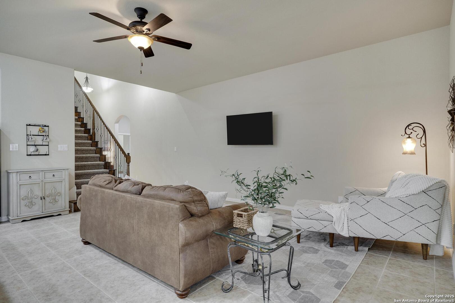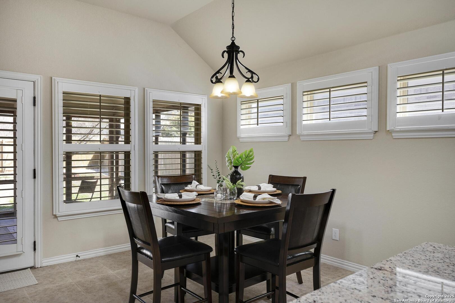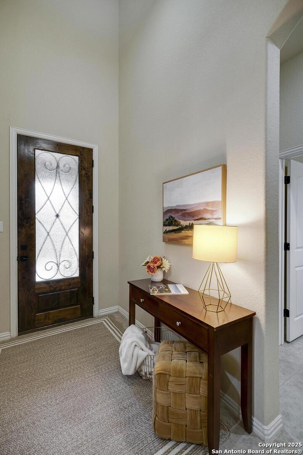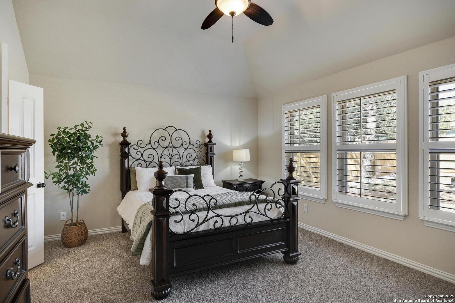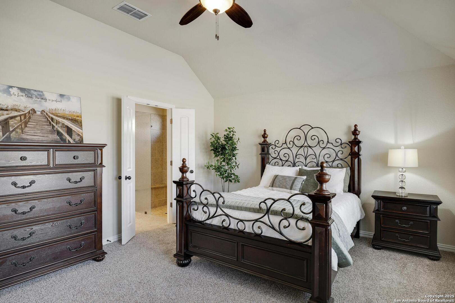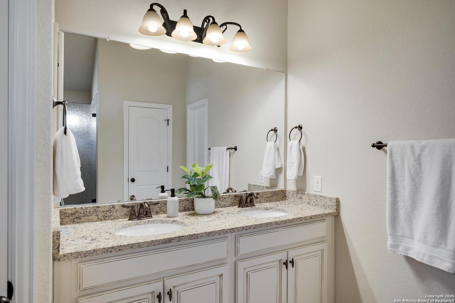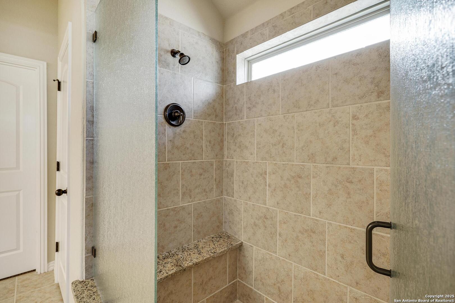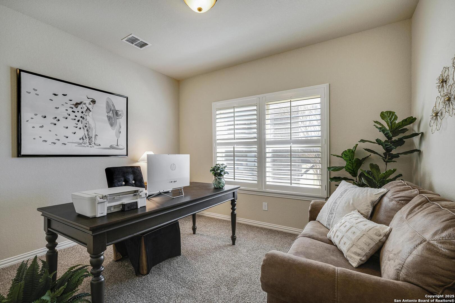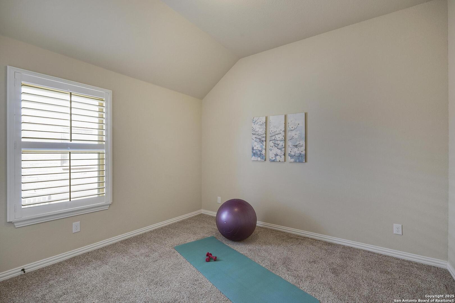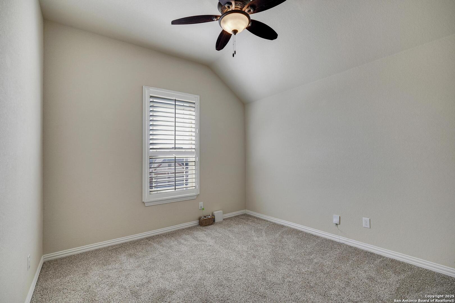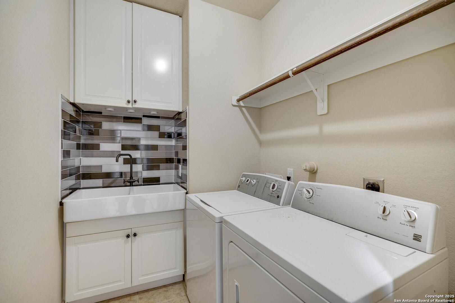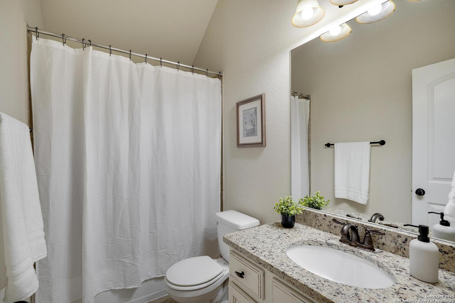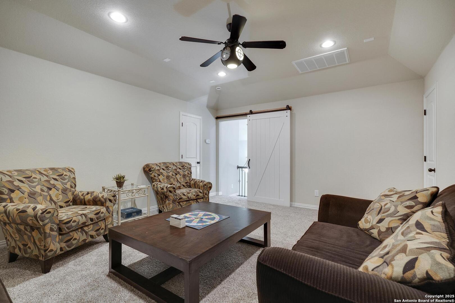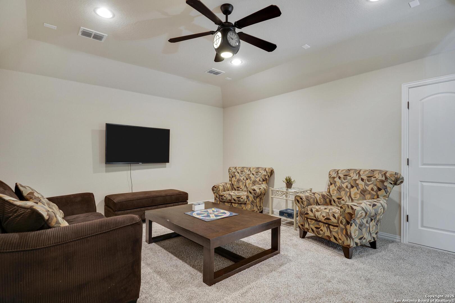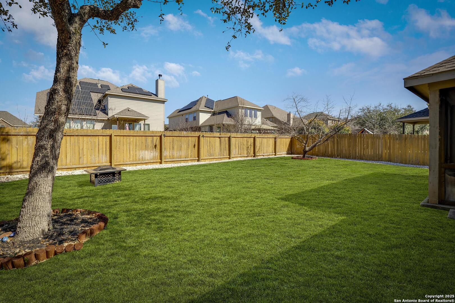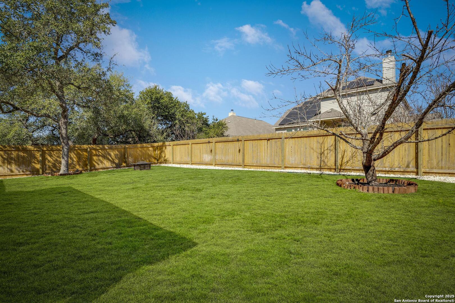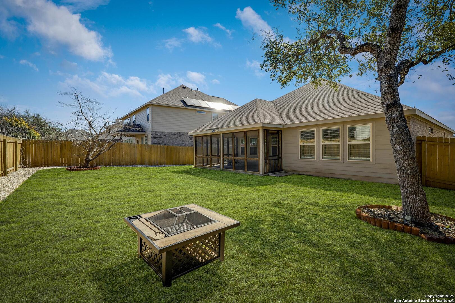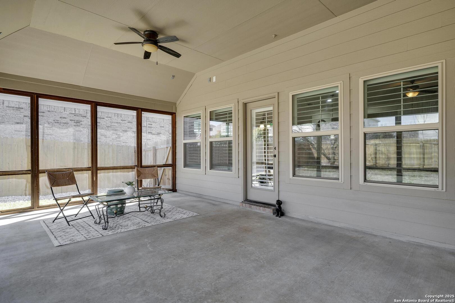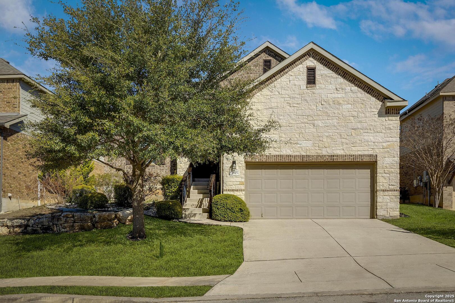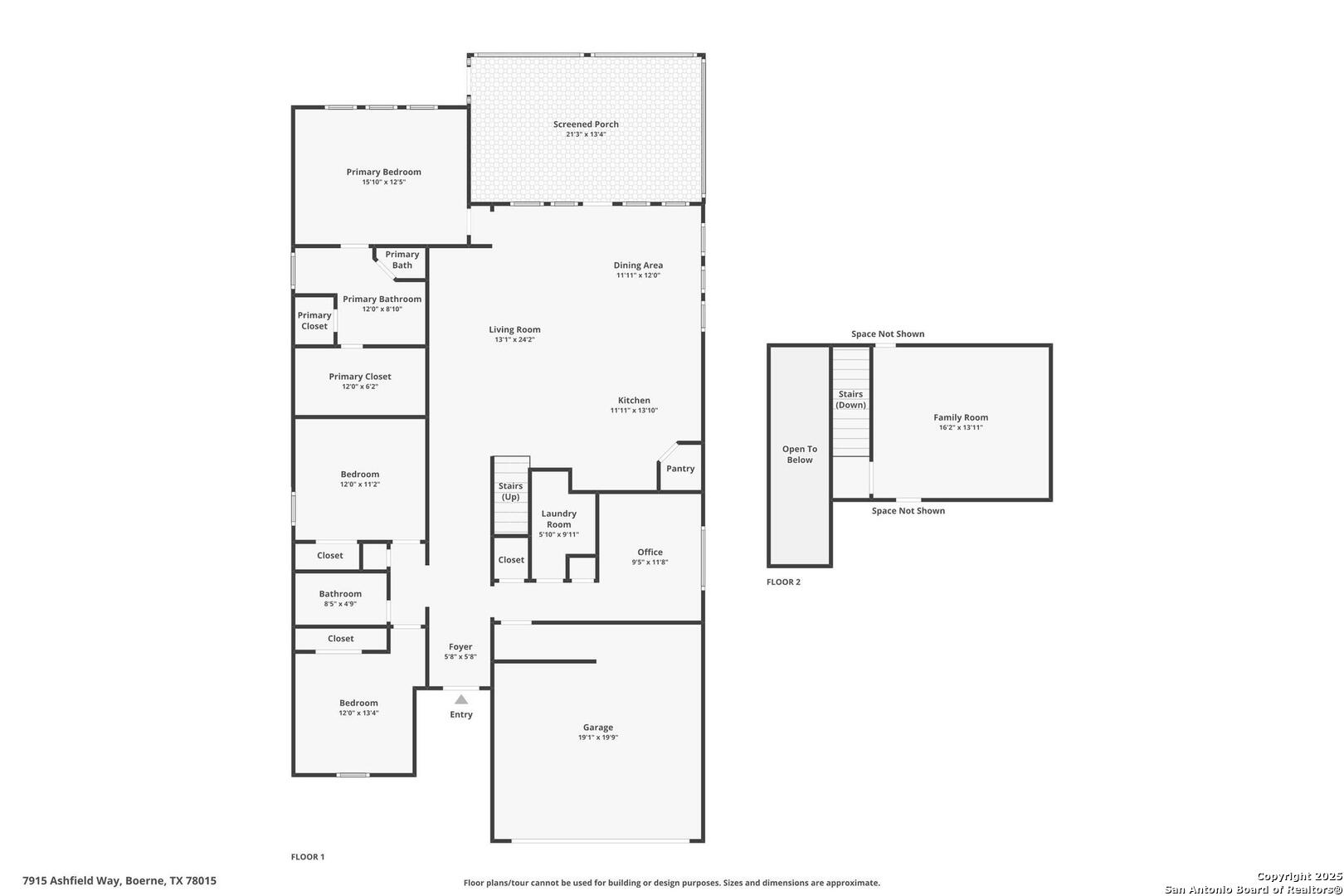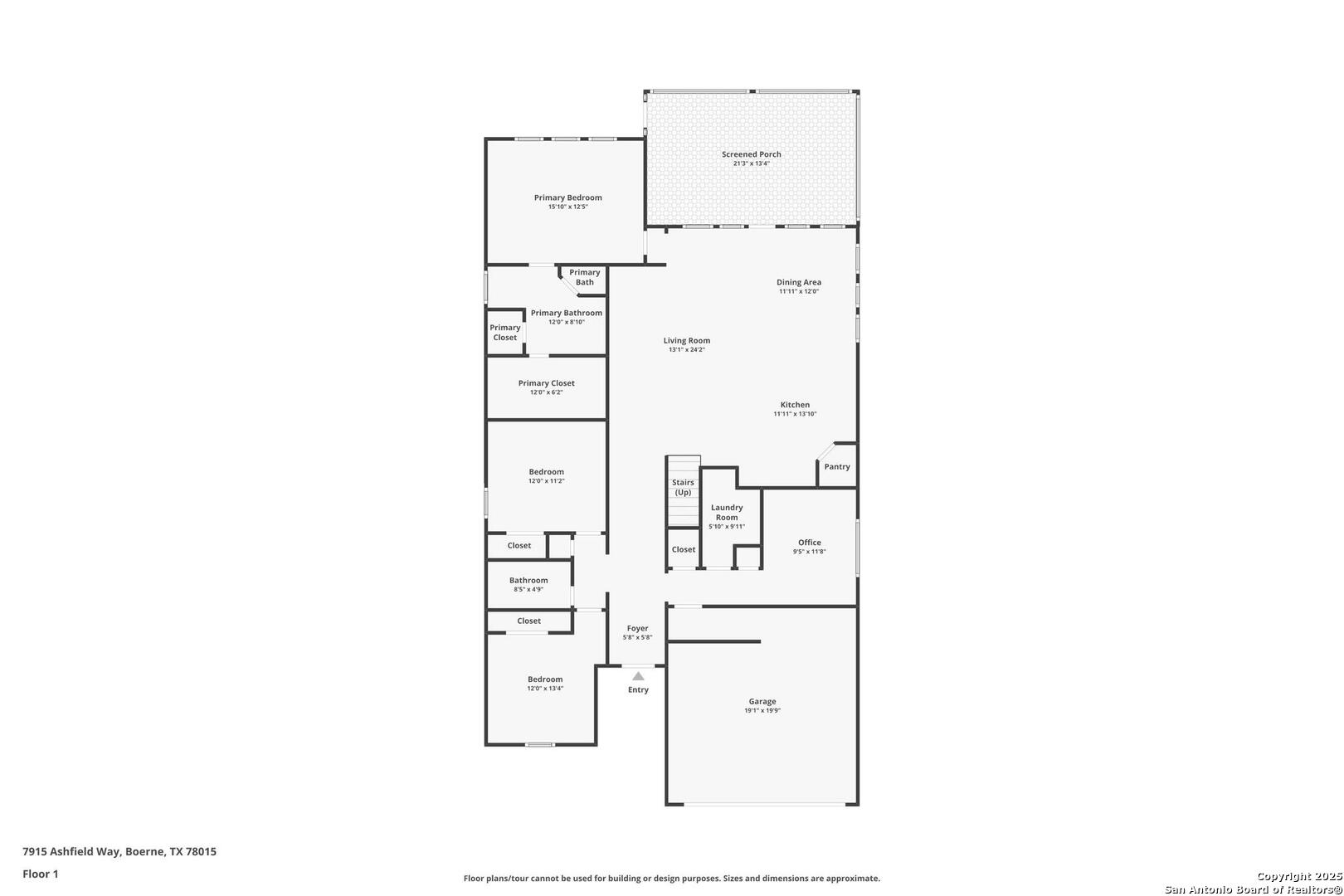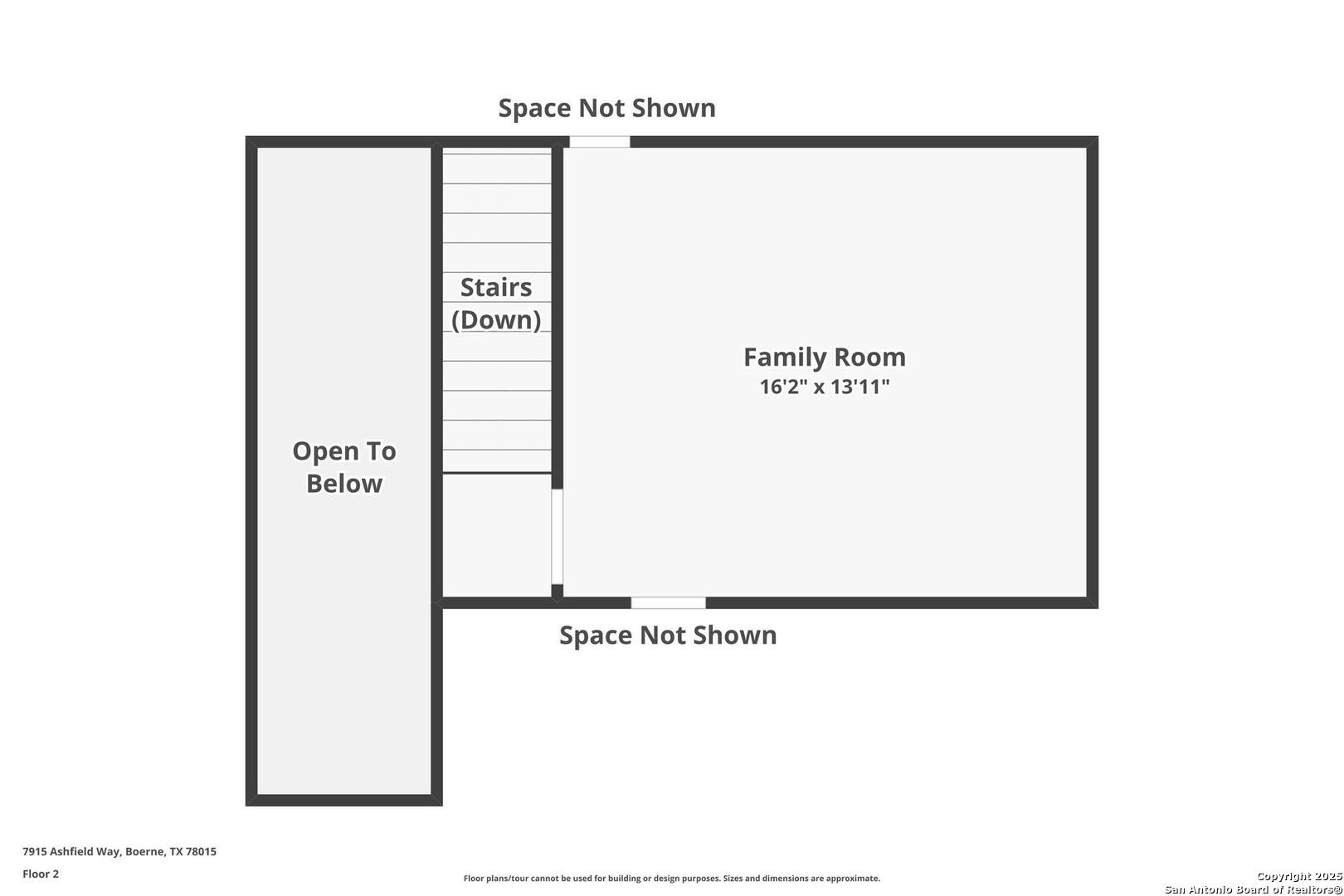Property Details
Ashfield Way
Boerne, TX 78015
$448,900
3 BD | 2 BA | 2,223 SqFt
Property Description
This stunning 1.5 story home is a must see, with all bedrooms, and a flex room for an office/study, or multi-purpose use all down, the only space upstairs is a private media room/family room/kids play room or easily converted 4th bedroom with the existing beautiful custom barn door. This home also offers 2 baths, 2 car garage, and a very spacious screened in custom patio, in the centrally located Sablechase neighborhood. A open floor plan with high ceilings and custom plantation shutters throughout. The home features a modern gourmet kitchen overlooking the great room with an island, and stainless steel appliances. Primary bedroom with a large bathroom including a double vanity and a deluxe shower w/ a tiled bench seat and large walk-in closet. Custom double sink with upgraded cabinets in the laundry room. Updated and recently installed carpeting. Fenced backyard & screened in patio perfect for entertaining guests and enjoying those beautiful Texas evenings. The neighborhood has a swimming pool, playground and tennis courts and is zoned to Boerne ISD. Schedule a tour and see for yourself what a perfect place this is to call home!
Property Details
- Status:Available
- Type:Residential (Purchase)
- MLS #:1840046
- Year Built:2014
- Sq. Feet:2,223
Community Information
- Address:7915 Ashfield Way Boerne, TX 78015
- County:Bexar
- City:Boerne
- Subdivision:SABLECHASE
- Zip Code:78015
School Information
- School System:Boerne
- High School:Champion
- Middle School:Boerne Middle S
- Elementary School:Fair Oaks Ranch
Features / Amenities
- Total Sq. Ft.:2,223
- Interior Features:One Living Area, Liv/Din Combo, Eat-In Kitchen, Island Kitchen, Breakfast Bar, Walk-In Pantry, Study/Library, Media Room, High Ceilings, Open Floor Plan, Cable TV Available, High Speed Internet, All Bedrooms Downstairs, Laundry Main Level, Laundry Room, Walk in Closets, Attic - Partially Floored
- Fireplace(s): Not Applicable
- Floor:Carpeting, Ceramic Tile
- Inclusions:Ceiling Fans, Washer Connection, Dryer Connection, Cook Top, Built-In Oven, Self-Cleaning Oven, Microwave Oven, Stove/Range, Gas Cooking, Disposal, Dishwasher, Water Softener (owned), Vent Fan, Smoke Alarm, Security System (Owned), Gas Water Heater, Garage Door Opener, Plumb for Water Softener, Solid Counter Tops, Private Garbage Service
- Master Bath Features:Shower Only
- Exterior Features:Patio Slab, Covered Patio, Privacy Fence, Sprinkler System, Has Gutters, Mature Trees, Screened Porch
- Cooling:One Central
- Heating Fuel:Natural Gas
- Heating:Central, Heat Pump, 1 Unit
- Master:15x12
- Bedroom 2:11x11
- Bedroom 3:10x11
- Dining Room:12x11
- Kitchen:12x15
- Office/Study:11x9
Architecture
- Bedrooms:3
- Bathrooms:2
- Year Built:2014
- Stories:1
- Style:Traditional, Texas Hill Country
- Roof:Composition
- Foundation:Slab
- Parking:Two Car Garage, Attached
Property Features
- Neighborhood Amenities:Controlled Access, Pool, Tennis, Park/Playground, Sports Court, BBQ/Grill, Basketball Court
- Water/Sewer:Water System
Tax and Financial Info
- Proposed Terms:Conventional, FHA, VA, Cash
- Total Tax:7982
3 BD | 2 BA | 2,223 SqFt

