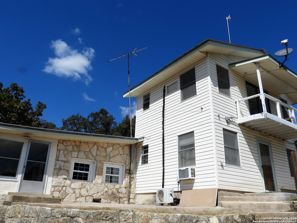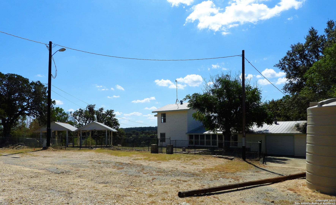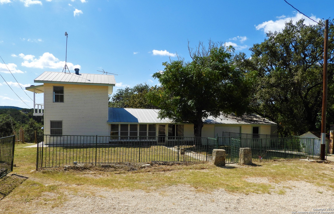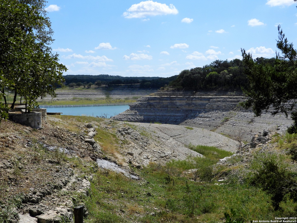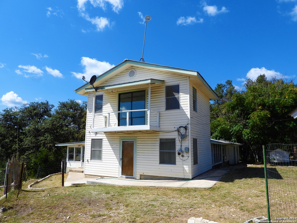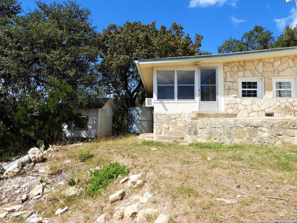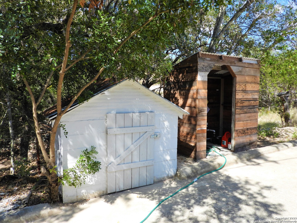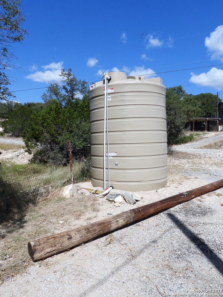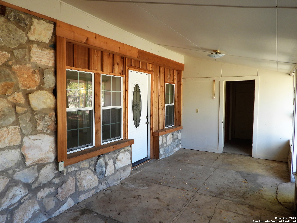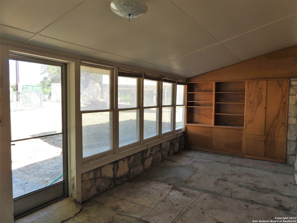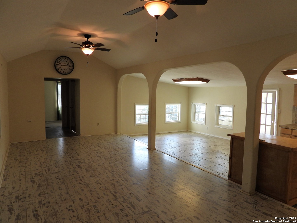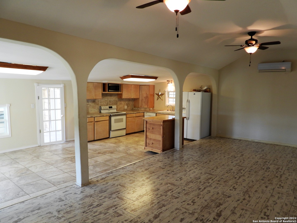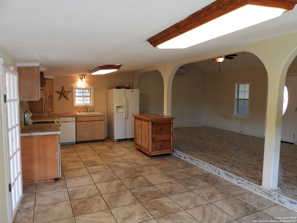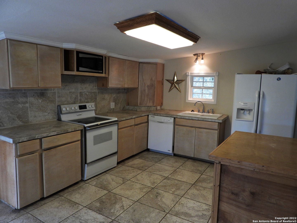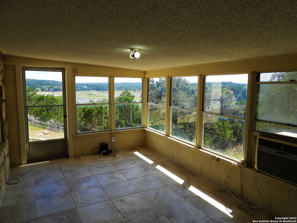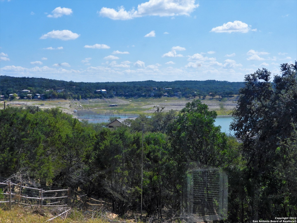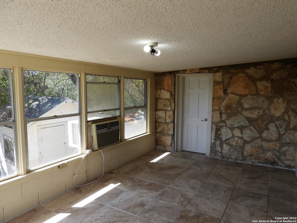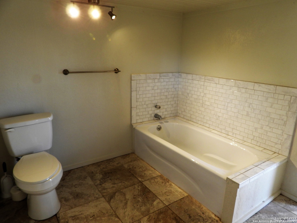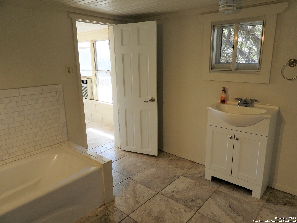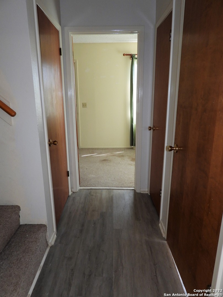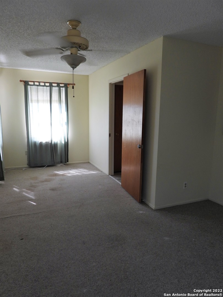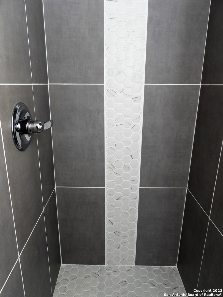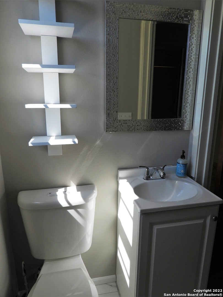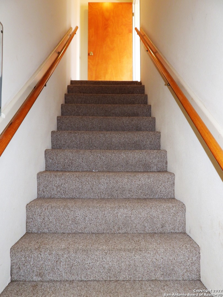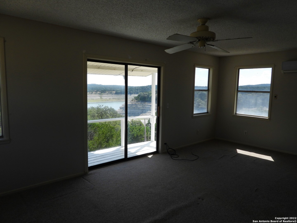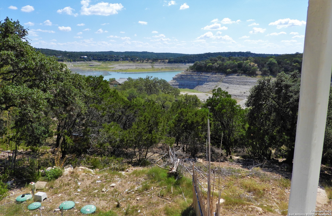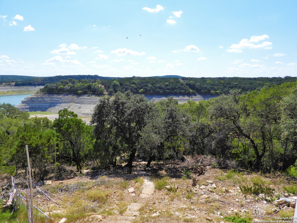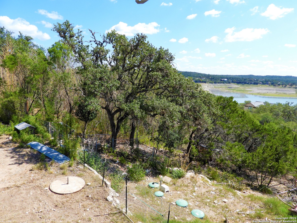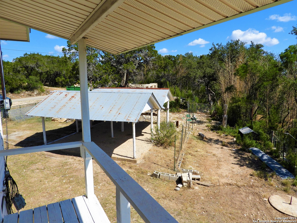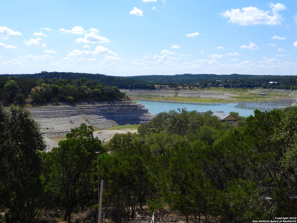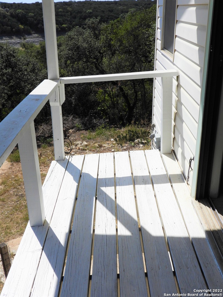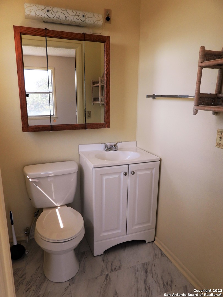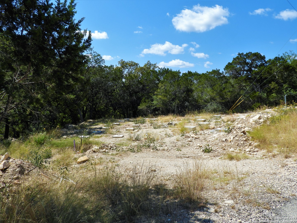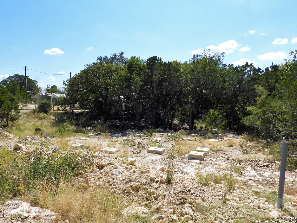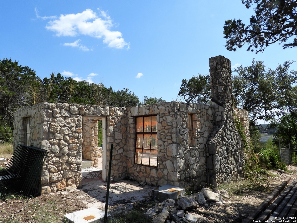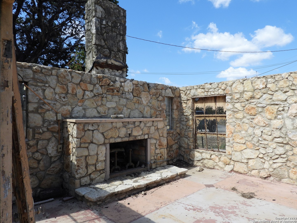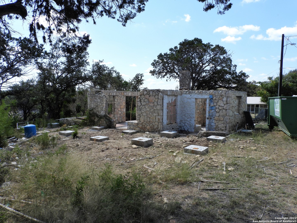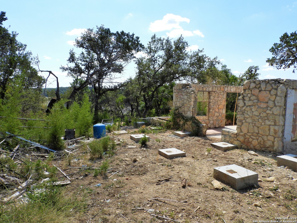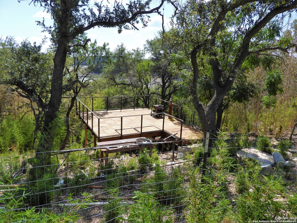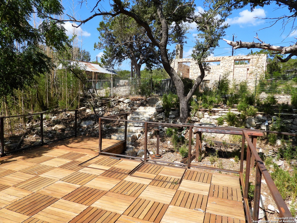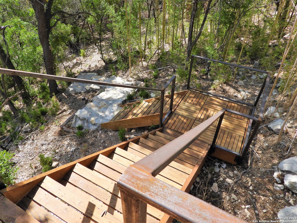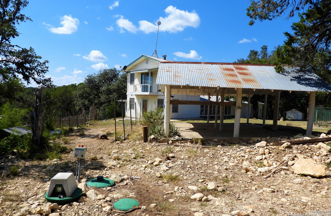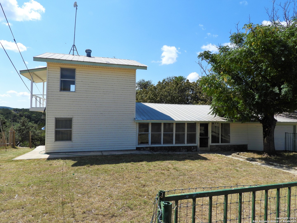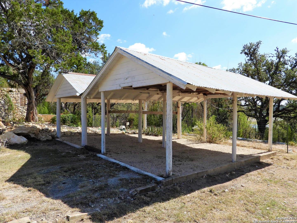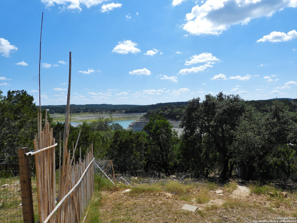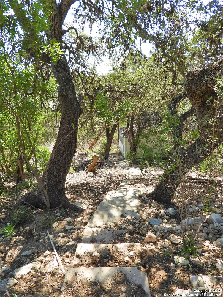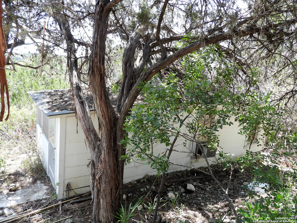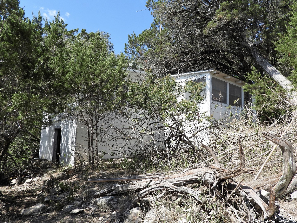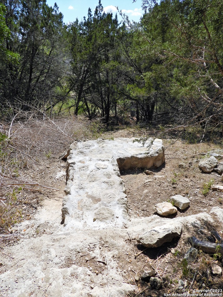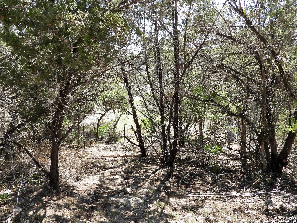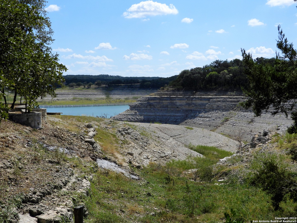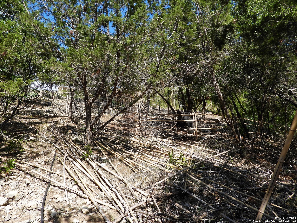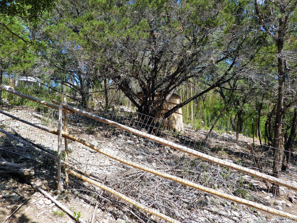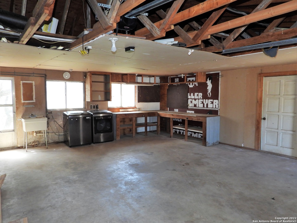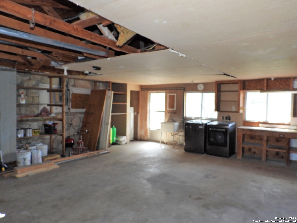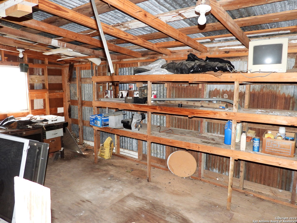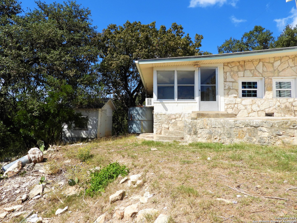Property Details
BLUE BILL COVE DR
Lakehills, TX 78063
$495,000
2 BD | 3 BA | 2,528 SqFt
Property Description
Explore this charming waterfront lake house on 1.53 acres with a private inlet. The partially remodeled home features 2 bedrooms, 2.5 bathrooms, and glassed-in porches. Updates include a renovated kitchen and baths, along with a spacious garage, workshop, and two carports.The property includes two additional houses for refurbishment, offering customization potential. No restrictions provide flexibility. The house has an aerobic septic system installed in 2019, and a commercial septic system was added in 2021 for a vacation rental 'container home' business, including electrical installations and concrete pads. A 600-foot deep well with new pipe and pump installed in 2017 completes this unique and worthwhile property.
Property Details
- Status:Available
- Type:Residential (Purchase)
- MLS #:1644501
- Year Built:1950
- Sq. Feet:2,528
Community Information
- Address:806 BLUE BILL COVE DR Lakehills, TX 78063
- County:Bandera
- City:Lakehills
- Subdivision:LAKE MEDINA HIGHLANDS C
- Zip Code:78063
School Information
- School System:Bandera Isd
- High School:Bandera
- Middle School:Bandera
- Elementary School:Hill Country
Features / Amenities
- Total Sq. Ft.:2,528
- Interior Features:One Living Area, Eat-In Kitchen, Two Eating Areas, Island Kitchen, Florida Room, Shop, Utility Area in Garage, Secondary Bedroom Down, High Ceilings, Open Floor Plan, Cable TV Available, High Speed Internet, Laundry in Garage
- Fireplace(s): Not Applicable
- Floor:Carpeting, Ceramic Tile, Vinyl, Laminate
- Inclusions:Ceiling Fans, Washer Connection, Dryer Connection, Stove/Range, Refrigerator, Dishwasher, Attic Fan, Electric Water Heater, Smooth Cooktop, Solid Counter Tops, Private Garbage Service
- Master Bath Features:None/No Tub or Shower
- Exterior Features:Patio Slab, Deck/Balcony, Partial Fence, Double Pane Windows, Storage Building/Shed, Additional Dwelling, Workshop, Glassed in Porch, Water Front Improved
- Cooling:One Central, Two Window/Wall
- Heating Fuel:Electric
- Heating:Central, 2 Units
- Master:21x11
- Bedroom 2:21x11
- Dining Room:11x10
- Kitchen:16x11
Architecture
- Bedrooms:2
- Bathrooms:3
- Year Built:1950
- Stories:2
- Style:Two Story, Ranch
- Roof:Metal
- Foundation:Slab
- Parking:One Car Garage, Attached, Oversized
Property Features
- Neighborhood Amenities:None
- Water/Sewer:Private Well, Septic, Aerobic Septic, Water Storage
Tax and Financial Info
- Proposed Terms:Conventional, 1st Seller Carry, Cash, Investors OK
- Total Tax:7198.84
2 BD | 3 BA | 2,528 SqFt

