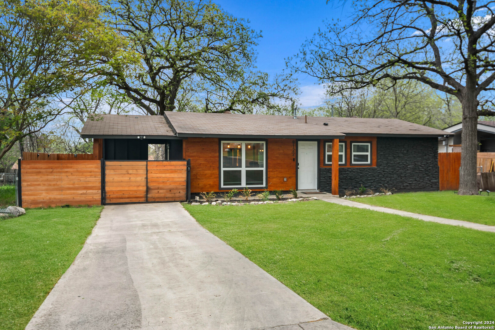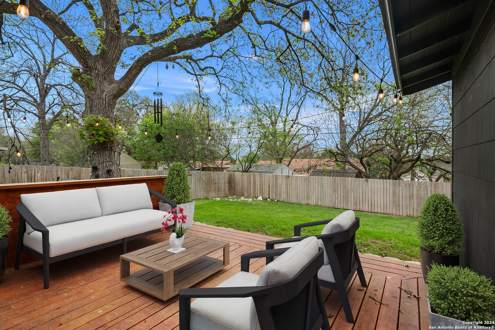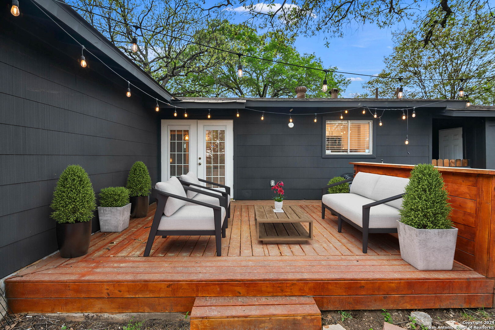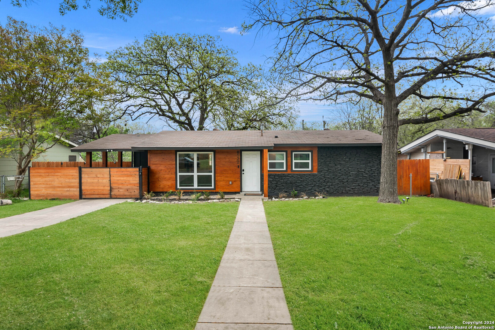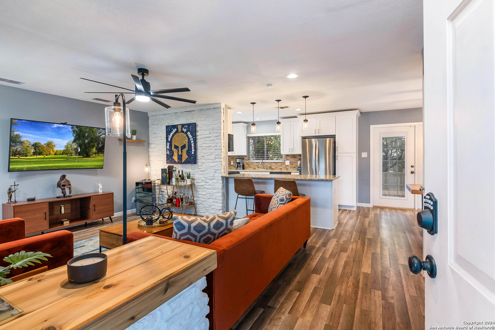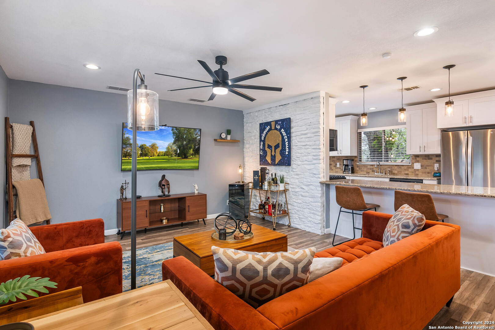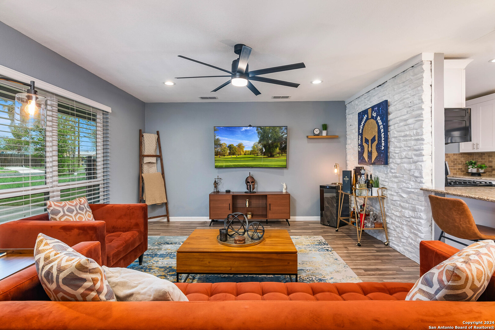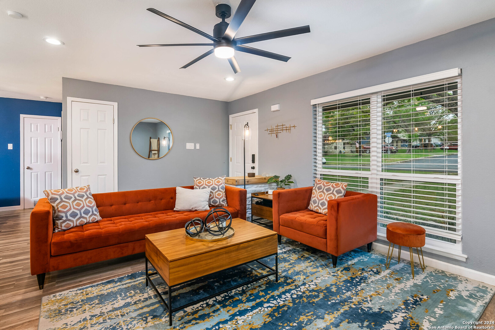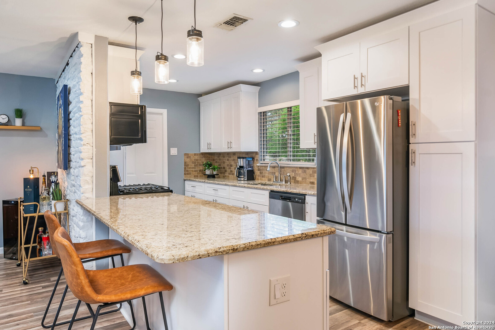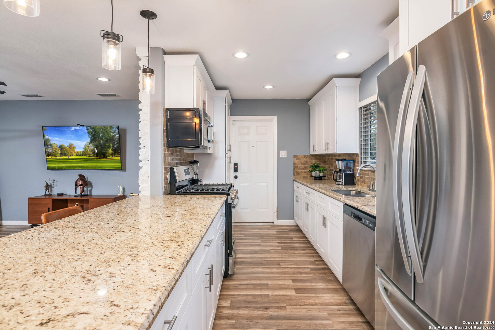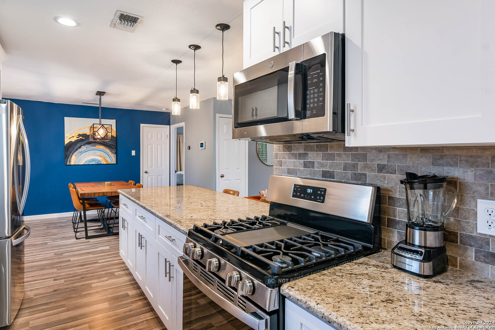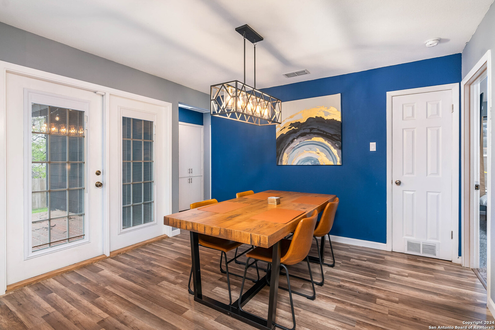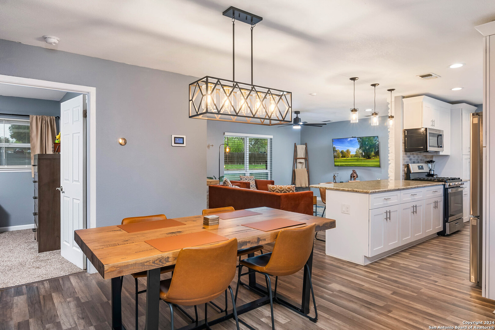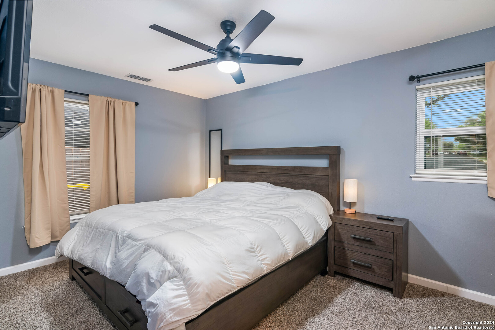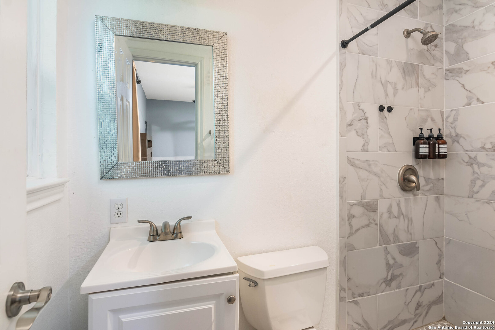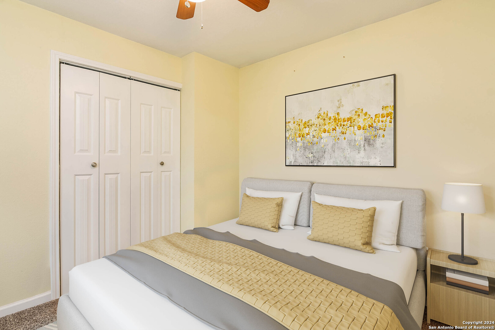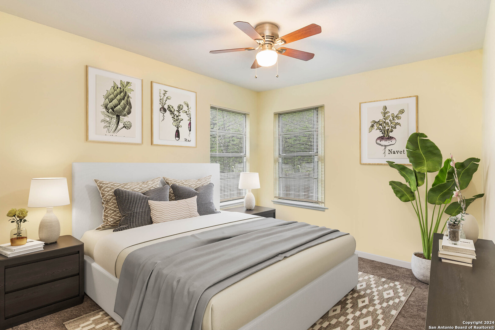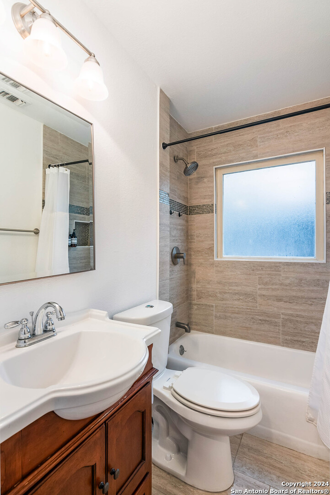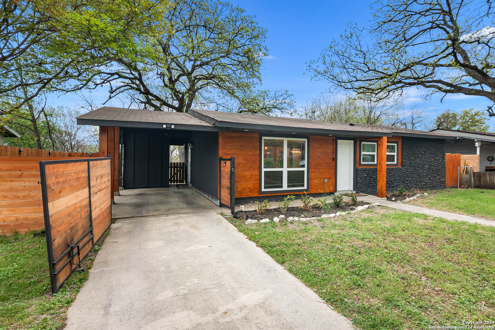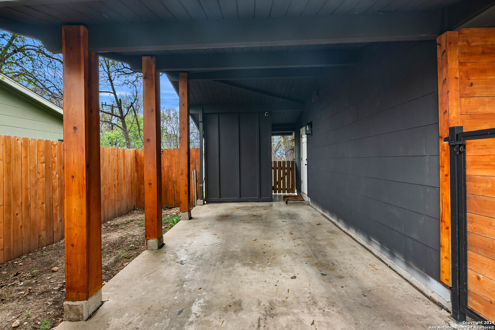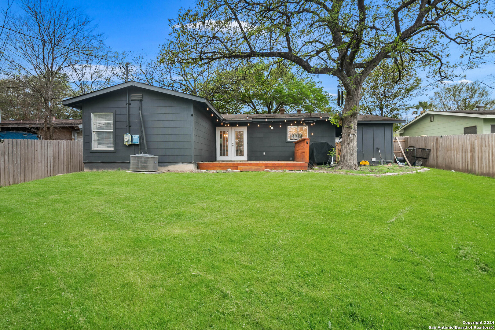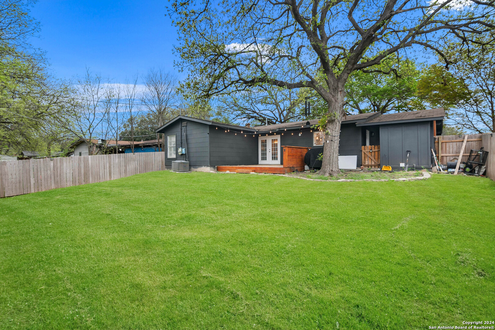Property Details
BRIARGATE DR
San Antonio, TX 78230
$279,000
3 BD | 2 BA | 1,114 SqFt
Property Description
This newly updated single-story home offers a seamless open-concept layout, flooded with natural light streaming in through the back patio doors that lead to a stunning deck, perfect for enjoying the serene ambiance of the private backyard with mature trees. The kitchen has been tastefully updated with sleek stainless steel appliances, complemented by a beautiful kitchen island and brand new flooring that adds to the modern charm of the space. The primary bedroom boasts ample space and features an updated en-suite bathroom, providing a comfortable retreat within the home. Conveniently situated, this property offers easy access to both I-10 and 410 highways, ensuring effortless connectivity to various destinations. Whether you're looking for a peaceful sanctuary or a functional space for modern living, this home provides the ideal blend of comfort and convenience.
Property Details
- Status:contract-pending
- Type:Residential (Purchase)
- MLS #:1760412
- Year Built:1961
- Sq. Feet:1,114
Community Information
- Address:8122 BRIARGATE DR San Antonio, TX 78230
- County:Bexar
- City:San Antonio
- Subdivision:GREEN BRIAR
- Zip Code:78230
School Information
- School System:North East I.S.D
- High School:Lee
- Middle School:Jackson
- Elementary School:Colonial Hills
Features / Amenities
- Total Sq. Ft.:1,114
- Interior Features:One Living Area, Liv/Din Combo, Island Kitchen, 1st Floor Lvl/No Steps, Open Floor Plan, Cable TV Available, High Speed Internet, All Bedrooms Downstairs
- Fireplace(s): Not Applicable
- Floor:Carpeting, Laminate
- Inclusions:Ceiling Fans, Cook Top, Stove/Range, Gas Cooking, Dishwasher, Gas Water Heater, Solid Counter Tops
- Master Bath Features:Shower Only
- Exterior Features:Deck/Balcony, Chain Link Fence, Mature Trees
- Cooling:One Central
- Heating Fuel:Natural Gas
- Heating:Central
- Master:14x12
- Bedroom 2:14x12
- Bedroom 3:12x11
- Dining Room:12x11
- Kitchen:15x8
Architecture
- Bedrooms:3
- Bathrooms:2
- Year Built:1961
- Stories:1
- Style:One Story, Contemporary, Traditional
- Roof:Composition
- Foundation:Slab
- Parking:None/Not Applicable
Property Features
- Neighborhood Amenities:None
- Water/Sewer:Water System, Sewer System
Tax and Financial Info
- Proposed Terms:Conventional, FHA, VA, Cash
- Total Tax:4819.11
3 BD | 2 BA | 1,114 SqFt

