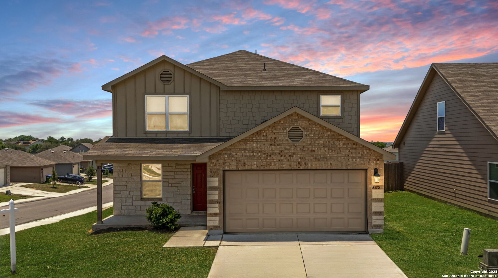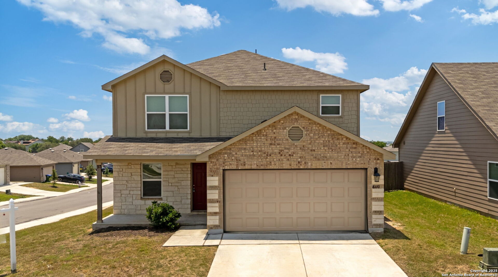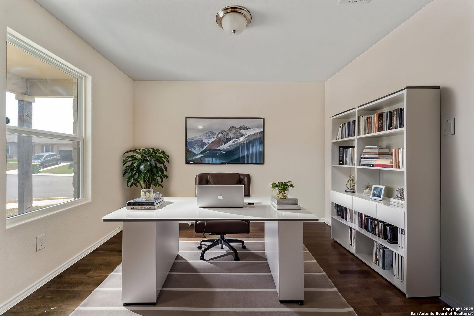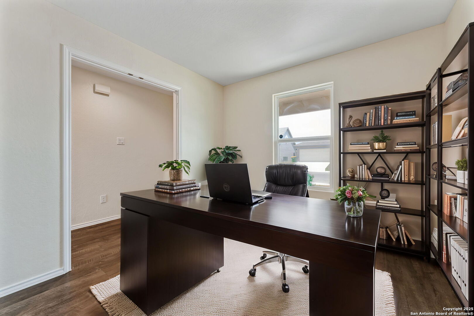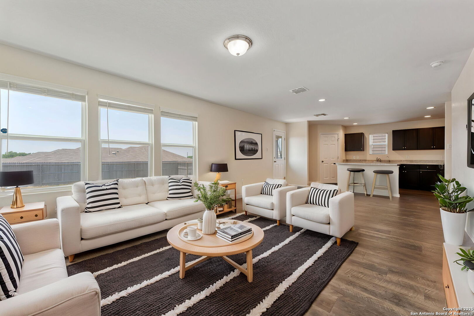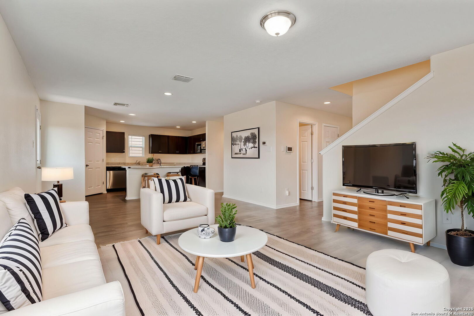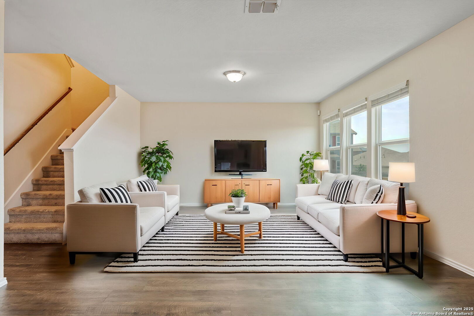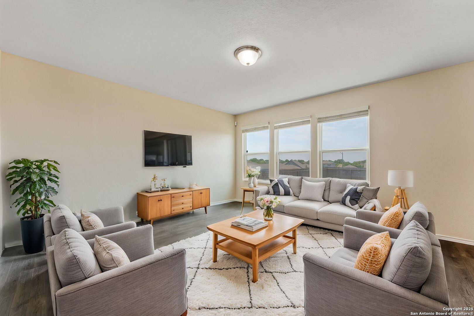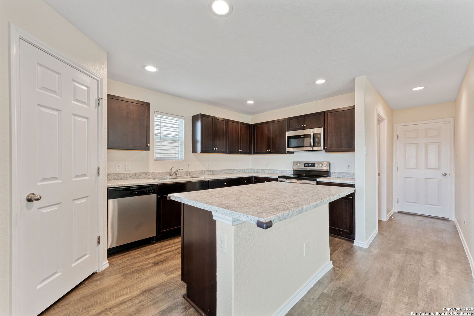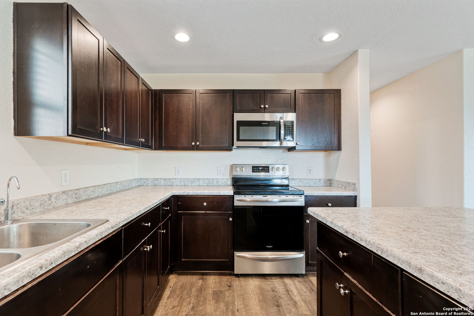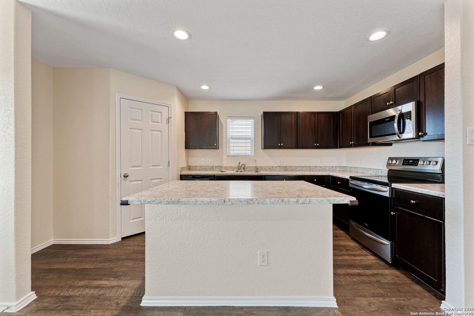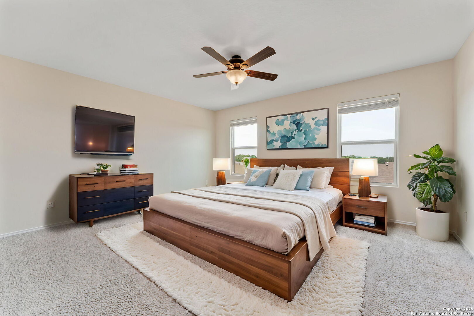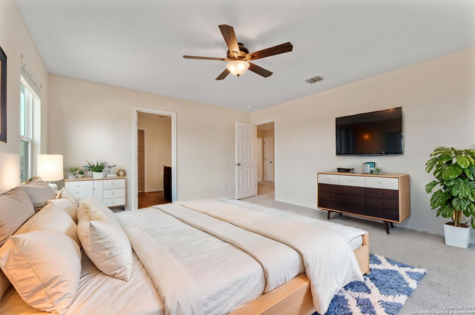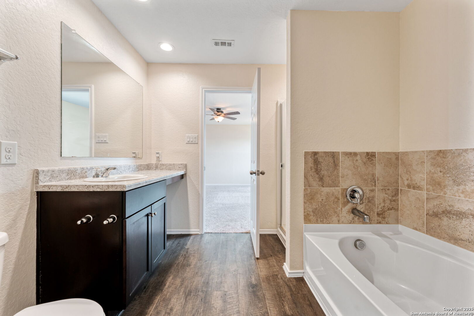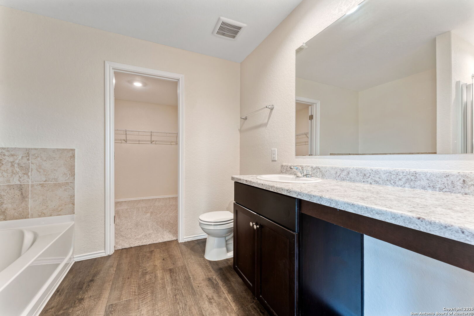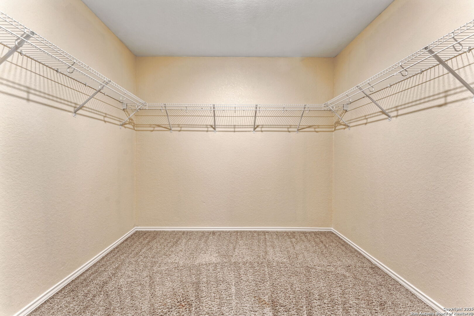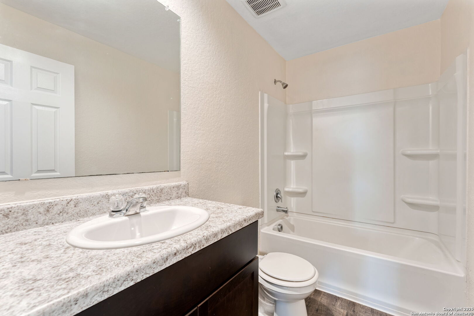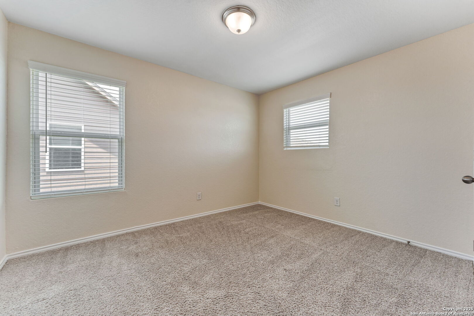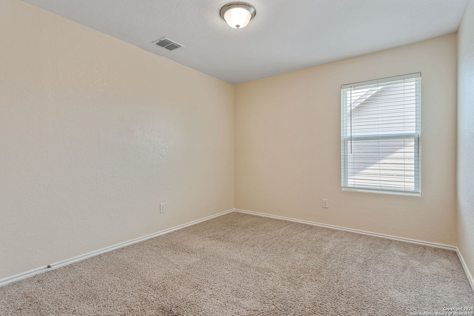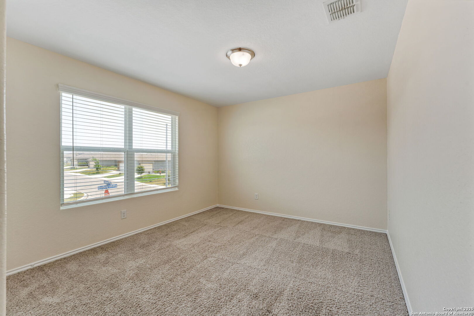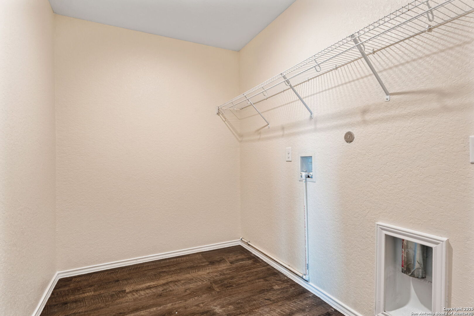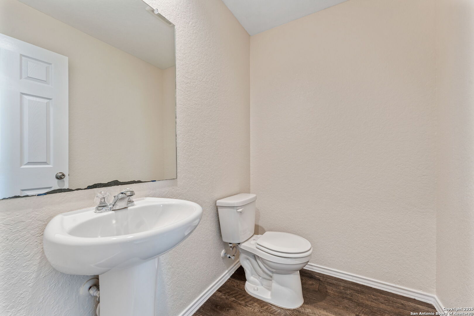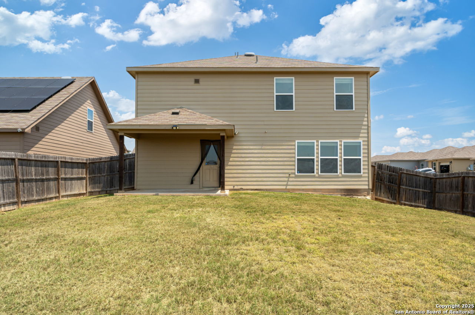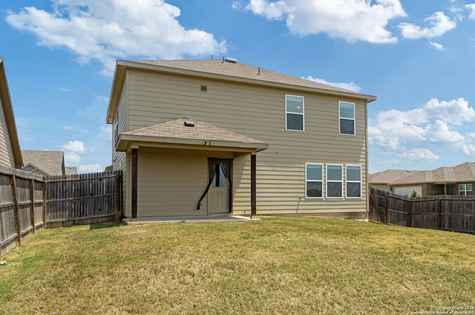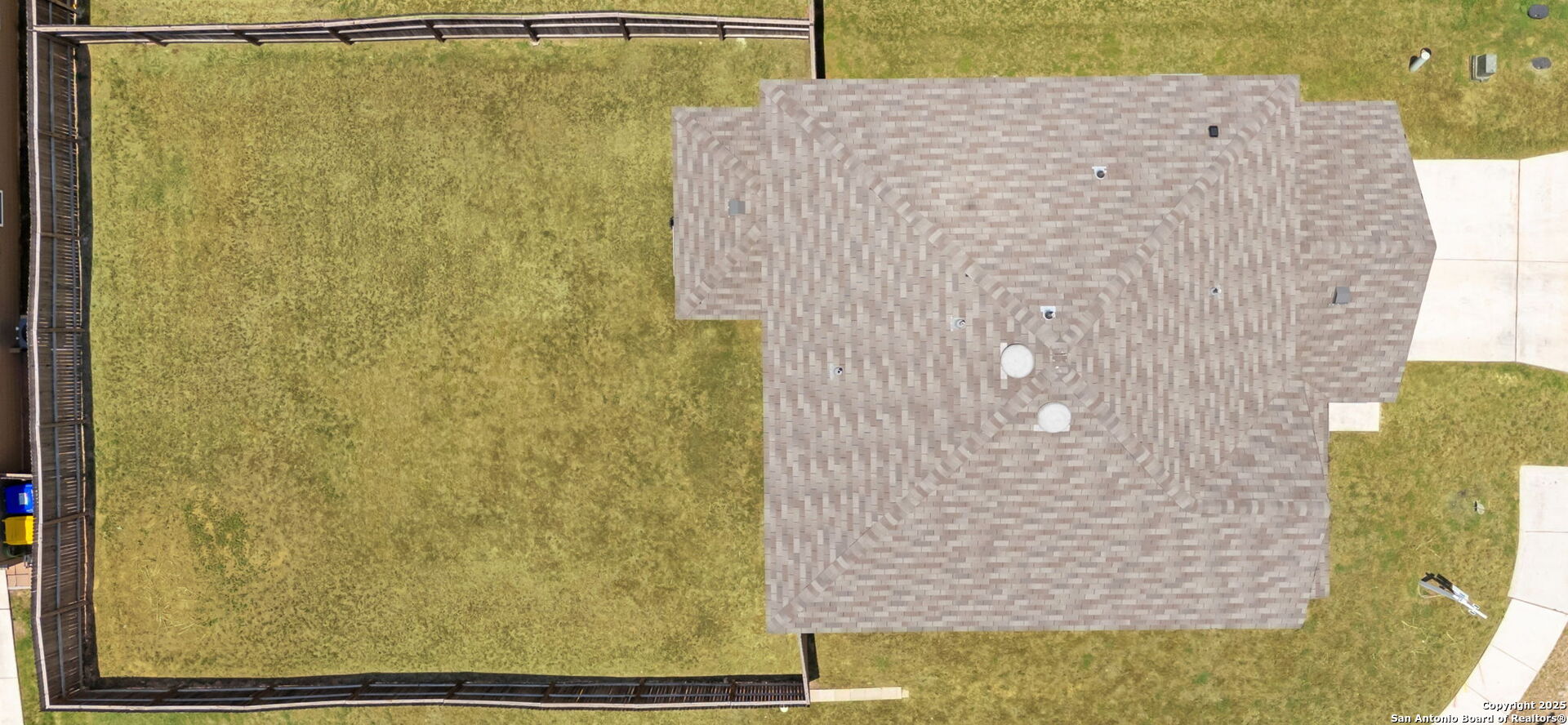Property Details
Crestway Landing
San Antonio, TX 78244
$280,000
4 BD | 3 BA | 2,021 SqFt
Property Description
Welcome to 8130 Crestway Landing, a beautifully maintained two story home with 4 bedrooms and 2.5 bathrooms, situated on a desirable corner lot in the Crestway Heights community. This inviting residence features a cozy front porch and a dedicated front office with double doors just off the foyer. Inside, the open concept layout is filled with natural light and showcases warm brown cabinetry, light granite countertops, and a spacious kitchen island with seating, perfect for everyday living and entertaining. The generous primary suite offers a private retreat with a large garden tub, full-size shower, dual vanities, and an expansive walk-in closet. Step outside to a large, fenced-in backyard with a covered patio-ideal for enjoying outdoor relaxation and privacy. Don't miss the opportunity to make this beautifully appointed home yours!
Property Details
- Status:Available
- Type:Residential (Purchase)
- MLS #:1868500
- Year Built:2020
- Sq. Feet:2,021
Community Information
- Address:8130 Crestway Landing San Antonio, TX 78244
- County:Bexar
- City:San Antonio
- Subdivision:CRESTWAY HEIGHTS
- Zip Code:78244
School Information
- School System:Judson
- High School:Judson
- Middle School:Woodlake Hills
- Elementary School:Spring Meadows
Features / Amenities
- Total Sq. Ft.:2,021
- Interior Features:One Living Area, Separate Dining Room, Eat-In Kitchen, Island Kitchen, Walk-In Pantry, Study/Library, Utility Room Inside, All Bedrooms Upstairs, Open Floor Plan, Cable TV Available, High Speed Internet, Laundry Main Level, Laundry Room, Walk in Closets
- Fireplace(s): Not Applicable
- Floor:Vinyl
- Inclusions:Ceiling Fans, Chandelier, Washer Connection, Dryer Connection, Disposal, Dishwasher, Ice Maker Connection, Water Softener (Leased), Smoke Alarm, Security System (Owned), Electric Water Heater, Garage Door Opener, Solid Counter Tops, Carbon Monoxide Detector
- Master Bath Features:Tub/Shower Separate, Single Vanity, Garden Tub
- Cooling:One Central
- Heating Fuel:Electric
- Heating:Central
- Master:16x14
- Bedroom 2:15x11
- Bedroom 3:10x11
- Bedroom 4:12x11
- Dining Room:10x14
- Kitchen:9x16
- Office/Study:10x11
Architecture
- Bedrooms:4
- Bathrooms:3
- Year Built:2020
- Stories:2
- Style:Two Story
- Roof:Composition
- Foundation:Slab
- Parking:Two Car Garage
Property Features
- Neighborhood Amenities:None
- Water/Sewer:Sewer System
Tax and Financial Info
- Proposed Terms:Conventional, FHA, VA, Cash
- Total Tax:5536.29
4 BD | 3 BA | 2,021 SqFt

